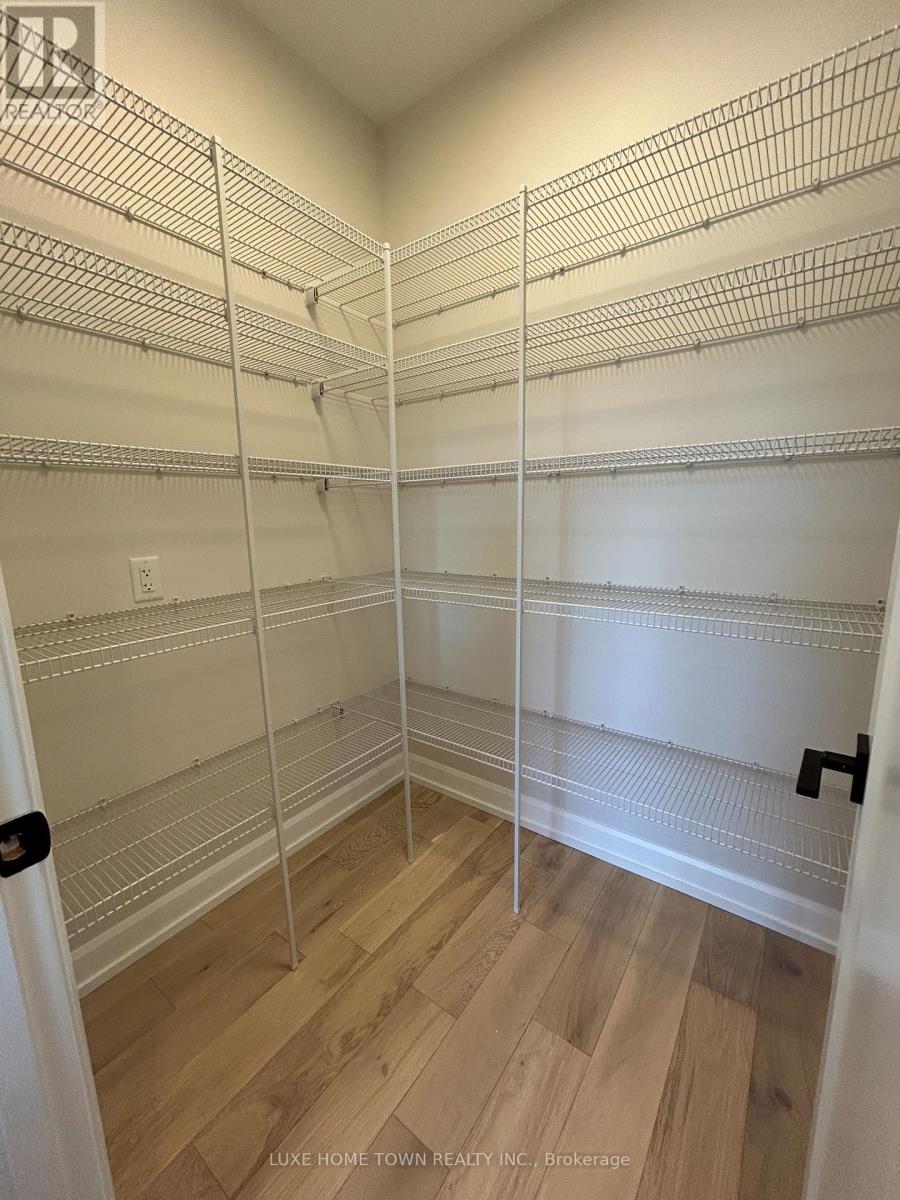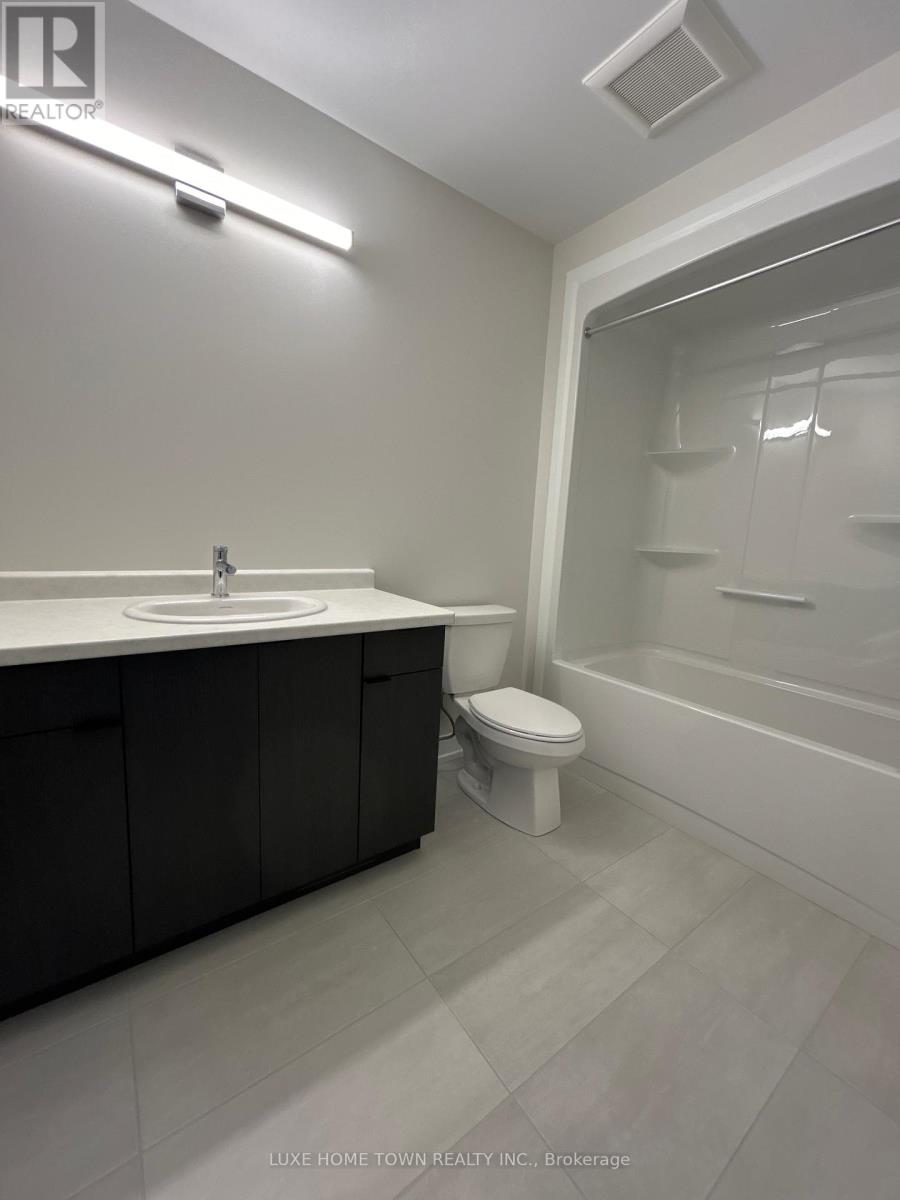67 Harmony Way S Thorold, Ontario L2V 0H2
$2,500 Monthly
Beautiful single family townhouse 3-Bed, 2.5 Bath is available for immediate occupancy in the charming town of Thorold. Main Floor Boost with 9 Ft Ceiling, upgraded hardwood floor, an d open concept. The Laundry is conveniently located on Second Floor. Just minutes away from, Niagara College, Brock University, Major Highways, Niagara Falls, Niagara District Airport and St Catherines. The huge primary bedroom with ensuite bathroom and walk-in closet. Three spacious bedrooms. Other features of this beautiful townhouse include new appliances, modern finishes and plenty of storage space. Near Parks, Public Transport, Bus Stops, Schools, Shopping Malls, Grocery Stores, Restaurants, Bars and Sport Clubs. Tenants will pay all utilities including Hot Water Tank. Fridge, Stove, Dishwasher, Washer & Dryer. (id:61852)
Property Details
| MLS® Number | X12108333 |
| Property Type | Single Family |
| ParkingSpaceTotal | 2 |
Building
| BathroomTotal | 3 |
| BedroomsAboveGround | 3 |
| BedroomsTotal | 3 |
| Age | New Building |
| Appliances | Dishwasher, Dryer, Stove, Washer, Window Coverings, Refrigerator |
| BasementDevelopment | Unfinished |
| BasementType | N/a (unfinished) |
| ConstructionStyleAttachment | Attached |
| CoolingType | Central Air Conditioning |
| ExteriorFinish | Brick |
| FoundationType | Poured Concrete |
| HalfBathTotal | 1 |
| HeatingFuel | Electric |
| HeatingType | Forced Air |
| StoriesTotal | 2 |
| SizeInterior | 1500 - 2000 Sqft |
| Type | Row / Townhouse |
| UtilityWater | Municipal Water |
Parking
| Attached Garage | |
| Garage |
Land
| Acreage | No |
| SizeDepth | 91 Ft ,10 In |
| SizeFrontage | 21 Ft |
| SizeIrregular | 21 X 91.9 Ft |
| SizeTotalText | 21 X 91.9 Ft |
Rooms
| Level | Type | Length | Width | Dimensions |
|---|---|---|---|---|
| Second Level | Primary Bedroom | 3.66 m | 4.88 m | 3.66 m x 4.88 m |
| Second Level | Bedroom 2 | 3.6 m | 3.81 m | 3.6 m x 3.81 m |
| Second Level | Bedroom 3 | 3.6 m | 3.81 m | 3.6 m x 3.81 m |
| Second Level | Bathroom | Measurements not available | ||
| Second Level | Bathroom | Measurements not available | ||
| Second Level | Laundry Room | Measurements not available | ||
| Main Level | Eating Area | 2.59 m | 2.74 m | 2.59 m x 2.74 m |
| Main Level | Great Room | 3.4 m | 6.71 m | 3.4 m x 6.71 m |
| Main Level | Kitchen | 2.59 m | 3.69 m | 2.59 m x 3.69 m |
| Main Level | Bathroom | Measurements not available |
https://www.realtor.ca/real-estate/28224966/67-harmony-way-s-thorold
Interested?
Contact us for more information
Sakshi Sood
Salesperson
845 Main St East Unit 4a
Milton, Ontario L9T 3Z3


















