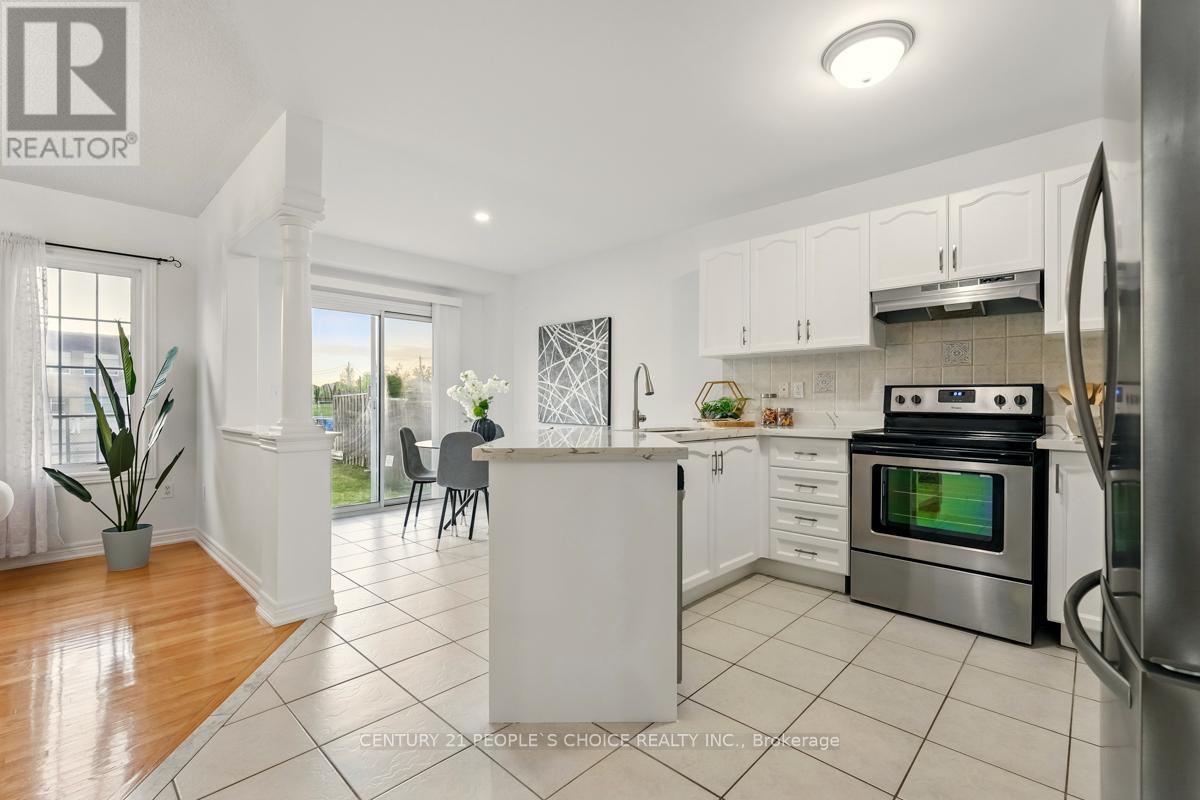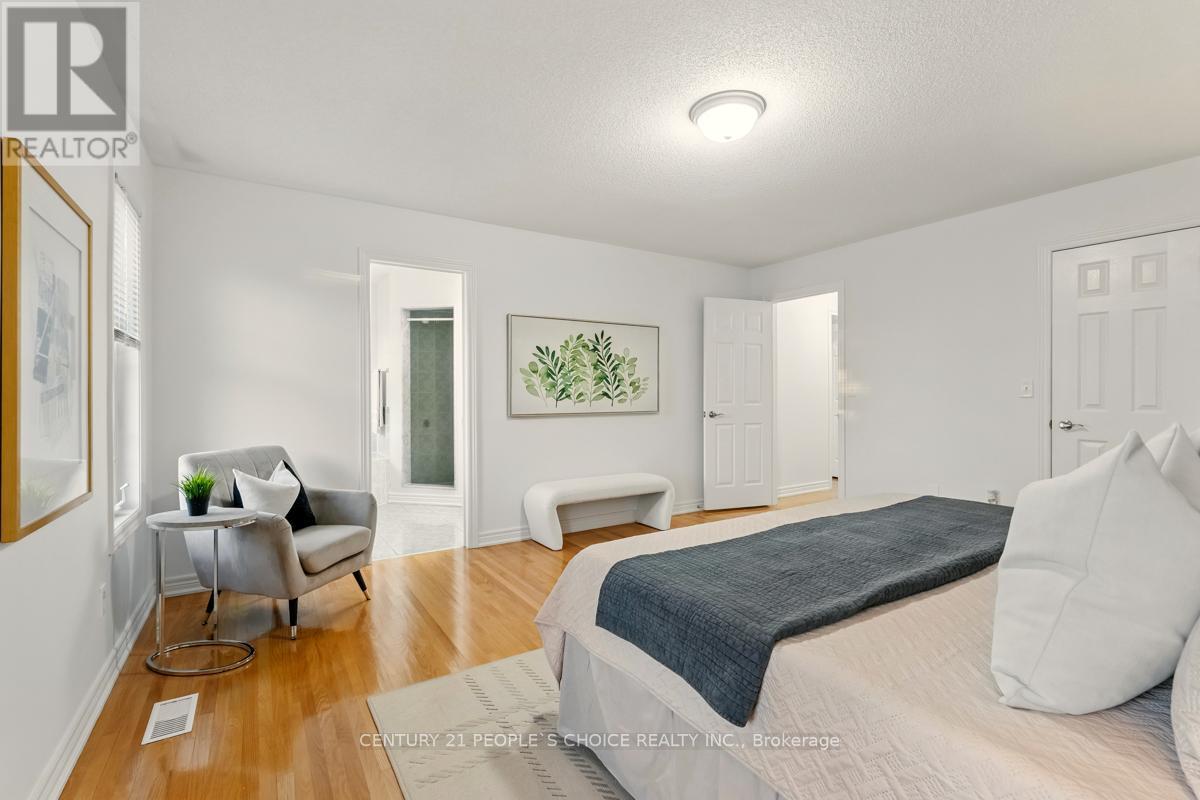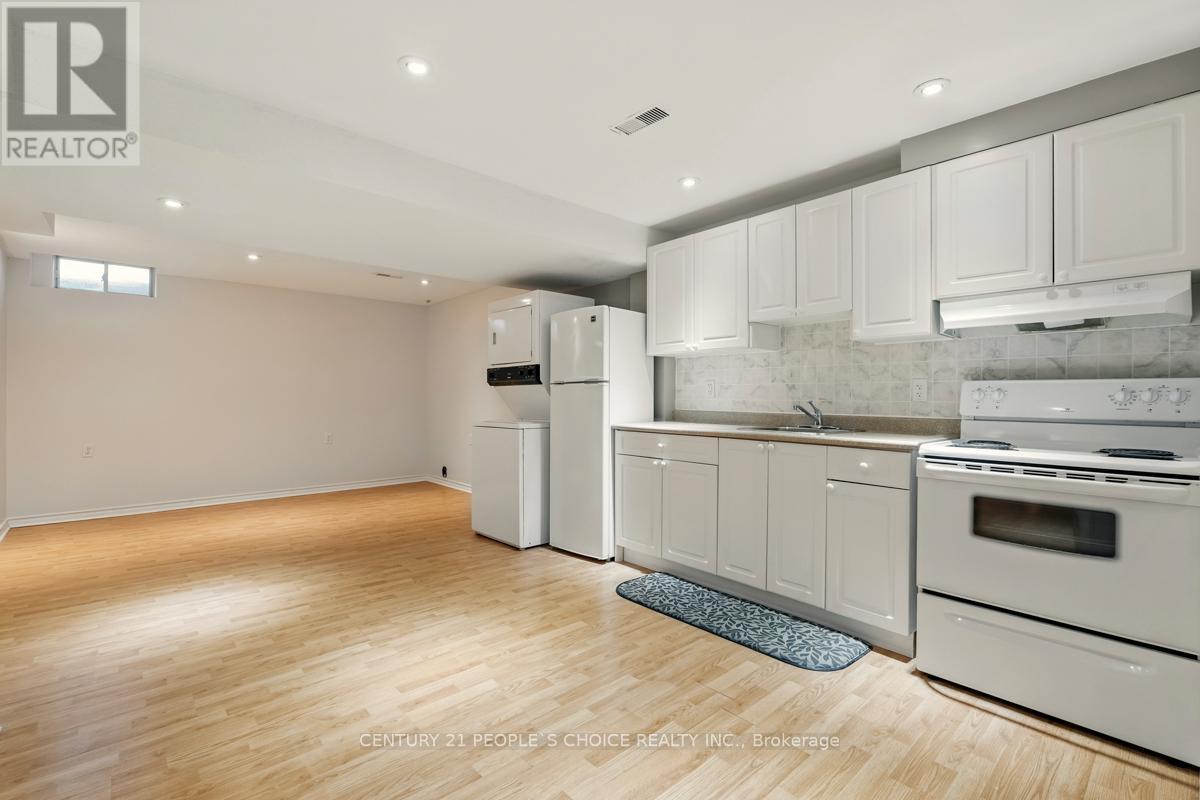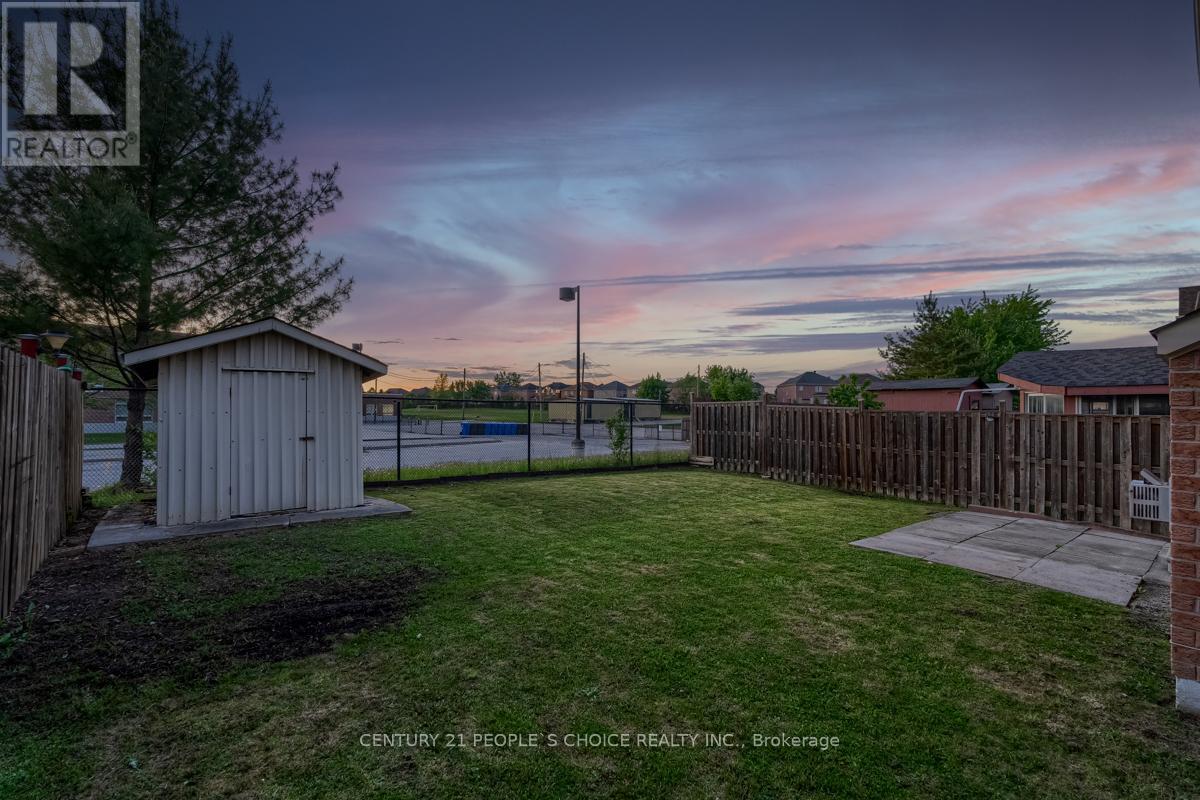67 Gallucci Crescent Brampton, Ontario L6P 1R6
$1,400,000
Discover an extraordinary 4-bedroom detached gem, where modern elegance meets unparalleled convenience in the heart of vibrant Bram East. This move-in-ready masterpiece boasts a fully finished 2-bedroom in-law suite, blending sophistication with family-friendly functionality. Backing directly onto Claireville Public School, it's a dream for families, with the breathtaking Claireville Conservation Areas scenic trails and serene ravines just a 1-minute stroll away, offering nature at your doorstep. The carpet-free interior dazzles with gleaming hardwood floors across the open-concept main floor and second level, exuding warmth and style. Step outside to find the Gore Rd Mandir, Gurdwara, top-tier restaurants, and Subzi Mandi grocery store within walking distance, ensuring daily errands are a breeze. Commuters will love the seamless access to Highways 427 and 407, just 5-7 minutes away, connecting you effortlessly to Toronto and the GTA. With nearby TTC bus routes (77/77A) an 8-minute walk and vibrant dining options like Starbucks and Pizza Depot a short drive away, this home offers the perfect fusion of suburban tranquility and urban excitement. (id:61852)
Open House
This property has open houses!
2:00 pm
Ends at:5:00 pm
Property Details
| MLS® Number | W12176247 |
| Property Type | Single Family |
| Neigbourhood | Ebenezer |
| Community Name | Bram East |
| AmenitiesNearBy | Place Of Worship, Public Transit |
| Features | Ravine, Backs On Greenbelt, Conservation/green Belt, Carpet Free, Guest Suite, In-law Suite |
| ParkingSpaceTotal | 6 |
| ViewType | View |
Building
| BathroomTotal | 4 |
| BedroomsAboveGround | 4 |
| BedroomsBelowGround | 2 |
| BedroomsTotal | 6 |
| Amenities | Fireplace(s) |
| Appliances | Dishwasher, Dryer, Microwave, Two Stoves, Two Washers, Window Coverings, Two Refrigerators |
| BasementDevelopment | Finished |
| BasementFeatures | Separate Entrance |
| BasementType | N/a (finished) |
| ConstructionStyleAttachment | Detached |
| CoolingType | Central Air Conditioning |
| ExteriorFinish | Brick |
| FireplacePresent | Yes |
| FlooringType | Hardwood, Laminate, Ceramic |
| FoundationType | Concrete |
| HalfBathTotal | 1 |
| HeatingFuel | Natural Gas |
| HeatingType | Forced Air |
| StoriesTotal | 2 |
| SizeInterior | 2000 - 2500 Sqft |
| Type | House |
| UtilityWater | Municipal Water |
Parking
| Attached Garage | |
| Garage |
Land
| Acreage | No |
| LandAmenities | Place Of Worship, Public Transit |
| Sewer | Sanitary Sewer |
| SizeDepth | 108 Ft ,7 In |
| SizeFrontage | 42 Ft ,1 In |
| SizeIrregular | 42.1 X 108.6 Ft |
| SizeTotalText | 42.1 X 108.6 Ft |
| SurfaceWater | Pond Or Stream |
Rooms
| Level | Type | Length | Width | Dimensions |
|---|---|---|---|---|
| Second Level | Primary Bedroom | 6.09 m | 4.4 m | 6.09 m x 4.4 m |
| Second Level | Bedroom 2 | 3.85 m | 3.3 m | 3.85 m x 3.3 m |
| Second Level | Bedroom 3 | 4.35 m | 3.45 m | 4.35 m x 3.45 m |
| Second Level | Bedroom 4 | 3.67 m | 3.55 m | 3.67 m x 3.55 m |
| Basement | Living Room | 11 m | 4.5 m | 11 m x 4.5 m |
| Basement | Bedroom | 3.66 m | 3.05 m | 3.66 m x 3.05 m |
| Basement | Bedroom | 3.66 m | 3.05 m | 3.66 m x 3.05 m |
| Main Level | Living Room | 5.75 m | 3.47 m | 5.75 m x 3.47 m |
| Main Level | Dining Room | 5.75 m | 3.47 m | 5.75 m x 3.47 m |
| Main Level | Family Room | 5.3 m | 3.6 m | 5.3 m x 3.6 m |
| Main Level | Kitchen | 3.45 m | 3 m | 3.45 m x 3 m |
| Main Level | Eating Area | 3.45 m | 3 m | 3.45 m x 3 m |
| Main Level | Laundry Room | 2.5 m | 2 m | 2.5 m x 2 m |
https://www.realtor.ca/real-estate/28373439/67-gallucci-crescent-brampton-bram-east-bram-east
Interested?
Contact us for more information
Manoj Kukreja
Salesperson
120 Matheson Blvd E #103
Mississauga, Ontario L4Z 1X1









































