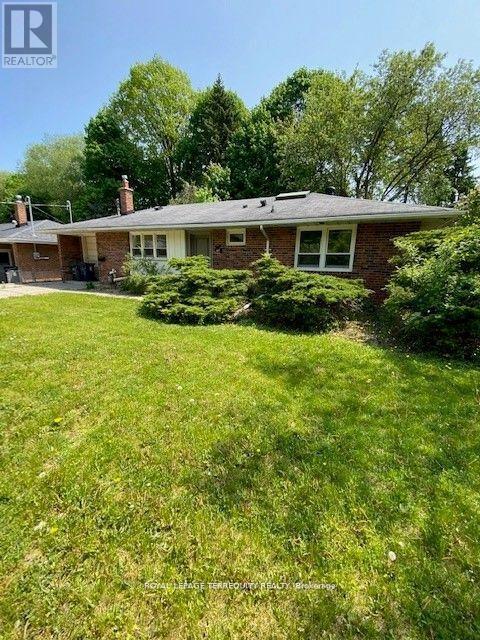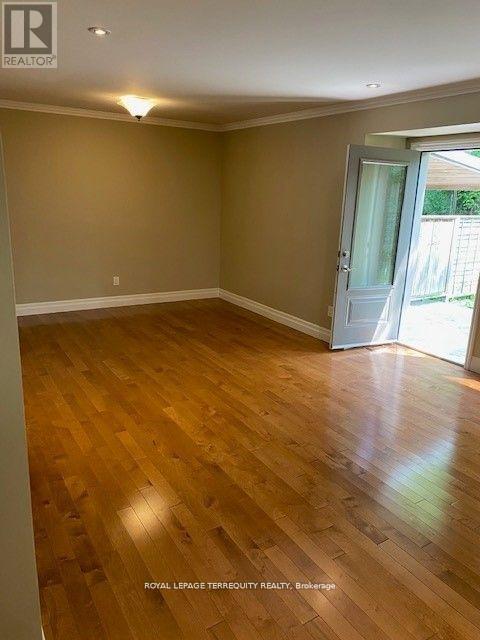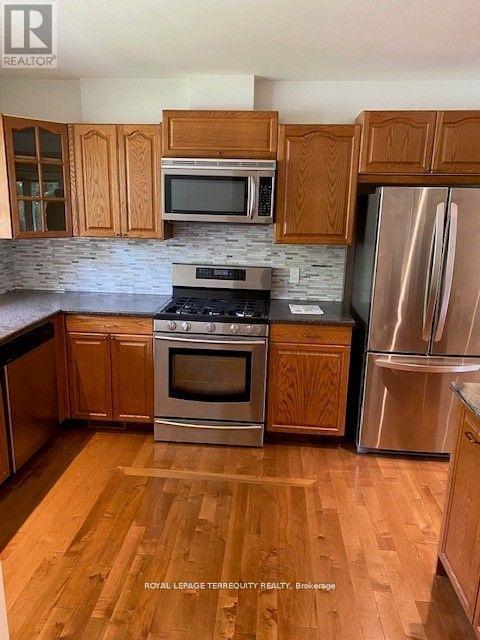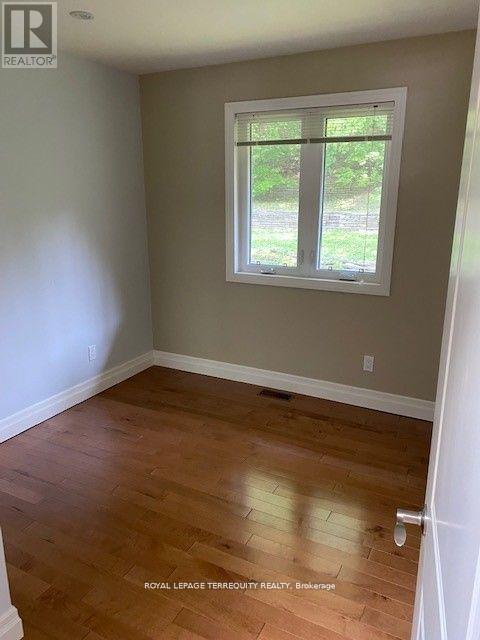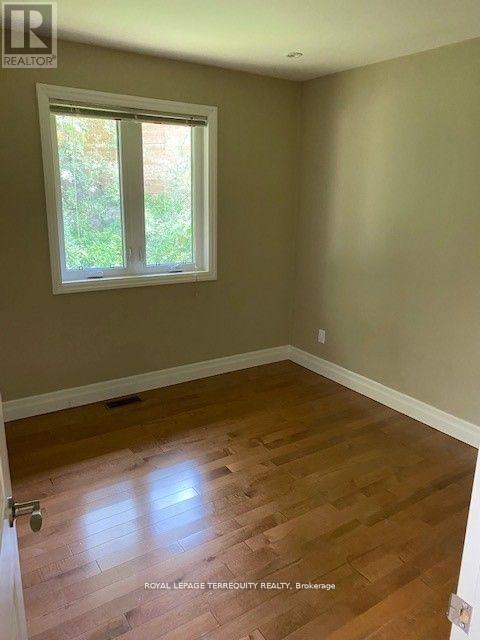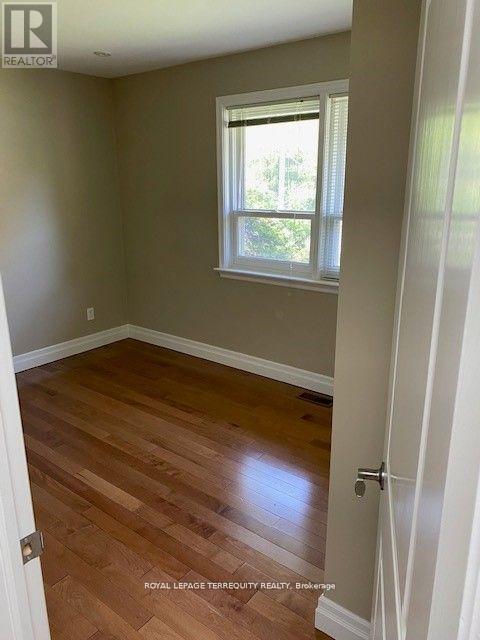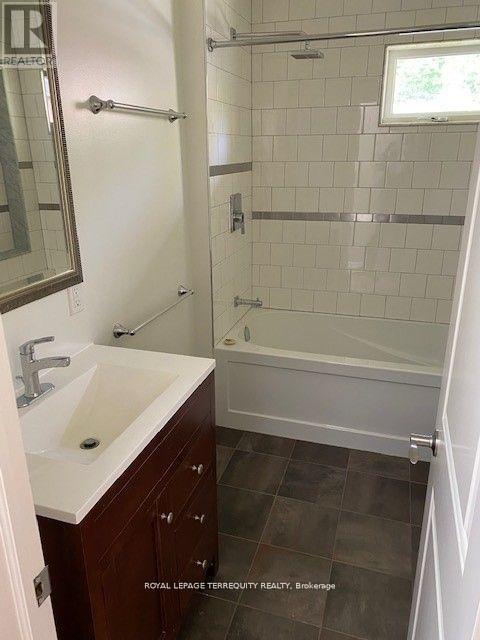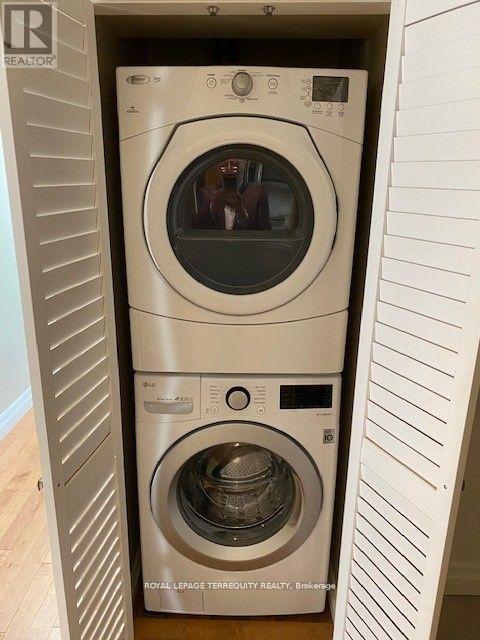67 Ferris Road Toronto, Ontario M4B 1G5
$3,200 Monthly
Welcome to Woodbine Gardens a charming pocket of East York! This main-floor suite of a detached bungalow blends charm and comfort in a warm, family-friendly neighbourhood. Bright, open living and dining spaces flow into the kitchen with a sleek breakfast bar and plenty of storage. The primary bedroom offers a spacious closet, complemented by two additional well proportioned bedrooms. Step outside to your private yard and patio perfect for morning coffees or laid-back evenings. Complete with a built-in garage. Just steps from forest walks, scenic trails, and the natural beauty of Taylor Creek Ravine. Minutes to transit, schools, shops, banks, cafes, and restaurants. (id:61852)
Property Details
| MLS® Number | E12462566 |
| Property Type | Single Family |
| Neigbourhood | East York |
| Community Name | O'Connor-Parkview |
| AmenitiesNearBy | Park, Schools |
| CommunityFeatures | Community Centre |
| Features | Ravine |
| ParkingSpaceTotal | 1 |
Building
| BathroomTotal | 1 |
| BedroomsAboveGround | 3 |
| BedroomsTotal | 3 |
| Appliances | Blinds, Dishwasher, Dryer, Microwave, Stove, Washer, Window Coverings, Refrigerator |
| ArchitecturalStyle | Bungalow |
| ConstructionStyleAttachment | Detached |
| CoolingType | Central Air Conditioning |
| ExteriorFinish | Brick |
| FlooringType | Hardwood |
| FoundationType | Concrete |
| HeatingFuel | Natural Gas |
| HeatingType | Forced Air |
| StoriesTotal | 1 |
| SizeInterior | 700 - 1100 Sqft |
| Type | House |
| UtilityWater | Municipal Water |
Parking
| Garage |
Land
| Acreage | No |
| LandAmenities | Park, Schools |
| Sewer | Sanitary Sewer |
Rooms
| Level | Type | Length | Width | Dimensions |
|---|---|---|---|---|
| Main Level | Living Room | 6.4 m | 3.35 m | 6.4 m x 3.35 m |
| Main Level | Dining Room | 6.4 m | 3.35 m | 6.4 m x 3.35 m |
| Main Level | Kitchen | 3.66 m | 3.5 m | 3.66 m x 3.5 m |
| Main Level | Primary Bedroom | 3.96 m | 2.59 m | 3.96 m x 2.59 m |
| Main Level | Bedroom 2 | 3.05 m | 3.05 m | 3.05 m x 3.05 m |
| Main Level | Bedroom 3 | 3.05 m | 2.74 m | 3.05 m x 2.74 m |
https://www.realtor.ca/real-estate/28990262/67-ferris-road-toronto-oconnor-parkview-oconnor-parkview
Interested?
Contact us for more information
Dennis Diemert
Salesperson
2345 Argentia Road Unit 201b
Mississauga, Ontario L5N 8K4
