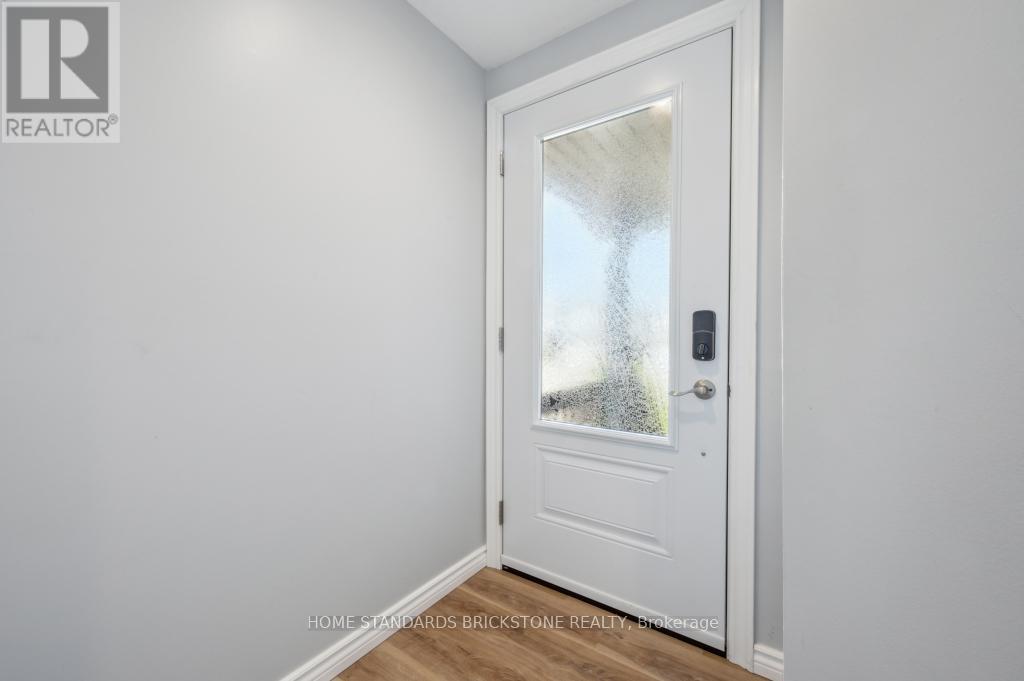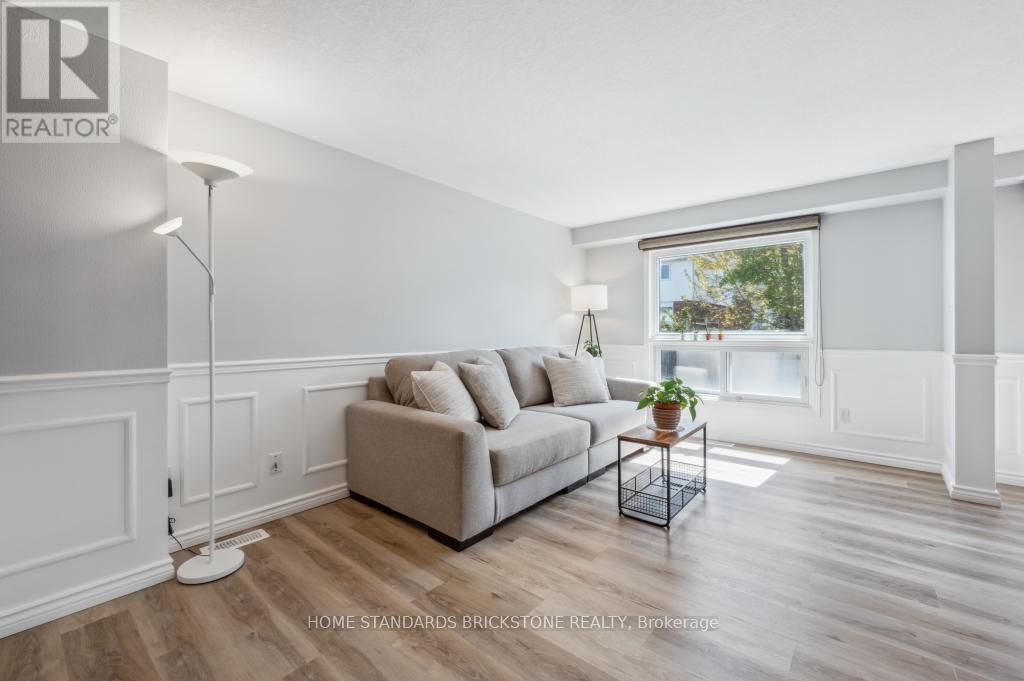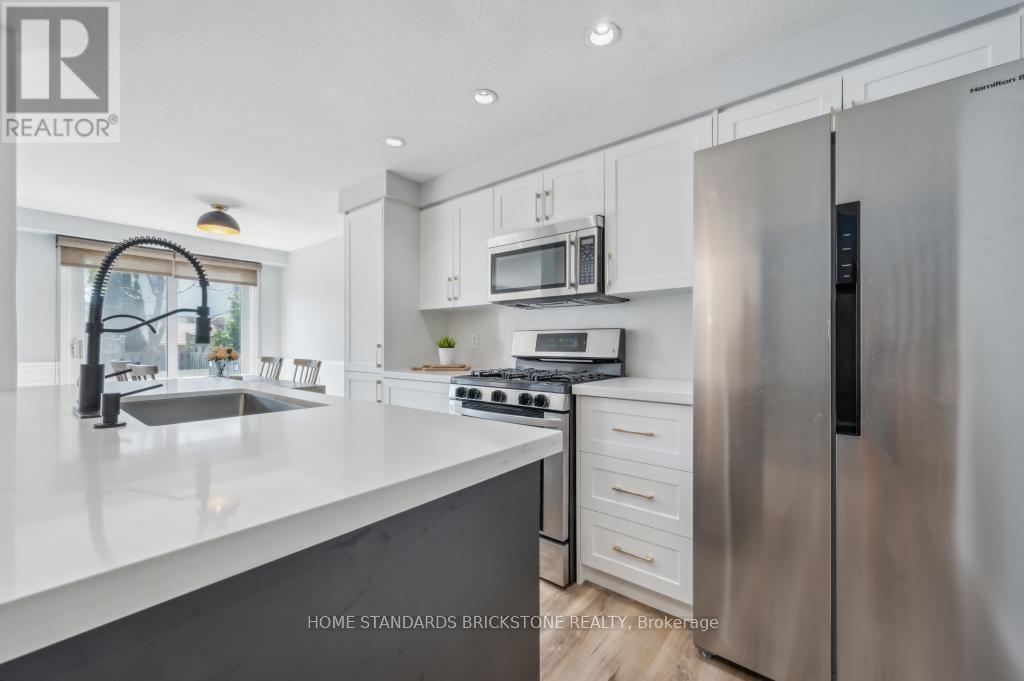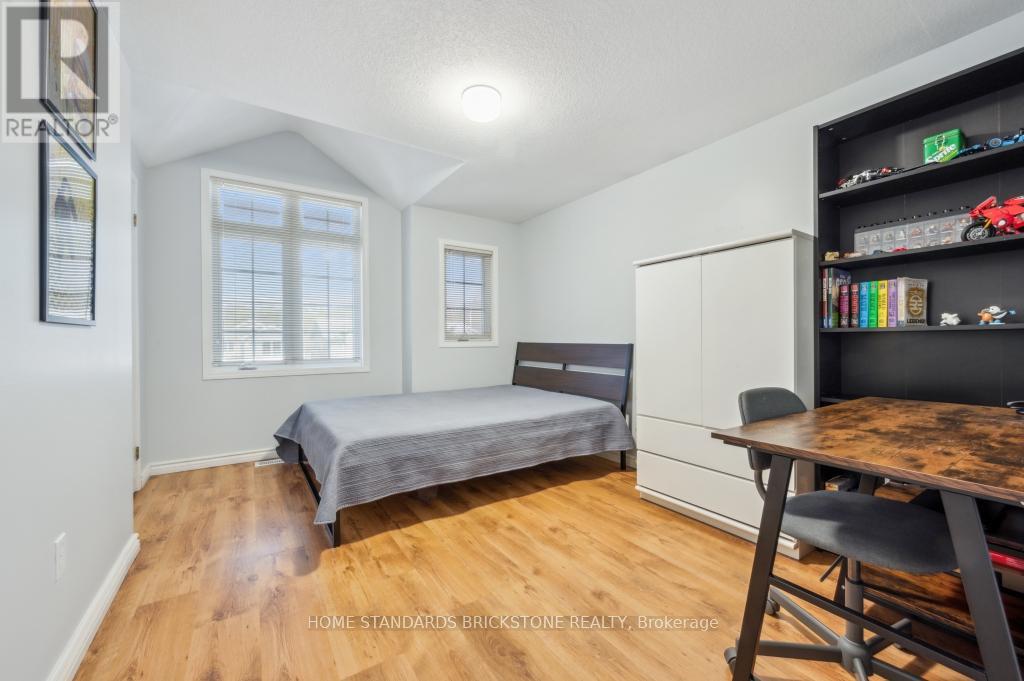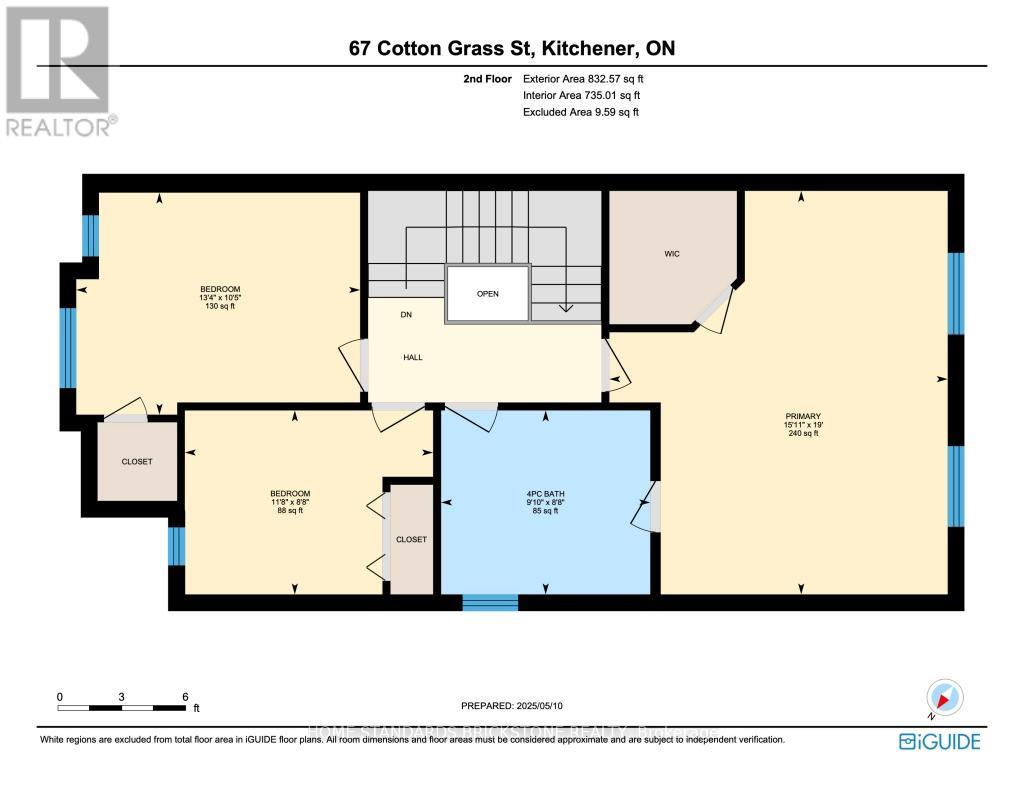67 Cotton Grass Street Kitchener, Ontario N2E 3T7
$699,000
Welcome to 67 Cotton Grass St Stylish Living in Laurentian West! Enjoy 1,914 sq. ft. of open-concept living space. The fully renovated kitchen (2024) features quartz countertops, modern cabinetry, and a central island with sinkperfect for cooking, entertaining, and connecting. Appliances include a new refrigerator (2025) and gas stove/dishwasher (2019). Step outside to a private, fenced backyard with a new lawn (2024) and a storage shedideal for BBQs, play, or quiet evenings. Upstairs offers three bright bedrooms with updated laminate flooring. The fully finished basement adds versatile living space for a movie room, kids play area, or home gym, along with an updated 2-piece bath, laundry/storage area, and ample space to relax. Other updates: Furnace & A/C (2018), Washer/Dryer (2020), freshly painted inside and out. (id:61852)
Open House
This property has open houses!
12:00 pm
Ends at:2:00 pm
12:00 pm
Ends at:2:00 pm
Property Details
| MLS® Number | X12142606 |
| Property Type | Single Family |
| Neigbourhood | Laurentian West |
| ParkingSpaceTotal | 3 |
Building
| BathroomTotal | 3 |
| BedroomsAboveGround | 3 |
| BedroomsTotal | 3 |
| Appliances | Water Heater, Garage Door Opener Remote(s), Dishwasher, Dryer, Garage Door Opener, Stove, Washer, Window Coverings, Refrigerator |
| BasementDevelopment | Finished |
| BasementType | Full (finished) |
| ConstructionStyleAttachment | Detached |
| CoolingType | Central Air Conditioning |
| ExteriorFinish | Brick, Vinyl Siding |
| FoundationType | Poured Concrete |
| HalfBathTotal | 1 |
| HeatingFuel | Natural Gas |
| HeatingType | Forced Air |
| StoriesTotal | 2 |
| SizeInterior | 1100 - 1500 Sqft |
| Type | House |
| UtilityWater | Municipal Water |
Parking
| Attached Garage | |
| Garage |
Land
| Acreage | No |
| Sewer | Sanitary Sewer |
| SizeDepth | 105 Ft |
| SizeFrontage | 30 Ft |
| SizeIrregular | 30 X 105 Ft |
| SizeTotalText | 30 X 105 Ft|under 1/2 Acre |
Rooms
| Level | Type | Length | Width | Dimensions |
|---|---|---|---|---|
| Second Level | Bedroom | 5.74 m | 4.83 m | 5.74 m x 4.83 m |
| Second Level | Bedroom | 4.03 m | 3.15 m | 4.03 m x 3.15 m |
| Second Level | Bedroom | 3.53 m | 2.64 m | 3.53 m x 2.64 m |
| Second Level | Bathroom | 2.97 m | 2.64 m | 2.97 m x 2.64 m |
| Basement | Utility Room | 4.93 m | 2.57 m | 4.93 m x 2.57 m |
| Basement | Recreational, Games Room | 5.33 m | 4.95 m | 5.33 m x 4.95 m |
| Basement | Bathroom | 2.3 m | 1.6 m | 2.3 m x 1.6 m |
| Main Level | Kitchen | 3.15 m | 2.72 m | 3.15 m x 2.72 m |
| Main Level | Living Room | 4.7 m | 3.05 m | 4.7 m x 3.05 m |
| Main Level | Dining Room | 3.15 m | 2.44 m | 3.15 m x 2.44 m |
| Main Level | Bathroom | 1.7 m | 1.57 m | 1.7 m x 1.57 m |
https://www.realtor.ca/real-estate/28299783/67-cotton-grass-street-kitchener
Interested?
Contact us for more information
David Shin
Salesperson
180 Steeles Ave W #30 & 31
Thornhill, Ontario L4J 2L1





