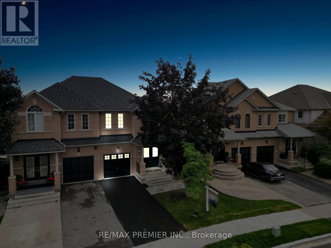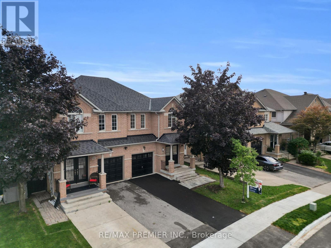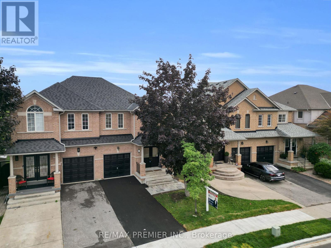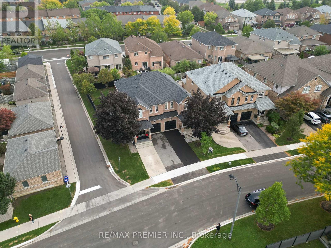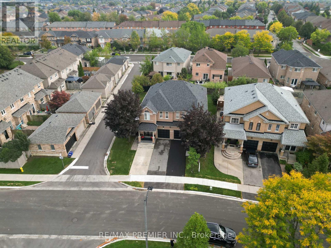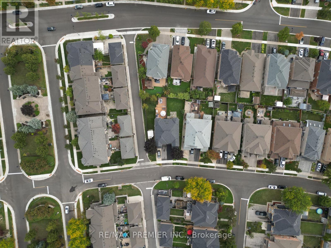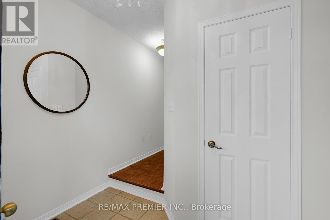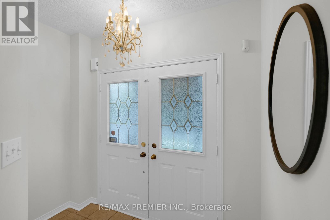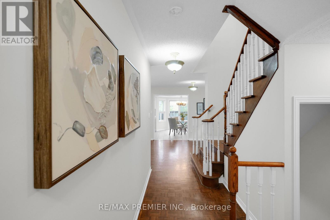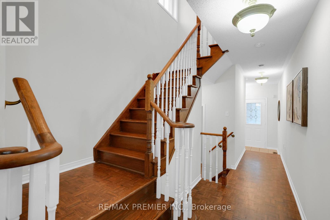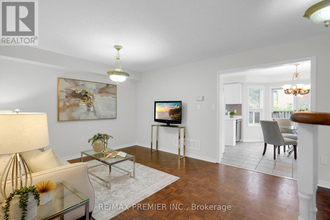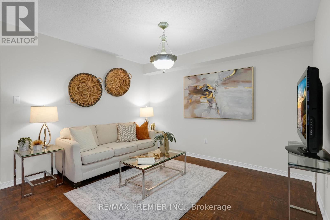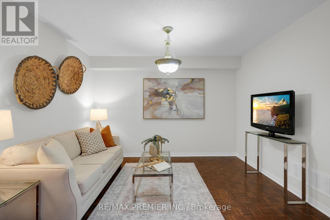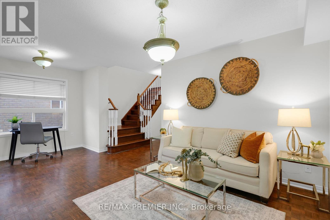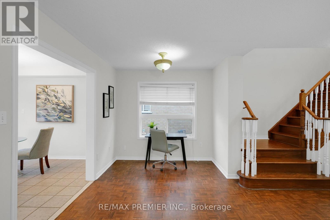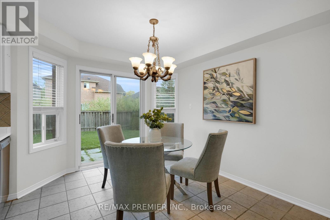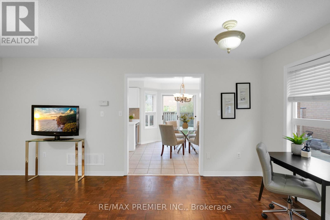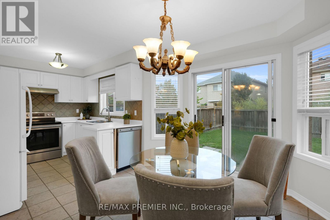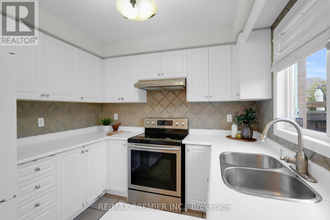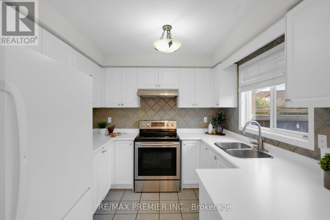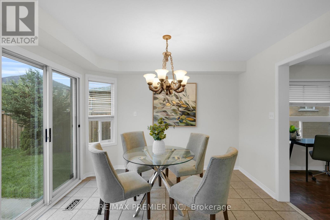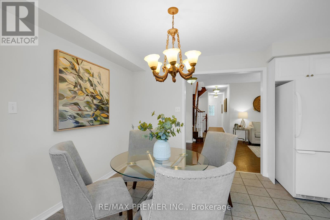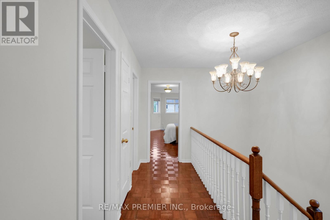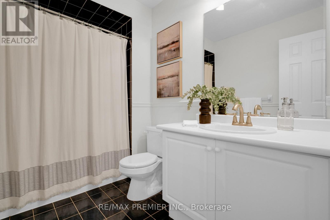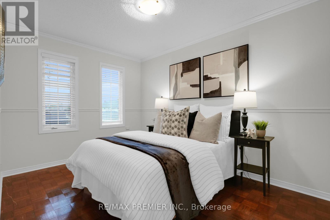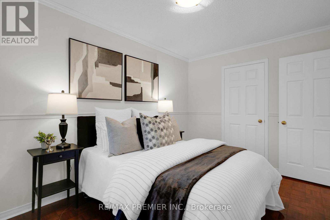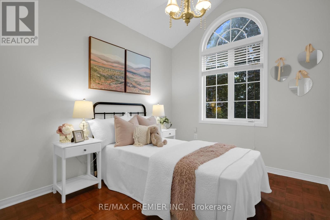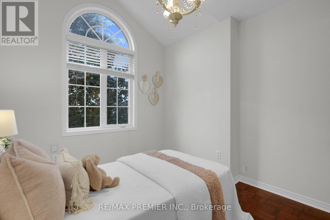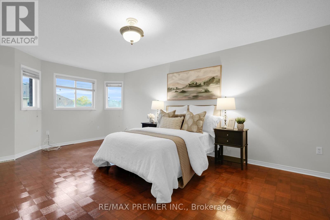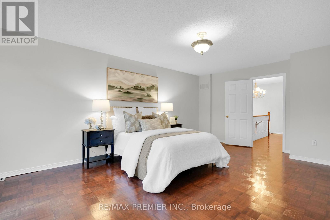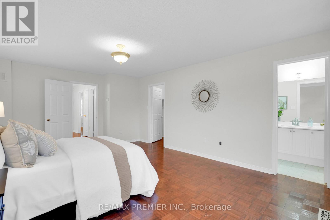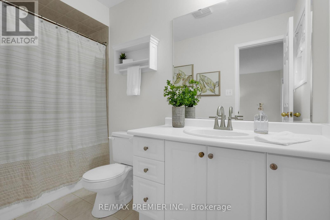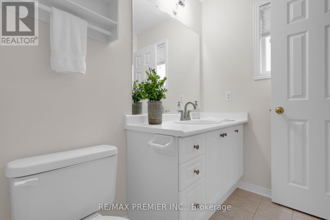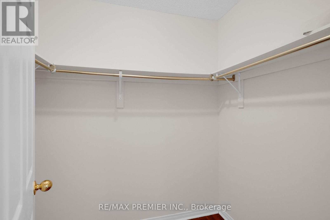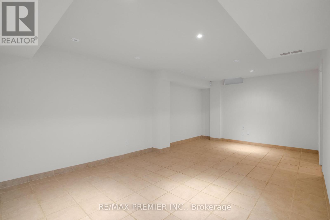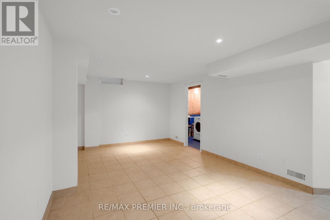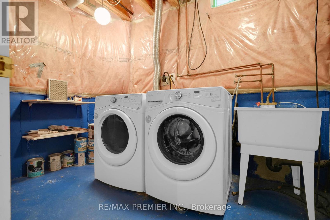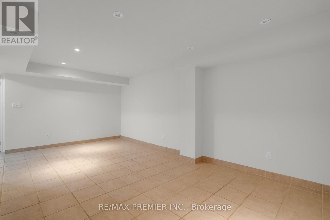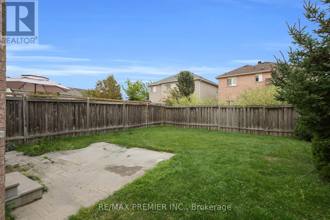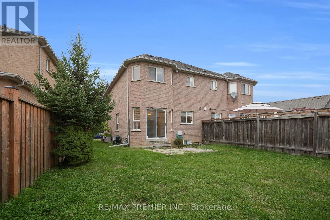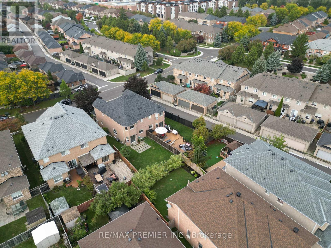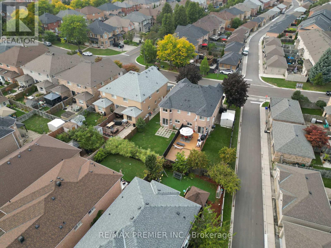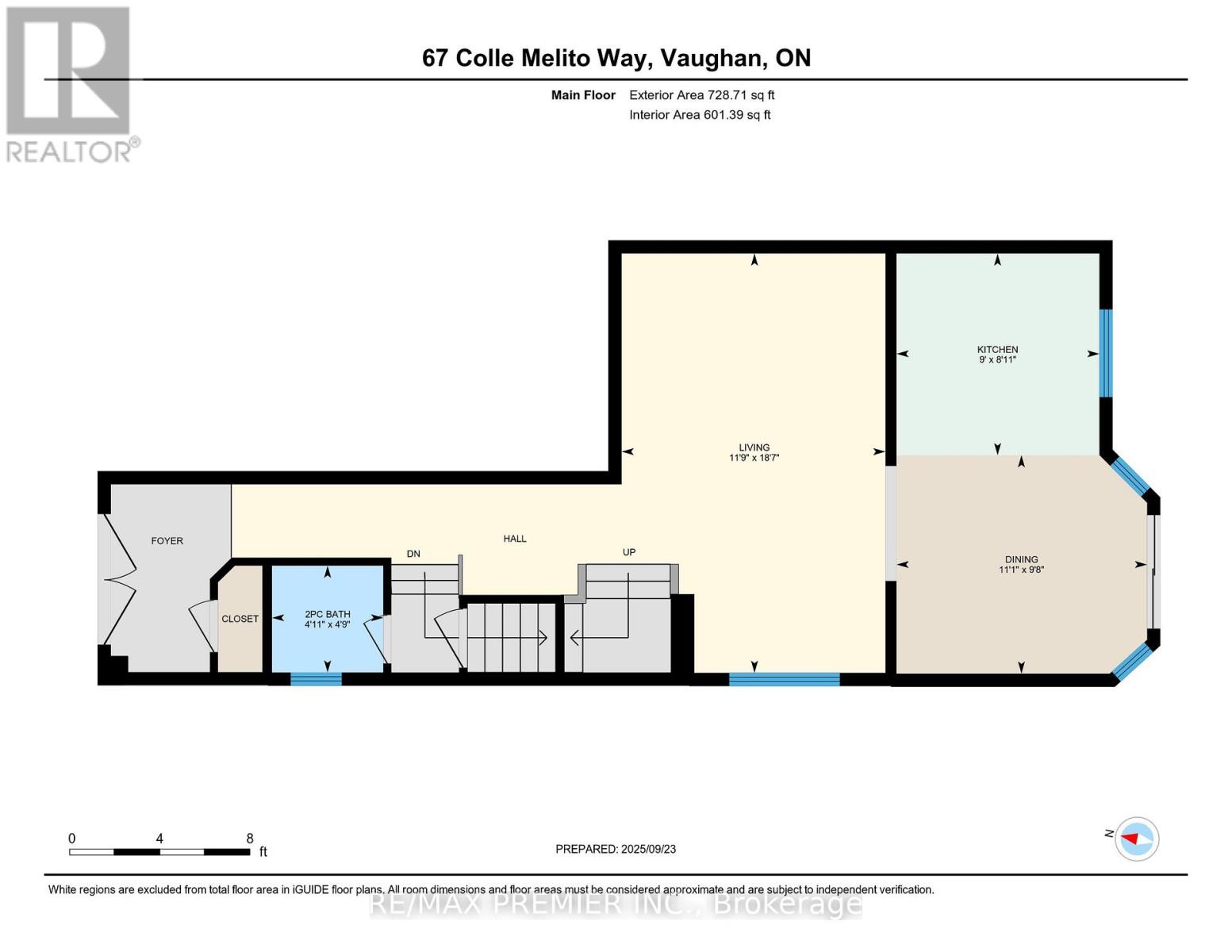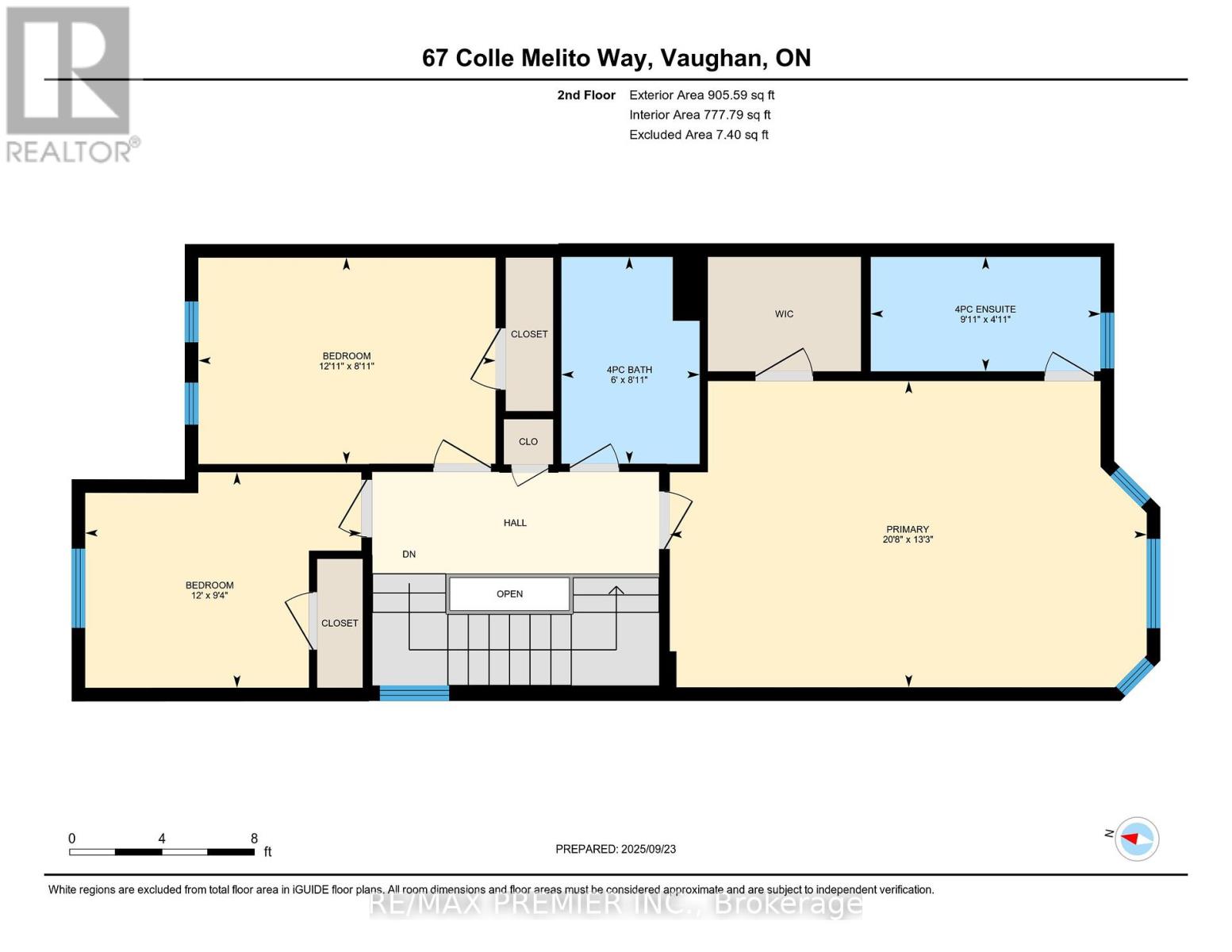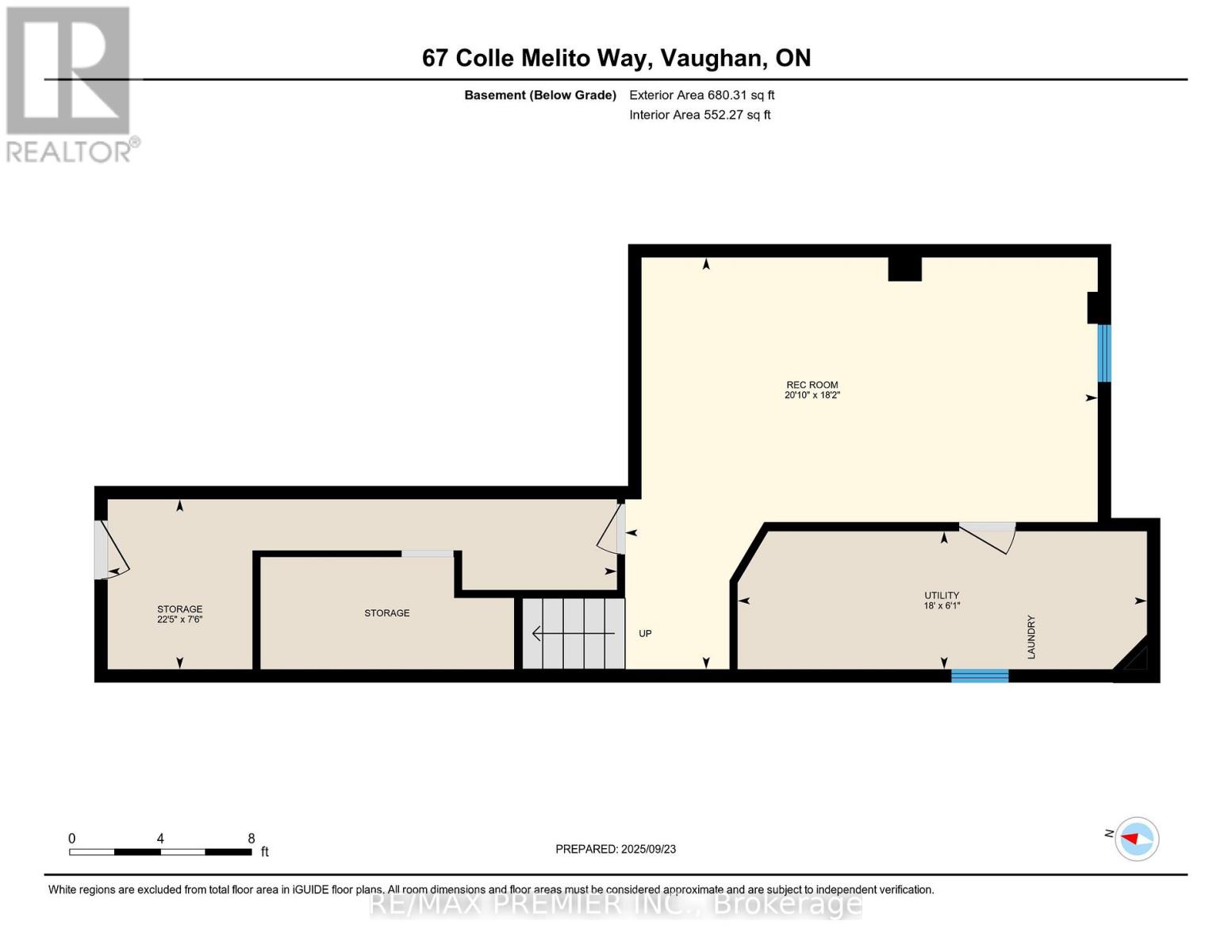67 Colle Melito Way Vaughan, Ontario L4H 1M4
$999,888
Welcome to this beautifully updated 3-bedroom, 3-bathroom semi-detached home in the sought-after Sonoma Heights community of Vaughan! Offering modern upgrades and a functional layout, this home is perfect for families and professionals alike. Freshly painted throughout, it features a brand-new driveway and interlock entranceway that create a stylish first impression. Inside, youll find spacious living and dining areas, a bright eat-in kitchen, and a large private yardideal for entertaining or family gatherings. Upstairs, the primary suite boasts its own walk-in closet and private ensuite, while two additional bedrooms share a full bath, providing ample space for the whole family. The finished basement offers even more living space, perfect for a rec room, home office, or gym. Located in a family-friendly neighbourhood close to schools, parks, shops, and transit, this home truly has it all. A/C 2023 , Furnace 2022, Roof 2015 (id:61852)
Property Details
| MLS® Number | N12421594 |
| Property Type | Single Family |
| Community Name | Sonoma Heights |
| AmenitiesNearBy | Schools |
| EquipmentType | Water Heater |
| Features | Irregular Lot Size, Carpet Free |
| ParkingSpaceTotal | 2 |
| RentalEquipmentType | Water Heater |
Building
| BathroomTotal | 3 |
| BedroomsAboveGround | 3 |
| BedroomsTotal | 3 |
| Age | 16 To 30 Years |
| Appliances | Window Coverings |
| BasementDevelopment | Finished |
| BasementType | N/a (finished) |
| ConstructionStyleAttachment | Semi-detached |
| CoolingType | Central Air Conditioning |
| ExteriorFinish | Brick |
| FlooringType | Parquet, Ceramic |
| FoundationType | Poured Concrete |
| HalfBathTotal | 1 |
| HeatingFuel | Natural Gas |
| HeatingType | Forced Air |
| StoriesTotal | 2 |
| SizeInterior | 1500 - 2000 Sqft |
| Type | House |
| UtilityWater | Municipal Water |
Parking
| Garage |
Land
| Acreage | No |
| FenceType | Fenced Yard |
| LandAmenities | Schools |
| Sewer | Sanitary Sewer |
| SizeDepth | 110 Ft ,2 In |
| SizeFrontage | 24 Ft |
| SizeIrregular | 24 X 110.2 Ft ; East Side 113 Depth |
| SizeTotalText | 24 X 110.2 Ft ; East Side 113 Depth|under 1/2 Acre |
Rooms
| Level | Type | Length | Width | Dimensions |
|---|---|---|---|---|
| Second Level | Primary Bedroom | 6.3 m | 4.05 m | 6.3 m x 4.05 m |
| Second Level | Bedroom 2 | 3.93 m | 2.73 m | 3.93 m x 2.73 m |
| Second Level | Bedroom 3 | 3.65 m | 2.85 m | 3.65 m x 2.85 m |
| Basement | Recreational, Games Room | 6.34 m | 5.53 m | 6.34 m x 5.53 m |
| Main Level | Living Room | 3.57 m | 5.68 m | 3.57 m x 5.68 m |
| Main Level | Dining Room | 3.57 m | 5.68 m | 3.57 m x 5.68 m |
| Main Level | Kitchen | 2.75 m | 2.73 m | 2.75 m x 2.73 m |
| Main Level | Eating Area | 3.39 m | 2.96 m | 3.39 m x 2.96 m |
Utilities
| Cable | Available |
| Electricity | Installed |
| Sewer | Installed |
Interested?
Contact us for more information
Nirsh Arulnayagam
Broker
9100 Jane St Bldg L #77
Vaughan, Ontario L4K 0A4
