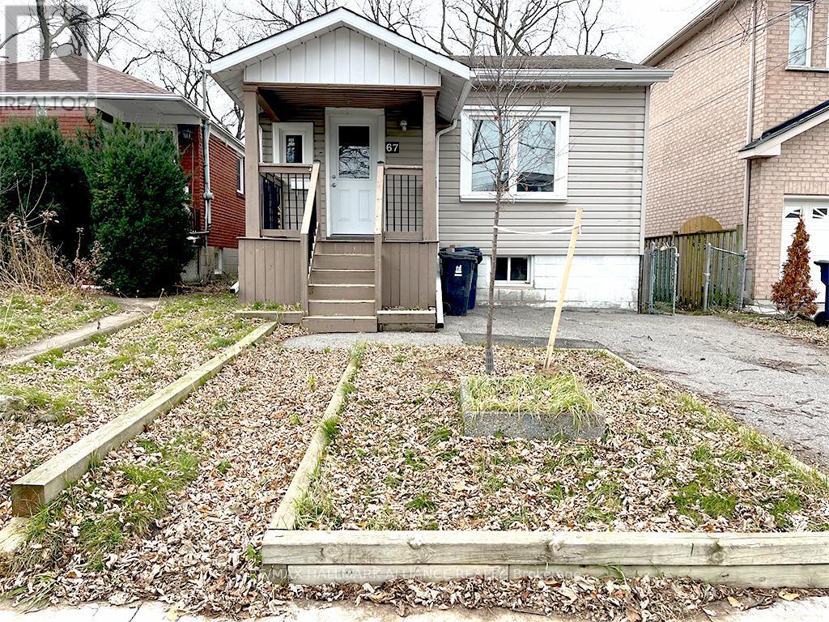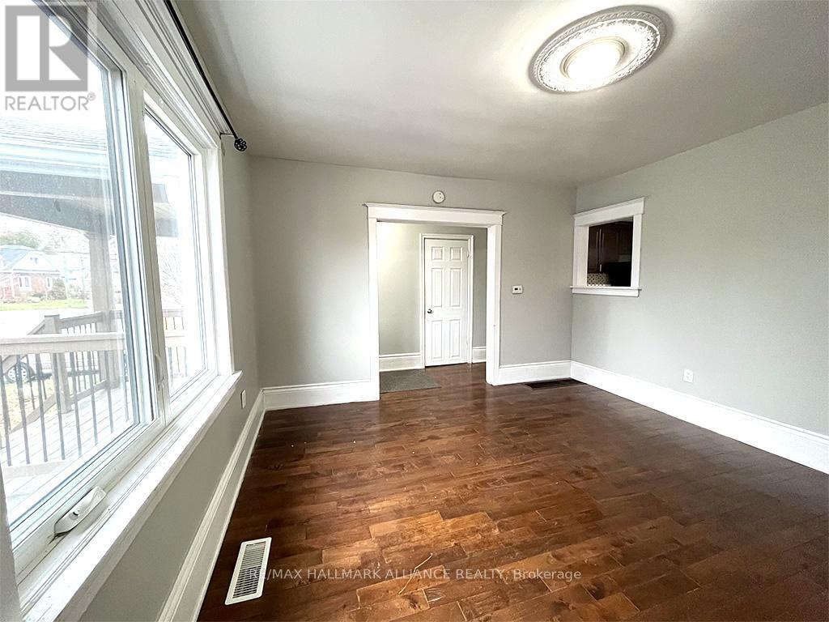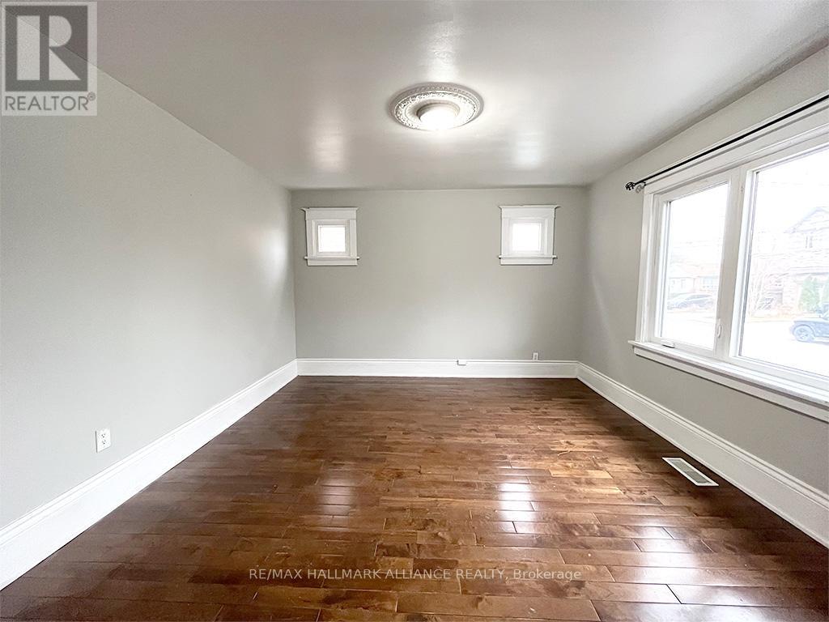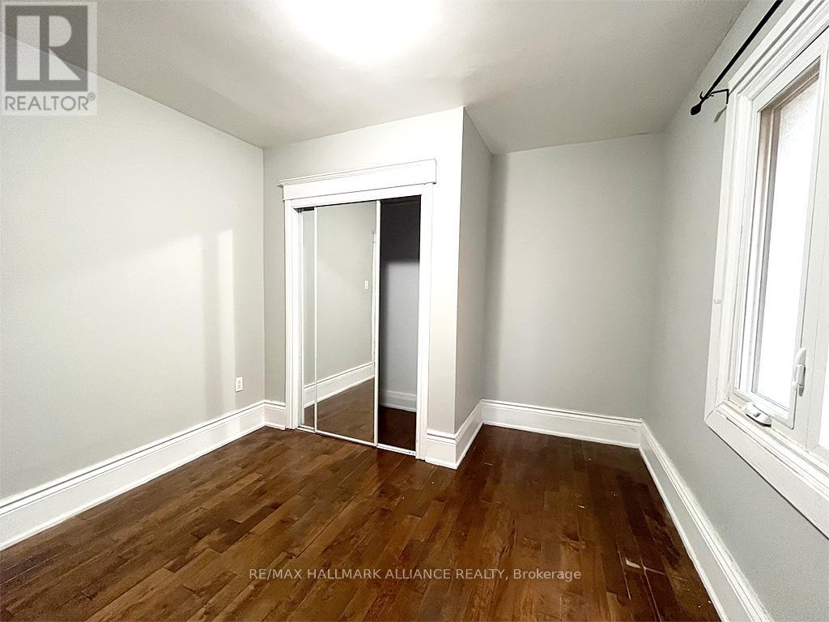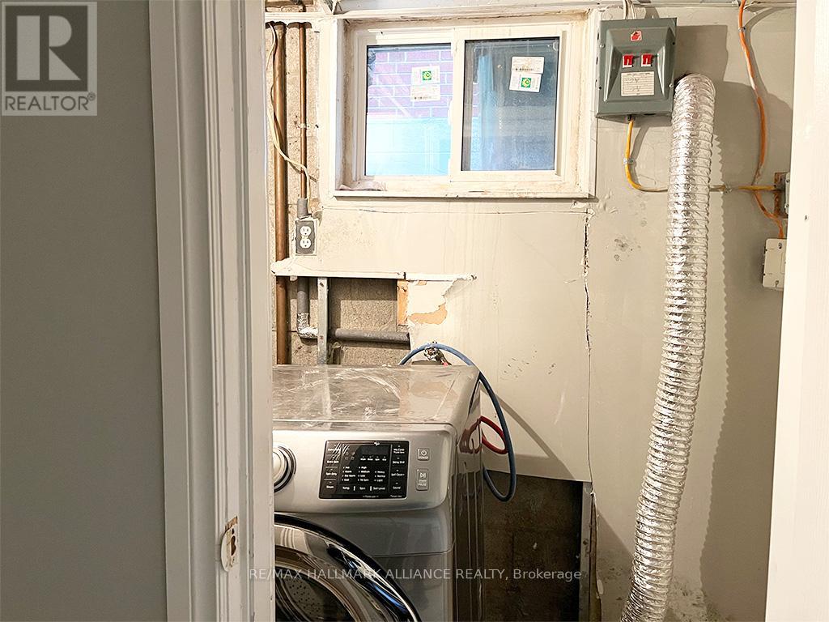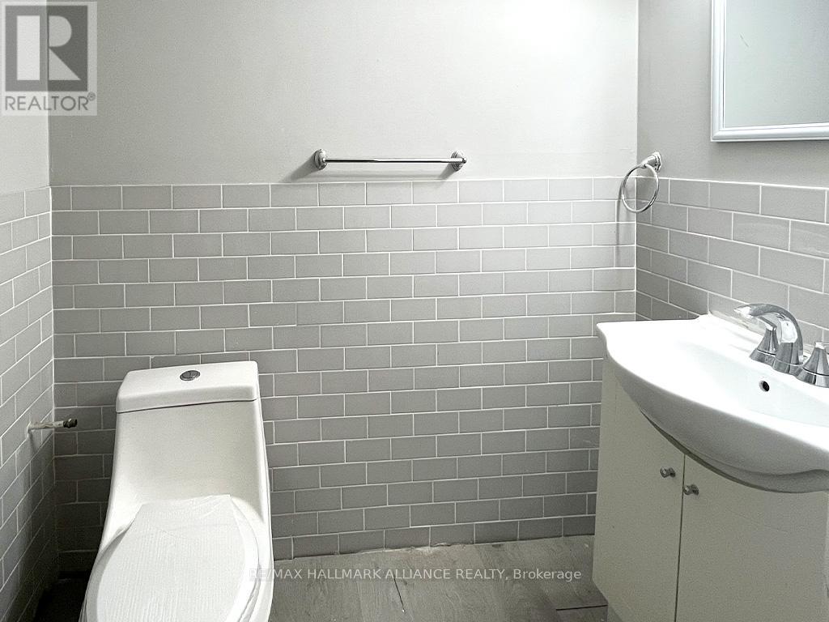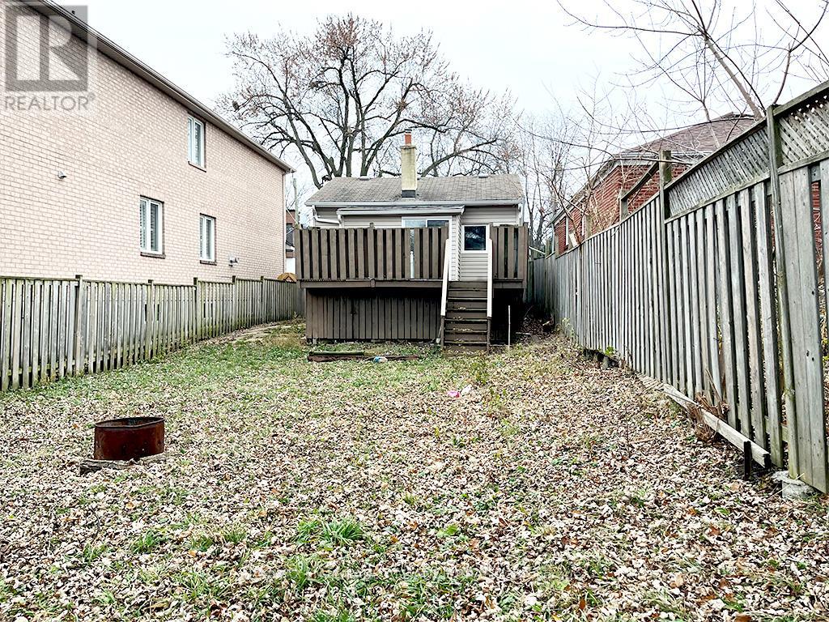67 Claremore Avenue W Toronto, Ontario M1N 3S1
$3,000 Monthly
Exceptional property ideally situated near public transit and essential amenities. The home features a newly renovated kitchen, updated flooring throughout the main level, and a modernized bathroom. The bright and spacious living/dining area complements a primary bedroom conveniently located on the main floor. Enjoy seamless access to a back deck and expansive backyard directly from the kitchen. The fully finished basement includes three generously sized rooms and a two-piece bathroom. Ideal for working professionals, this property offers both comfort and convenience. Tenants are required to make rental payments online via a secure CIBC trust account. (id:61852)
Property Details
| MLS® Number | E12203728 |
| Property Type | Single Family |
| Community Name | Birchcliffe-Cliffside |
| Features | Carpet Free |
| ParkingSpaceTotal | 2 |
Building
| BathroomTotal | 2 |
| BedroomsAboveGround | 1 |
| BedroomsBelowGround | 3 |
| BedroomsTotal | 4 |
| Age | 51 To 99 Years |
| Appliances | Oven, Stove, Refrigerator |
| ArchitecturalStyle | Bungalow |
| BasementDevelopment | Finished |
| BasementType | N/a (finished) |
| ConstructionStyleAttachment | Detached |
| CoolingType | Central Air Conditioning |
| ExteriorFinish | Brick |
| FireplacePresent | Yes |
| HalfBathTotal | 1 |
| HeatingFuel | Natural Gas |
| HeatingType | Forced Air |
| StoriesTotal | 1 |
| SizeInterior | 700 - 1100 Sqft |
| Type | House |
| UtilityWater | Municipal Water |
Parking
| No Garage |
Land
| Acreage | No |
| Sewer | Sanitary Sewer |
| SizeDepth | 120 Ft |
| SizeFrontage | 30 Ft |
| SizeIrregular | 30 X 120 Ft |
| SizeTotalText | 30 X 120 Ft |
Rooms
| Level | Type | Length | Width | Dimensions |
|---|---|---|---|---|
| Main Level | Kitchen | 3.65 m | 3.2 m | 3.65 m x 3.2 m |
| Main Level | Living Room | 4.26 m | 3.81 m | 4.26 m x 3.81 m |
| Main Level | Primary Bedroom | 3.65 m | 3.1 m | 3.65 m x 3.1 m |
Interested?
Contact us for more information
Patrick Mcneice
Salesperson
345 Steeles Ave East Suite B
Milton, Ontario L9T 3G6
