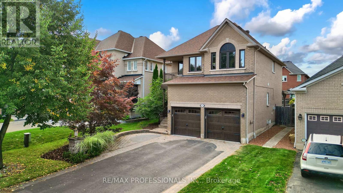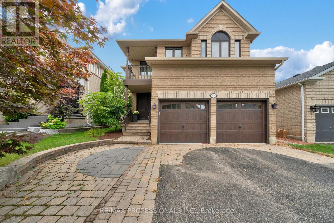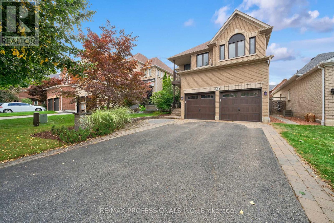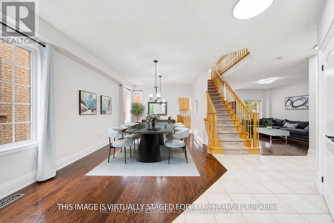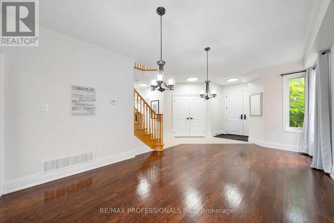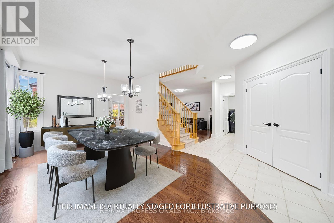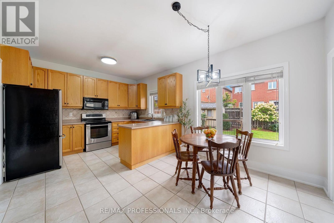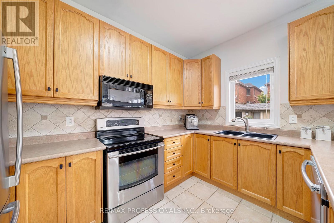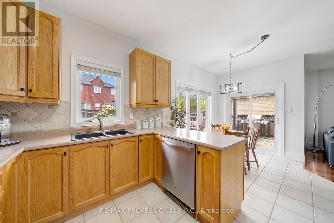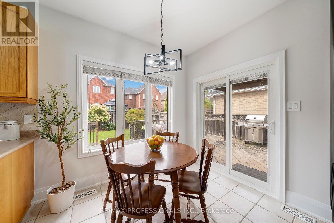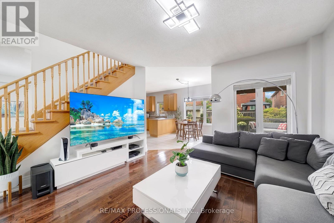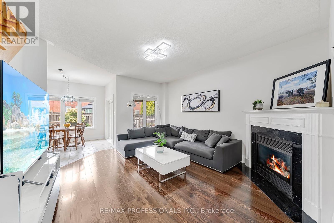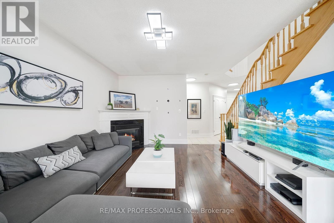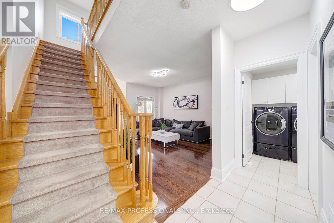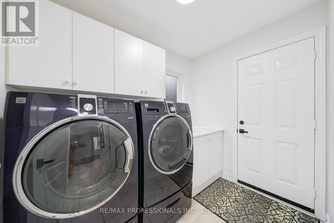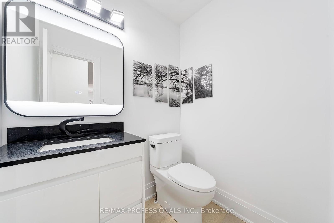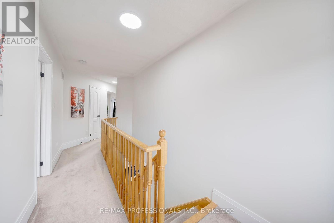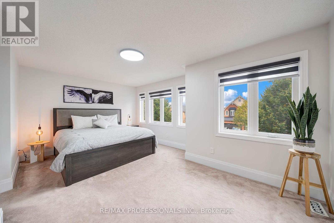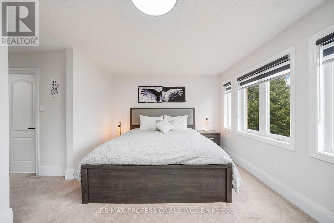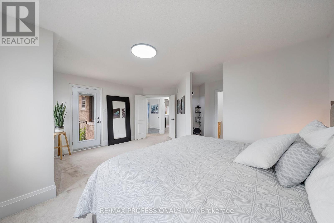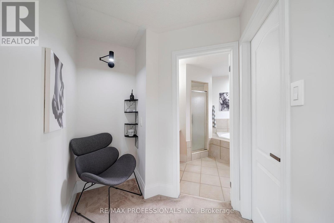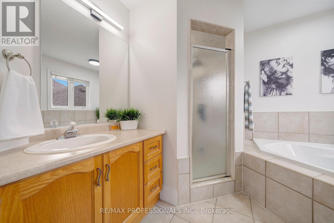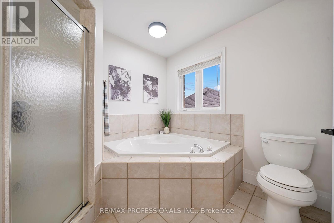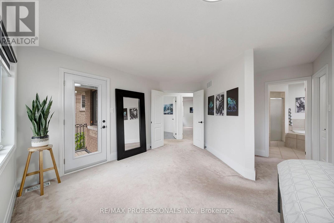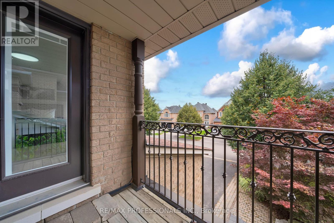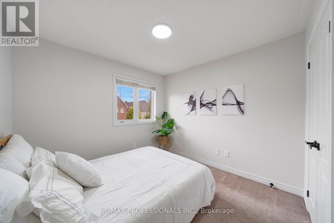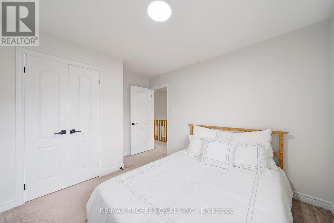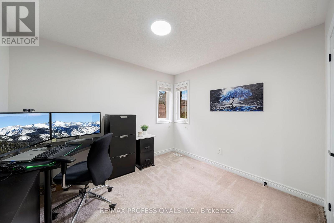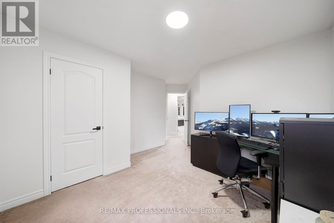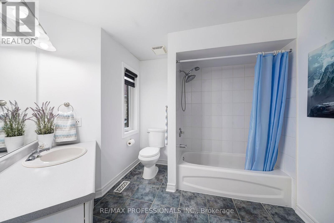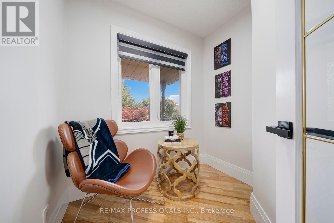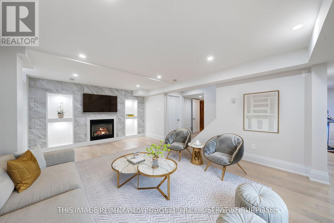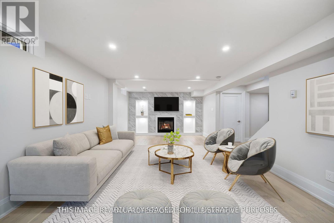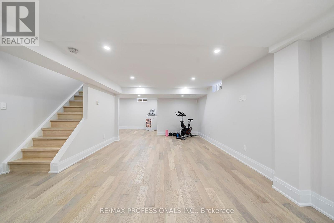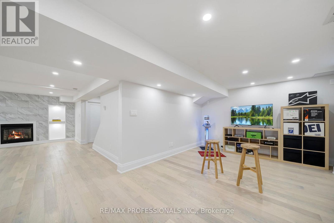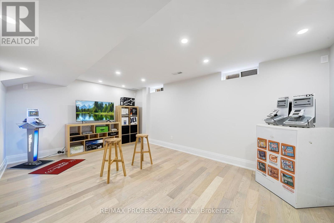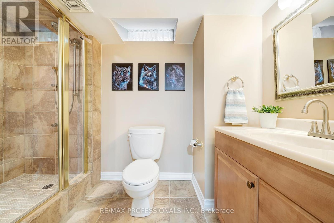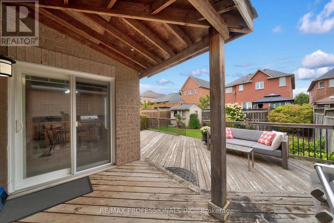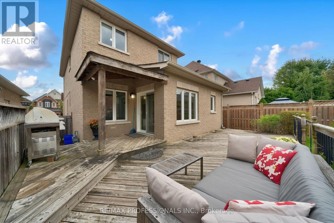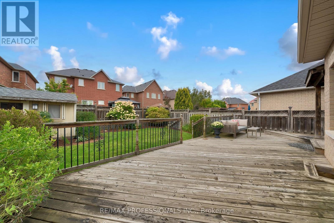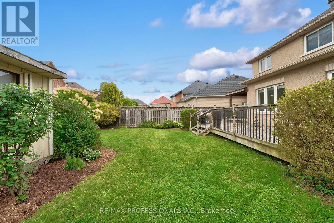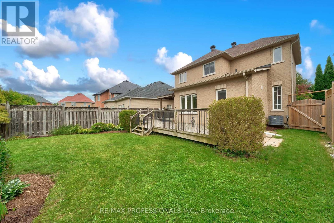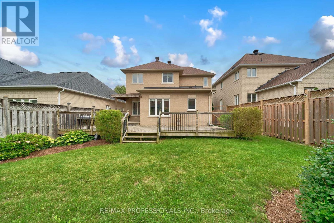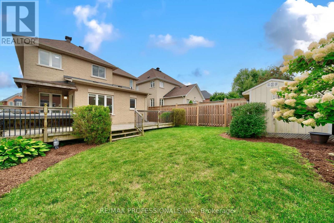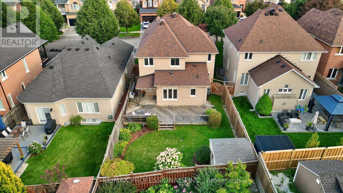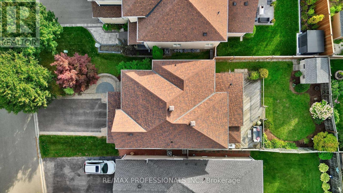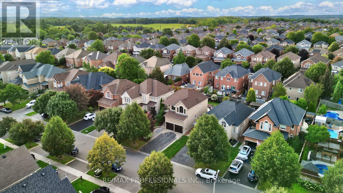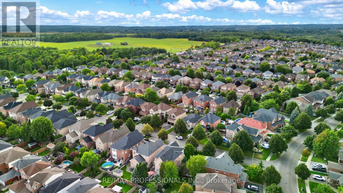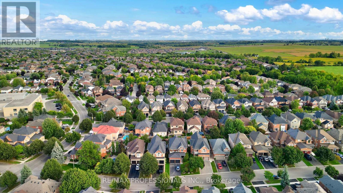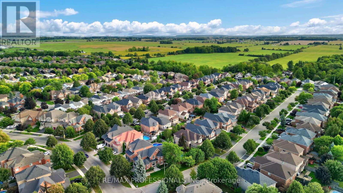67 Chaplin Crescent Halton Hills, Ontario L7G 5V6
$1,299,000
Welcome to this immaculate 3 bedroom, 4 bathroom, detached home in sought-after Georgetown! Located on a quiet, family-friendly street, this move-in-ready home offers a perfect blend of modern updates and traditional finishes. Featuring a bright, defined layout with separate living and dining rooms, a spacious kitchen with stainless steel appliances, and a sunny breakfast area with a walk-out to the fully fenced backyard. Upstairs features 3 spacious bedrooms, including a primary suite with walk-in closet, spa-like ensuite, and private balcony. The fully renovated basement adds versatile living space with a rec room, built-in units and a gas fireplace, gaming area, office space, 3 pc bath, and plenty of storage. Close to parks, schools, trails, shopping, and GO station. A perfect blend of comfort, style, and location! ** New AC 2025, main floor powder room 2025, basement renovation 2023, new front door 2022, most windows and sliding door 2019, roof 2017, furnace 2016 ** (id:61852)
Property Details
| MLS® Number | W12446271 |
| Property Type | Single Family |
| Community Name | Georgetown |
| AmenitiesNearBy | Park, Schools |
| EquipmentType | Water Heater, Water Softener |
| Features | Lighting |
| ParkingSpaceTotal | 6 |
| RentalEquipmentType | Water Heater, Water Softener |
| Structure | Deck, Porch, Shed |
Building
| BathroomTotal | 4 |
| BedroomsAboveGround | 3 |
| BedroomsTotal | 3 |
| Amenities | Fireplace(s) |
| Appliances | Garage Door Opener Remote(s), Water Heater, Water Softener, Barbeque, Blinds, Dishwasher, Dryer, Garage Door Opener, Microwave, Stove, Washer, Window Coverings, Refrigerator |
| BasementDevelopment | Finished |
| BasementType | Full (finished) |
| ConstructionStyleAttachment | Detached |
| CoolingType | Central Air Conditioning |
| ExteriorFinish | Brick |
| FireplacePresent | Yes |
| FireplaceTotal | 2 |
| FlooringType | Hardwood, Concrete, Carpeted |
| FoundationType | Concrete |
| HalfBathTotal | 1 |
| HeatingFuel | Natural Gas |
| HeatingType | Forced Air |
| StoriesTotal | 2 |
| SizeInterior | 2000 - 2500 Sqft |
| Type | House |
| UtilityWater | Municipal Water |
Parking
| Garage |
Land
| Acreage | No |
| FenceType | Fully Fenced |
| LandAmenities | Park, Schools |
| LandscapeFeatures | Landscaped |
| Sewer | Sanitary Sewer |
| SizeDepth | 114 Ft ,9 In |
| SizeFrontage | 40 Ft ,3 In |
| SizeIrregular | 40.3 X 114.8 Ft |
| SizeTotalText | 40.3 X 114.8 Ft |
Rooms
| Level | Type | Length | Width | Dimensions |
|---|---|---|---|---|
| Second Level | Primary Bedroom | 5.41 m | 4.46 m | 5.41 m x 4.46 m |
| Second Level | Bedroom 2 | 3.9 m | 3.62 m | 3.9 m x 3.62 m |
| Second Level | Bedroom 3 | 3.75 m | 3.05 m | 3.75 m x 3.05 m |
| Second Level | Den | 2.12 m | 2.09 m | 2.12 m x 2.09 m |
| Lower Level | Games Room | 5.44 m | 3.63 m | 5.44 m x 3.63 m |
| Lower Level | Office | 3.39 m | 2.97 m | 3.39 m x 2.97 m |
| Lower Level | Utility Room | 3.63 m | 2.47 m | 3.63 m x 2.47 m |
| Lower Level | Recreational, Games Room | 6.92 m | 4.08 m | 6.92 m x 4.08 m |
| Main Level | Living Room | 3.63 m | 2.94 m | 3.63 m x 2.94 m |
| Main Level | Dining Room | 3.63 m | 3.3 m | 3.63 m x 3.3 m |
| Main Level | Kitchen | 3.64 m | 2.65 m | 3.64 m x 2.65 m |
| Main Level | Eating Area | 3.64 m | 2.78 m | 3.64 m x 2.78 m |
| Main Level | Family Room | 4.81 m | 4.18 m | 4.81 m x 4.18 m |
https://www.realtor.ca/real-estate/28954806/67-chaplin-crescent-halton-hills-georgetown-georgetown
Interested?
Contact us for more information
Trisha Wilson
Salesperson
4242 Dundas St W Unit 9
Toronto, Ontario M8X 1Y6
