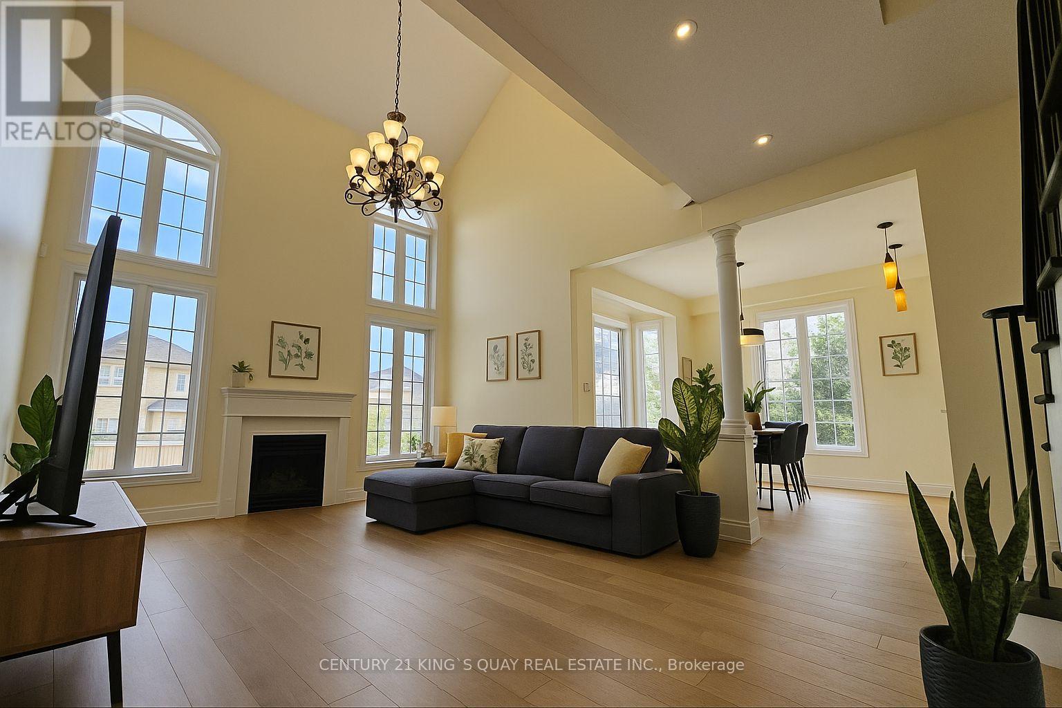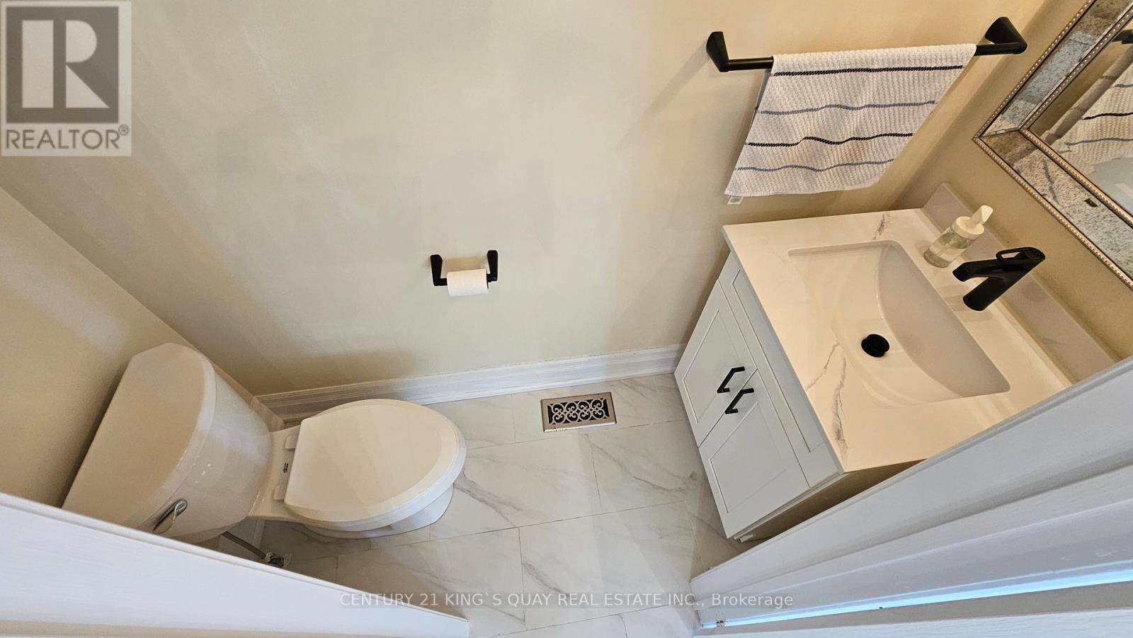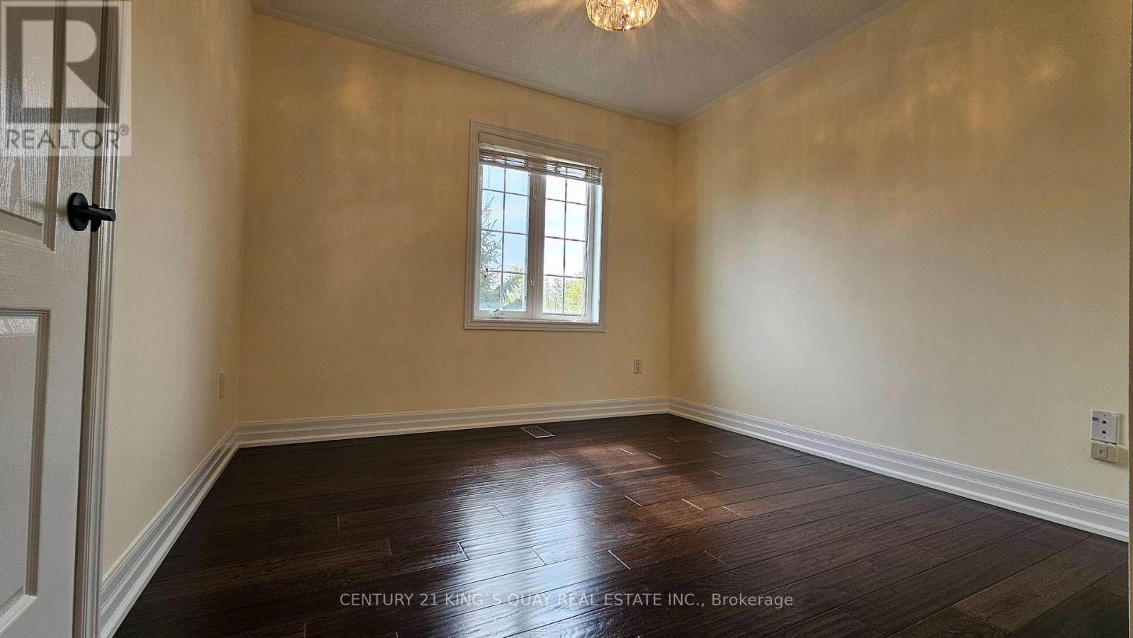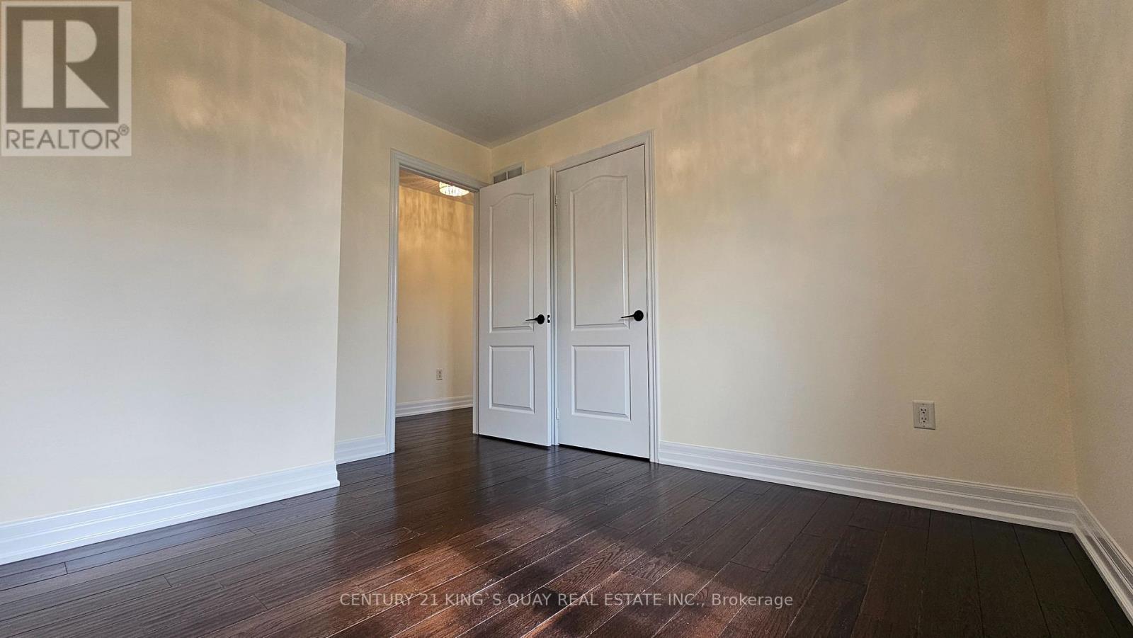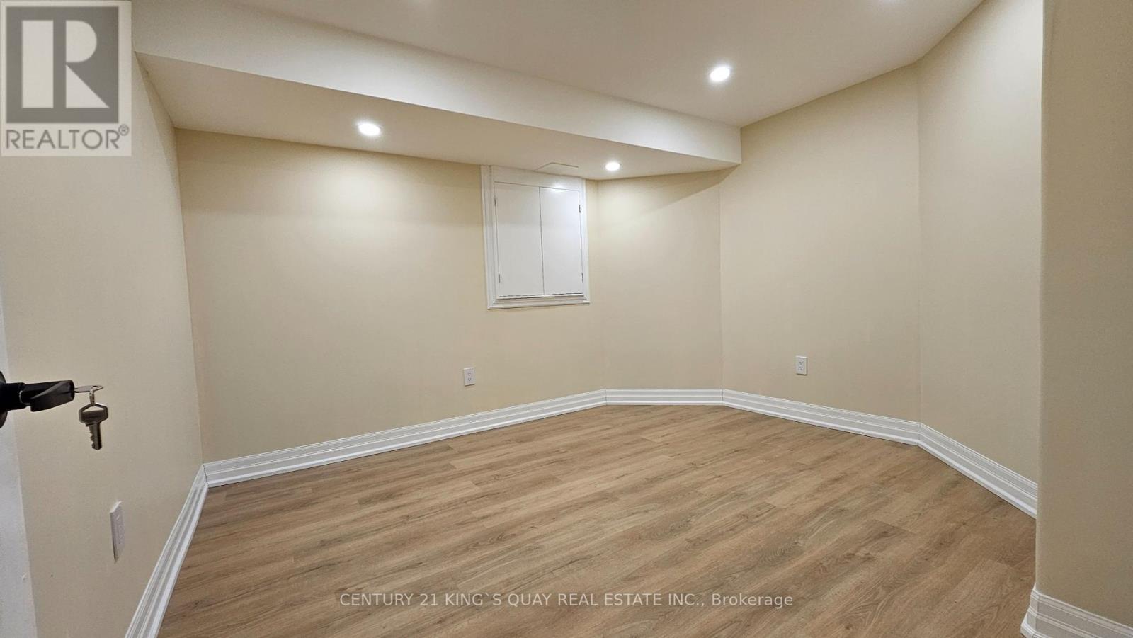67 Appleview Road Markham, Ontario L6E 2G2
$1,388,888
Step into this beautifully renovated detached home with a double garage, perfectly positioned on a quiet corner lot in a highly desirable, family-oriented neighborhood. This stunning residence features: 4 spacious bedrooms plus a flexible bonus room ideal as a home office, playroom, or guest suite, 4 fully updated bathrooms with stylish vanities, quartz countertops, and sleek modern finishes (2023), Open-concept main floor with soaring 20-foot ceilings in the family room, filling the space with natural light, Modern kitchen renovated in 2023 with quartz backsplash and countertops, plus stainless steel appliances, including a 2024 refrigerator, 2023 dishwasher, and range hood. Professionally finished basement (2023) ideal for a media room, recreation space, or private retreat. Step outside to your beautifully landscaped backyard oasis perfect for both relaxation and entertaining. Additional highlights include: EV charging socket, On-demand water heater (2023, rental), Water softener (2023, rental), Updated vanities and toilets throughout the home (2023) Ideally located just steps from a scenic park and a vibrant plaza with shops and dining, this home blends comfort, style, and convenience in one exceptional package. Don't miss your chance to own this all seasons light-filled, move-in ready dream home! (note: some furnitures in the pictures are mock-ups for illustration only.) (id:61852)
Property Details
| MLS® Number | N12160458 |
| Property Type | Single Family |
| Neigbourhood | Greensborough |
| Community Name | Greensborough |
| AmenitiesNearBy | Park |
| Features | Irregular Lot Size, Carpet Free |
| ParkingSpaceTotal | 4 |
| ViewType | View |
Building
| BathroomTotal | 4 |
| BedroomsAboveGround | 4 |
| BedroomsBelowGround | 1 |
| BedroomsTotal | 5 |
| Appliances | Dryer, Hood Fan, Stove, Water Heater, Washer, Water Softener, Window Coverings, Refrigerator |
| BasementDevelopment | Finished |
| BasementType | N/a (finished) |
| ConstructionStyleAttachment | Detached |
| CoolingType | Central Air Conditioning |
| ExteriorFinish | Brick |
| FireplacePresent | Yes |
| FlooringType | Hardwood |
| FoundationType | Concrete |
| HeatingFuel | Natural Gas |
| HeatingType | Forced Air |
| StoriesTotal | 2 |
| SizeInterior | 2000 - 2500 Sqft |
| Type | House |
| UtilityWater | Municipal Water |
Parking
| Attached Garage | |
| Garage |
Land
| Acreage | No |
| LandAmenities | Park |
| Sewer | Sanitary Sewer |
| SizeDepth | 105 Ft |
| SizeFrontage | 42 Ft ,3 In |
| SizeIrregular | 42.3 X 105 Ft |
| SizeTotalText | 42.3 X 105 Ft |
Rooms
| Level | Type | Length | Width | Dimensions |
|---|---|---|---|---|
| Second Level | Primary Bedroom | 5.18 m | 3.56 m | 5.18 m x 3.56 m |
| Second Level | Bedroom 2 | 4.75 m | 3.35 m | 4.75 m x 3.35 m |
| Second Level | Bedroom 3 | 2.95 m | 3.04 m | 2.95 m x 3.04 m |
| Second Level | Bedroom 4 | 2.98 m | 3.35 m | 2.98 m x 3.35 m |
| Main Level | Living Room | 4.75 m | 5.51 m | 4.75 m x 5.51 m |
| Main Level | Dining Room | 4.75 m | 5.51 m | 4.75 m x 5.51 m |
| Main Level | Kitchen | 3.13 m | 6.03 m | 3.13 m x 6.03 m |
| Main Level | Family Room | 5.48 m | 4.57 m | 5.48 m x 4.57 m |
https://www.realtor.ca/real-estate/28339111/67-appleview-road-markham-greensborough-greensborough
Interested?
Contact us for more information
Andrew Tung Shing Lee
Salesperson















