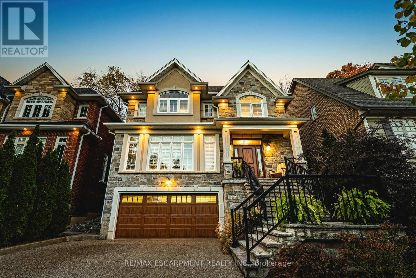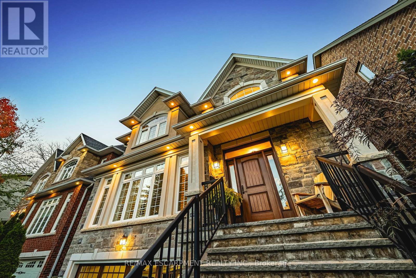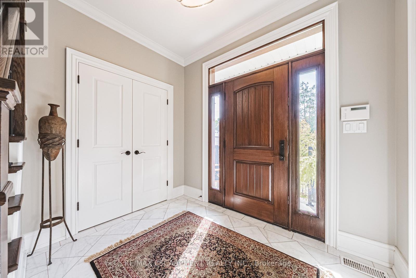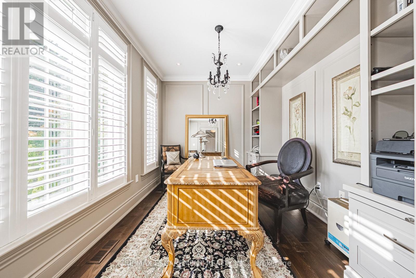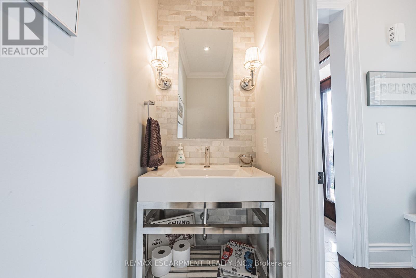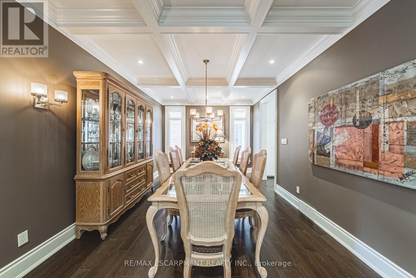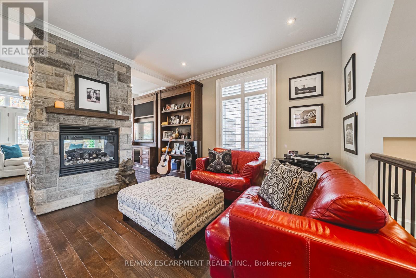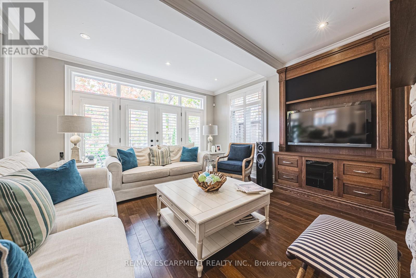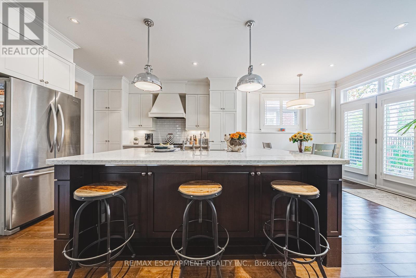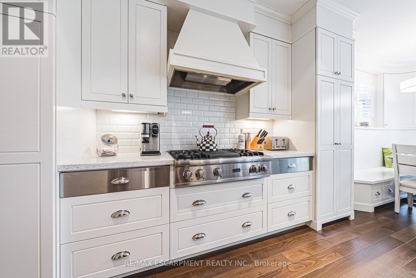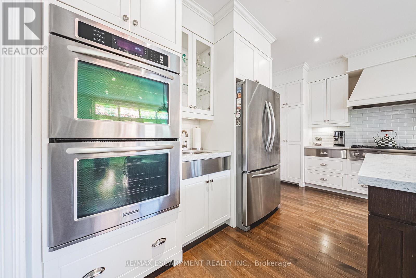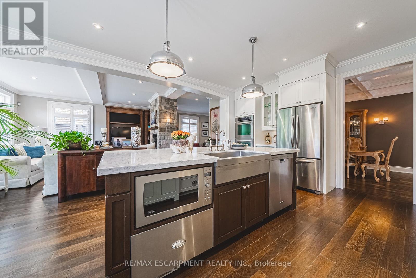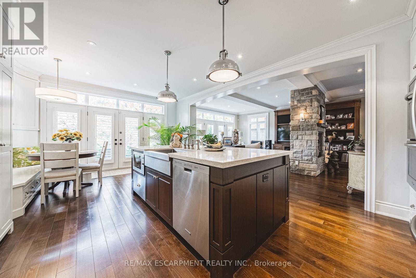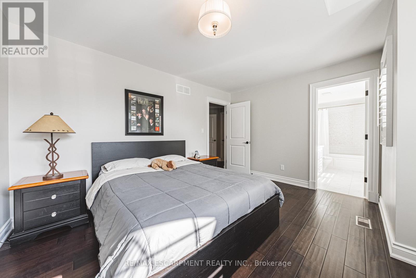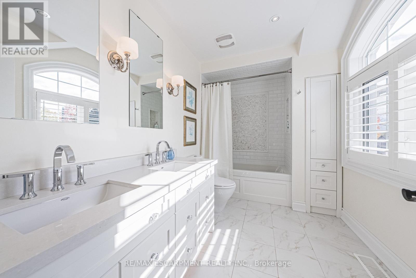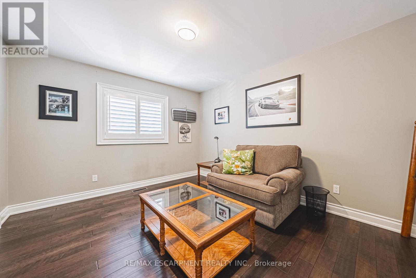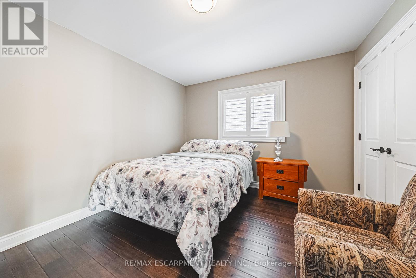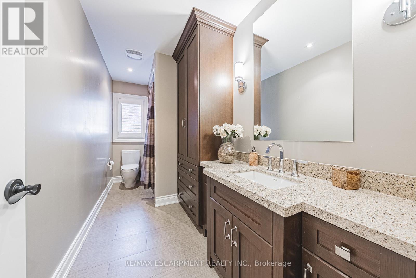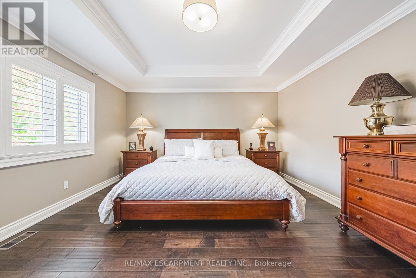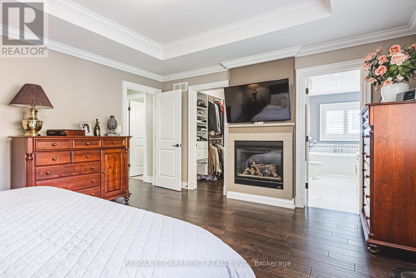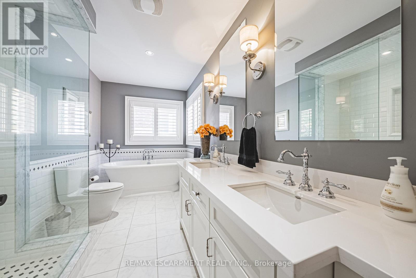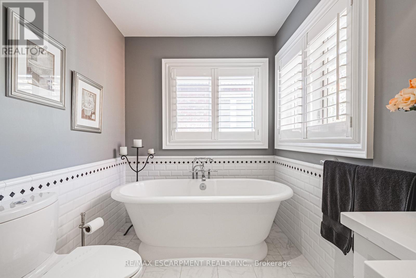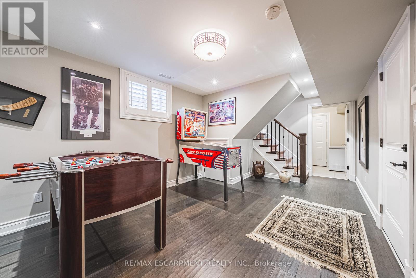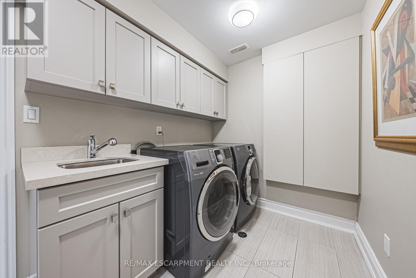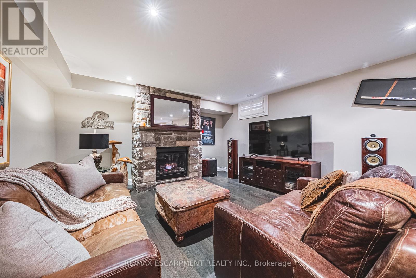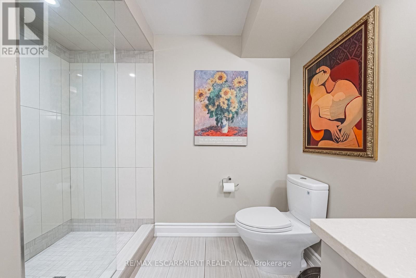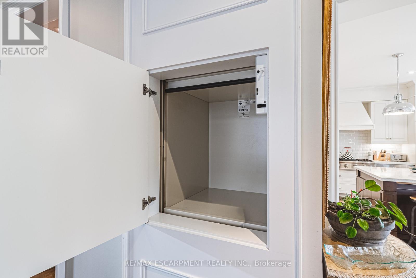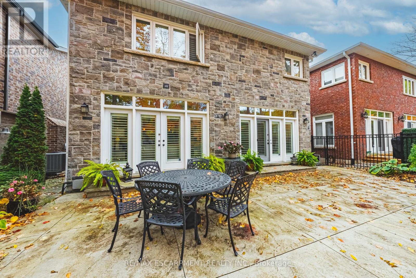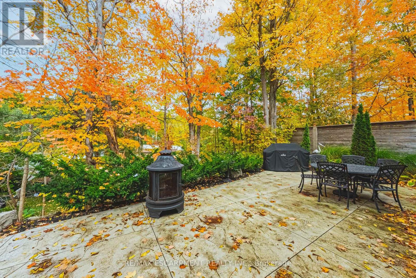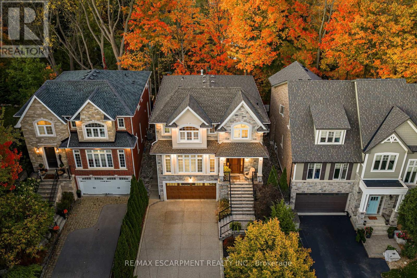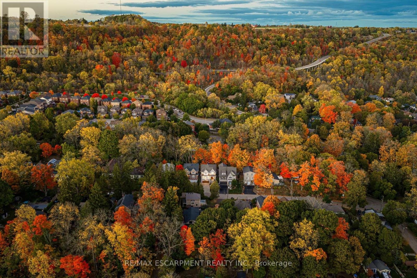67 Alma Street Hamilton, Ontario L9H 2E3
$2,195,000
Situated in prestigious Olde Dundas on a private ravine lot with panoramic views of Sydenham Creek and the surrounding conservation, this solid-stone Neven-built residence combines timeless craftsmanship with refined luxury. Inside, smooth 10-foot coffered ceilings, intricate custom millwork, and hardwood floors flow through the open-concept design. The chef's kitchen, featuring a gas Viking stove with built-in ovens, anchors the main level and opens to elegant living and dining spaces framed by oversized windows overlooking the forest. Upstairs, two primary suites each offer a spa-inspired ensuite and walk-in closet, ideal for extended family or guests. A dumbwaiter provides seamless service between levels, while thoughtful finishes such as a heated double garage and concrete driveway, backyard walkway, and rear patio reflect quality and durability throughout. The fully finished lower level includes a bedroom, full bath, recreation area, and separate access, perfect for guests, in-laws, or a future suite. Set on a quiet cul-de-sac, just moments from trails, top-rated schools, and the historic charm of downtown Dundas. (id:61852)
Property Details
| MLS® Number | X12478371 |
| Property Type | Single Family |
| Neigbourhood | Sydenham |
| Community Name | Dundas |
| Features | Irregular Lot Size, Carpet Free |
| ParkingSpaceTotal | 6 |
Building
| BathroomTotal | 5 |
| BedroomsAboveGround | 4 |
| BedroomsBelowGround | 1 |
| BedroomsTotal | 5 |
| Age | 6 To 15 Years |
| Appliances | Dishwasher, Dryer, Microwave, Stove, Washer, Window Coverings, Refrigerator |
| BasementDevelopment | Finished |
| BasementType | Full (finished) |
| ConstructionStyleAttachment | Detached |
| CoolingType | Central Air Conditioning |
| ExteriorFinish | Stone |
| FireplacePresent | Yes |
| FireplaceTotal | 3 |
| FoundationType | Poured Concrete |
| HalfBathTotal | 1 |
| HeatingFuel | Natural Gas |
| HeatingType | Forced Air |
| StoriesTotal | 2 |
| SizeInterior | 2500 - 3000 Sqft |
| Type | House |
| UtilityWater | Municipal Water |
Parking
| Attached Garage | |
| Garage |
Land
| Acreage | No |
| Sewer | Sanitary Sewer |
| SizeDepth | 109 Ft ,9 In |
| SizeFrontage | 40 Ft |
| SizeIrregular | 40 X 109.8 Ft ; 109.77ft X 40.03ft X 90.18ft X 44.64ft |
| SizeTotalText | 40 X 109.8 Ft ; 109.77ft X 40.03ft X 90.18ft X 44.64ft |
Rooms
| Level | Type | Length | Width | Dimensions |
|---|---|---|---|---|
| Second Level | Primary Bedroom | 5 m | 4.27 m | 5 m x 4.27 m |
| Second Level | Bedroom 2 | 4.42 m | 4.22 m | 4.42 m x 4.22 m |
| Second Level | Bedroom 3 | 4.04 m | 3.35 m | 4.04 m x 3.35 m |
| Basement | Bathroom | Measurements not available | ||
| Basement | Family Room | 4.5 m | 10.95 m | 4.5 m x 10.95 m |
| Basement | Bedroom 5 | 3.84 m | 3.76 m | 3.84 m x 3.76 m |
| Basement | Bathroom | Measurements not available | ||
| Basement | Laundry Room | 3.45 m | 1.98 m | 3.45 m x 1.98 m |
| Basement | Cold Room | 3.45 m | 1.04 m | 3.45 m x 1.04 m |
| Basement | Bedroom 4 | 4.06 m | 3.38 m | 4.06 m x 3.38 m |
| Main Level | Foyer | 3.45 m | 4.47 m | 3.45 m x 4.47 m |
| Main Level | Office | 3.89 m | 2.77 m | 3.89 m x 2.77 m |
| Main Level | Dining Room | 5.49 m | 3.58 m | 5.49 m x 3.58 m |
| Main Level | Living Room | 4.29 m | 8.71 m | 4.29 m x 8.71 m |
| Main Level | Kitchen | 4.47 m | 7.06 m | 4.47 m x 7.06 m |
https://www.realtor.ca/real-estate/29036147/67-alma-street-hamilton-dundas-dundas
Interested?
Contact us for more information
Justin Don Little
Salesperson
1595 Upper James St #4b
Hamilton, Ontario L9B 0H7

