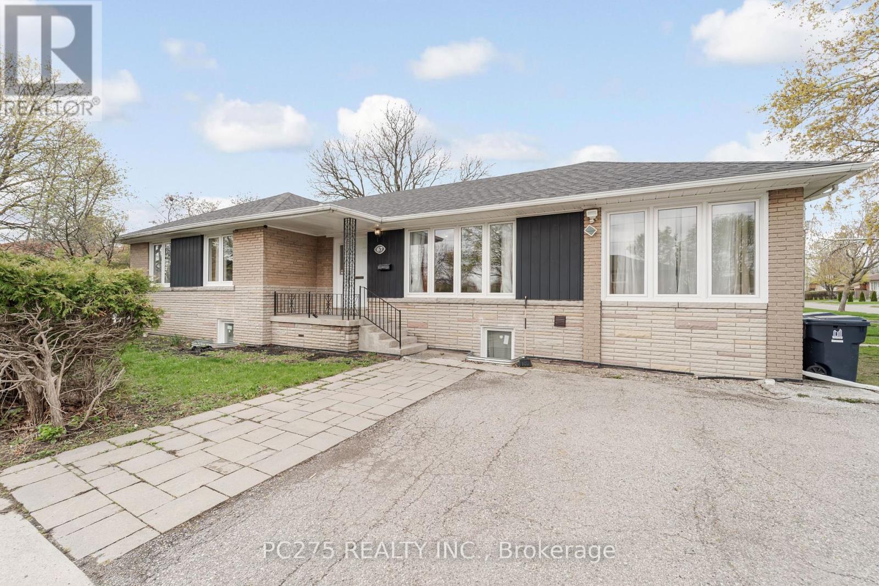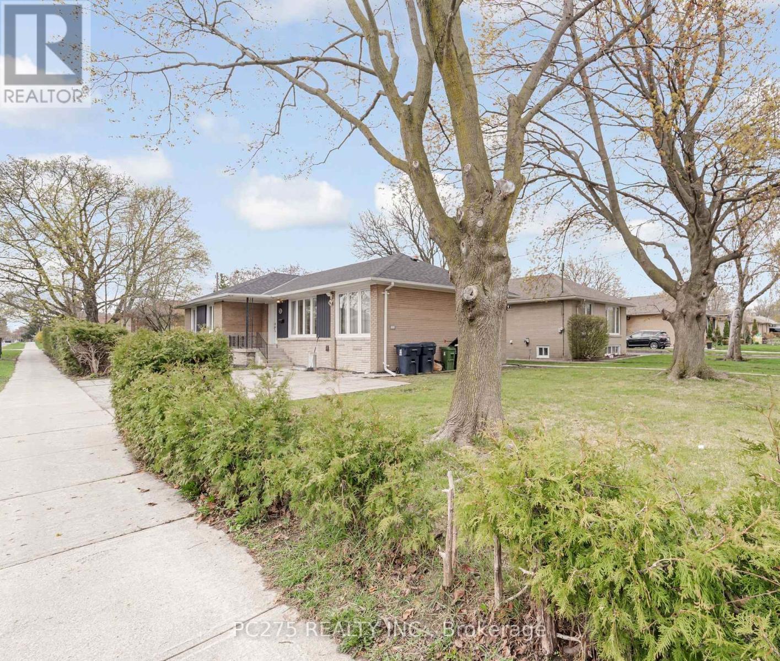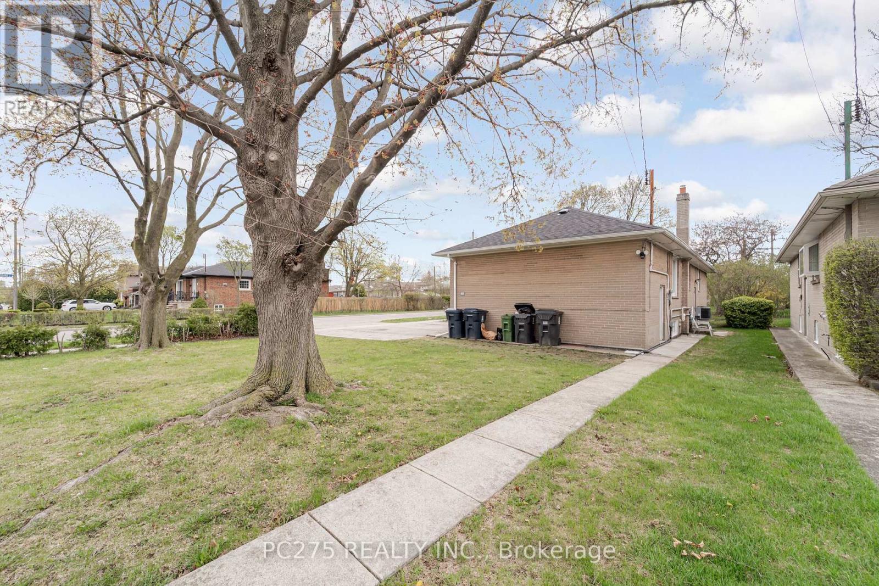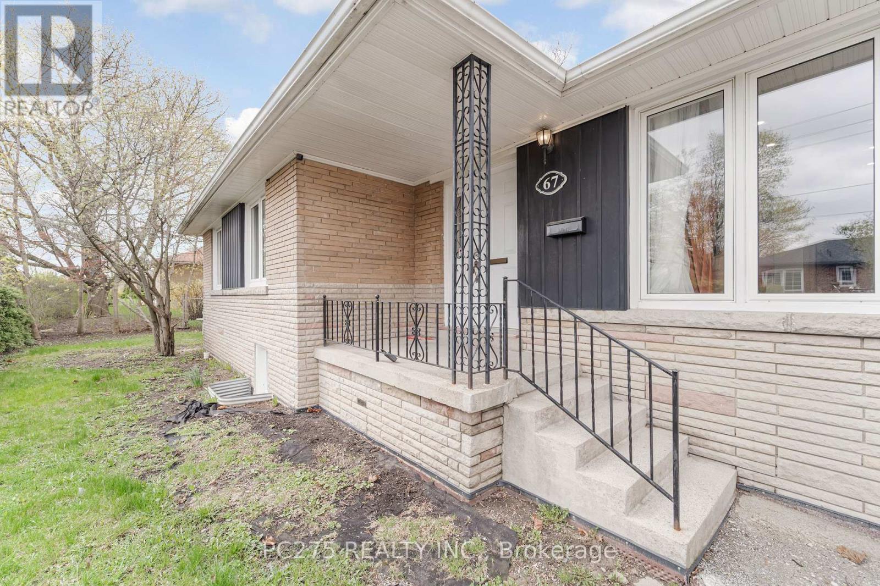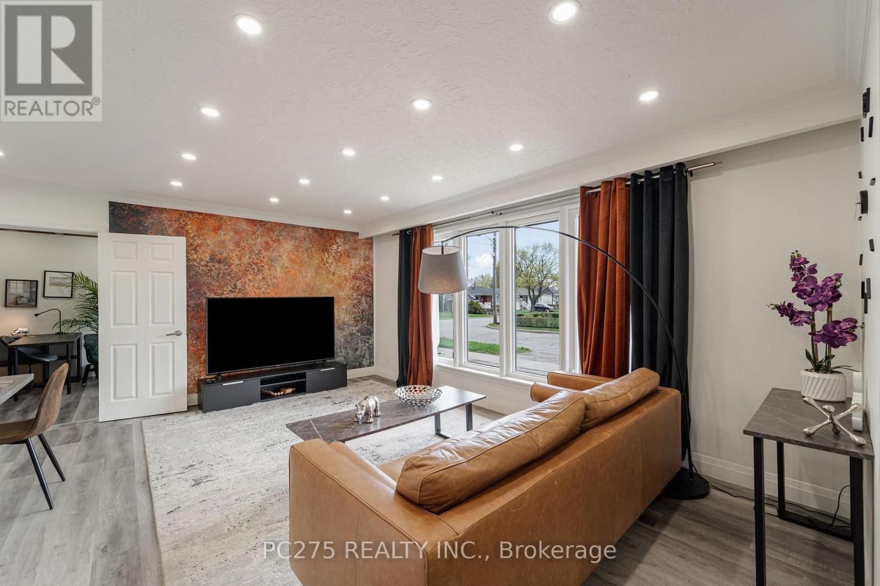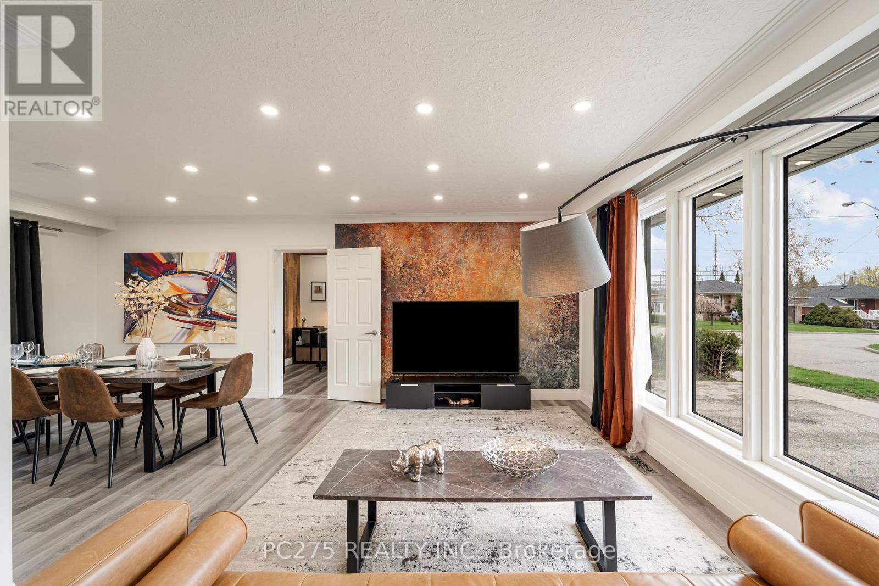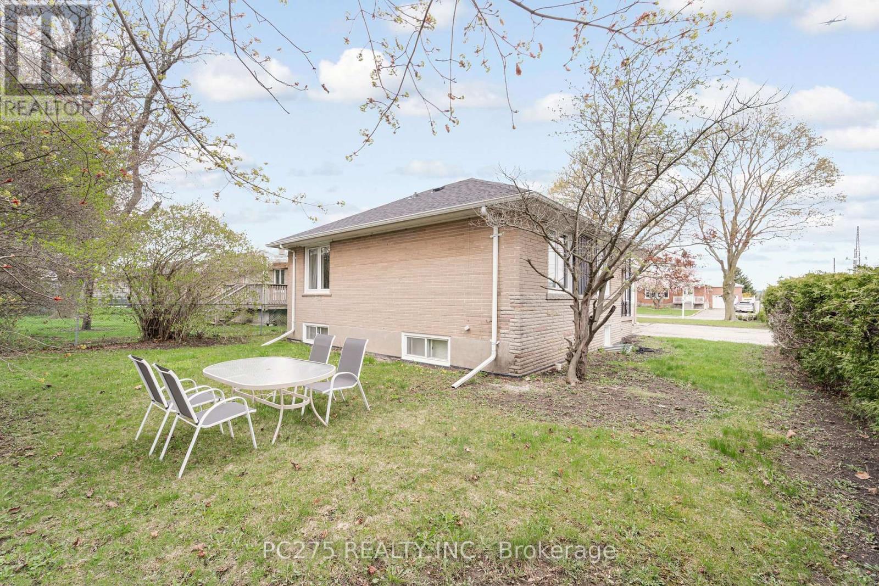6 Bedroom
4 Bathroom
1500 - 2000 sqft
Bungalow
Central Air Conditioning
Forced Air
Landscaped
$1,488,000
Bathurst Manor Live, Earn, and Grow. Rare opportunity to own a thoughtfully updated 4+2 bedroom bungalow on a prime corner lot in the heart of Bathurst Manor. This home offers flexible living for todays world whether you're looking for multigenerational space, mortgage support, or a smart addition to your portfolio. The sun-drenched main floor features a modern eat-in kitchen, four spacious bedrooms, and open living areas ideal for family life, remote work, or hosting. Step outside to a private backyard perfect for casual entertaining or quiet evenings. The fully separate lower level includes two self-contained suites, each with private entrances and shared laundry. One unit is currently leased for $1,780/month (unrenovated); the second recently vacated (previously rented for $2,100/month)is ready for a new tenant or extended family. Practical updates, strong rental potential, and effortless access to schools, parks, shopping, cafés, and Hwy 401 make this property a rare blend of lifestyle and leverage. Whether you're upsizing, investing, or future-proofing your next move this is a home that works as hard as you do. Furniture available for purchase; details negotiable. (id:61852)
Property Details
|
MLS® Number
|
C12124935 |
|
Property Type
|
Single Family |
|
Neigbourhood
|
Bathurst Manor |
|
Community Name
|
Bathurst Manor |
|
AmenitiesNearBy
|
Park, Public Transit, Schools |
|
CommunityFeatures
|
School Bus |
|
Features
|
Wooded Area, Flat Site, Dry, Carpet Free, In-law Suite |
|
ParkingSpaceTotal
|
4 |
|
Structure
|
Porch |
|
ViewType
|
City View |
Building
|
BathroomTotal
|
4 |
|
BedroomsAboveGround
|
4 |
|
BedroomsBelowGround
|
2 |
|
BedroomsTotal
|
6 |
|
Age
|
51 To 99 Years |
|
Appliances
|
Water Heater, Water Meter, Dishwasher, Dryer, Stove, Washer, Refrigerator |
|
ArchitecturalStyle
|
Bungalow |
|
BasementDevelopment
|
Finished |
|
BasementFeatures
|
Separate Entrance |
|
BasementType
|
N/a (finished) |
|
ConstructionStyleAttachment
|
Detached |
|
CoolingType
|
Central Air Conditioning |
|
ExteriorFinish
|
Brick |
|
FireProtection
|
Smoke Detectors |
|
FlooringType
|
Carpeted, Ceramic, Hardwood |
|
FoundationType
|
Poured Concrete |
|
HalfBathTotal
|
1 |
|
HeatingFuel
|
Natural Gas |
|
HeatingType
|
Forced Air |
|
StoriesTotal
|
1 |
|
SizeInterior
|
1500 - 2000 Sqft |
|
Type
|
House |
|
UtilityWater
|
Municipal Water, Unknown |
Parking
Land
|
Acreage
|
No |
|
FenceType
|
Fenced Yard |
|
LandAmenities
|
Park, Public Transit, Schools |
|
LandscapeFeatures
|
Landscaped |
|
Sewer
|
Sanitary Sewer |
|
SizeDepth
|
115 Ft |
|
SizeFrontage
|
46 Ft ,3 In |
|
SizeIrregular
|
46.3 X 115 Ft |
|
SizeTotalText
|
46.3 X 115 Ft|under 1/2 Acre |
|
ZoningDescription
|
Rd(f15;a550*5) |
Rooms
| Level |
Type |
Length |
Width |
Dimensions |
|
Basement |
Family Room |
3 m |
3 m |
3 m x 3 m |
|
Basement |
Kitchen |
3 m |
3 m |
3 m x 3 m |
|
Basement |
Kitchen |
3 m |
3 m |
3 m x 3 m |
|
Basement |
Recreational, Games Room |
3 m |
3 m |
3 m x 3 m |
|
Basement |
Bedroom 4 |
3 m |
3 m |
3 m x 3 m |
|
Basement |
Bedroom 5 |
3 m |
3 m |
3 m x 3 m |
|
Main Level |
Living Room |
5.45 m |
3.59 m |
5.45 m x 3.59 m |
|
Main Level |
Dining Room |
3.45 m |
4.41 m |
3.45 m x 4.41 m |
|
Main Level |
Kitchen |
4.14 m |
3.01 m |
4.14 m x 3.01 m |
|
Main Level |
Primary Bedroom |
4.1 m |
3.72 m |
4.1 m x 3.72 m |
|
Main Level |
Bedroom 2 |
3.01 m |
3.71 m |
3.01 m x 3.71 m |
|
Main Level |
Bedroom 3 |
3.15 m |
3.52 m |
3.15 m x 3.52 m |
|
Main Level |
Den |
3.11 m |
3.1 m |
3.11 m x 3.1 m |
Utilities
|
Cable
|
Installed |
|
Sewer
|
Installed |
https://www.realtor.ca/real-estate/28261239/67-acton-avenue-toronto-bathurst-manor-bathurst-manor
