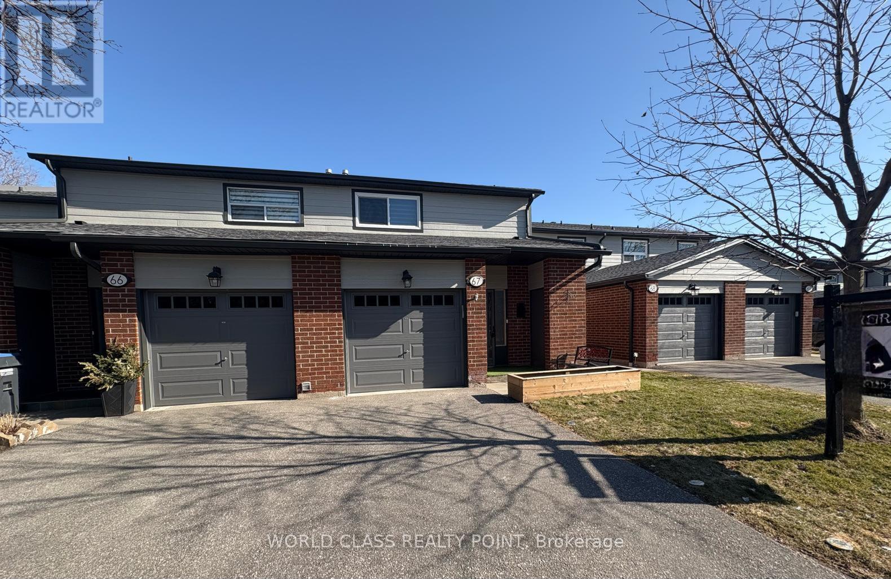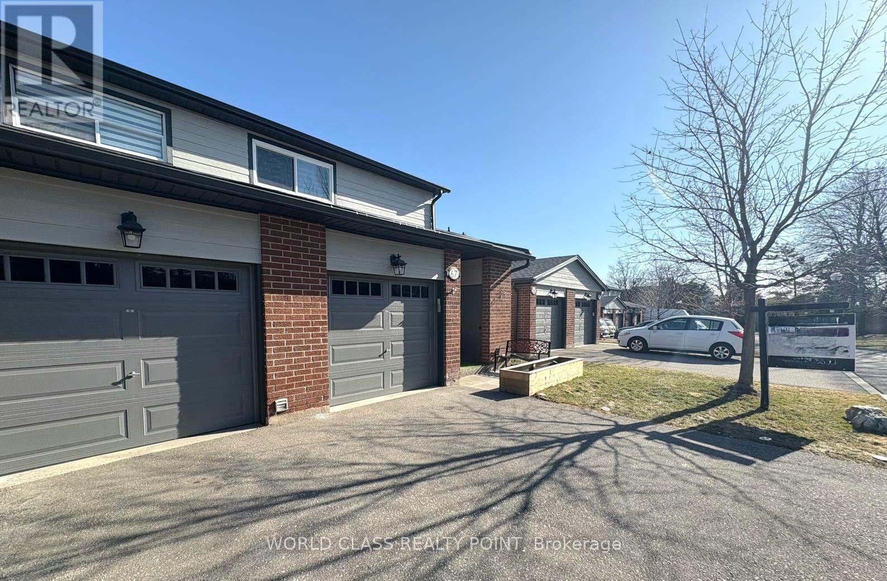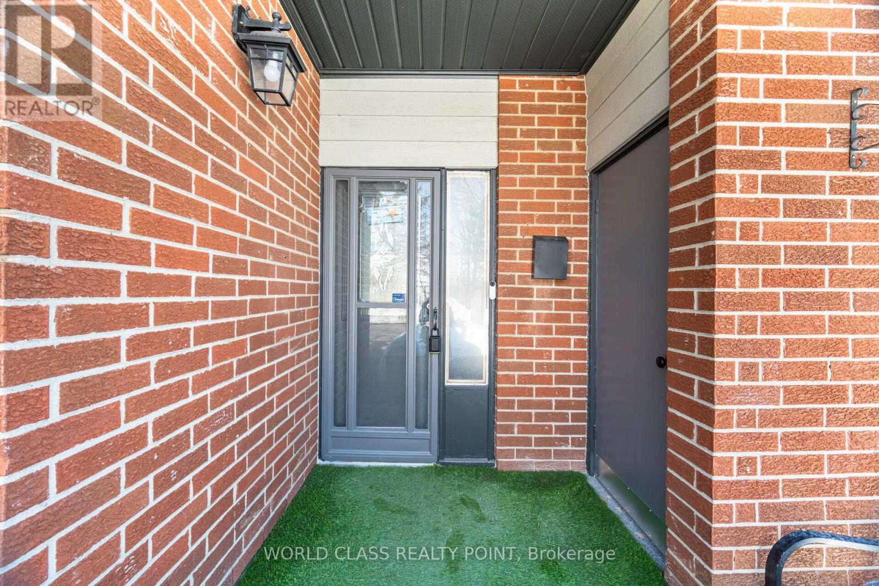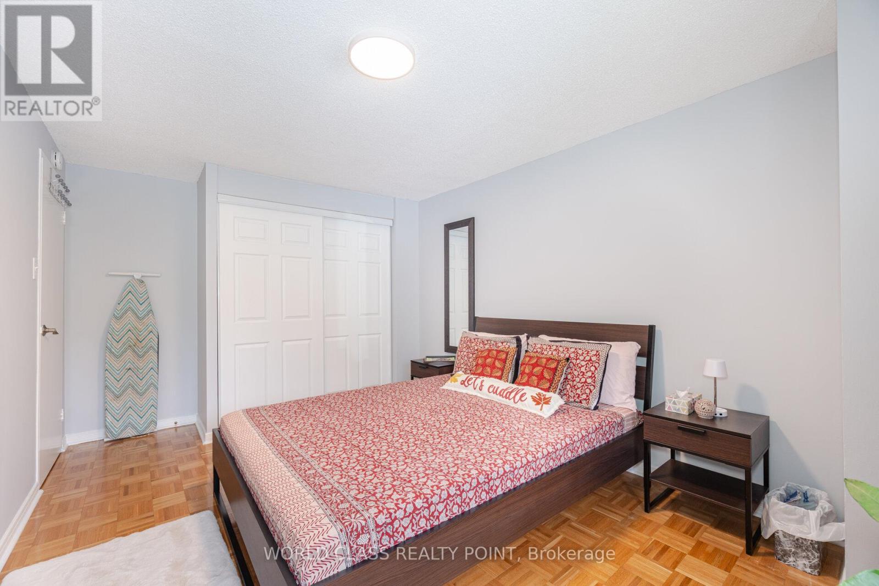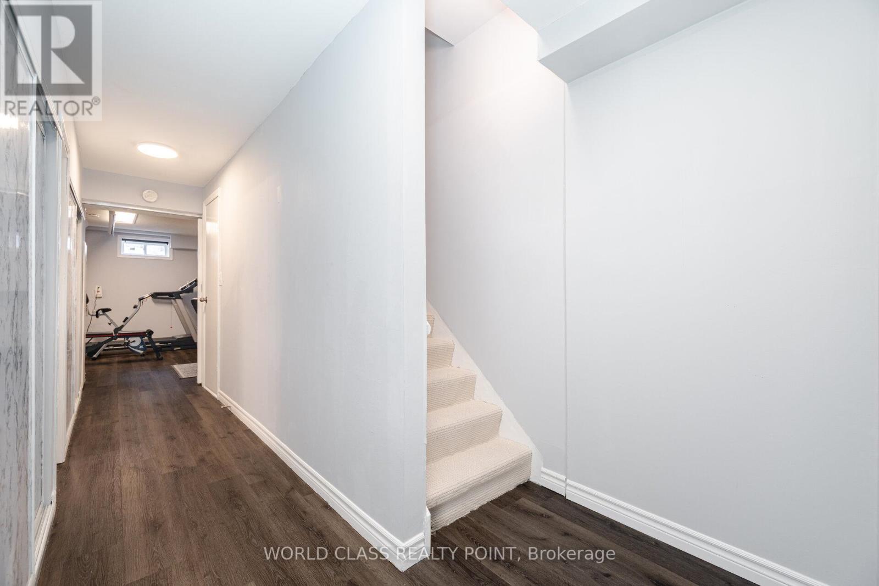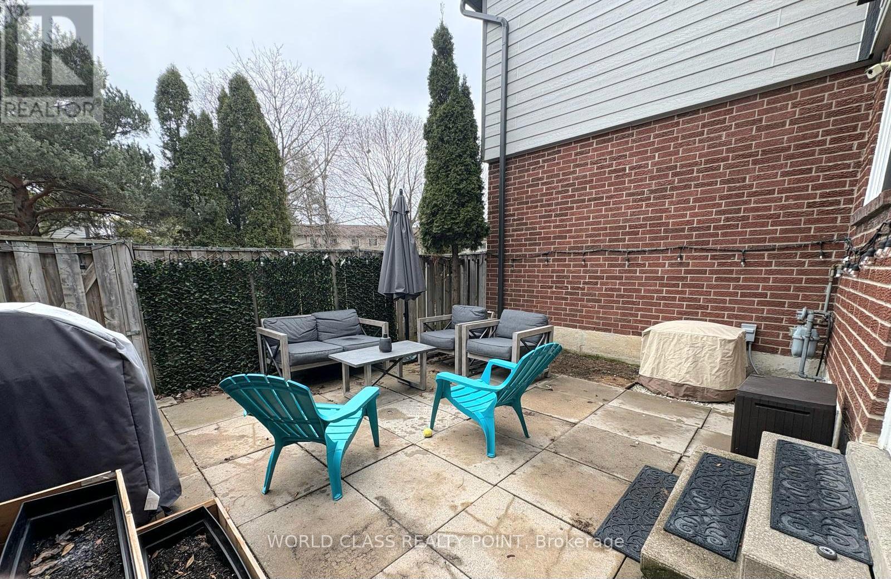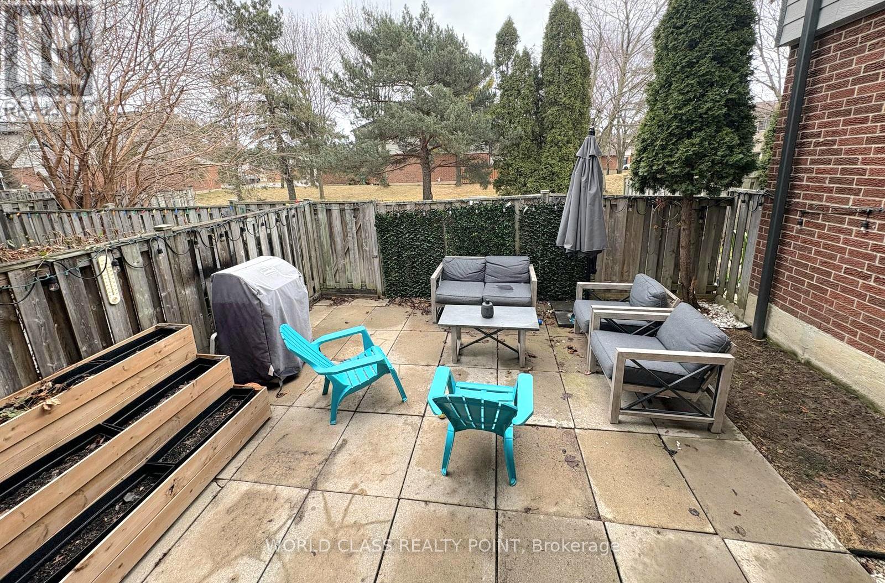67 - 525 Meadows Boulevard Mississauga, Ontario L4Z 1H2
$765,000Maintenance, Insurance, Parking, Water
$623 Monthly
Maintenance, Insurance, Parking, Water
$623 MonthlyWelcome to your future home! Nestled in a family-friendly neighborhood, this well-maintained 3-bedroom 3-bathroom with finished basement, townhouse is the perfect place to grow your family or start one! As you step inside, the wood floors in the hallway guide you to the heart of the home. The open dining area, overlooking the sunken living room, creates an ideal space for entertaining family and friends. The kitchen, with its stainless steel appliances, also features a cozy eat-in area. As you walk through the living room and past the fireplace, you'll enjoy open views within your fully fenced backyard, offering greenery and privacy with no neighbors behind! The front of the home is free from any homes, giving you the kind of seclusion most people dream of! After a busy day, retreat upstairs to find 3 spacious and functional bedrooms. The master bedroom includes a closet with built-in shelving to accommodate your wardrobe. The second and third bedrooms also offer ample space and are finished with laminate/wood flooring. The second-floor bathroom has recently been renovated for a fresh, modern feel. The finished basement features newly installed laminate flooring and includes an open recreation room, a 3-piece bathroom, a full laundry suite with full-sized washer and dryer, and plenty of storage space for your extra belongings. For your convenience, there's a private driveway and garage, providing plenty of parking. There is also a storage locker conveniently located by the front door and the home has been freshly painted. Conveniently located to Square One, Restaurants, Hwy 403, and Public Transit - simply move in and enjoy this beautiful home! Many updates/upgrades in the last 4 years include: Roof (2023)-Furnace(2021)-Windows(2022)-Outside Siding(2024)-Flooring Main Floor(2020)-Staircase Carpet(2025)-Basement Flooring(2025)-Kitchen Cabinets/Countertop(2020)-Fridge(2020)-Stove(2020)-Dishwasher(2023)-Washer/Dryer(2020),Garage Door (2023) (id:61852)
Property Details
| MLS® Number | W12111681 |
| Property Type | Single Family |
| Neigbourhood | Rathwood |
| Community Name | Rathwood |
| AmenitiesNearBy | Park, Public Transit, Place Of Worship |
| CommunityFeatures | Pet Restrictions |
| ParkingSpaceTotal | 2 |
| Structure | Patio(s) |
Building
| BathroomTotal | 3 |
| BedroomsAboveGround | 3 |
| BedroomsTotal | 3 |
| Amenities | Visitor Parking, Fireplace(s), Separate Heating Controls, Separate Electricity Meters |
| Appliances | Water Heater, Water Meter, Dishwasher, Dryer, Stove, Washer, Window Coverings, Refrigerator |
| BasementDevelopment | Finished |
| BasementType | Full (finished) |
| CoolingType | Central Air Conditioning |
| ExteriorFinish | Brick |
| FireProtection | Smoke Detectors |
| FireplacePresent | Yes |
| FireplaceTotal | 1 |
| FlooringType | Laminate, Tile, Parquet |
| HalfBathTotal | 1 |
| HeatingFuel | Natural Gas |
| HeatingType | Forced Air |
| StoriesTotal | 2 |
| SizeInterior | 1200 - 1399 Sqft |
| Type | Row / Townhouse |
Parking
| Attached Garage | |
| Garage |
Land
| Acreage | No |
| FenceType | Fenced Yard |
| LandAmenities | Park, Public Transit, Place Of Worship |
Rooms
| Level | Type | Length | Width | Dimensions |
|---|---|---|---|---|
| Second Level | Primary Bedroom | 4.801 m | 3.759 m | 4.801 m x 3.759 m |
| Basement | Recreational, Games Room | 5.893 m | 4.42 m | 5.893 m x 4.42 m |
| Basement | Laundry Room | 2.642 m | 1.803 m | 2.642 m x 1.803 m |
| Main Level | Living Room | 4.216 m | 3.302 m | 4.216 m x 3.302 m |
| Main Level | Dining Room | 6.045 m | 3.124 m | 6.045 m x 3.124 m |
| Main Level | Kitchen | 4.547 m | 2.489 m | 4.547 m x 2.489 m |
| Upper Level | Bedroom 2 | 5.156 m | 3.099 m | 5.156 m x 3.099 m |
| Upper Level | Bedroom 3 | 3.607 m | 2.667 m | 3.607 m x 2.667 m |
https://www.realtor.ca/real-estate/28232975/67-525-meadows-boulevard-mississauga-rathwood-rathwood
Interested?
Contact us for more information
Hitesh K Patel
Salesperson
55 Lebovic Ave #c115
Toronto, Ontario M1L 0H2
