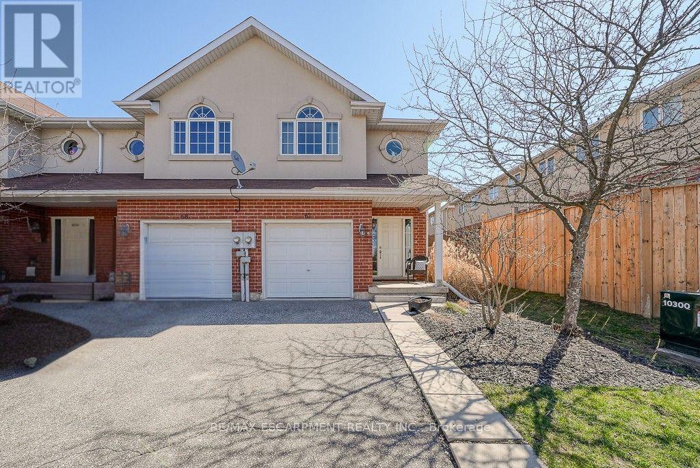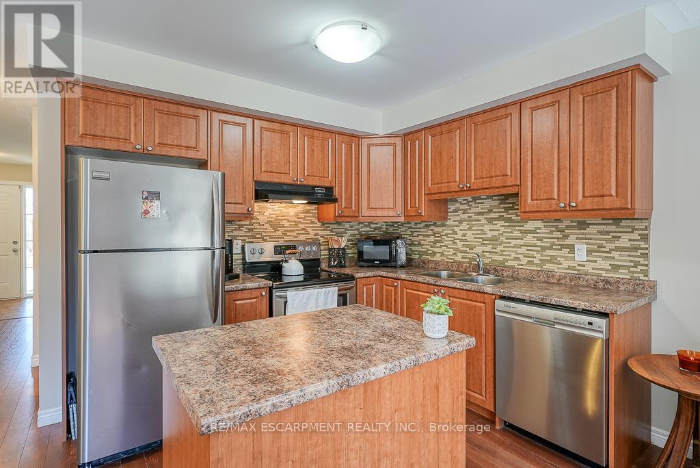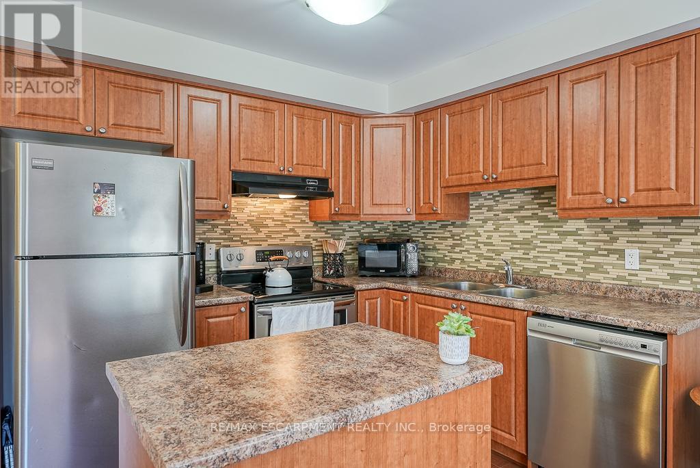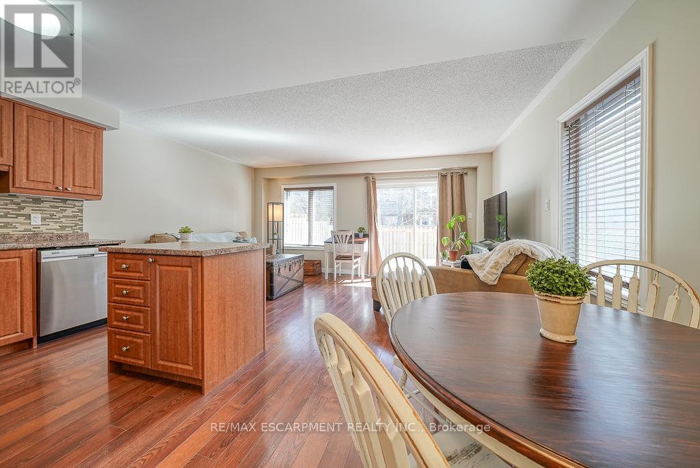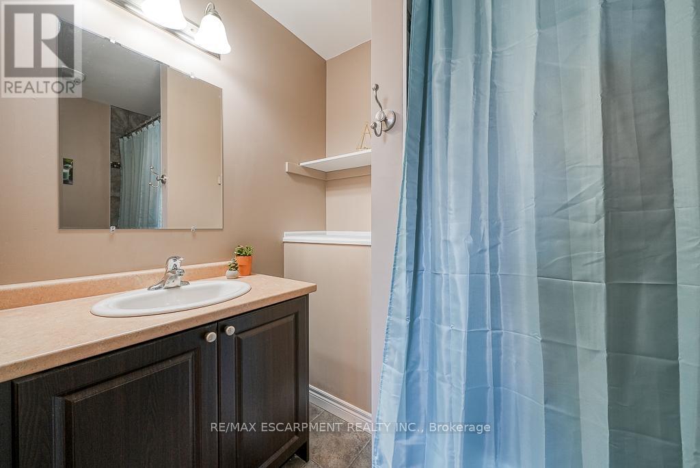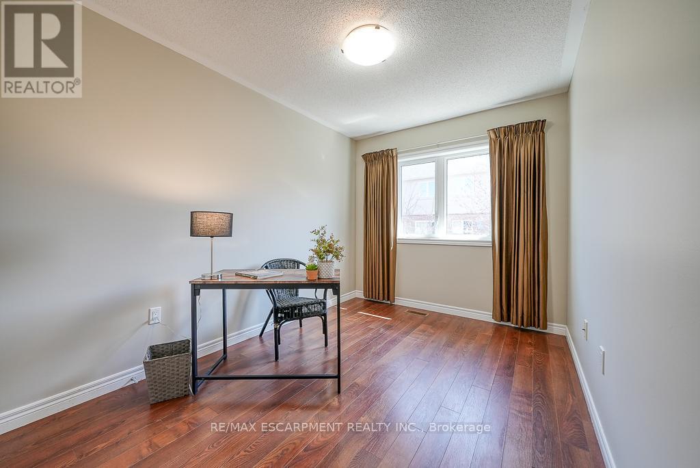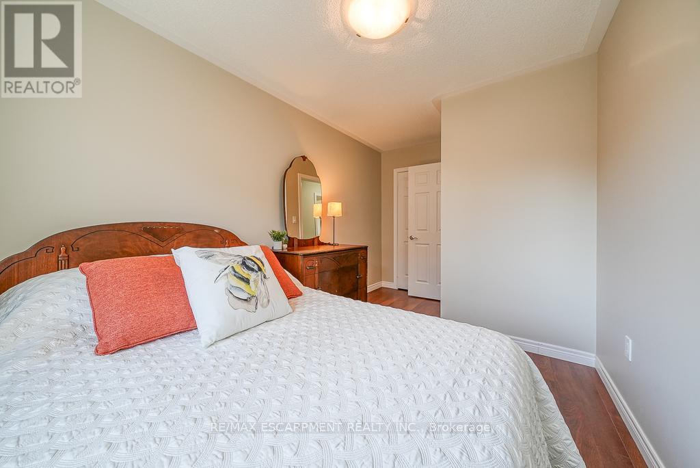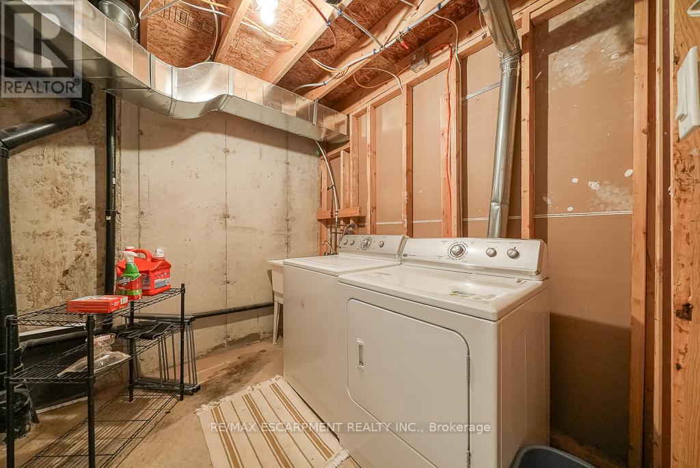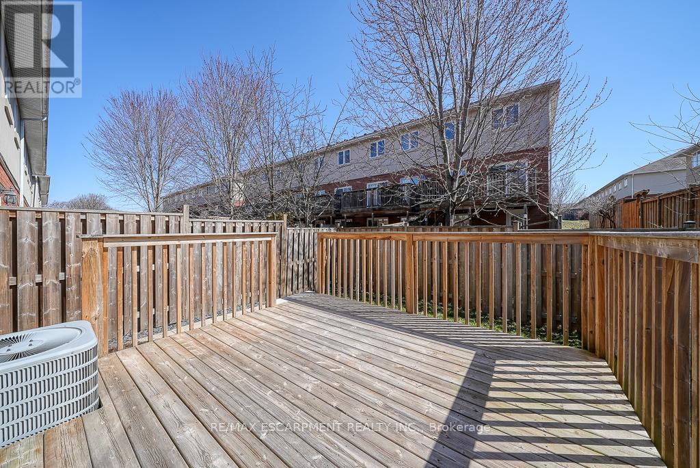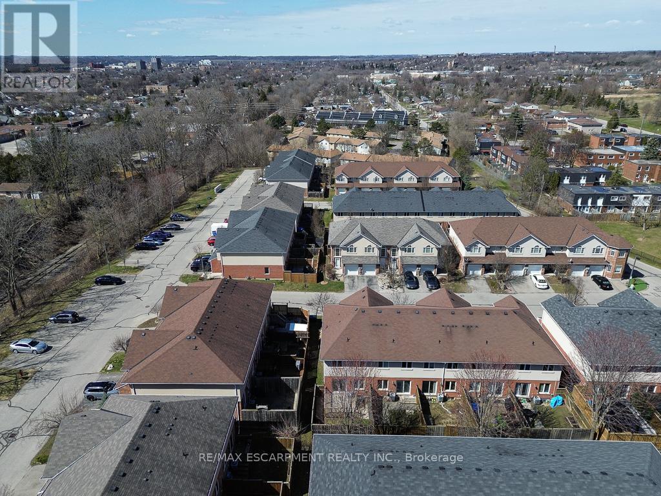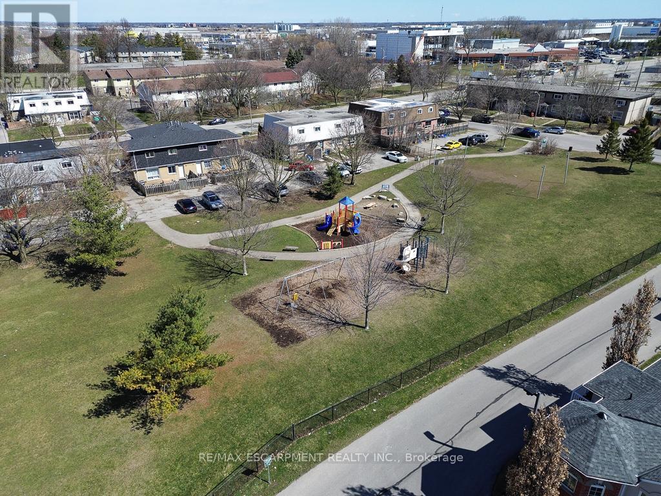67 - 20 Mcconkey Crescent Brant, Ontario N3S 0C1
$624,899Maintenance, Parcel of Tied Land
$93 Monthly
Maintenance, Parcel of Tied Land
$93 MonthlyStunning 3-bedroom, 2.5-bath freehold end-unit townhome at 67-20 McConkey Crescent in Brantford. This exceptional floorplan has a spacious foyer leading to a gorgeous open-concept kitchen, complete with ample storage, and a functional island. Massive main-floor deck private retreat for entertaining or relaxing. Upstairs, find three bedrooms, including a primary suite with a walk-in closet, picture window, and luxurious private ensuite. Two full bathrooms add convenience. The finished basement boasts a large rec room. Close to parks, schools, shopping, restaurants, and highways everything just minutes away. (id:61852)
Property Details
| MLS® Number | X12077543 |
| Property Type | Single Family |
| Community Name | Brantford Twp |
| AmenitiesNearBy | Park, Hospital, Schools |
| ParkingSpaceTotal | 2 |
Building
| BathroomTotal | 3 |
| BedroomsAboveGround | 3 |
| BedroomsTotal | 3 |
| Appliances | Dishwasher, Dryer, Freezer, Stove, Washer, Refrigerator |
| BasementDevelopment | Finished |
| BasementType | N/a (finished) |
| ConstructionStyleAttachment | Attached |
| CoolingType | Central Air Conditioning |
| ExteriorFinish | Brick, Stucco |
| FoundationType | Poured Concrete |
| HalfBathTotal | 1 |
| HeatingFuel | Natural Gas |
| HeatingType | Forced Air |
| StoriesTotal | 2 |
| SizeInterior | 1100 - 1500 Sqft |
| Type | Row / Townhouse |
| UtilityWater | Municipal Water |
Parking
| Garage |
Land
| Acreage | No |
| LandAmenities | Park, Hospital, Schools |
| Sewer | Sanitary Sewer |
| SizeDepth | 90 Ft ,6 In |
| SizeFrontage | 22 Ft ,3 In |
| SizeIrregular | 22.3 X 90.5 Ft ; 90.49 X 22.29 X 90.49 X 22.29 Ft |
| SizeTotalText | 22.3 X 90.5 Ft ; 90.49 X 22.29 X 90.49 X 22.29 Ft |
| ZoningDescription | Residential |
Rooms
| Level | Type | Length | Width | Dimensions |
|---|---|---|---|---|
| Second Level | Other | 1.37 m | 1.37 m | 1.37 m x 1.37 m |
| Second Level | Bathroom | 2.54 m | 1.55 m | 2.54 m x 1.55 m |
| Second Level | Primary Bedroom | 3.91 m | 4.88 m | 3.91 m x 4.88 m |
| Second Level | Bathroom | 2.51 m | 1.6 m | 2.51 m x 1.6 m |
| Second Level | Bedroom | 2.51 m | 4.17 m | 2.51 m x 4.17 m |
| Second Level | Bedroom | 2.49 m | 4.39 m | 2.49 m x 4.39 m |
| Basement | Recreational, Games Room | 5.13 m | 3.76 m | 5.13 m x 3.76 m |
| Basement | Utility Room | 2.41 m | 3.07 m | 2.41 m x 3.07 m |
| Main Level | Foyer | 1.98 m | 310 m | 1.98 m x 310 m |
| Main Level | Bathroom | 2.87 m | 1.22 m | 2.87 m x 1.22 m |
| Main Level | Kitchen | 2.97 m | 2.49 m | 2.97 m x 2.49 m |
| Main Level | Pantry | 0.97 m | 0.97 m | 0.97 m x 0.97 m |
| Main Level | Dining Room | 2.16 m | 2.46 m | 2.16 m x 2.46 m |
| Main Level | Living Room | 5.13 m | 3.12 m | 5.13 m x 3.12 m |
Utilities
| Cable | Available |
| Electricity | Installed |
| Sewer | Installed |
Interested?
Contact us for more information
Mark Thomas Woehrle
Broker
325 Winterberry Drive #4b
Hamilton, Ontario L8J 0B6
