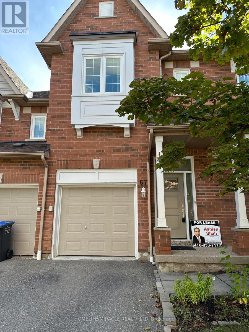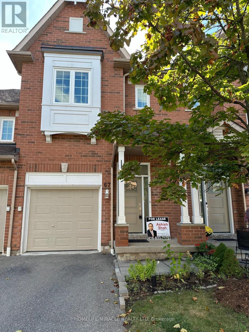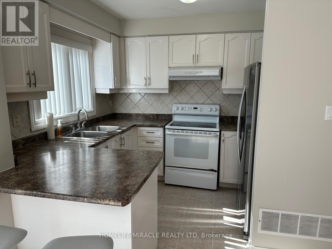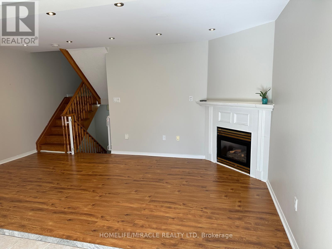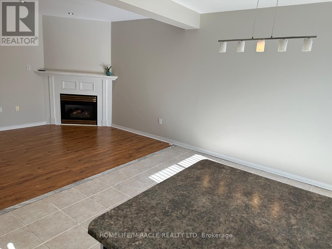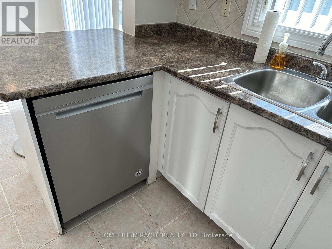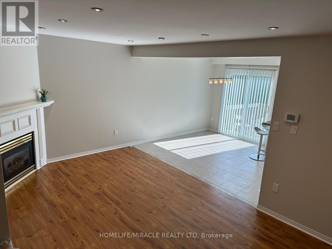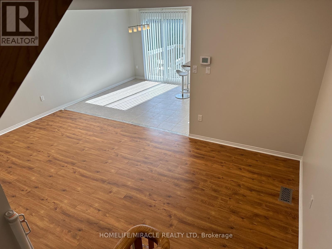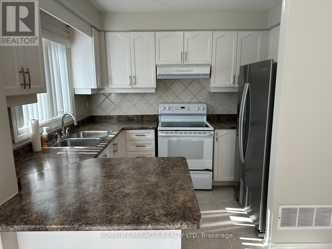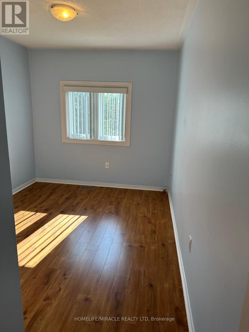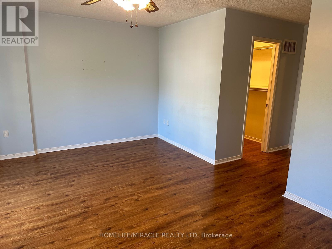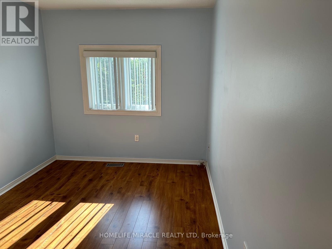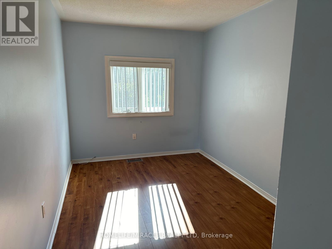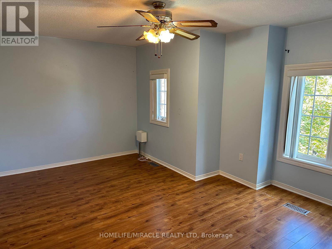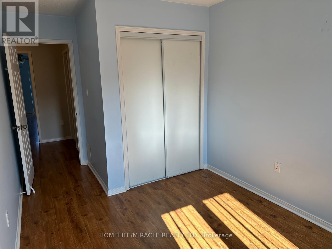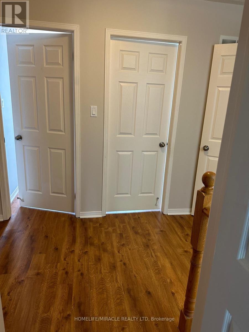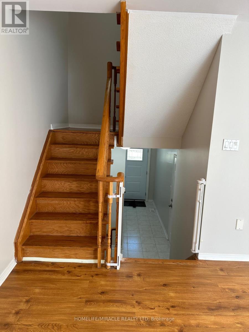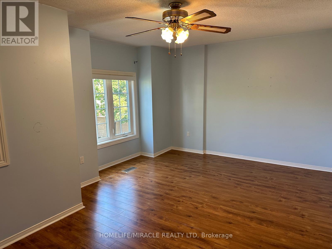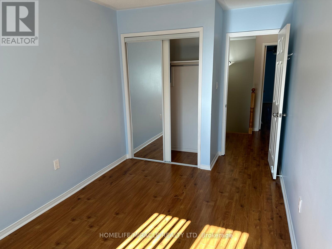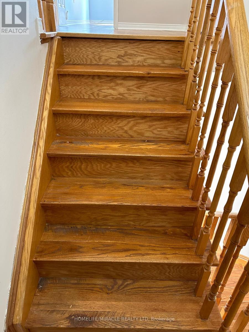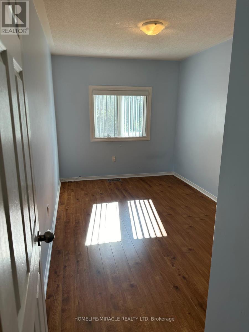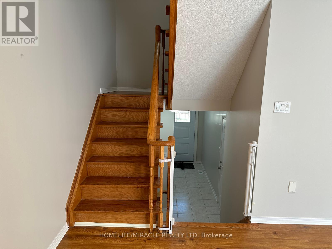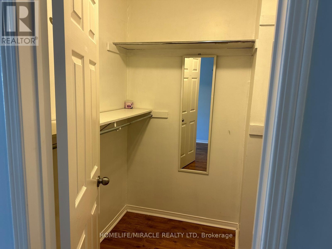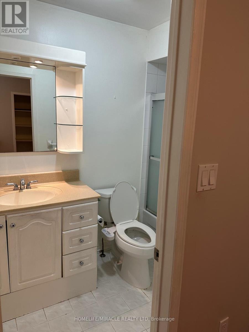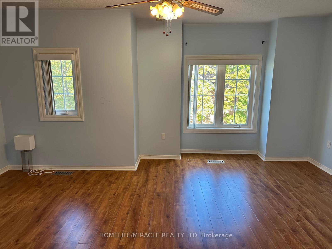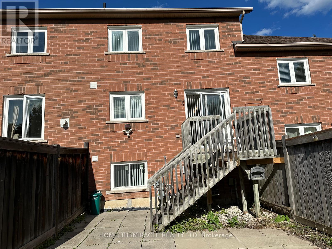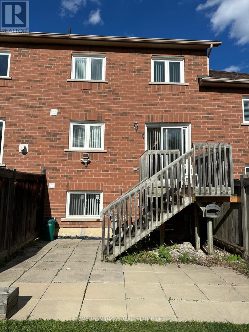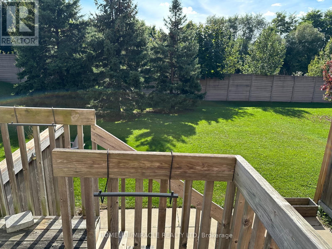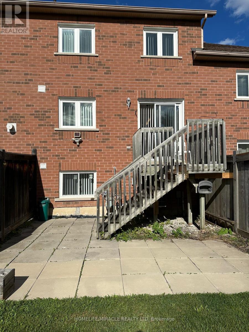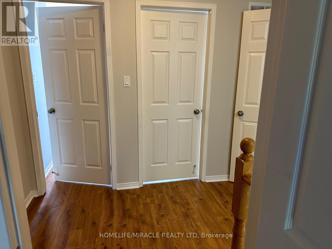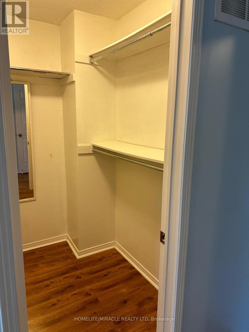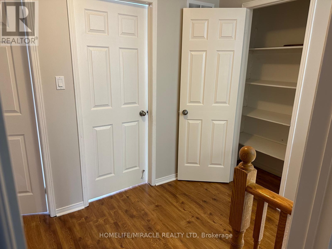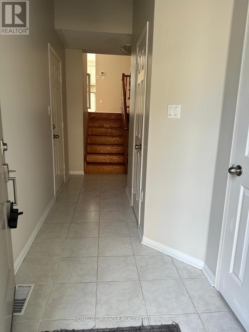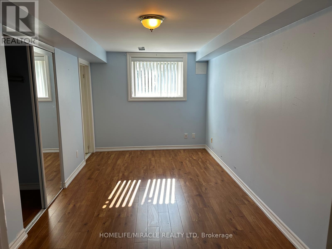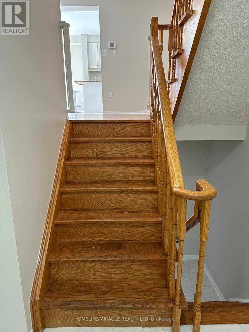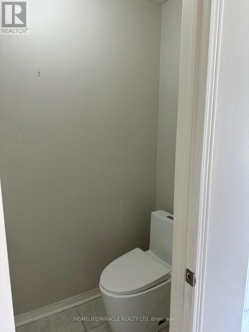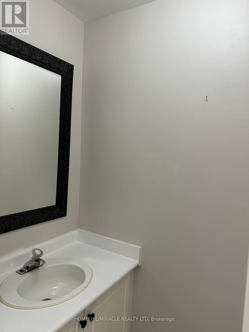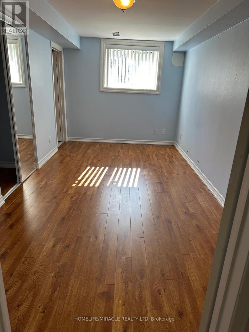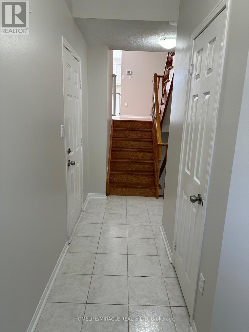67 - 1588 South Parade Court Mississauga, Ontario L5M 6E7
4 Bedroom
3 Bathroom
1200 - 1399 sqft
Fireplace
Central Air Conditioning
Forced Air
$3,250 MonthlyMaintenance,
$518 Monthly
Maintenance,
$518 MonthlySpectacular Sunny Unit With View on the back. Looking For AAA Tenants only. Family only. Steps to schools, shopping, parks, public transit & Erindale Go Train Station. Credit Valley hospital within easy driving distance. Square One, Erin Mills & Heartland within shopping distance. Easy access to highways 403 & 407. Dish Washer (Aug 2025), Air Condition (July 2025) Gas Stove (Oct 2024) (id:61852)
Property Details
| MLS® Number | W12463679 |
| Property Type | Single Family |
| Community Name | East Credit |
| AmenitiesNearBy | Hospital, Public Transit, Schools, Place Of Worship, Park |
| CommunityFeatures | Pets Allowed With Restrictions |
| EquipmentType | Water Heater |
| Features | Carpet Free, In Suite Laundry, In-law Suite |
| ParkingSpaceTotal | 2 |
| RentalEquipmentType | Water Heater |
Building
| BathroomTotal | 3 |
| BedroomsAboveGround | 3 |
| BedroomsBelowGround | 1 |
| BedroomsTotal | 4 |
| Age | 16 To 30 Years |
| Amenities | Fireplace(s) |
| Appliances | Dishwasher, Dryer, Stove, Washer, Refrigerator |
| BasementDevelopment | Finished |
| BasementType | N/a (finished) |
| CoolingType | Central Air Conditioning |
| ExteriorFinish | Brick |
| FireplacePresent | Yes |
| FireplaceTotal | 1 |
| FlooringType | Hardwood, Ceramic |
| FoundationType | Concrete |
| HalfBathTotal | 1 |
| HeatingFuel | Natural Gas |
| HeatingType | Forced Air |
| StoriesTotal | 2 |
| SizeInterior | 1200 - 1399 Sqft |
| Type | Row / Townhouse |
Parking
| Garage |
Land
| Acreage | No |
| LandAmenities | Hospital, Public Transit, Schools, Place Of Worship, Park |
Rooms
| Level | Type | Length | Width | Dimensions |
|---|---|---|---|---|
| Second Level | Primary Bedroom | 5.25 m | 3.5 m | 5.25 m x 3.5 m |
| Second Level | Bedroom 2 | 3.75 m | 2.5 m | 3.75 m x 2.5 m |
| Second Level | Bedroom 3 | 3.25 m | 2.6 m | 3.25 m x 2.6 m |
| Basement | Bedroom 4 | 4.85 m | 2.65 m | 4.85 m x 2.65 m |
| Main Level | Living Room | 5.32 m | 3 m | 5.32 m x 3 m |
| Main Level | Dining Room | 2.85 m | 2.05 m | 2.85 m x 2.05 m |
| Main Level | Kitchen | 2.85 m | 2.05 m | 2.85 m x 2.05 m |
Interested?
Contact us for more information
Ashishkumar Shah
Salesperson
Homelife/miracle Realty Ltd
11a-5010 Steeles Ave. West
Toronto, Ontario M9V 5C6
11a-5010 Steeles Ave. West
Toronto, Ontario M9V 5C6
