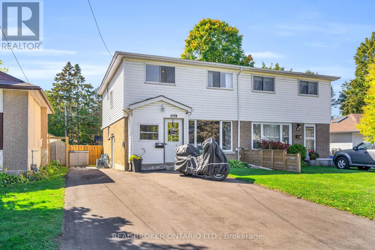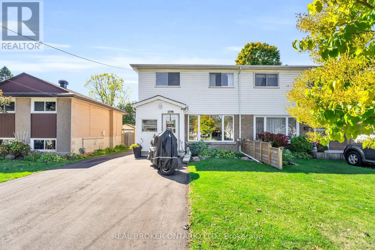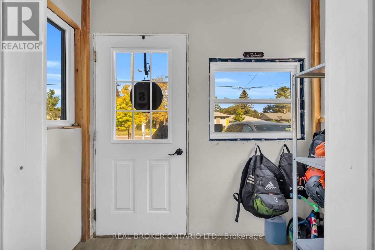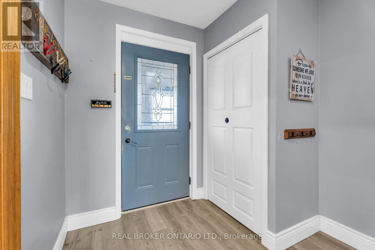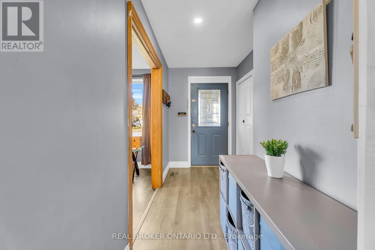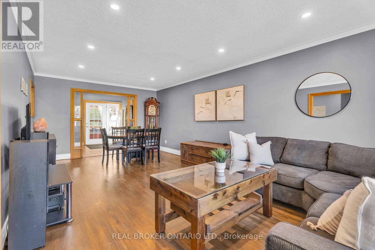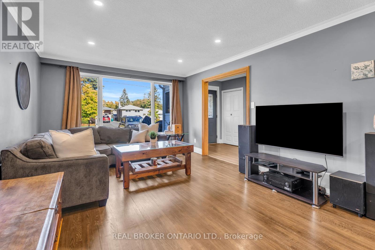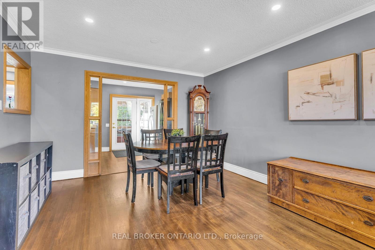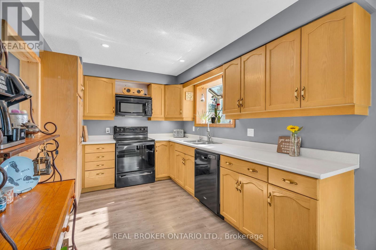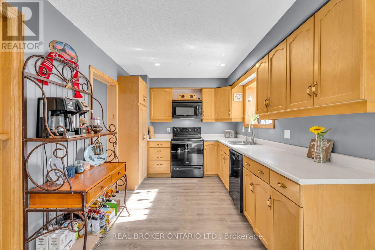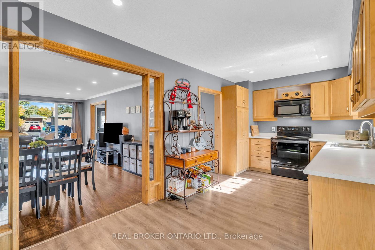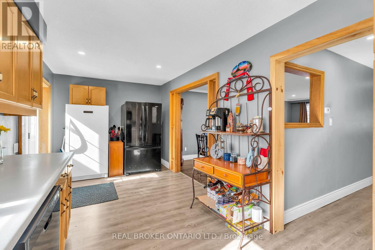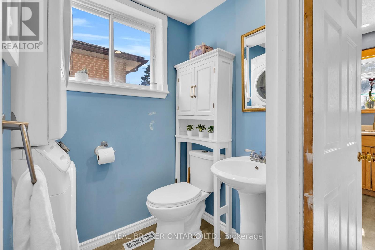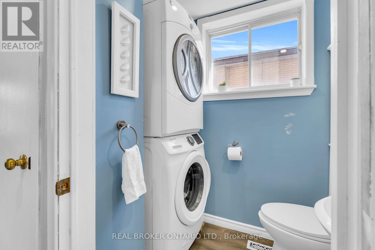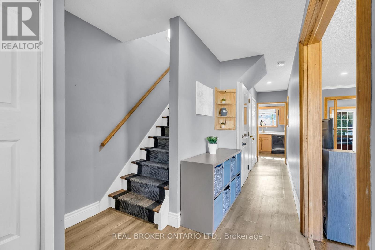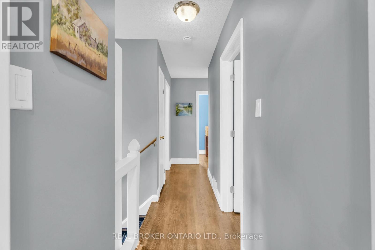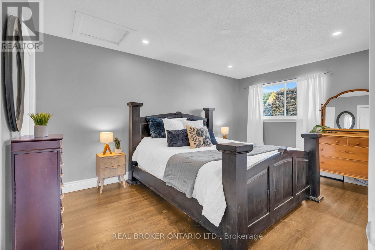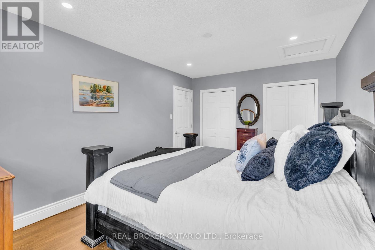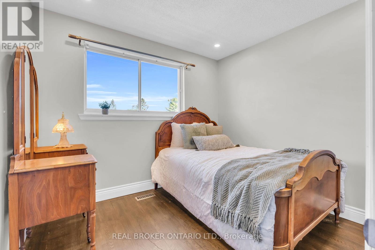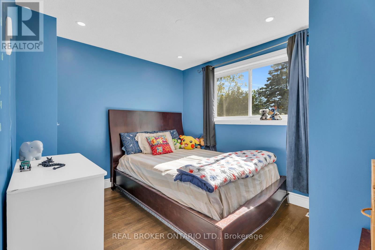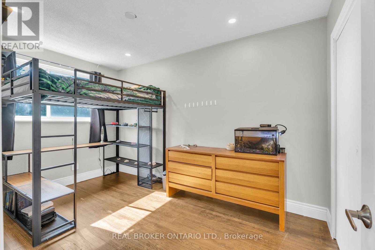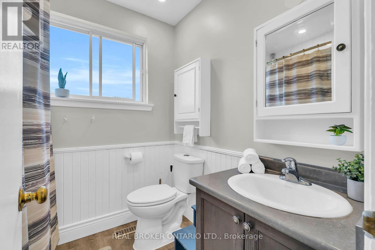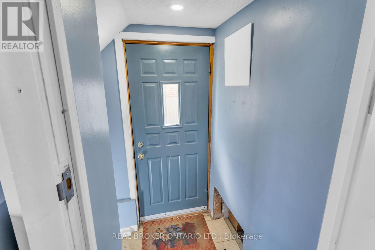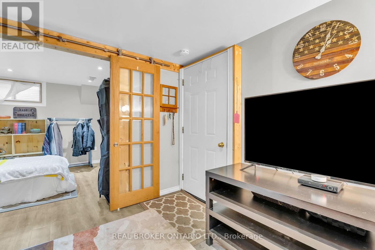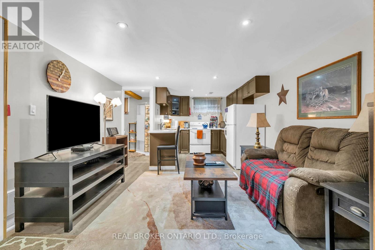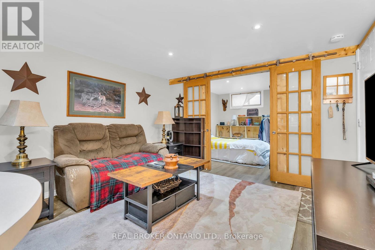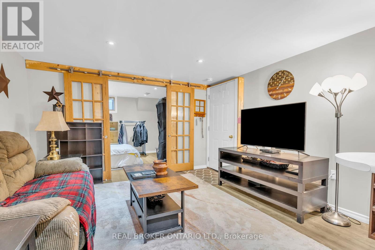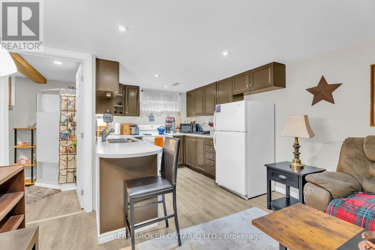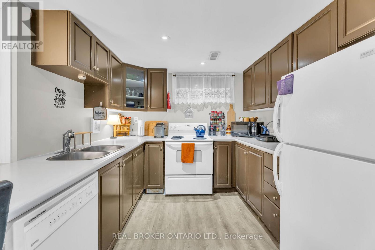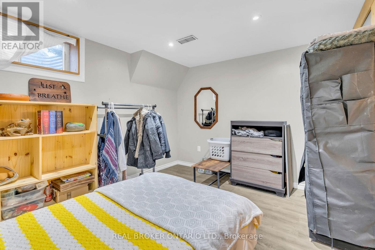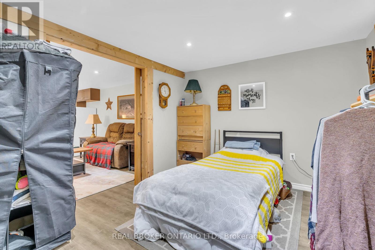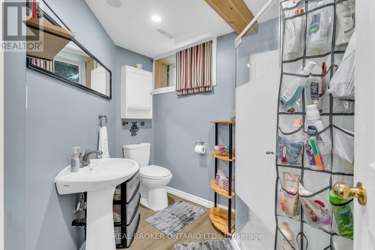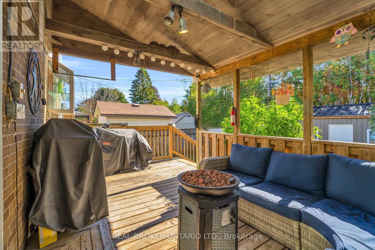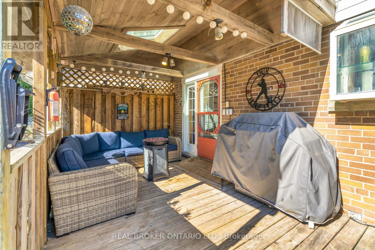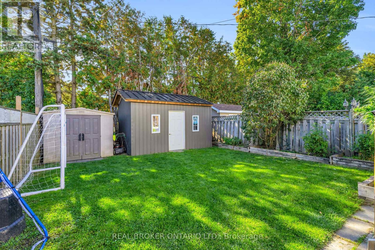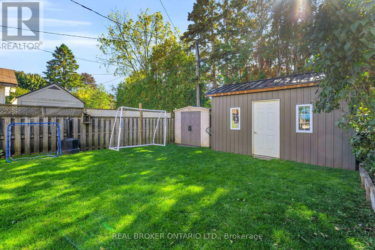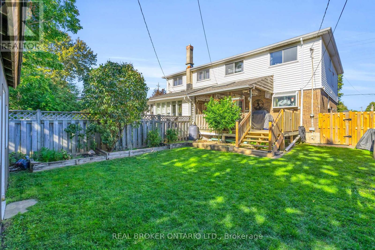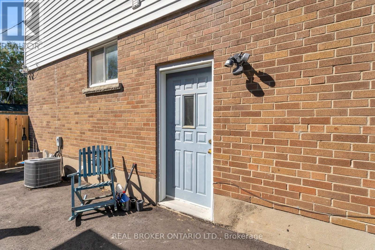66a Dawson Road Orangeville, Ontario L9W 2W5
$664,900
Welcome to 66A Dawson Rd, a spacious and inviting home in a fantastic location. Featuring bright principal rooms, a functional layout, and plenty of space to enjoy, this property is designed for both comfort and convenience. With its bright living areas and thoughtful design, the home provides the perfect setting for everyday living and entertaining. Walk out from the kitchen to a covered back deck overlooking a large backyard with a large shed/workshop with power and a metal roof. A large driveway provides lots of space for parking. Separate entrance to the finished basement with additional living space, great potential for in-law suite or additional income. Furnace was replaced in 2022 and air purification system added. The surrounding neighborhood offers easy access to schools, shopping, parks, and transit, making it a great choice for those who value both lifestyle and location. 66A Dawson Rd is a property with a lot to offer come see it for yourself! (id:61852)
Property Details
| MLS® Number | W12442950 |
| Property Type | Single Family |
| Community Name | Orangeville |
| AmenitiesNearBy | Park, Schools, Place Of Worship |
| Features | Guest Suite |
| ParkingSpaceTotal | 4 |
| Structure | Porch, Shed |
Building
| BathroomTotal | 3 |
| BedroomsAboveGround | 4 |
| BedroomsBelowGround | 1 |
| BedroomsTotal | 5 |
| Age | 51 To 99 Years |
| Amenities | Canopy |
| Appliances | Water Heater, Dishwasher, Dryer, Two Stoves, Two Washers, Water Softener, Two Refrigerators |
| BasementDevelopment | Finished |
| BasementFeatures | Separate Entrance |
| BasementType | N/a, N/a (finished) |
| ConstructionStatus | Insulation Upgraded |
| ConstructionStyleAttachment | Semi-detached |
| CoolingType | Central Air Conditioning |
| ExteriorFinish | Brick, Vinyl Siding |
| FlooringType | Hardwood, Vinyl |
| FoundationType | Block |
| HalfBathTotal | 1 |
| HeatingFuel | Natural Gas |
| HeatingType | Forced Air |
| StoriesTotal | 2 |
| SizeInterior | 1100 - 1500 Sqft |
| Type | House |
| UtilityWater | Municipal Water |
Parking
| No Garage |
Land
| Acreage | No |
| FenceType | Fenced Yard |
| LandAmenities | Park, Schools, Place Of Worship |
| Sewer | Sanitary Sewer |
| SizeDepth | 108 Ft |
| SizeFrontage | 30 Ft |
| SizeIrregular | 30 X 108 Ft |
| SizeTotalText | 30 X 108 Ft|under 1/2 Acre |
| ZoningDescription | R3 |
Rooms
| Level | Type | Length | Width | Dimensions |
|---|---|---|---|---|
| Second Level | Primary Bedroom | 3.19 m | 4.57 m | 3.19 m x 4.57 m |
| Second Level | Bedroom 2 | 2.93 m | 2.35 m | 2.93 m x 2.35 m |
| Second Level | Bedroom 3 | 3.66 m | 2.76 m | 3.66 m x 2.76 m |
| Second Level | Bedroom 4 | 2.46 m | 3.85 m | 2.46 m x 3.85 m |
| Second Level | Bathroom | 1.89 m | 2.21 m | 1.89 m x 2.21 m |
| Basement | Kitchen | 2.69 m | 3.24 m | 2.69 m x 3.24 m |
| Basement | Recreational, Games Room | 3.57 m | 4.48 m | 3.57 m x 4.48 m |
| Basement | Recreational, Games Room | 3.57 m | 3.05 m | 3.57 m x 3.05 m |
| Basement | Utility Room | 2.54 m | 5.08 m | 2.54 m x 5.08 m |
| Main Level | Living Room | 3.71 m | 4.51 m | 3.71 m x 4.51 m |
| Main Level | Dining Room | 3.7 m | 2.49 m | 3.7 m x 2.49 m |
| Main Level | Kitchen | 3.58 m | 2.77 m | 3.58 m x 2.77 m |
| Main Level | Eating Area | 2.64 m | 2.77 m | 2.64 m x 2.77 m |
| Main Level | Bathroom | 1.44 m | 2.22 m | 1.44 m x 2.22 m |
https://www.realtor.ca/real-estate/28947959/66a-dawson-road-orangeville-orangeville
Interested?
Contact us for more information
Laura Wedderien
Salesperson
130 King St W Unit 1900b
Toronto, Ontario M5X 1E3
Sonia Macdonald
Salesperson
130 King St W Unit 1900b
Toronto, Ontario M5X 1E3
