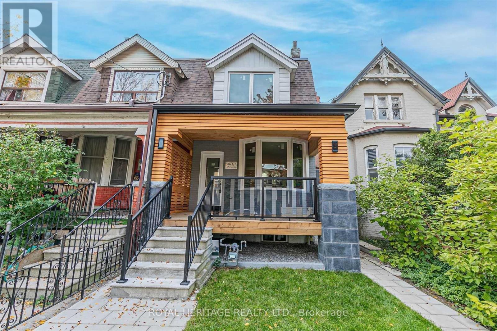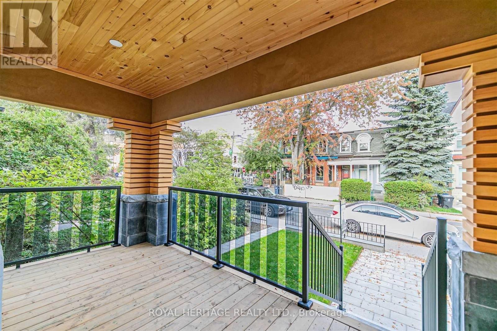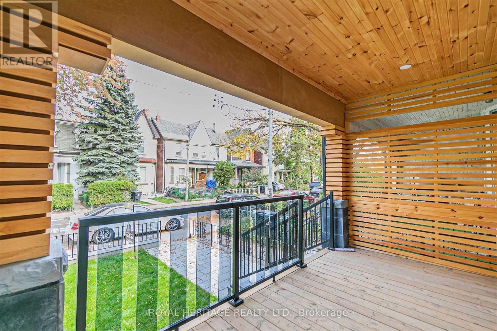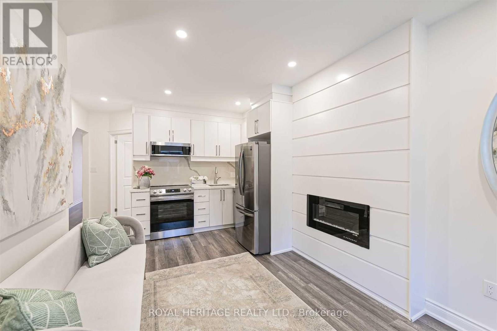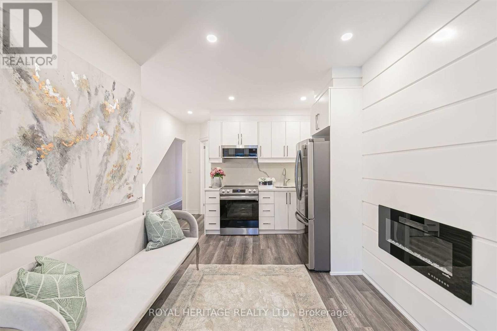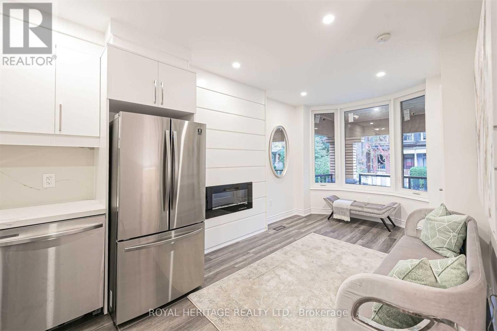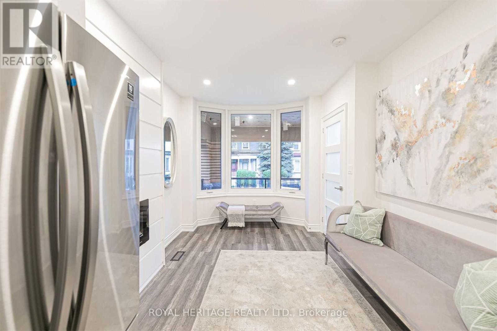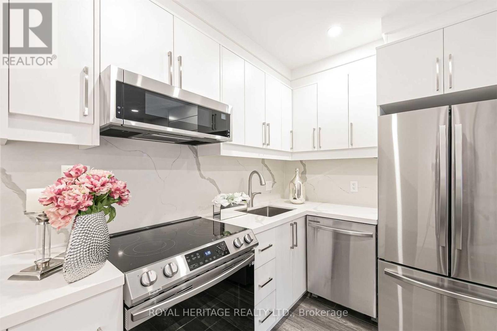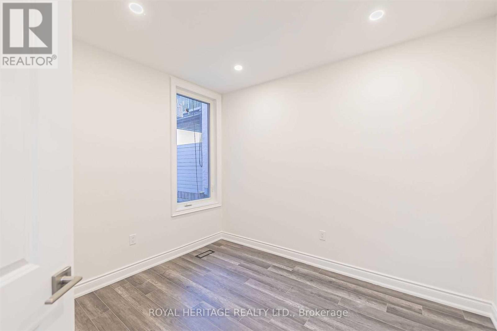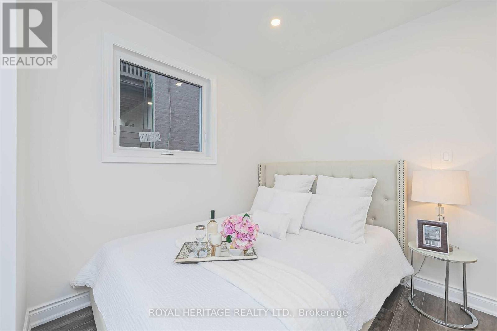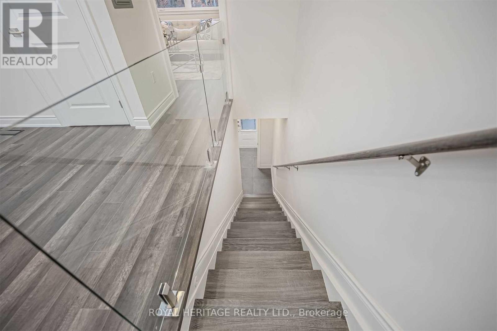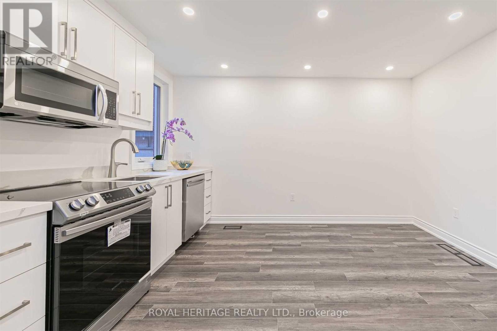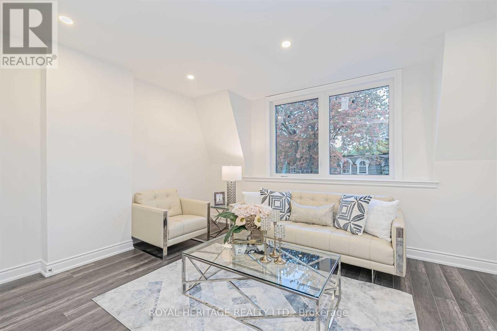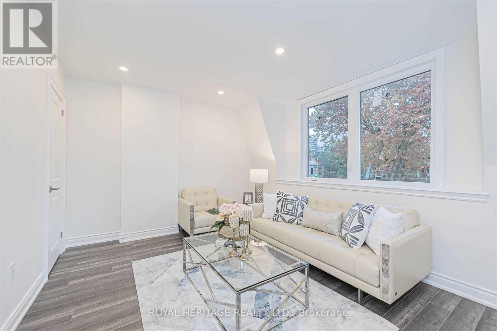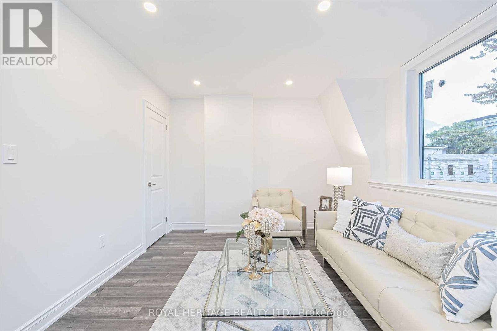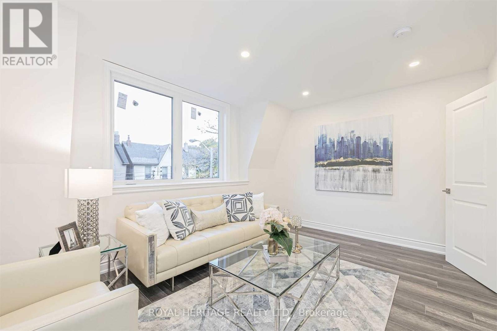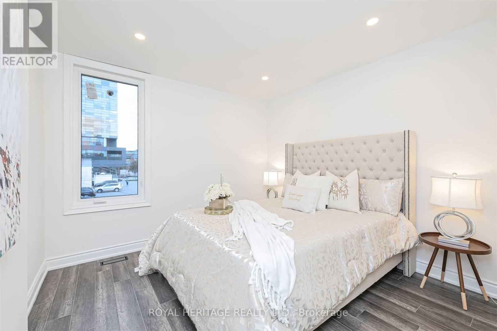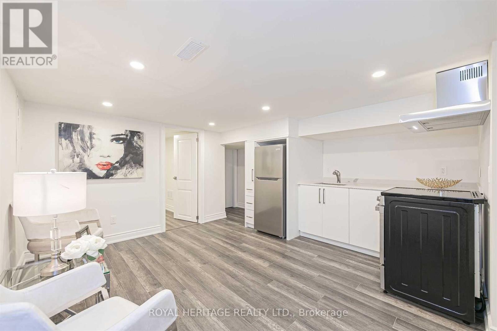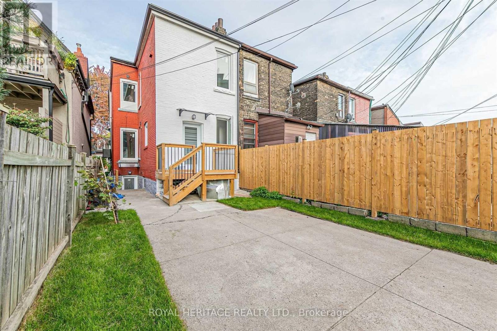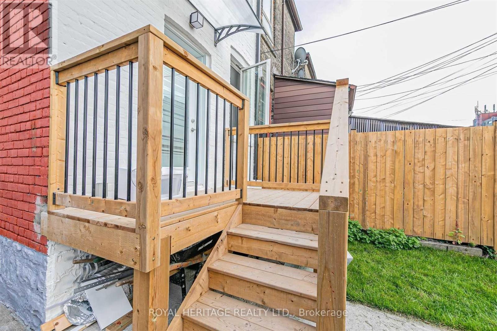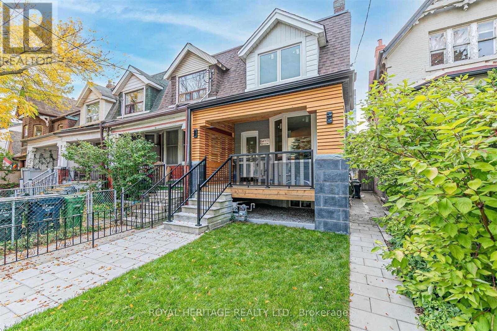66a Bellevue Avenue Toronto, Ontario M5T 2N4
$2,250,000
Own a Piece of Toronto's Most Vibrant Neighbourhood, Kensington Market! This architectural townhouse in the heart of Kensington Market offers versatility, charm, & modern convenience. This home has three self-contained units, each featuring two bedrooms, a kitchen, a bathroom, & in-unit laundry, making it ideal for multi-generational living or private yet connected spaces for extended family. Fully renovated in 2021, this freehold property is steps from Chinatown, Little Italy, U of T, & Toronto Western Hospital. Enjoy a walkable lifestyle surrounded by shops, restaurants, markets, & transit. With top schools, major employers, & a thriving arts & food scene nearby, this is a chance to own a beautifully restored home in a historic neighbourhood. A home inspection was completed in September 2024 (find attached). The photos used for this listing were taken in 2021, prior to tenants moving in. (id:61852)
Property Details
| MLS® Number | C12007016 |
| Property Type | Single Family |
| Community Name | Kensington-Chinatown |
| AmenitiesNearBy | Public Transit, Park, Schools |
| CommunityFeatures | Community Centre |
| EquipmentType | Water Heater - Tankless, Water Heater |
| Features | Lighting |
| ParkingSpaceTotal | 2 |
| RentalEquipmentType | Water Heater - Tankless, Water Heater |
| Structure | Deck, Porch |
| ViewType | City View |
Building
| BathroomTotal | 3 |
| BedroomsAboveGround | 4 |
| BedroomsBelowGround | 2 |
| BedroomsTotal | 6 |
| Amenities | Fireplace(s) |
| Appliances | Water Heater, Water Meter, Dishwasher, Dryer, Microwave, Stove, Washer, Refrigerator |
| BasementFeatures | Apartment In Basement, Separate Entrance |
| BasementType | N/a, N/a |
| ConstructionStyleAttachment | Attached |
| CoolingType | Central Air Conditioning |
| ExteriorFinish | Brick |
| FireProtection | Smoke Detectors |
| FireplacePresent | Yes |
| FireplaceTotal | 1 |
| FlooringType | Laminate |
| FoundationType | Stone |
| HeatingFuel | Natural Gas |
| HeatingType | Forced Air |
| StoriesTotal | 2 |
| SizeInterior | 1100 - 1500 Sqft |
| Type | Row / Townhouse |
| UtilityWater | Municipal Water |
Parking
| No Garage |
Land
| Acreage | No |
| LandAmenities | Public Transit, Park, Schools |
| Sewer | Sanitary Sewer |
| SizeDepth | 93 Ft |
| SizeFrontage | 18 Ft |
| SizeIrregular | 18 X 93 Ft |
| SizeTotalText | 18 X 93 Ft |
Rooms
| Level | Type | Length | Width | Dimensions |
|---|---|---|---|---|
| Second Level | Bedroom | 4.45 m | 3.23 m | 4.45 m x 3.23 m |
| Second Level | Bedroom 2 | 3.02 m | 3.18 m | 3.02 m x 3.18 m |
| Second Level | Kitchen | 3.61 m | 3.43 m | 3.61 m x 3.43 m |
| Second Level | Dining Room | 3.61 m | 3.43 m | 3.61 m x 3.43 m |
| Basement | Kitchen | 3.2 m | 3.43 m | 3.2 m x 3.43 m |
| Basement | Living Room | 3.2 m | 3.43 m | 3.2 m x 3.43 m |
| Basement | Bedroom | 3.78 m | 2.39 m | 3.78 m x 2.39 m |
| Basement | Bedroom 2 | 2.79 m | 3.35 m | 2.79 m x 3.35 m |
| Main Level | Bedroom | 3.89 m | 3.02 m | 3.89 m x 3.02 m |
| Main Level | Bedroom 2 | 3.07 m | 2.49 m | 3.07 m x 2.49 m |
| Main Level | Kitchen | 4.93 m | 2.49 m | 4.93 m x 2.49 m |
| Main Level | Living Room | 4.93 m | 2.49 m | 4.93 m x 2.49 m |
Utilities
| Cable | Available |
| Electricity | Installed |
| Sewer | Installed |
Interested?
Contact us for more information
Amber Irene Agnes Stevenson
Salesperson
1029 Brock Road Unit 200
Pickering, Ontario L1W 3T7
