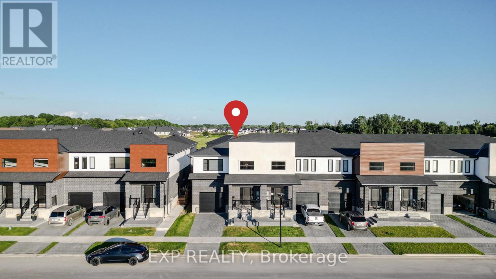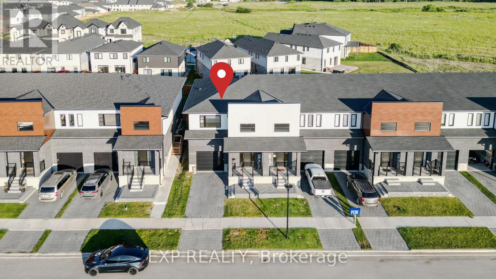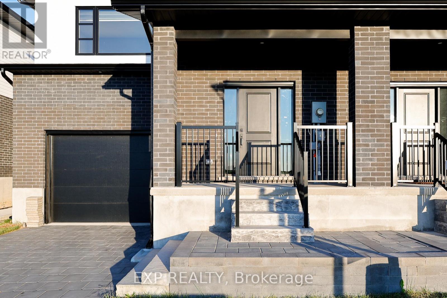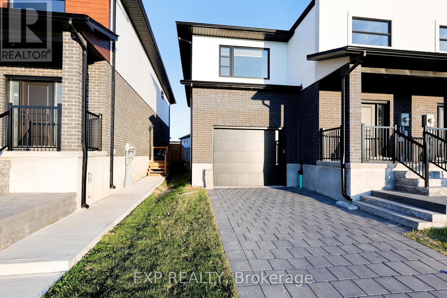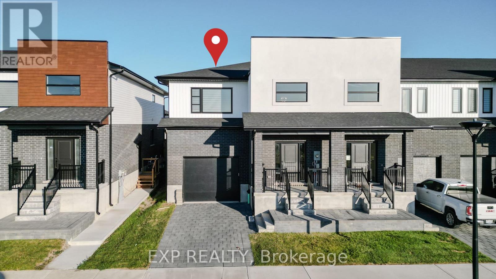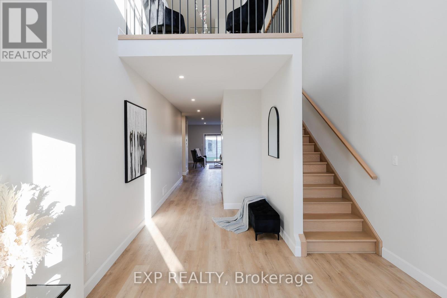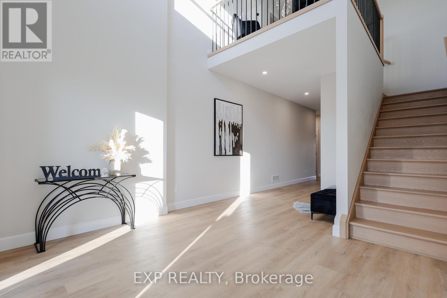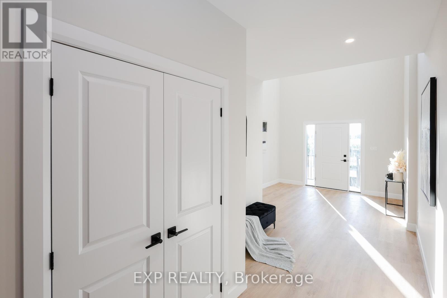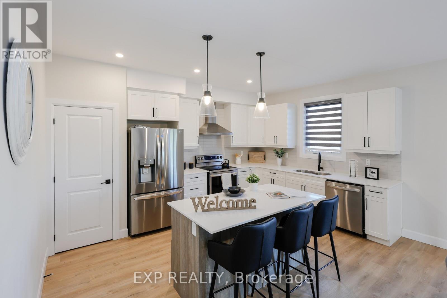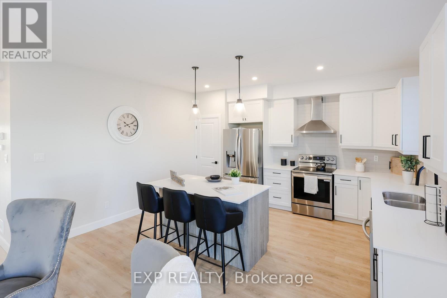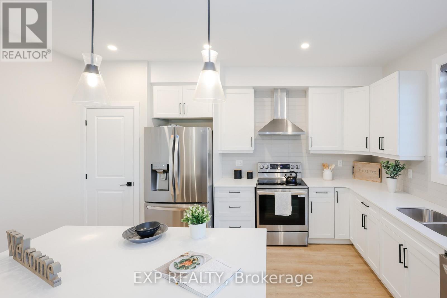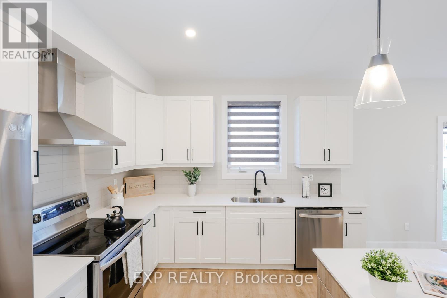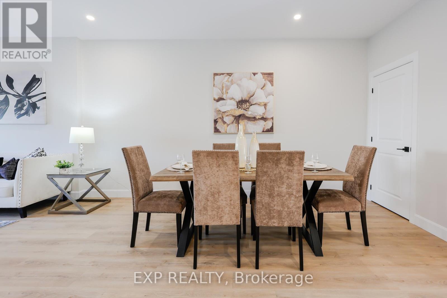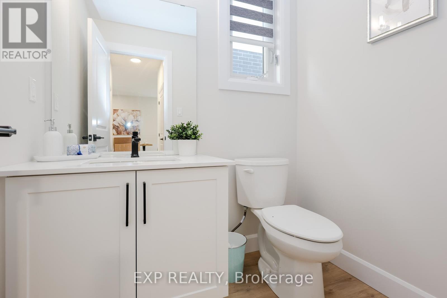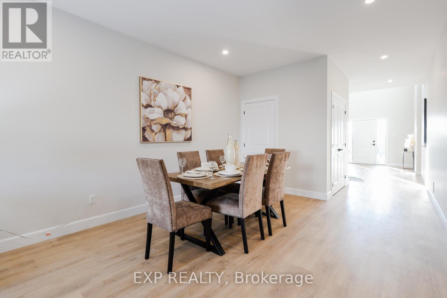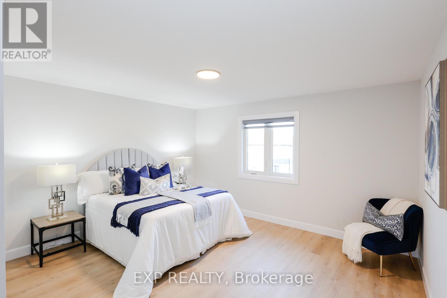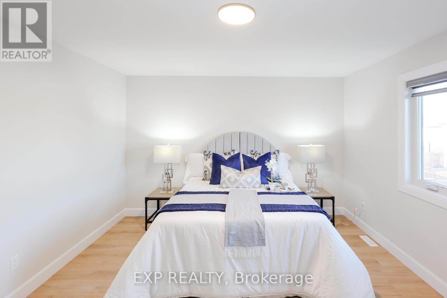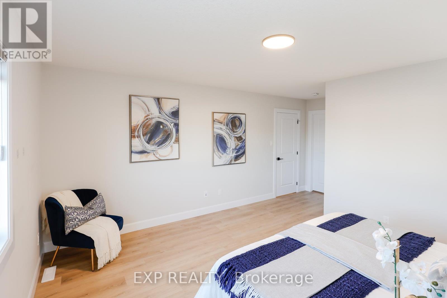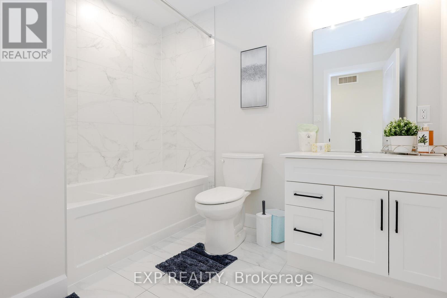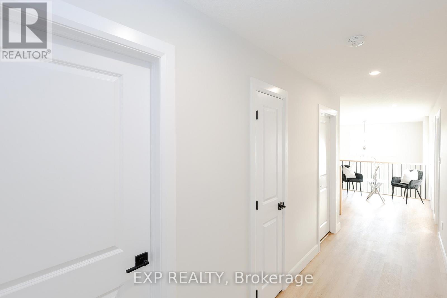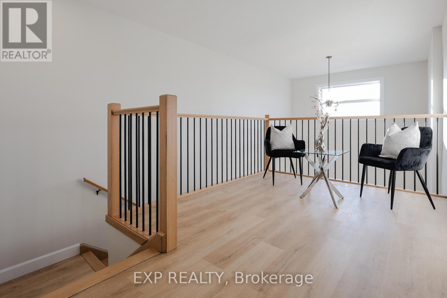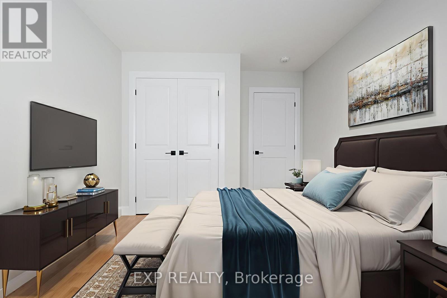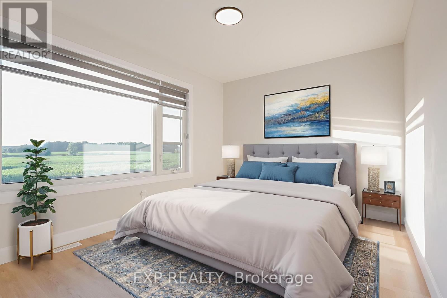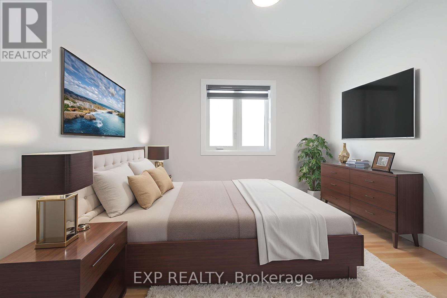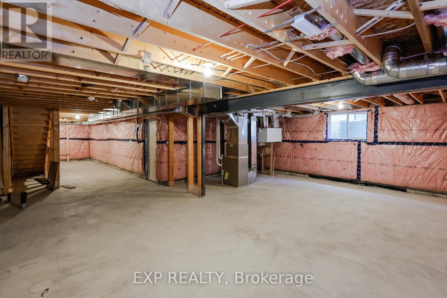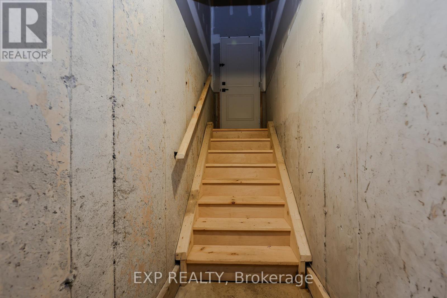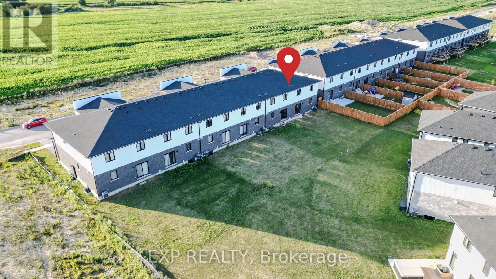6687 Royal Magnolia Avenue London South, Ontario N6P 1H5
$689,900
Welcome to this 1 year new 4-bedroom, 3-bathroom corner townhome in desirable South London! The main floor offers a bright, open-concept living space filled with natural light and enhanced by pot lights throughout. Enjoy seamless sight lines between the living room, dining area, and kitchen, making it perfect for family living and entertaining. The kitchen features stainless steel appliances, premium cabinets with soft-close hardware, and a spacious layout for daily functionality. Upstairs, you'll find four generously sized bedrooms, each with its own closet, and a fully equipped laundry room for added convenience. Located in sought-after southwest London with easy access to the 401 & 402, this home is close to shopping, schools, parks, and trails, making it the perfect choice for families looking to settle into a growing community. Some pictures are virtually staged. Don't miss your chance to call this beautiful property your new home! (id:61852)
Property Details
| MLS® Number | X12302119 |
| Property Type | Single Family |
| Community Name | South V |
| EquipmentType | Water Heater |
| Features | Carpet Free |
| ParkingSpaceTotal | 2 |
| RentalEquipmentType | Water Heater |
Building
| BathroomTotal | 3 |
| BedroomsAboveGround | 4 |
| BedroomsTotal | 4 |
| Appliances | All, Window Coverings |
| BasementType | Full |
| ConstructionStyleAttachment | Attached |
| CoolingType | Central Air Conditioning |
| ExteriorFinish | Vinyl Siding |
| FoundationType | Poured Concrete |
| HalfBathTotal | 1 |
| HeatingFuel | Natural Gas |
| HeatingType | Forced Air |
| StoriesTotal | 2 |
| SizeInterior | 2000 - 2500 Sqft |
| Type | Row / Townhouse |
| UtilityWater | Municipal Water |
Parking
| Attached Garage | |
| Garage |
Land
| Acreage | No |
| Sewer | Sanitary Sewer |
| SizeDepth | 114 Ft ,9 In |
| SizeFrontage | 31 Ft ,10 In |
| SizeIrregular | 31.9 X 114.8 Ft |
| SizeTotalText | 31.9 X 114.8 Ft |
| ZoningDescription | R2-1(17) |
Rooms
| Level | Type | Length | Width | Dimensions |
|---|---|---|---|---|
| Second Level | Bathroom | 2.13 m | 1.88 m | 2.13 m x 1.88 m |
| Second Level | Bathroom | 4.38 m | 4.75 m | 4.38 m x 4.75 m |
| Second Level | Primary Bedroom | 4.39 m | 3.9 m | 4.39 m x 3.9 m |
| Second Level | Bedroom 2 | 3.65 m | 3.16 m | 3.65 m x 3.16 m |
| Second Level | Bedroom 3 | 4.39 m | 3.05 m | 4.39 m x 3.05 m |
| Second Level | Bedroom 4 | 4.39 m | 3.05 m | 4.39 m x 3.05 m |
| Second Level | Loft | 2.46 m | 2.8 m | 2.46 m x 2.8 m |
| Ground Level | Kitchen | 4.32 m | 4.69 m | 4.32 m x 4.69 m |
| Ground Level | Living Room | 3.59 m | 4.69 m | 3.59 m x 4.69 m |
| Ground Level | Dining Room | 3.59 m | 12.7 m | 3.59 m x 12.7 m |
| Ground Level | Bathroom | 1.52 m | 1.82 m | 1.52 m x 1.82 m |
| Ground Level | Mud Room | 2.47 m | 1.15 m | 2.47 m x 1.15 m |
https://www.realtor.ca/real-estate/28642669/6687-royal-magnolia-avenue-london-south-south-v-south-v
Interested?
Contact us for more information
Andy Nagpal
Broker
Raj Sehajpal
Salesperson
