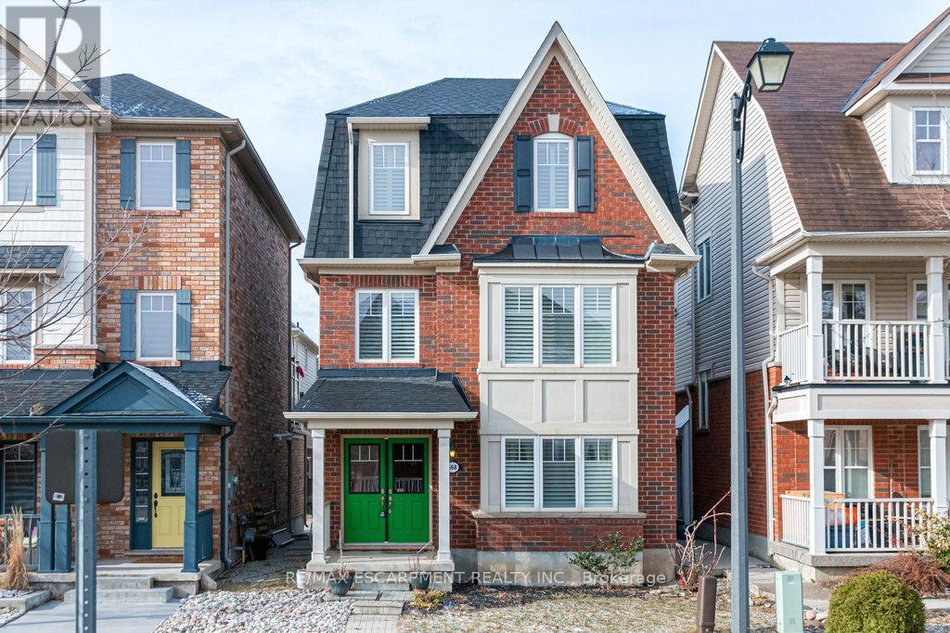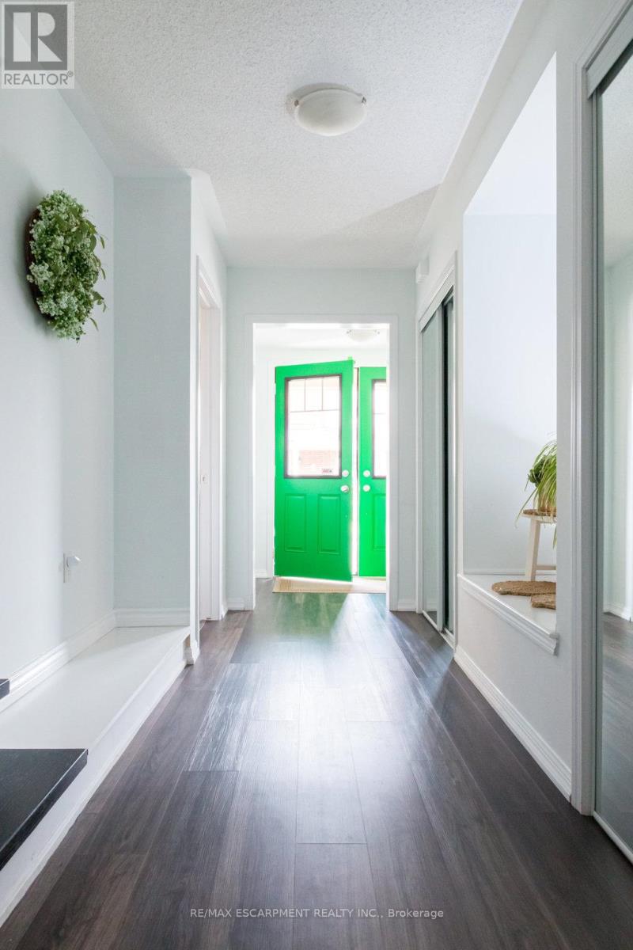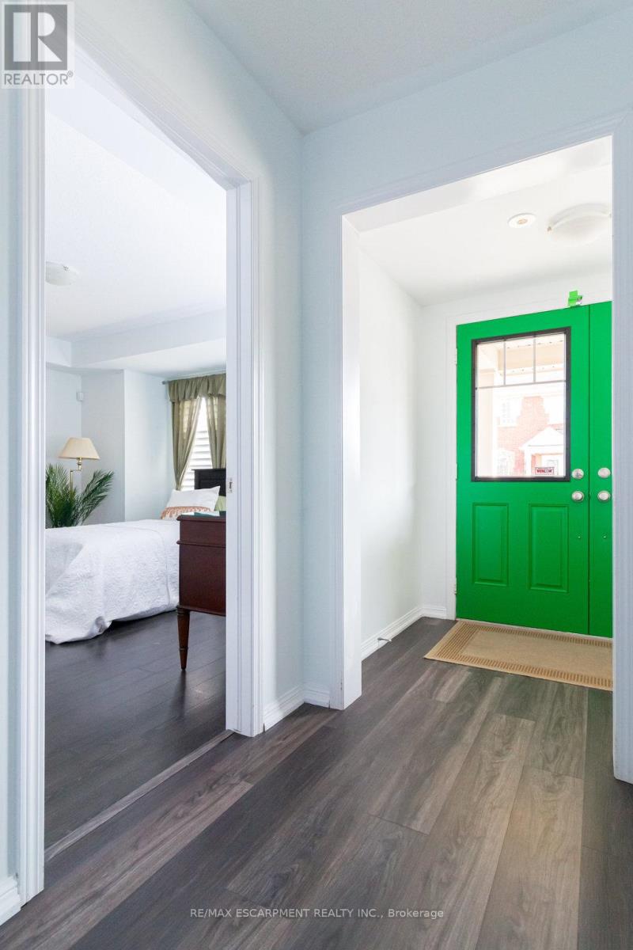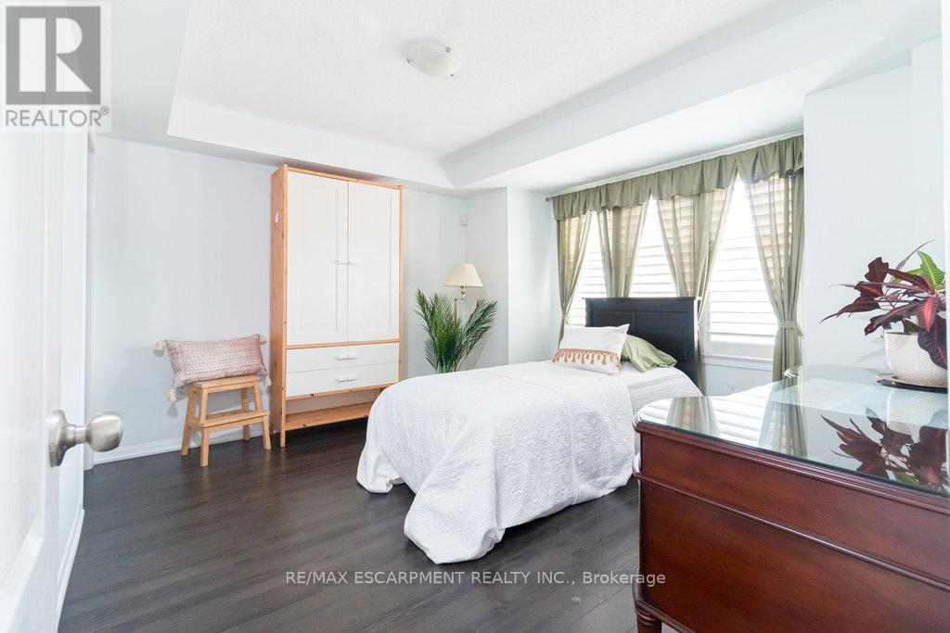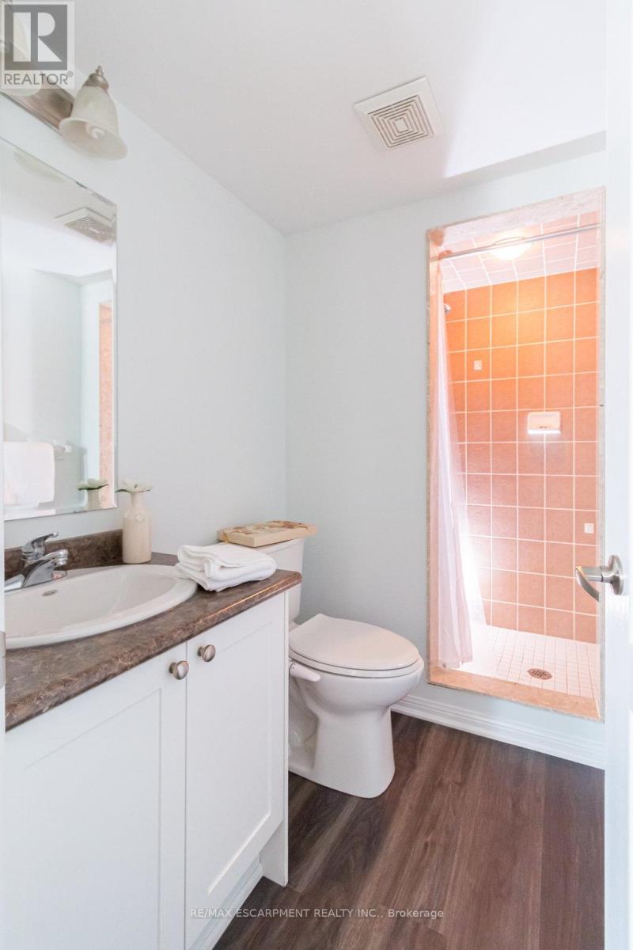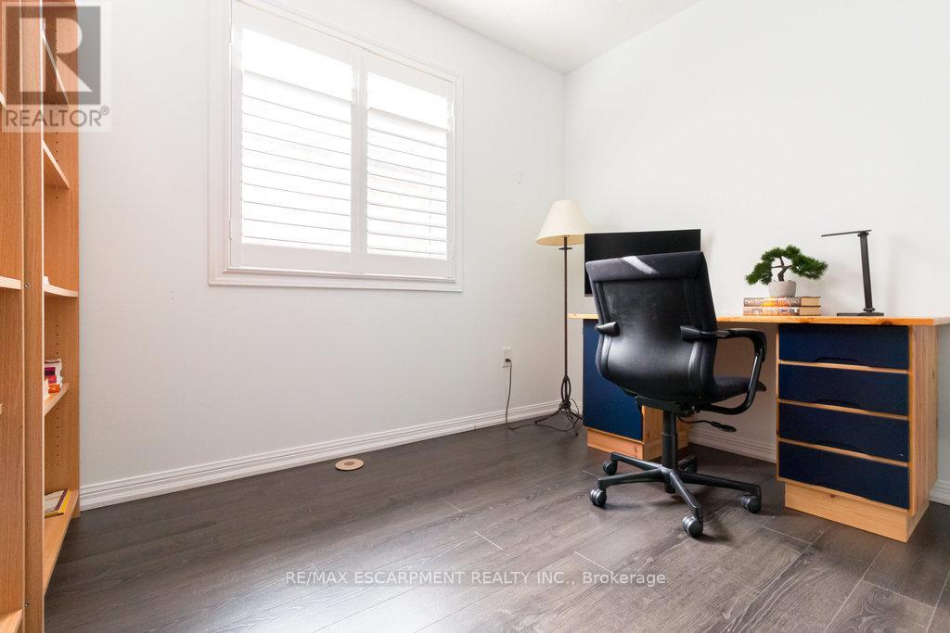668 Sellers Path Milton, Ontario L9T 0P6
$1,039,000
Welcome to this beautifully designed, low-maintenance home featuring four spacious bedrooms and four bathrooms. The main floor offers a convenient bedroom with an ensuite and a walk-in closet! Perfect for an office, guest suite or multi-generational living. The open concept living area is flooded with natural light, leading to a modern kitchen with an island, ample storage and walkout to a huge terrace. Upstairs, you'll find a luxurious primary suite with huge ensuite bathroom, plus two additional bedrooms, den and main bathroom. Enjoy the convenience of a two-car garage and the peace of mind that comes with a zero-maintenance lifestyle. Ideally located within walking distance to all amenities shopping, dining, schools and parks are just steps away. This is the easy life! You wont want to miss this one. RSA. (id:61852)
Property Details
| MLS® Number | W12113035 |
| Property Type | Single Family |
| Community Name | 1033 - HA Harrison |
| AmenitiesNearBy | Park, Place Of Worship, Public Transit, Schools |
| EquipmentType | Water Heater - Gas |
| Features | Conservation/green Belt |
| ParkingSpaceTotal | 3 |
| RentalEquipmentType | Water Heater - Gas |
| Structure | Deck |
Building
| BathroomTotal | 4 |
| BedroomsAboveGround | 4 |
| BedroomsTotal | 4 |
| Age | 16 To 30 Years |
| Appliances | Garage Door Opener Remote(s), Dishwasher, Dryer, Stove, Washer, Window Coverings, Refrigerator |
| ConstructionStyleAttachment | Detached |
| CoolingType | Central Air Conditioning |
| ExteriorFinish | Brick |
| FireProtection | Smoke Detectors |
| FireplacePresent | Yes |
| FoundationType | Slab, Concrete |
| HalfBathTotal | 1 |
| HeatingFuel | Natural Gas |
| HeatingType | Forced Air |
| StoriesTotal | 2 |
| SizeInterior | 2000 - 2500 Sqft |
| Type | House |
| UtilityWater | Municipal Water |
Parking
| Attached Garage | |
| Garage |
Land
| Acreage | No |
| LandAmenities | Park, Place Of Worship, Public Transit, Schools |
| Sewer | Sanitary Sewer |
| SizeDepth | 60 Ft ,8 In |
| SizeFrontage | 28 Ft ,1 In |
| SizeIrregular | 28.1 X 60.7 Ft |
| SizeTotalText | 28.1 X 60.7 Ft|under 1/2 Acre |
Rooms
| Level | Type | Length | Width | Dimensions |
|---|---|---|---|---|
| Second Level | Living Room | 6.15 m | 3.33 m | 6.15 m x 3.33 m |
| Second Level | Family Room | 3.63 m | 4.7 m | 3.63 m x 4.7 m |
| Second Level | Kitchen | 6.15 m | 3.51 m | 6.15 m x 3.51 m |
| Third Level | Primary Bedroom | 3.61 m | 4.7 m | 3.61 m x 4.7 m |
| Third Level | Bedroom | 2.77 m | 3.45 m | 2.77 m x 3.45 m |
| Third Level | Bedroom | 3.02 m | 3.02 m | 3.02 m x 3.02 m |
| Third Level | Den | 2.62 m | 2.77 m | 2.62 m x 2.77 m |
| Main Level | Bedroom | 3.94 m | 3.02 m | 3.94 m x 3.02 m |
https://www.realtor.ca/real-estate/28235760/668-sellers-path-milton-ha-harrison-1033-ha-harrison
Interested?
Contact us for more information
Drew Woolcott
Broker
