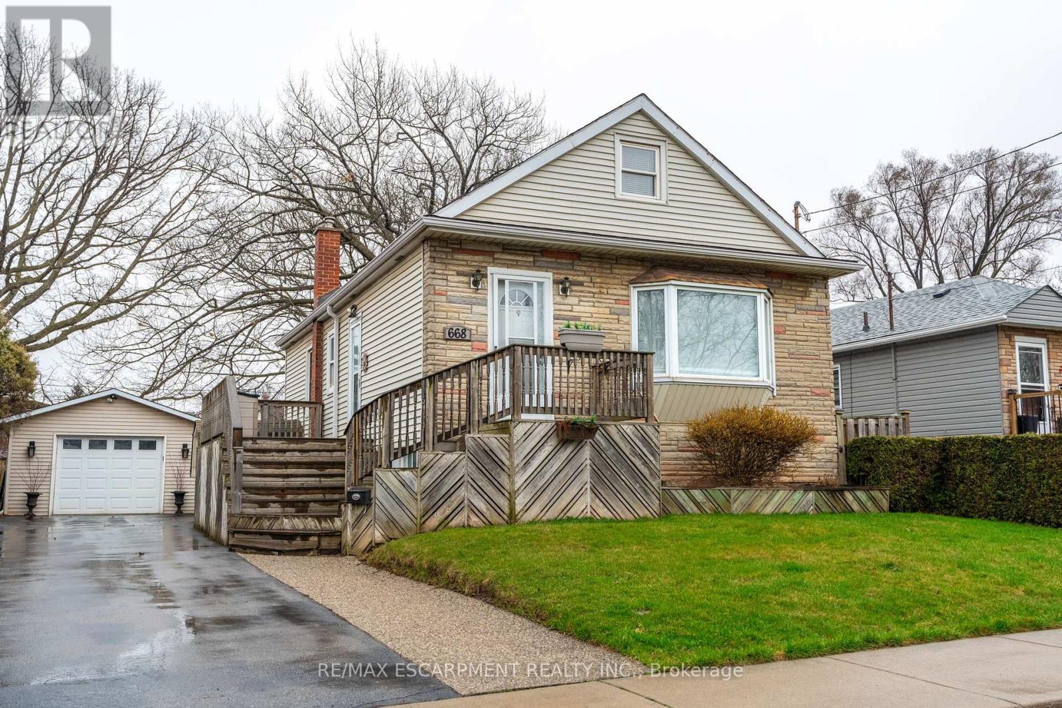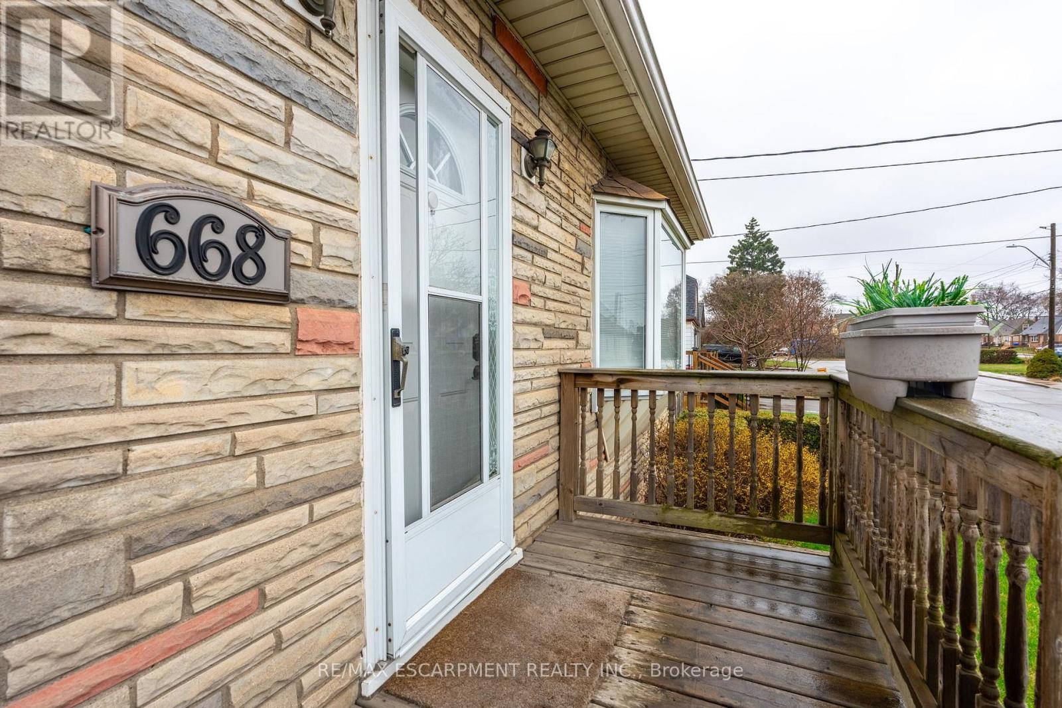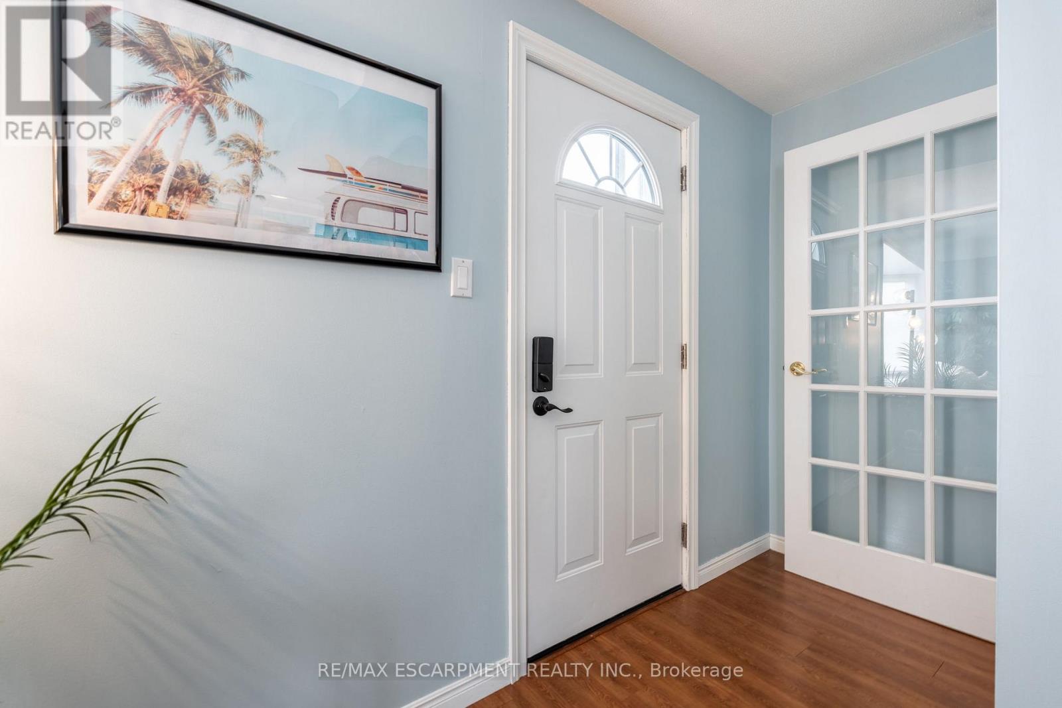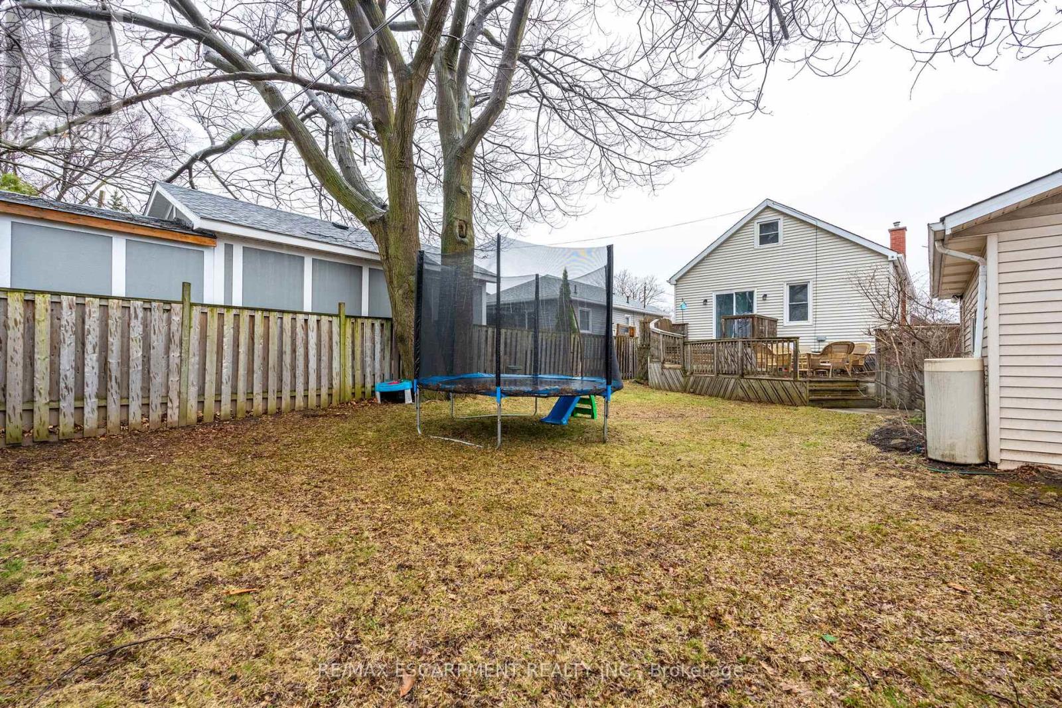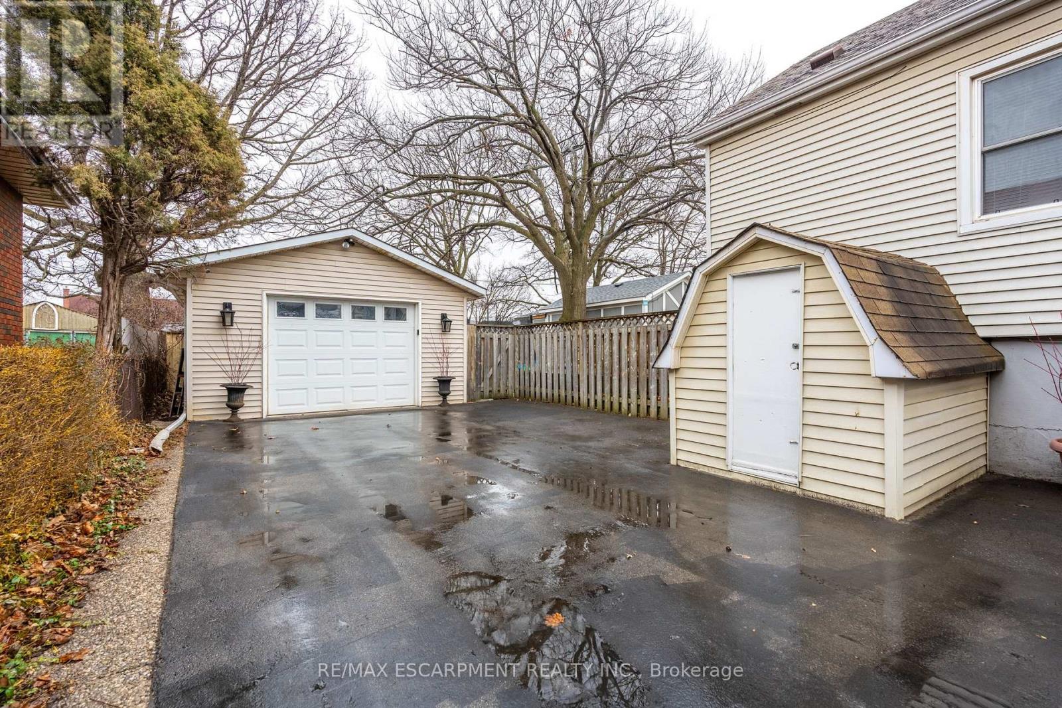668 Burgess Avenue Hamilton, Ontario L8H 6J1
$699,900
You're going to love 668 Burgess! This beautifully updated three-bedroom home sits in the heart of family-friendly Parkview neighbourhood on a generous 48' x 99' lot that backs onto Glow Park. Inside, natural light pours through two bay windows on the main level, highlighting the modern touches throughout. The kitchen has been renovated with quartz counters and marble backsplash. The main floor bathroom is oversized and fully updated, offering both comfort and style. A separate side entrance to the basement adds potential for future expansion or in-law setup. Enjoy the outdoors from the spacious back deck under mature trees or make use of the detached garage, ideal for a workshop or creative space. The fully paved driveway has a tasteful aggregate border and can fit 4 vehicles! Located near highways, amenities, schools and the beach, this home blends thoughtful upgrades with a prime location. RSA. (id:61852)
Property Details
| MLS® Number | X12081871 |
| Property Type | Single Family |
| Neigbourhood | Parkview West |
| Community Name | Parkview |
| Features | Lane |
| ParkingSpaceTotal | 5 |
Building
| BathroomTotal | 2 |
| BedroomsAboveGround | 3 |
| BedroomsTotal | 3 |
| Age | 51 To 99 Years |
| BasementDevelopment | Finished |
| BasementType | Full (finished) |
| ConstructionStyleAttachment | Detached |
| CoolingType | Central Air Conditioning |
| ExteriorFinish | Aluminum Siding, Brick |
| FireplacePresent | Yes |
| FoundationType | Block |
| HalfBathTotal | 1 |
| HeatingFuel | Natural Gas |
| HeatingType | Forced Air |
| StoriesTotal | 2 |
| SizeInterior | 1100 - 1500 Sqft |
| Type | House |
| UtilityWater | Municipal Water |
Parking
| Detached Garage | |
| Garage |
Land
| Acreage | No |
| Sewer | Sanitary Sewer |
| SizeDepth | 99 Ft ,6 In |
| SizeFrontage | 48 Ft ,8 In |
| SizeIrregular | 48.7 X 99.5 Ft |
| SizeTotalText | 48.7 X 99.5 Ft|under 1/2 Acre |
| ZoningDescription | C |
Rooms
| Level | Type | Length | Width | Dimensions |
|---|---|---|---|---|
| Second Level | Bedroom | 3.48 m | 5.49 m | 3.48 m x 5.49 m |
| Second Level | Bedroom | 3.48 m | 5.61 m | 3.48 m x 5.61 m |
| Basement | Laundry Room | 3.35 m | 5.31 m | 3.35 m x 5.31 m |
| Basement | Recreational, Games Room | 8.23 m | 3.17 m | 8.23 m x 3.17 m |
| Basement | Other | 6.4 m | 3.17 m | 6.4 m x 3.17 m |
| Main Level | Living Room | 5.49 m | 4.57 m | 5.49 m x 4.57 m |
| Main Level | Dining Room | 2.44 m | 3.35 m | 2.44 m x 3.35 m |
| Main Level | Kitchen | 3.05 m | 3.35 m | 3.05 m x 3.35 m |
| Main Level | Bedroom | 3.78 m | 2.87 m | 3.78 m x 2.87 m |
| Main Level | Mud Room | 2.44 m | 3.48 m | 2.44 m x 3.48 m |
https://www.realtor.ca/real-estate/28165787/668-burgess-avenue-hamilton-parkview-parkview
Interested?
Contact us for more information
Drew Woolcott
Broker
