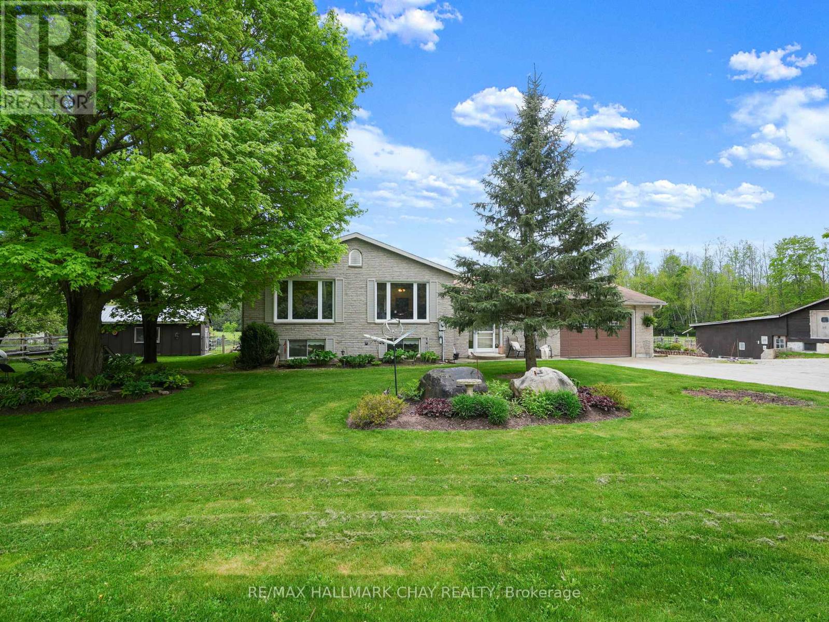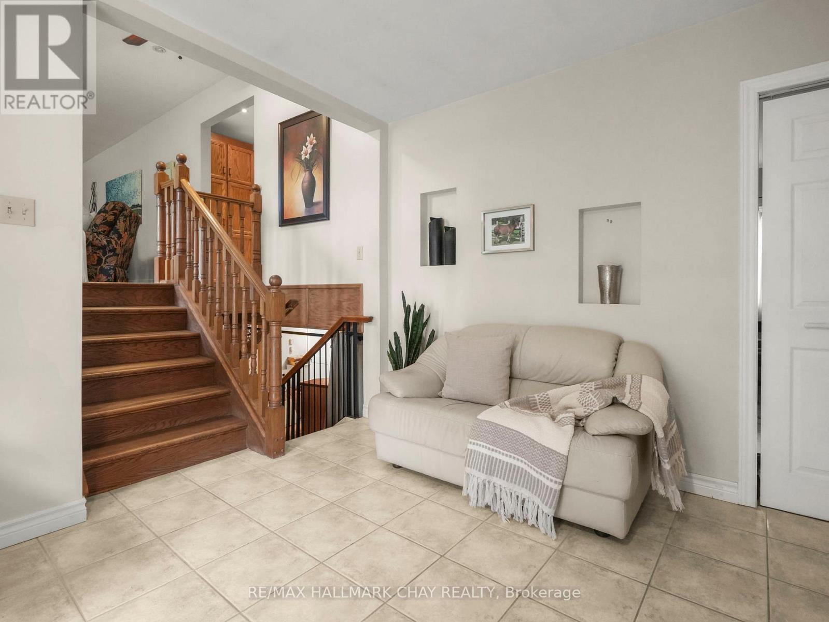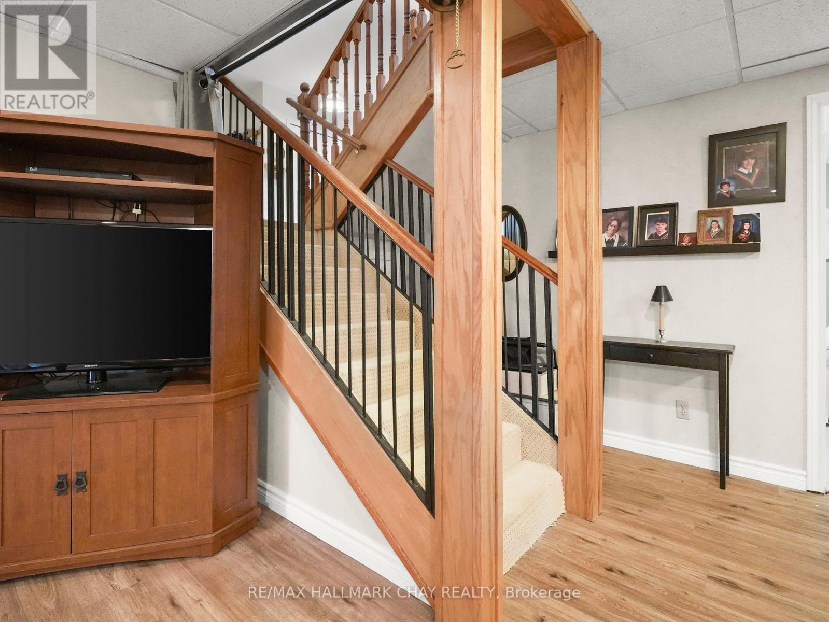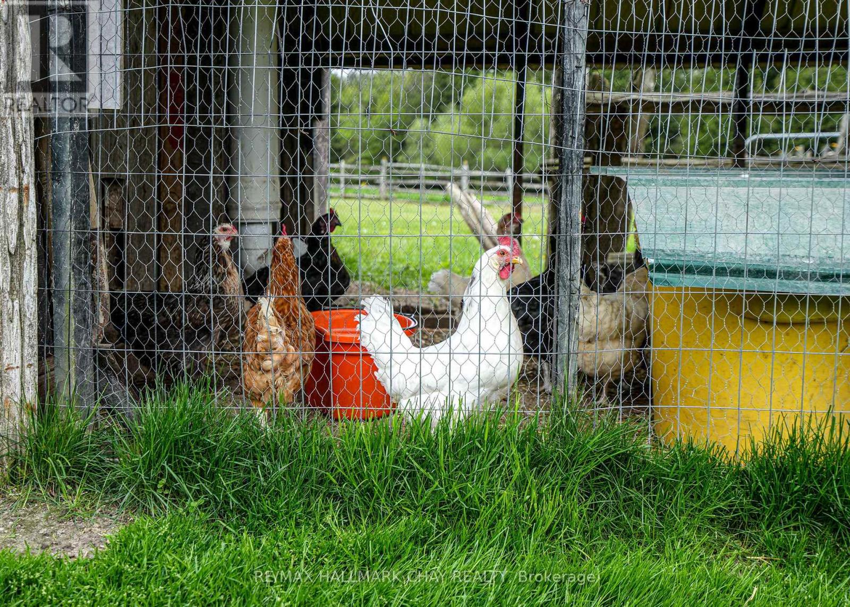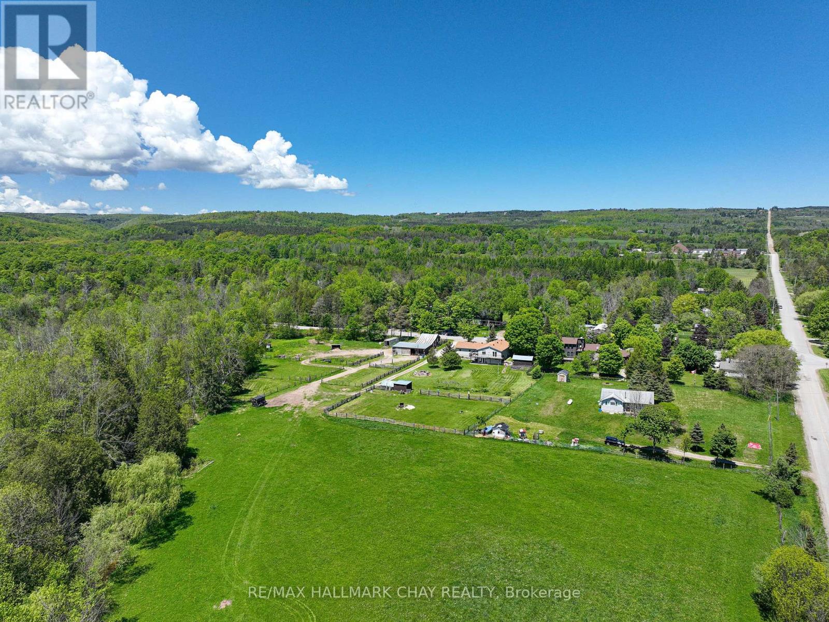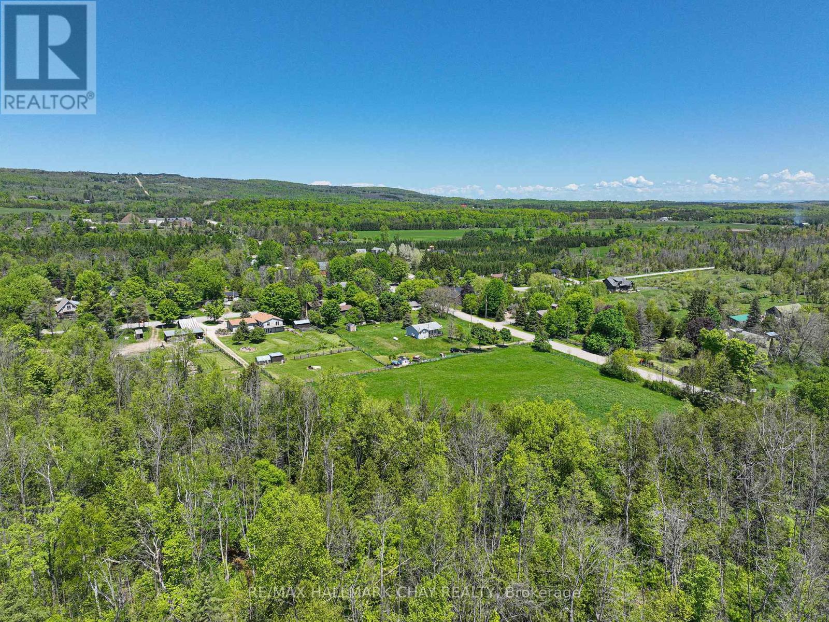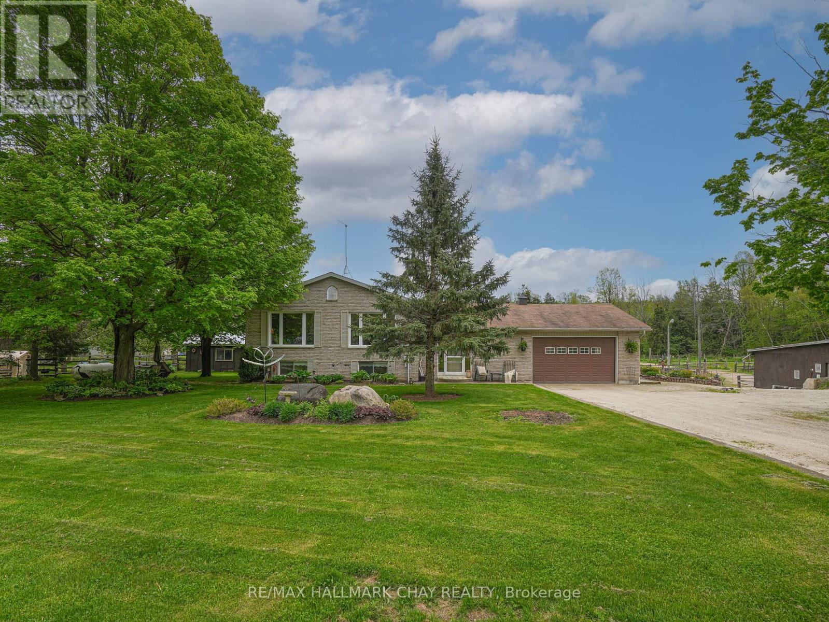667280 20th Side Road Mulmur, Ontario L9V 0V6
$1,299,900
Nestled in the heart of a truly special community, this picturesque hobby farm sits 6.83 acres and features a warm and inviting home that has a separate entrance to a bright apartment with a walkout to a quaint patio, perfect for watching the birds.The property includes a barn with stalls, ready for horses or livestock, and a lush pasture that provides ample space for grazing. What truly sets this property apart is the breathtaking river that borders the land, offering direct access and creating a peaceful, one-of-a-kind natural setting. Back to the home, youwill find beautiful gardens surroundingthe home, adding to the overall setting. Whether sitting on the deck upstairs or porch downstairs, you are able to look over your property, whether using it for animals or just your own personal enjoyment, it is truly a lovely setting.Whether you're looking to start your own small farm, enjoy multi-generational living, or simply embrace a serene lifestyle surrounded by nature, this property is a rare gem you wont want to miss.Features: Separate Entrance to Basement Apartment, Perfect for Extended Family or Extra Income. Inside Access from Double Car Garage with Ample Driveway Parking. Barn on the Property Features Stalls, Power & Water. Fenced in Pasture Area. Black Bank Creek Running Along the Property with Direct Access. Possible Potential to Tear Barn Down, Sever a Lot and Build. Great Mulmur Location, in the Heart of Terra Nova with Easy Access to Airport Road, Skiing, Biking, Hiking & All Mulmur Has to Offer! (id:61852)
Property Details
| MLS® Number | X12188455 |
| Property Type | Single Family |
| Community Name | Rural Mulmur |
| CommunityFeatures | Fishing, School Bus |
| Easement | None |
| EquipmentType | Propane Tank |
| Features | Irregular Lot Size, Waterway, Open Space, Level |
| ParkingSpaceTotal | 8 |
| RentalEquipmentType | Propane Tank |
| Structure | Deck, Patio(s), Paddocks/corralls, Barn, Barn, Barn, Shed |
| ViewType | Direct Water View |
| WaterFrontType | Waterfront |
Building
| BathroomTotal | 3 |
| BedroomsAboveGround | 2 |
| BedroomsBelowGround | 3 |
| BedroomsTotal | 5 |
| Age | 31 To 50 Years |
| Amenities | Fireplace(s) |
| Appliances | Garage Door Opener Remote(s), Water Heater, Water Softener, Dishwasher, Dryer, Microwave, Oven, Stove, Washer, Window Coverings, Refrigerator |
| BasementFeatures | Apartment In Basement, Separate Entrance |
| BasementType | N/a |
| ConstructionStyleAttachment | Detached |
| ConstructionStyleSplitLevel | Sidesplit |
| ExteriorFinish | Brick |
| FireplacePresent | Yes |
| FireplaceTotal | 2 |
| FoundationType | Concrete |
| HeatingFuel | Electric |
| HeatingType | Baseboard Heaters |
| SizeInterior | 1500 - 2000 Sqft |
| Type | House |
Parking
| Attached Garage | |
| Garage |
Land
| AccessType | Public Road |
| Acreage | Yes |
| FenceType | Fenced Yard |
| LandscapeFeatures | Landscaped |
| Sewer | Septic System |
| SizeDepth | 848 Ft ,3 In |
| SizeFrontage | 381 Ft ,6 In |
| SizeIrregular | 381.5 X 848.3 Ft ; 6.83 Acres |
| SizeTotalText | 381.5 X 848.3 Ft ; 6.83 Acres|5 - 9.99 Acres |
| SurfaceWater | River/stream |
Rooms
| Level | Type | Length | Width | Dimensions |
|---|---|---|---|---|
| Lower Level | Bedroom 5 | 2.9 m | 3.1 m | 2.9 m x 3.1 m |
| Lower Level | Bathroom | 2.1 m | 2.3 m | 2.1 m x 2.3 m |
| Lower Level | Living Room | 5.5 m | 6.8 m | 5.5 m x 6.8 m |
| Lower Level | Bedroom 3 | 2.8 m | 3.7 m | 2.8 m x 3.7 m |
| Lower Level | Bedroom 4 | 2.8 m | 2.9 m | 2.8 m x 2.9 m |
| Lower Level | Bathroom | 2.2 m | 3.8 m | 2.2 m x 3.8 m |
| Lower Level | Kitchen | 4 m | 4.2 m | 4 m x 4.2 m |
| Main Level | Foyer | 3.6 m | 4.5 m | 3.6 m x 4.5 m |
| Main Level | Bedroom 2 | 3.3 m | 3.6 m | 3.3 m x 3.6 m |
| Main Level | Living Room | 5.1 m | 8 m | 5.1 m x 8 m |
| Main Level | Kitchen | 3.6 m | 4.5 m | 3.6 m x 4.5 m |
| Main Level | Primary Bedroom | 4.4 m | 7.1 m | 4.4 m x 7.1 m |
https://www.realtor.ca/real-estate/28399960/667280-20th-side-road-mulmur-rural-mulmur
Interested?
Contact us for more information
Cassidy Julee Lemoine
Salesperson
218 Bayfield St, 100078 & 100431
Barrie, Ontario L4M 3B6
