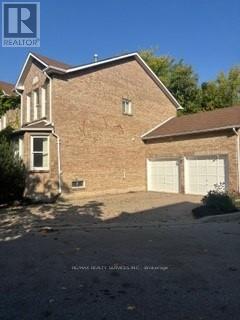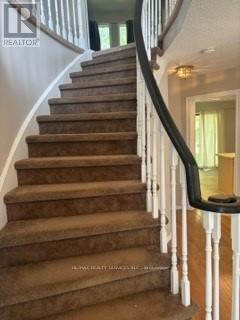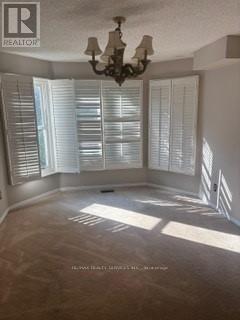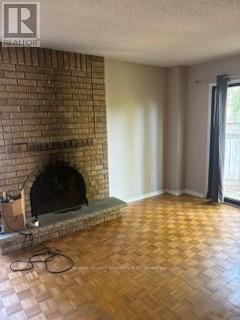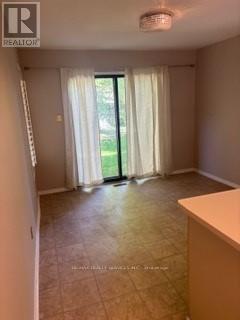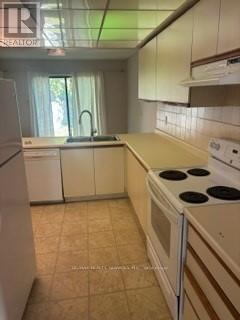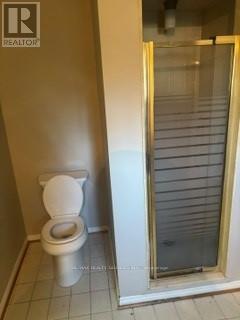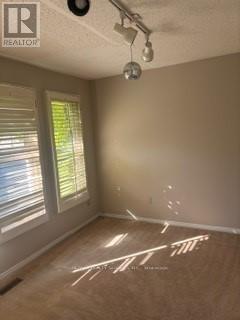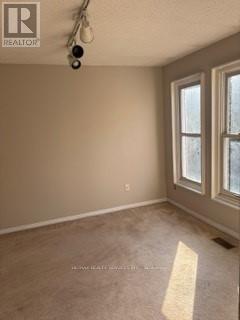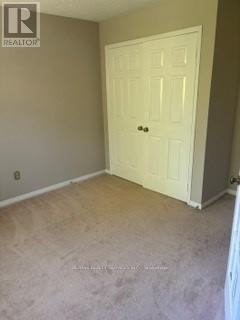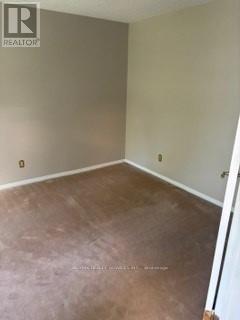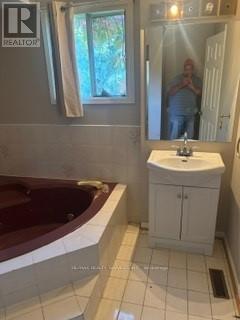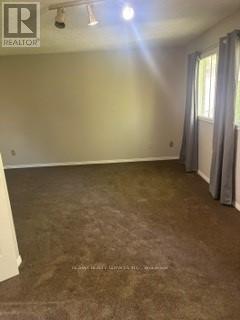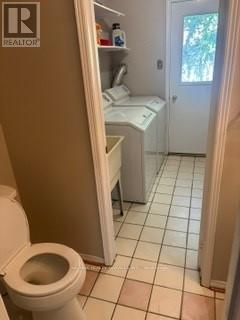6653 Mockingbird Lane Mississauga, Ontario L5N 5K1
4 Bedroom
6 Bathroom
2000 - 2500 sqft
Fireplace
Central Air Conditioning
Forced Air
$3,400 Monthly
Super Mississauga Location. Large 4 Bedroom 2.5 Baths. 2 Car Garage, W/o to Yard, Main Floor Laundry, Ensuite Bath, Freshly Painted Private Yard, Close To Schools, Hwy, and Transit. (id:61852)
Property Details
| MLS® Number | W12445236 |
| Property Type | Single Family |
| Community Name | Lisgar |
| Features | Flat Site |
| ParkingSpaceTotal | 4 |
Building
| BathroomTotal | 6 |
| BedroomsAboveGround | 4 |
| BedroomsTotal | 4 |
| Appliances | Stove, Refrigerator |
| BasementDevelopment | Unfinished |
| BasementType | N/a (unfinished) |
| ConstructionStyleAttachment | Detached |
| CoolingType | Central Air Conditioning |
| ExteriorFinish | Brick |
| FireplacePresent | Yes |
| FoundationType | Block |
| HalfBathTotal | 1 |
| HeatingFuel | Natural Gas |
| HeatingType | Forced Air |
| StoriesTotal | 2 |
| SizeInterior | 2000 - 2500 Sqft |
| Type | House |
| UtilityWater | Municipal Water |
Parking
| Attached Garage | |
| Garage |
Land
| Acreage | No |
| Sewer | Sanitary Sewer |
| SizeFrontage | 80 Ft ,4 In |
| SizeIrregular | 80.4 Ft |
| SizeTotalText | 80.4 Ft |
Rooms
| Level | Type | Length | Width | Dimensions |
|---|---|---|---|---|
| Main Level | Family Room | 5.2 m | 3.35 m | 5.2 m x 3.35 m |
| Main Level | Living Room | 4.25 m | 3.35 m | 4.25 m x 3.35 m |
| Main Level | Dining Room | 4.25 m | 3.25 m | 4.25 m x 3.25 m |
| Main Level | Kitchen | 4.35 m | 3.65 m | 4.35 m x 3.65 m |
| Main Level | Eating Area | 3.15 m | 3.15 m | 3.15 m x 3.15 m |
| Upper Level | Primary Bedroom | 6 m | 4.25 m | 6 m x 4.25 m |
| Upper Level | Bedroom 2 | 3.35 m | 3.05 m | 3.35 m x 3.05 m |
| Upper Level | Bedroom 3 | 3.35 m | 3.05 m | 3.35 m x 3.05 m |
| Upper Level | Bedroom 4 | 3.35 m | 3.05 m | 3.35 m x 3.05 m |
Utilities
| Cable | Available |
| Electricity | Available |
| Sewer | Installed |
https://www.realtor.ca/real-estate/28952593/6653-mockingbird-lane-mississauga-lisgar-lisgar
Interested?
Contact us for more information
Stephen Kimberly Beland
Salesperson
RE/MAX Realty Services Inc.
391 Main Street North
Brampton, Ontario L6X 1N7
391 Main Street North
Brampton, Ontario L6X 1N7
