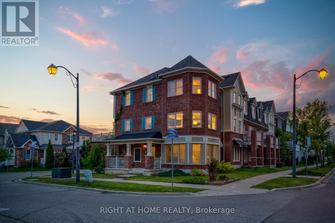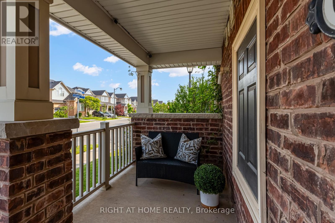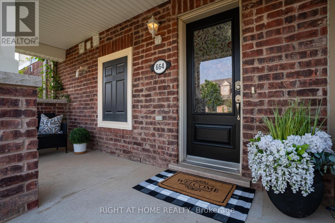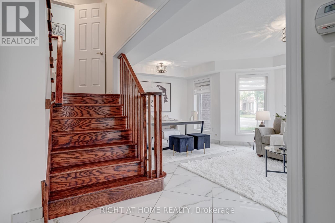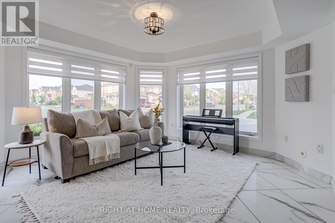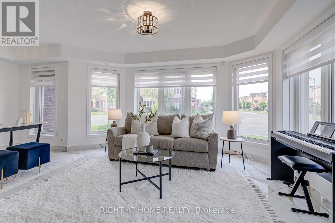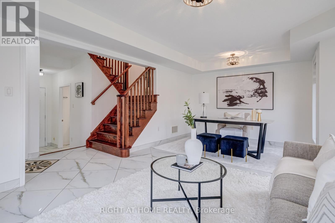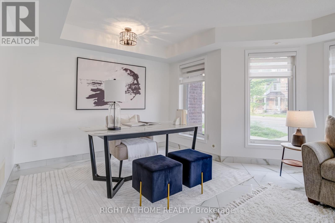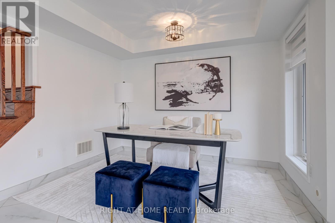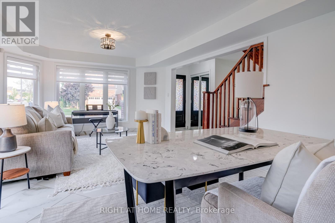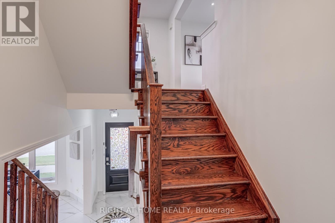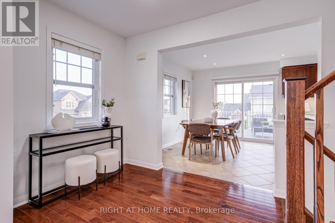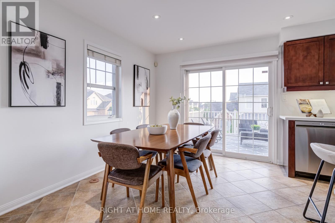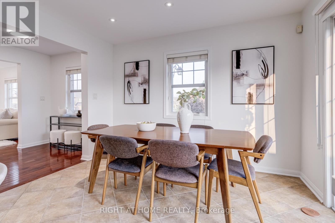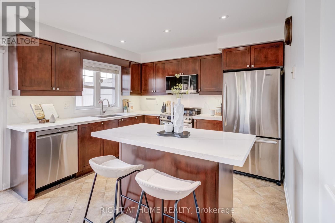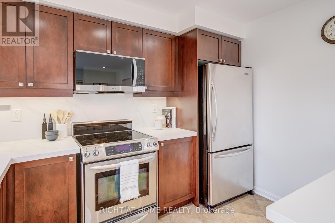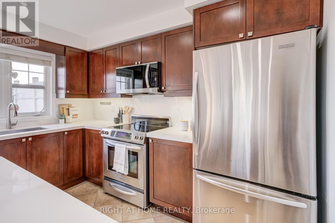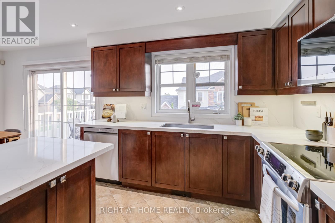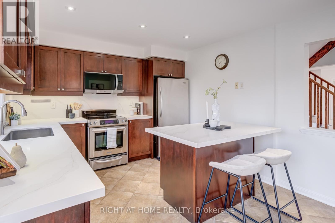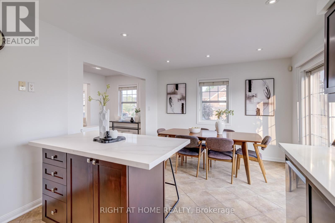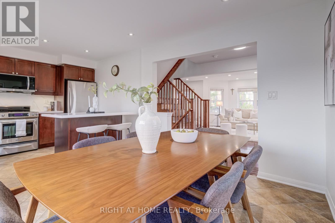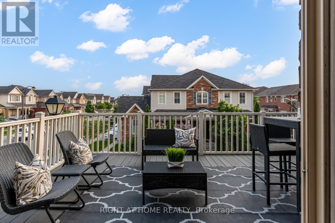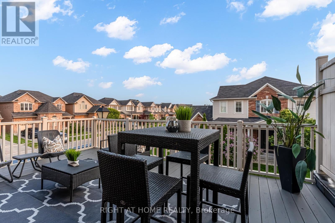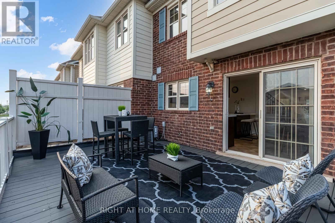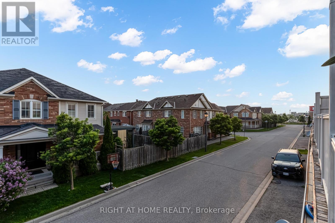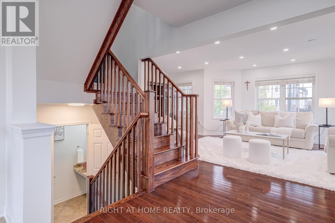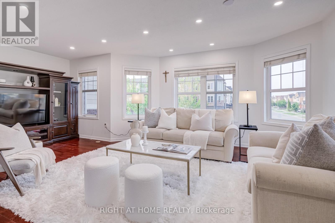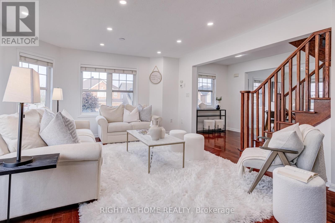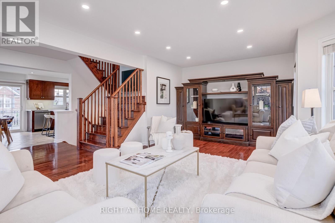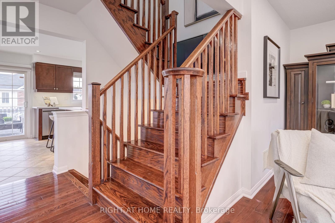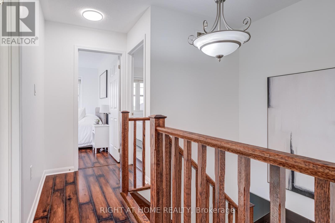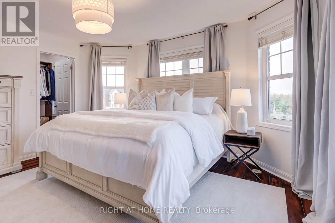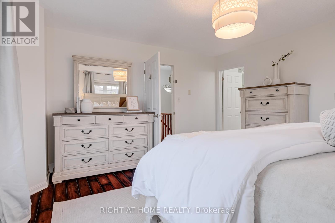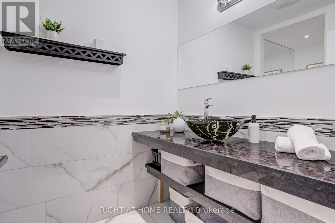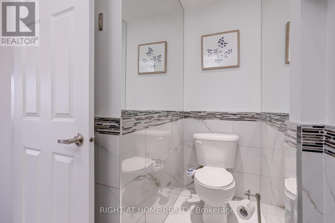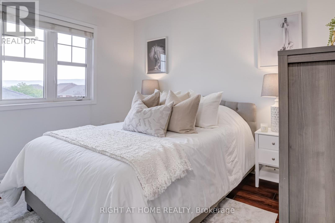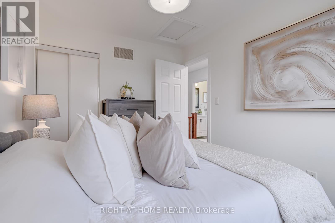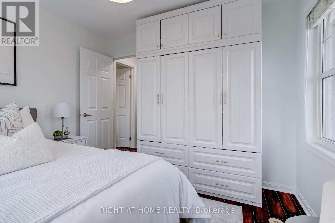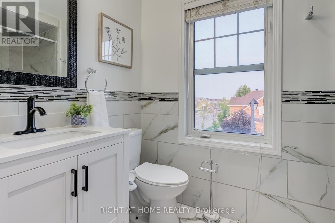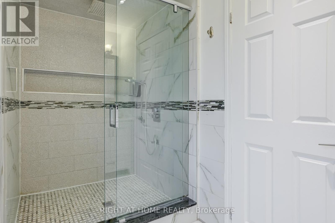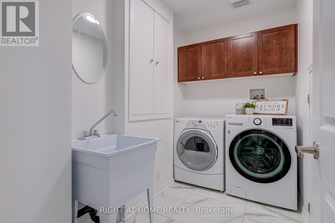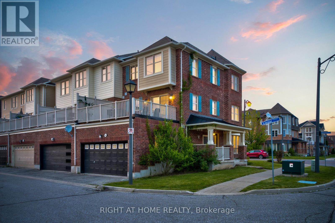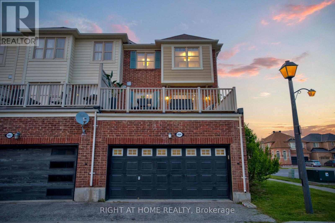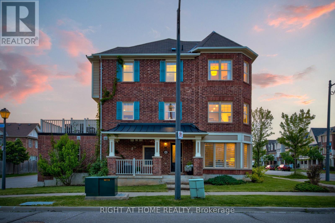664 Scott Boulevard Milton, Ontario L9T 0P3
$924,000
Beautiful, Bright, Open Concept, Freehold Townhome Located On A Corner Lot In High Demand Area In Milton! Conveniently Located Just Steps Away From Schools, Parks, Sought-After Stores and Public Transit. This Home Includes A Full-Size Built-In 2Car Garage, Updated Open-Concept Kitchen With Stainless Steel Appliances, Quartz Countertop, Backsplash And Kitchen Island. This Home Features An Abundance of Natural Light, Combined Dining/Living With Hardwood Floors, Dining Room With Walk-Out To Large Private Deck Featuring Nat. Gas for BBQ. Entire Home Is Carpet-Free And Move-In Ready! (id:61852)
Open House
This property has open houses!
3:00 pm
Ends at:5:00 pm
3:00 pm
Ends at:5:00 pm
3:00 pm
Ends at:5:00 pm
Property Details
| MLS® Number | W12215992 |
| Property Type | Single Family |
| Community Name | 1033 - HA Harrison |
| Features | Lane, Carpet Free |
| ParkingSpaceTotal | 3 |
Building
| BathroomTotal | 3 |
| BedroomsAboveGround | 3 |
| BedroomsTotal | 3 |
| Appliances | Garage Door Opener Remote(s), Central Vacuum, Blinds, Dishwasher, Dryer, Microwave, Hood Fan, Stove, Washer, Window Coverings, Refrigerator |
| ConstructionStyleAttachment | Attached |
| CoolingType | Central Air Conditioning |
| ExteriorFinish | Brick |
| FlooringType | Marble, Hardwood |
| FoundationType | Unknown |
| HalfBathTotal | 2 |
| HeatingFuel | Natural Gas |
| HeatingType | Forced Air |
| StoriesTotal | 3 |
| SizeInterior | 1100 - 1500 Sqft |
| Type | Row / Townhouse |
| UtilityWater | Municipal Water |
Parking
| Garage |
Land
| Acreage | No |
| Sewer | Sanitary Sewer |
| SizeDepth | 60 Ft ,9 In |
| SizeFrontage | 31 Ft ,7 In |
| SizeIrregular | 31.6 X 60.8 Ft |
| SizeTotalText | 31.6 X 60.8 Ft |
Rooms
| Level | Type | Length | Width | Dimensions |
|---|---|---|---|---|
| Second Level | Kitchen | 3.13 m | 3.47 m | 3.13 m x 3.47 m |
| Second Level | Dining Room | 2.83 m | 3.47 m | 2.83 m x 3.47 m |
| Second Level | Office | 2.52 m | 2.12 m | 2.52 m x 2.12 m |
| Second Level | Living Room | 6.25 m | 4.15 m | 6.25 m x 4.15 m |
| Third Level | Bathroom | 1.68 m | 3.18 m | 1.68 m x 3.18 m |
| Third Level | Primary Bedroom | 4.45 m | 4.26 m | 4.45 m x 4.26 m |
| Third Level | Bedroom 2 | 3.16 m | 3.13 m | 3.16 m x 3.13 m |
| Third Level | Bedroom 3 | 2.68 m | 3.45 m | 2.68 m x 3.45 m |
| Third Level | Bathroom | 1.65 m | 3.08 m | 1.65 m x 3.08 m |
| Main Level | Family Room | 6.25 m | 4.01 m | 6.25 m x 4.01 m |
| Main Level | Laundry Room | 3.28 m | 1.63 m | 3.28 m x 1.63 m |
https://www.realtor.ca/real-estate/28459009/664-scott-boulevard-milton-ha-harrison-1033-ha-harrison
Interested?
Contact us for more information
Monica El-Kholi
Broker
480 Eglinton Ave West #30, 106498
Mississauga, Ontario L5R 0G2
