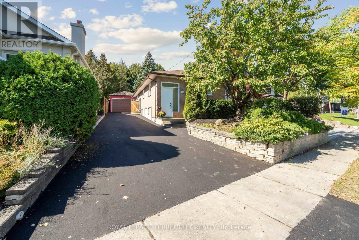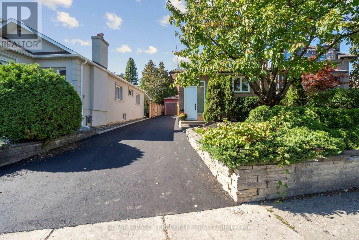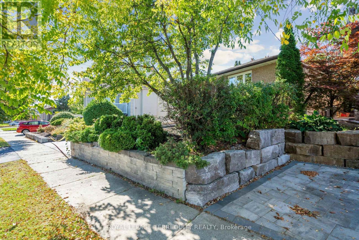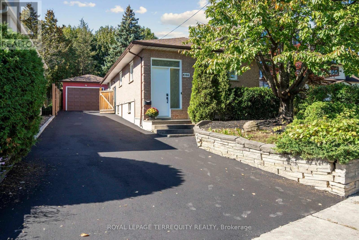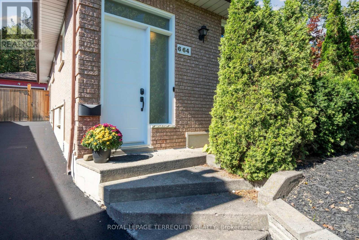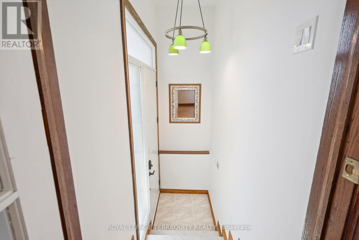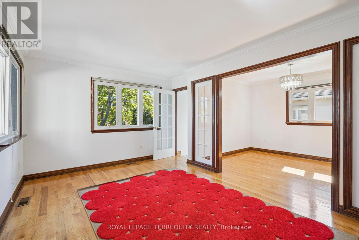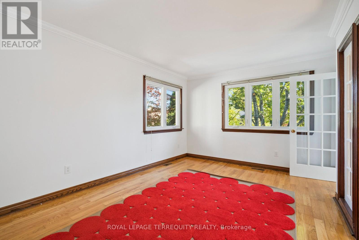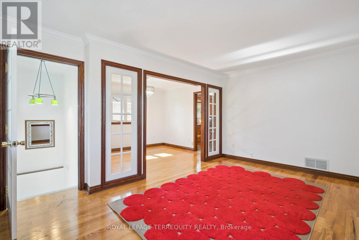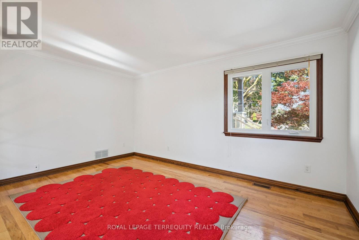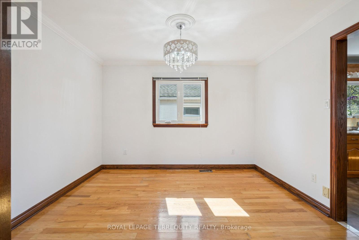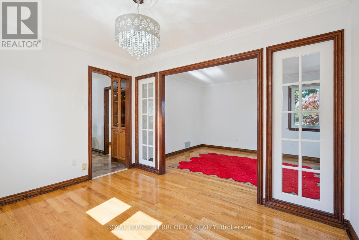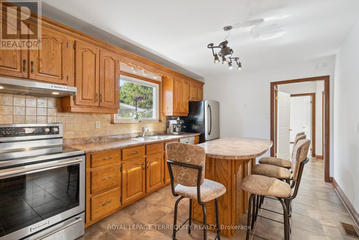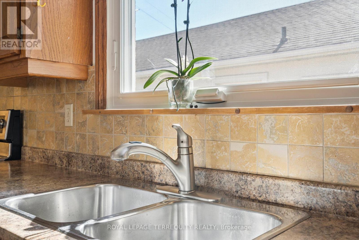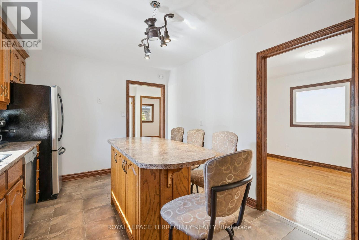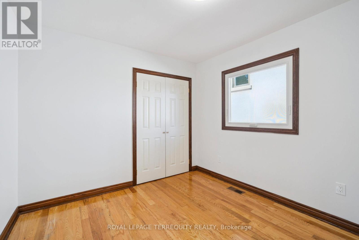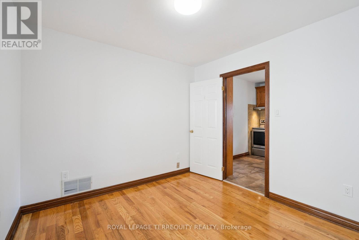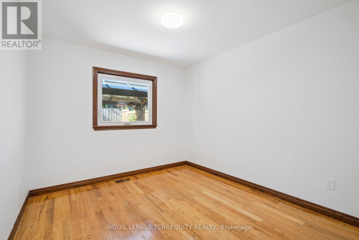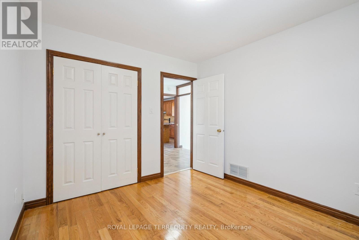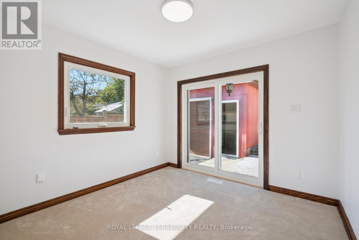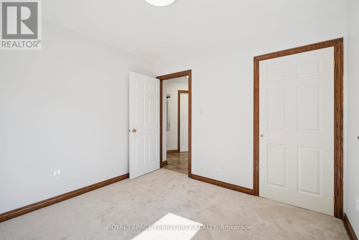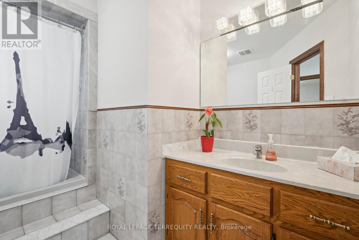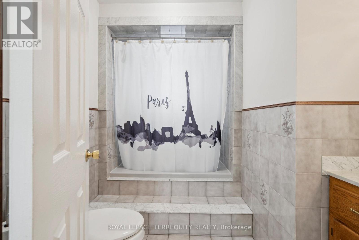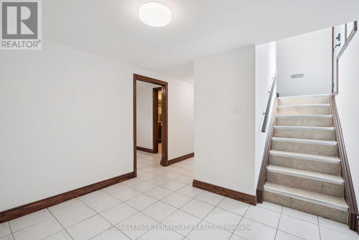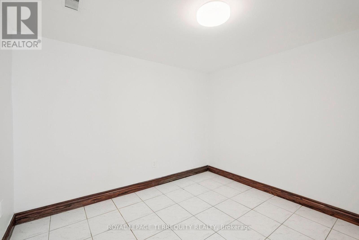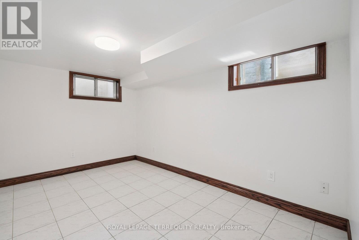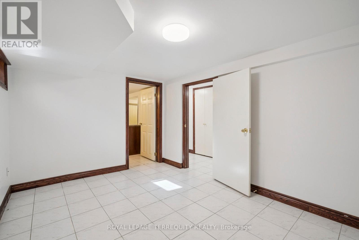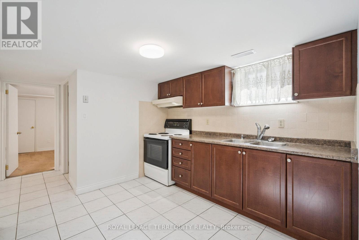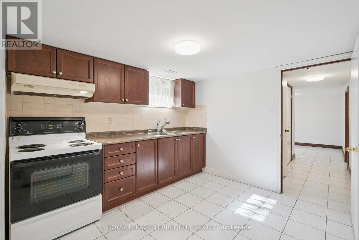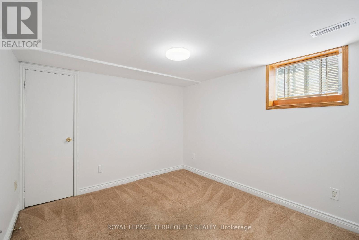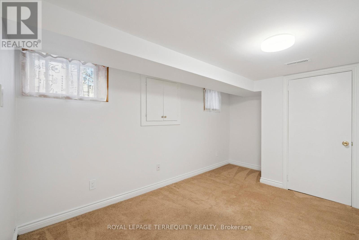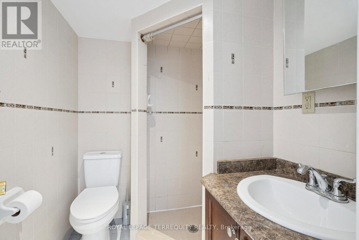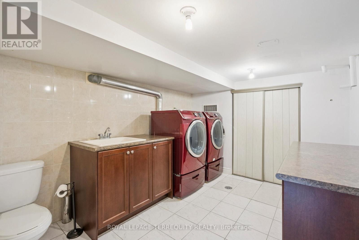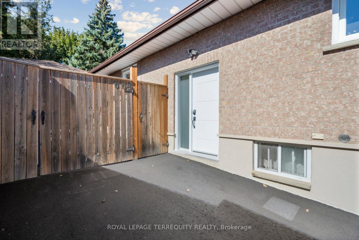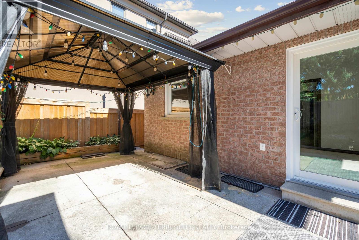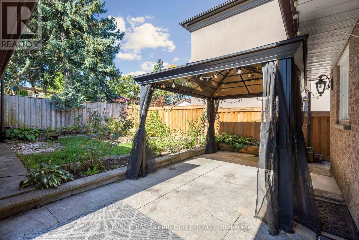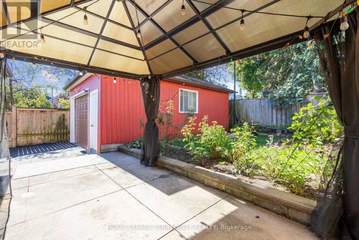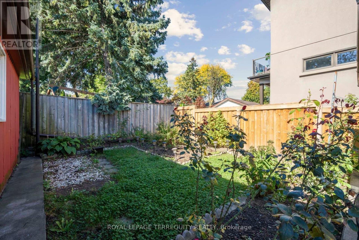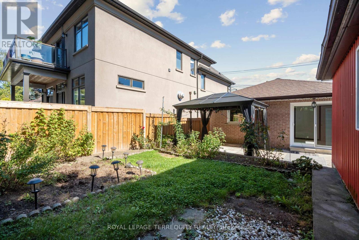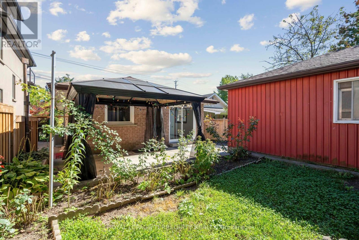664 Scarlett Avenue Toronto, Ontario M9P 2T1
$1,139,000
Solid detached 3-bedroom bungalow located in the highly sought-after area of Etobicoke. Lovingly maintained by the owner for nearly two decades. The rooms are generously sized, featuring hardwood and ceramic flooring throughout. Numerous updates have been made, including fresh paint, all new windows, and entrance doors. The property boasts a new water heater, air conditioning unit and a newly paved asphalt driveway that can accommodate six cars, along with a double car garage equipped with an extra cold room and workshop. Additionally, there is a two-bedroom basement apartment with a separate entrance, ideal for extended family or for renting to assist with mortgage payments. The fenced backyard provides ample privacy and space to enjoy a patio for entertaining, as well as a beautifully maintained garden. Convenient transportation options are available with TTC at the doorstep. Nearby amenities include parks, schools, churches, shopping, and easy access to Highway 401 and the airport. The new Eglinton Crosstown LRT is also coming to the area and is within walking distance of the home. (id:61852)
Property Details
| MLS® Number | W12444587 |
| Property Type | Single Family |
| Neigbourhood | Humber Heights-Westmount |
| Community Name | Humber Heights |
| AmenitiesNearBy | Park, Place Of Worship, Public Transit, Schools |
| CommunityFeatures | School Bus |
| EquipmentType | Water Heater, Air Conditioner |
| Features | In-law Suite |
| ParkingSpaceTotal | 8 |
| RentalEquipmentType | Water Heater, Air Conditioner |
Building
| BathroomTotal | 3 |
| BedroomsAboveGround | 3 |
| BedroomsBelowGround | 3 |
| BedroomsTotal | 6 |
| Appliances | Dishwasher, Dryer, Stove, Washer, Refrigerator |
| ArchitecturalStyle | Bungalow |
| BasementFeatures | Apartment In Basement |
| BasementType | N/a |
| ConstructionStyleAttachment | Detached |
| CoolingType | Central Air Conditioning |
| ExteriorFinish | Brick |
| FlooringType | Hardwood, Carpeted, Ceramic |
| FoundationType | Concrete |
| HalfBathTotal | 1 |
| HeatingFuel | Natural Gas |
| HeatingType | Forced Air |
| StoriesTotal | 1 |
| SizeInterior | 1100 - 1500 Sqft |
| Type | House |
| UtilityWater | Municipal Water |
Parking
| Detached Garage | |
| Garage |
Land
| Acreage | No |
| FenceType | Fenced Yard |
| LandAmenities | Park, Place Of Worship, Public Transit, Schools |
| Sewer | Sanitary Sewer |
| SizeDepth | 115 Ft |
| SizeFrontage | 42 Ft ,6 In |
| SizeIrregular | 42.5 X 115 Ft |
| SizeTotalText | 42.5 X 115 Ft |
Rooms
| Level | Type | Length | Width | Dimensions |
|---|---|---|---|---|
| Basement | Bedroom | 3 m | 2.97 m | 3 m x 2.97 m |
| Basement | Laundry Room | 3.45 m | 2.84 m | 3.45 m x 2.84 m |
| Basement | Living Room | 5.61 m | 2.92 m | 5.61 m x 2.92 m |
| Basement | Bedroom | 3.99 m | 2.84 m | 3.99 m x 2.84 m |
| Basement | Kitchen | 3.1 m | 3.51 m | 3.1 m x 3.51 m |
| Basement | Bedroom | 4.19 m | 2.79 m | 4.19 m x 2.79 m |
| Ground Level | Living Room | 4.7 m | 3.23 m | 4.7 m x 3.23 m |
| Ground Level | Dining Room | 3.58 m | 2.77 m | 3.58 m x 2.77 m |
| Ground Level | Kitchen | 4.24 m | 3 m | 4.24 m x 3 m |
| Ground Level | Primary Bedroom | 3.3 m | 3 m | 3.3 m x 3 m |
| Ground Level | Bedroom 2 | 3.33 m | 3 m | 3.33 m x 3 m |
| Ground Level | Bedroom 3 | 3.02 m | 3 m | 3.02 m x 3 m |
Interested?
Contact us for more information
Larysa Hrynda
Salesperson
160 The Westway
Toronto, Ontario M9P 2C1
