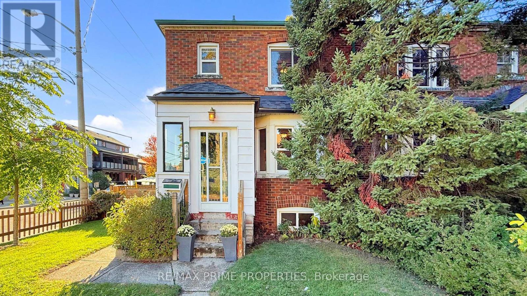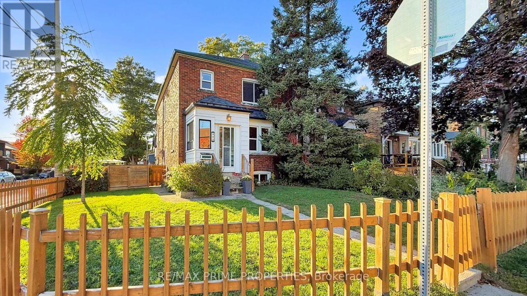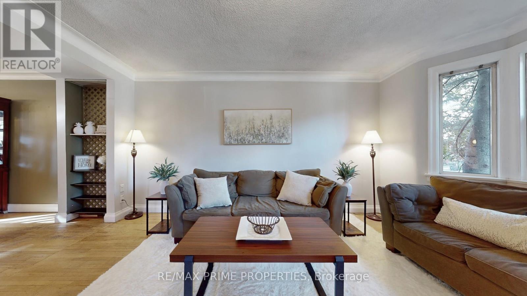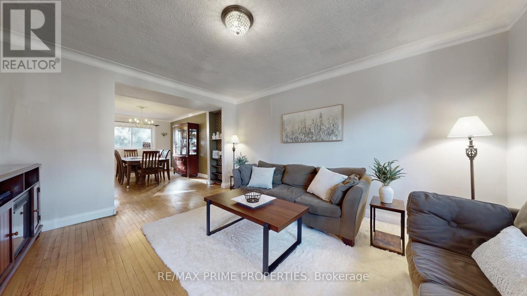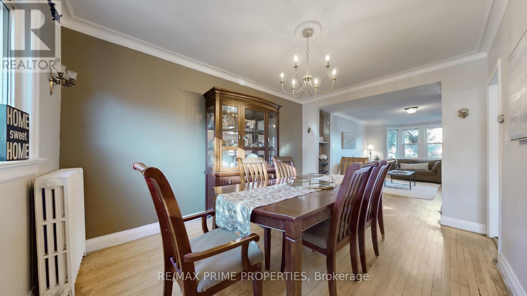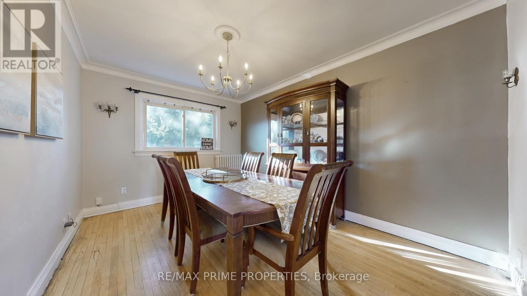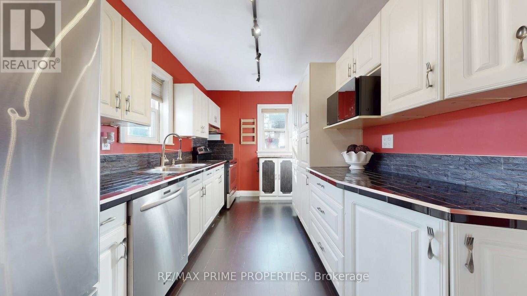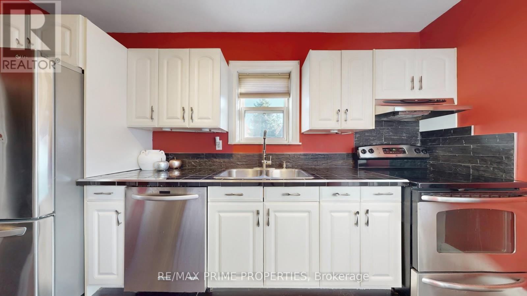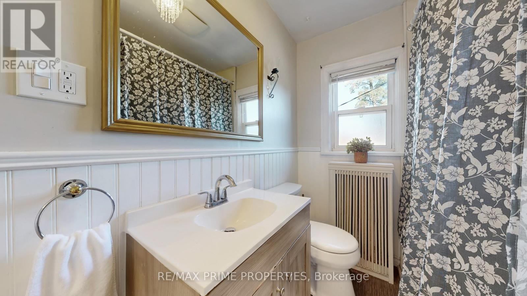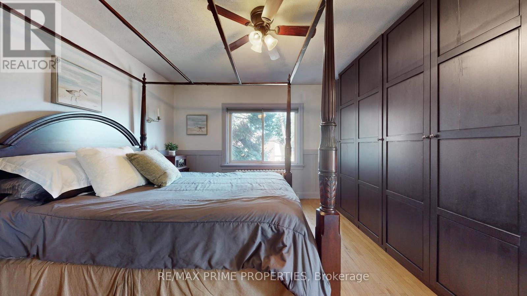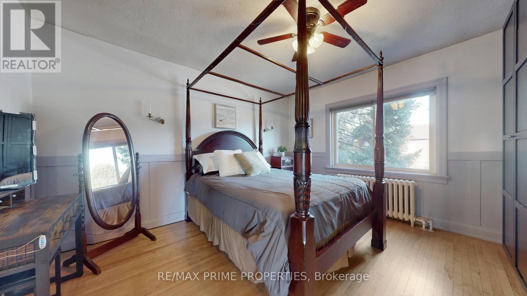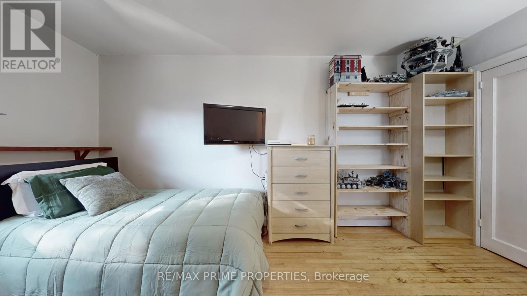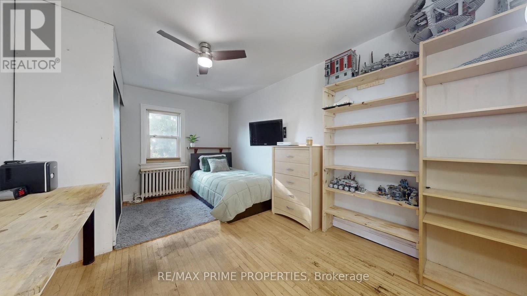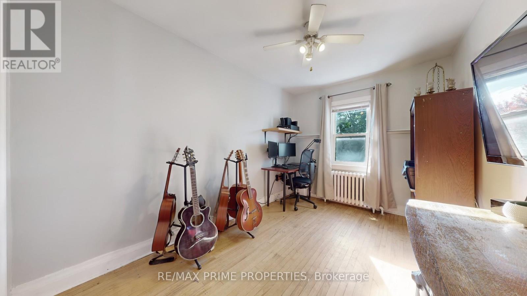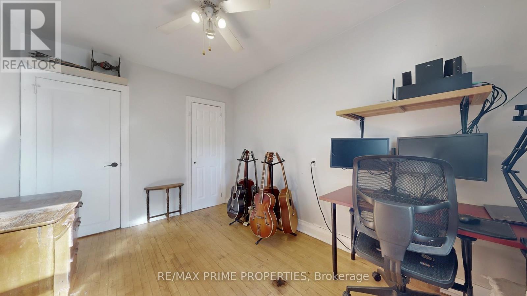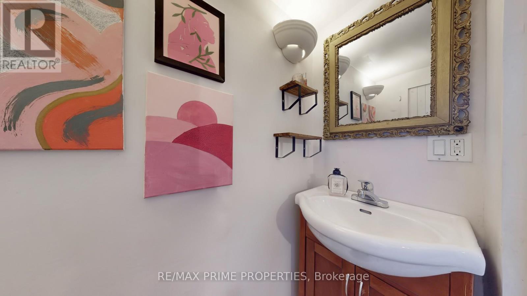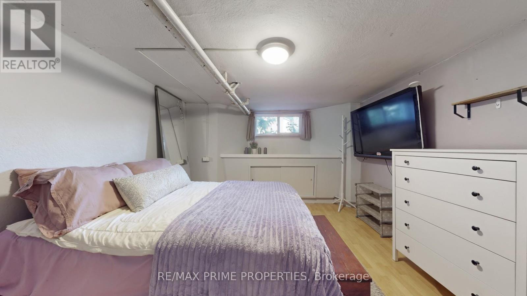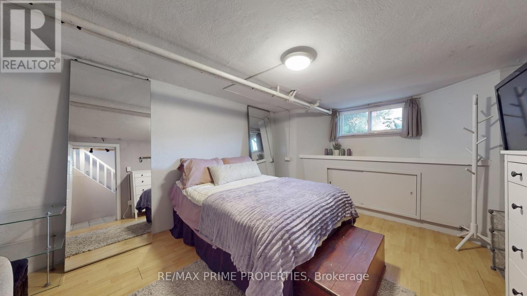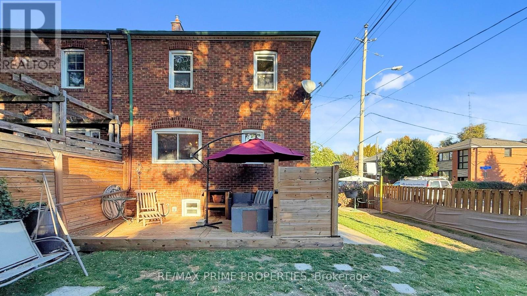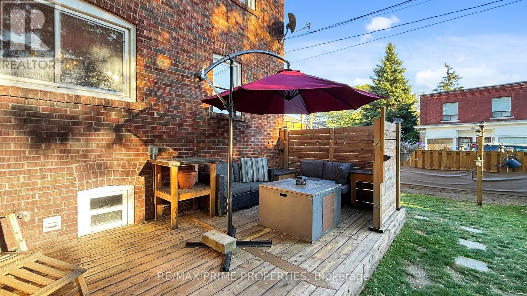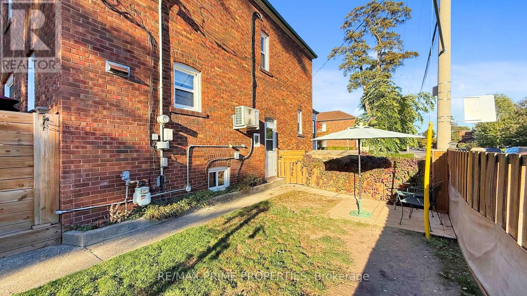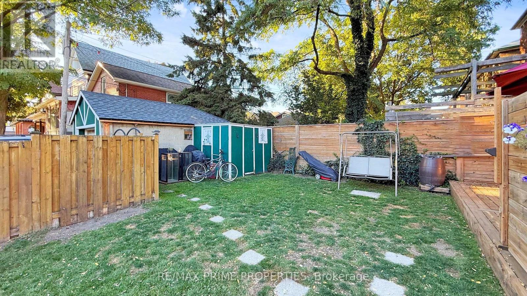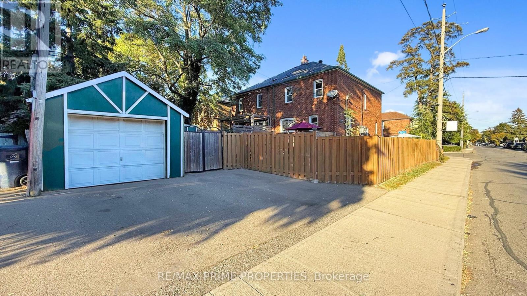664 Durie Street Toronto, Ontario M6S 3H3
$1,199,000
Rare 3-Car Parking in One of Toronto's Top 5 Neighbourhoods! Welcome to this charming corner-lot home nestled in the heart of Bloor West Village/Runnymede, one of Toronto's most desirable and family-friendly west-end communities. Known for its vibrant annual street festival, tree-lined streets, and strong community spirit, this area offers the perfect blend of city living and neighbourhood warmth. A true standout feature of this property is the rare three-car parking-a tremendous advantage in a neighbourhood where many homes have little or no private parking. The generous corner lot provides multiple outdoor living areas surrounded by lush perennial gardens, creating a private urban oasis that's ideal for entertaining, gardening, or simply relaxing with family and friends. Inside this 3+1 semi-detached home, you'll find a bright and open layout that thoughtfully balances modern upgrades with the warmth of its original character. Natural light fills the main and upper levels, creating a comfortable and welcoming atmosphere. The home includes a skylight above one of the second-floor bedrooms, presenting an exciting loft opportunity-perfect for a cozy reading nook, creative workspace, or additional storage. The side door entrance adds functionality and flexibility, offering easy access for a potential basement suite or in-law arrangement. With laneway access, buyers also have the opportunity to explore a future laneway suite for added living space or potential rental income (buyer to perform due diligence).The lower level includes an additional bedroom or flexible space-ideal as a guest suite, office, or recreation area. Whether you're looking to move right in or envision future enhancements, this home offers both comfort and potential. Location is everything here. You're just steps from Bloor Street West, providing convenient access to the subway, local transit routes, shops, restaurants, and the boutique cafés that define this beloved pocket of Toronto (id:61852)
Property Details
| MLS® Number | W12470298 |
| Property Type | Single Family |
| Neigbourhood | Humbercrest |
| Community Name | Runnymede-Bloor West Village |
| AmenitiesNearBy | Public Transit, Place Of Worship, Park |
| CommunityFeatures | School Bus, Community Centre |
| Features | Carpet Free |
| ParkingSpaceTotal | 3 |
| Structure | Porch, Shed |
Building
| BathroomTotal | 2 |
| BedroomsAboveGround | 3 |
| BedroomsBelowGround | 1 |
| BedroomsTotal | 4 |
| Age | 51 To 99 Years |
| Appliances | Garage Door Opener Remote(s), Water Meter, Dryer, Stove, Washer, Refrigerator |
| BasementDevelopment | Finished |
| BasementFeatures | Separate Entrance |
| BasementType | N/a (finished), N/a |
| ConstructionStyleAttachment | Semi-detached |
| CoolingType | Central Air Conditioning |
| ExteriorFinish | Brick |
| FlooringType | Hardwood, Laminate |
| FoundationType | Poured Concrete |
| HalfBathTotal | 1 |
| HeatingFuel | Other |
| HeatingType | Radiant Heat |
| StoriesTotal | 2 |
| SizeInterior | 1100 - 1500 Sqft |
| Type | House |
| UtilityWater | Municipal Water |
Parking
| Detached Garage | |
| Garage |
Land
| Acreage | No |
| FenceType | Fenced Yard |
| LandAmenities | Public Transit, Place Of Worship, Park |
| Sewer | Sanitary Sewer |
| SizeDepth | 102 Ft |
| SizeFrontage | 24 Ft ,3 In |
| SizeIrregular | 24.3 X 102 Ft |
| SizeTotalText | 24.3 X 102 Ft |
Rooms
| Level | Type | Length | Width | Dimensions |
|---|---|---|---|---|
| Second Level | Primary Bedroom | 4.24 m | 3.99 m | 4.24 m x 3.99 m |
| Second Level | Bedroom 2 | 5.11 m | 3.18 m | 5.11 m x 3.18 m |
| Second Level | Bedroom 3 | 4.04 m | 2.69 m | 4.04 m x 2.69 m |
| Second Level | Bathroom | 2.54 m | 1.91 m | 2.54 m x 1.91 m |
| Basement | Bedroom | 4.95 m | 3.45 m | 4.95 m x 3.45 m |
| Basement | Laundry Room | 5.54 m | 2.54 m | 5.54 m x 2.54 m |
| Basement | Utility Room | 4.04 m | 3.18 m | 4.04 m x 3.18 m |
| Ground Level | Living Room | 5.28 m | 3.99 m | 5.28 m x 3.99 m |
| Ground Level | Dining Room | 4.55 m | 3.25 m | 4.55 m x 3.25 m |
| Ground Level | Kitchen | 4.29 m | 2.72 m | 4.29 m x 2.72 m |
Utilities
| Cable | Installed |
| Electricity | Installed |
| Sewer | Installed |
Interested?
Contact us for more information
Kara Daniels
Salesperson
72 Copper Creek Dr #101b
Markham, Ontario L6B 0P2
Jaime Krause
Salesperson
72 Copper Creek Dr #101b
Markham, Ontario L6B 0P2
