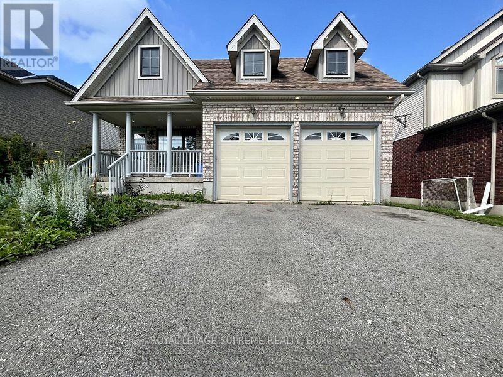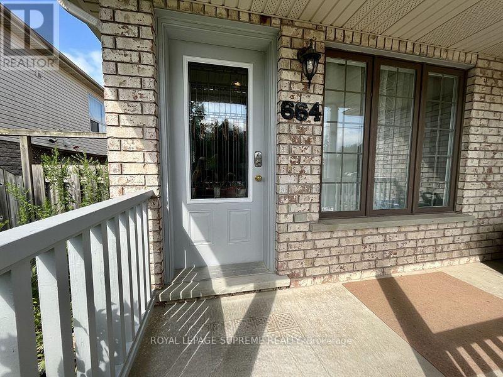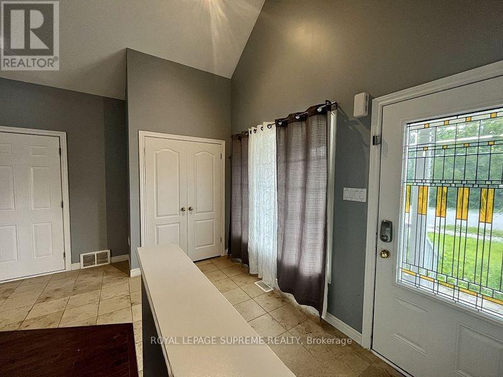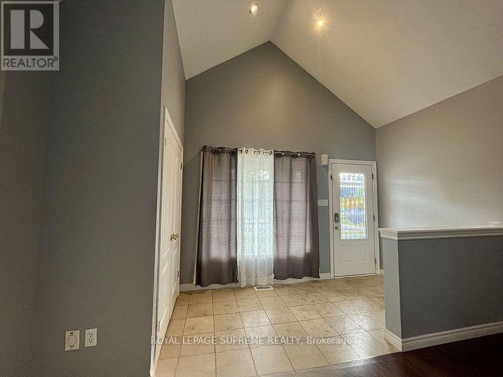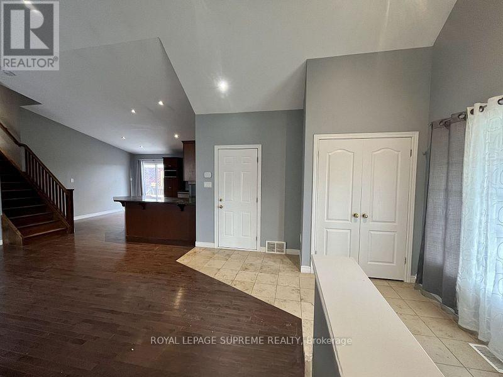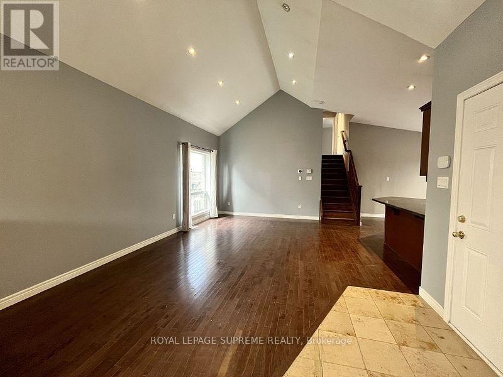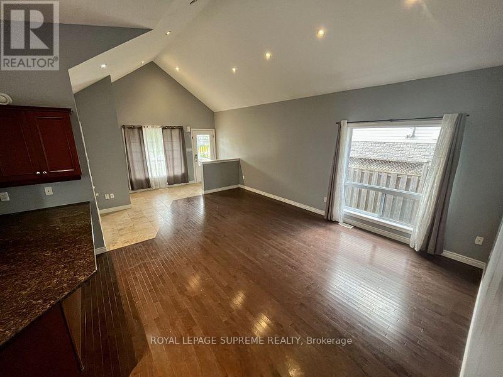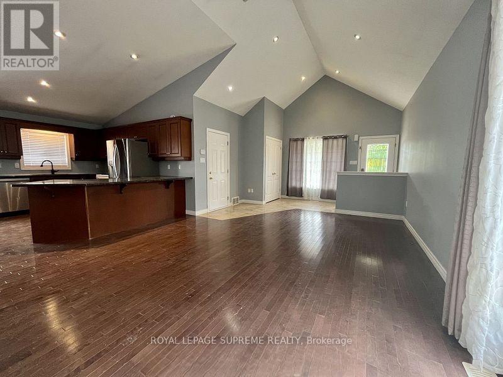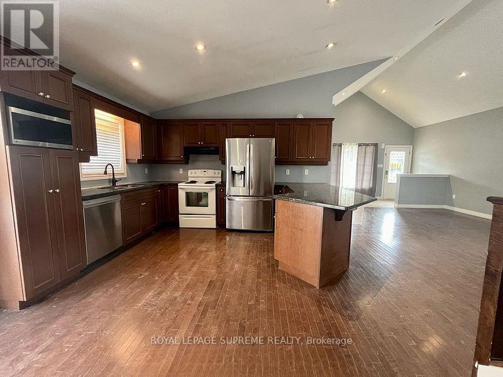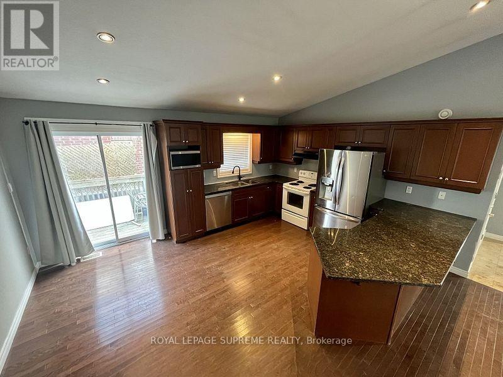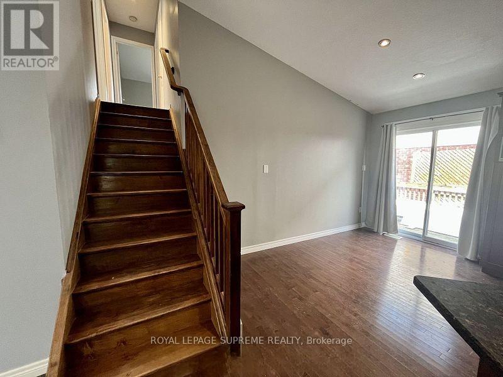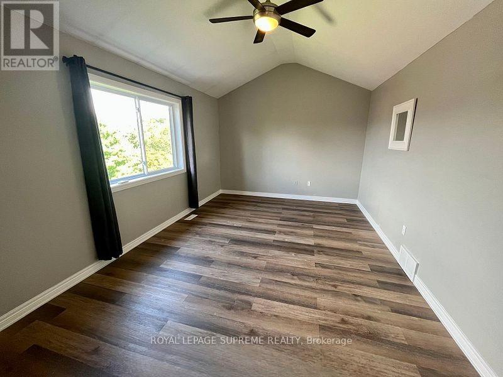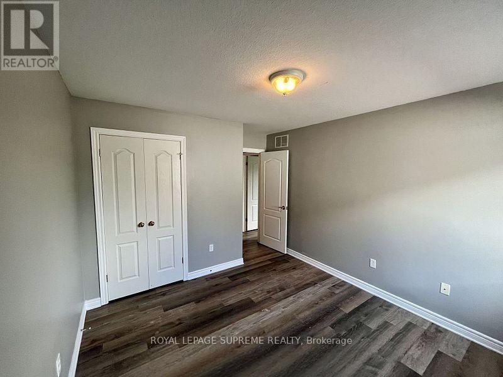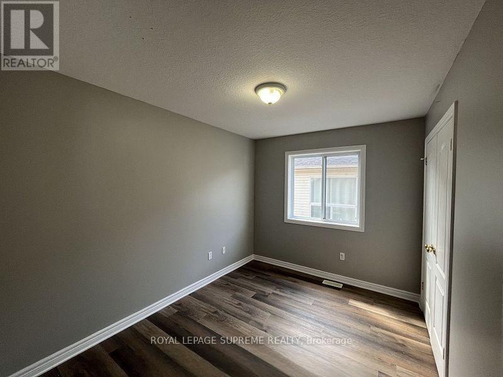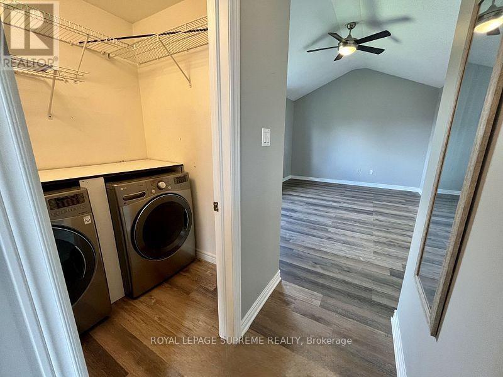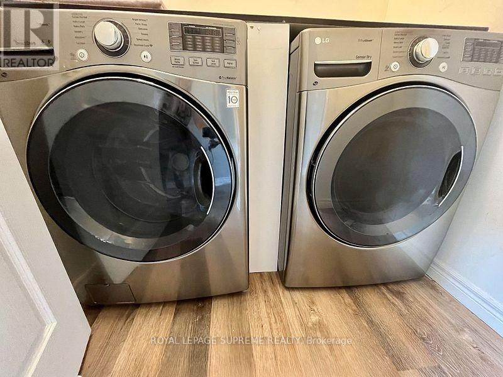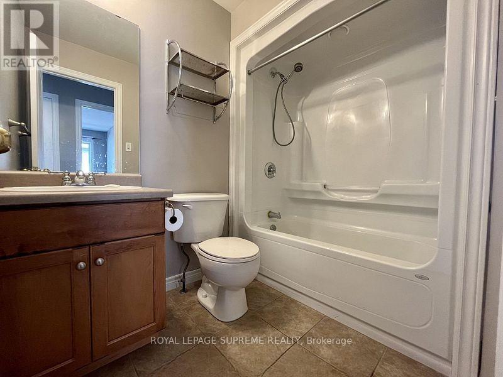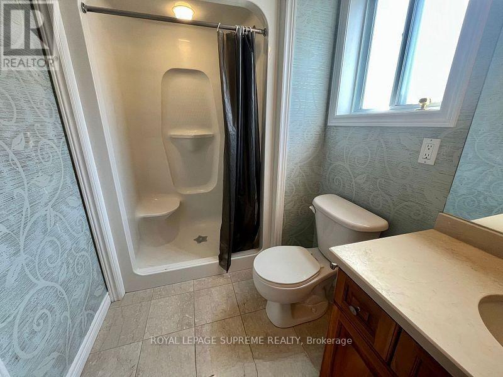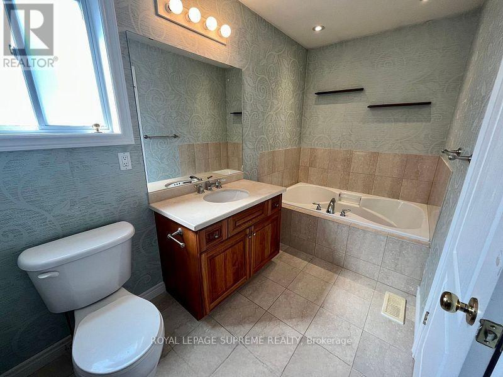664 Cedar Street Shelburne, Ontario L9V 2W5
$2,350 Monthly
Welcome to this bright, freshly painted, and spacious 3-bedroom, 2-bathroom backsplit main unit, ready for you to call home. With its own separate entrance, convenient main floor laundry, and 1 Garage parking and 1 Tandem driveway parking, it's set up for easy living. Utilities are split 60% with the basement unit. Set on a quiet street close to schools, parks, and everyday amenities, this home is a great fit for families or anyone looking for both comfort and convenience. Come see for yourself you wont want to miss it!. Photos previously taken. (id:61852)
Property Details
| MLS® Number | X12465172 |
| Property Type | Single Family |
| Community Name | Shelburne |
| Features | Carpet Free |
| ParkingSpaceTotal | 2 |
Building
| BathroomTotal | 2 |
| BedroomsAboveGround | 3 |
| BedroomsTotal | 3 |
| BasementType | None |
| ConstructionStyleAttachment | Detached |
| ConstructionStyleSplitLevel | Backsplit |
| CoolingType | Central Air Conditioning |
| ExteriorFinish | Brick, Vinyl Siding |
| FlooringType | Hardwood, Laminate |
| FoundationType | Concrete |
| HeatingFuel | Natural Gas |
| HeatingType | Forced Air |
| SizeInterior | 1100 - 1500 Sqft |
| Type | House |
| UtilityWater | Municipal Water |
Parking
| Attached Garage | |
| No Garage |
Land
| Acreage | No |
| Sewer | Sanitary Sewer |
| SizeDepth | 115 Ft |
| SizeFrontage | 45 Ft ,10 In |
| SizeIrregular | 45.9 X 115 Ft |
| SizeTotalText | 45.9 X 115 Ft |
Rooms
| Level | Type | Length | Width | Dimensions |
|---|---|---|---|---|
| Second Level | Primary Bedroom | 4.72 m | 3.47 m | 4.72 m x 3.47 m |
| Second Level | Bedroom 2 | 3.2 m | 2.86 m | 3.2 m x 2.86 m |
| Second Level | Bedroom 3 | 2.74 m | 3.08 m | 2.74 m x 3.08 m |
| Main Level | Living Room | 5.8 m | 4.1 m | 5.8 m x 4.1 m |
| Main Level | Dining Room | 5.8 m | 4.1 m | 5.8 m x 4.1 m |
| Main Level | Kitchen | 5.05 m | 3.1 m | 5.05 m x 3.1 m |
https://www.realtor.ca/real-estate/28996112/664-cedar-street-shelburne-shelburne
Interested?
Contact us for more information
Christopher Ryan Toste
Broker
110 Weston Rd
Toronto, Ontario M6N 0A6
Victoria Koekkoek
Salesperson
110 Weston Rd
Toronto, Ontario M6N 0A6
