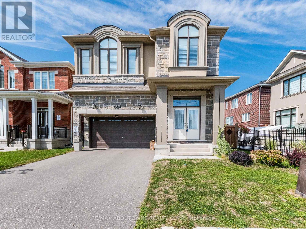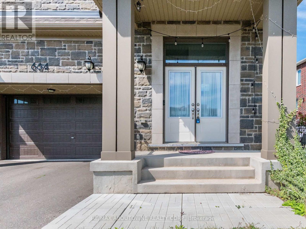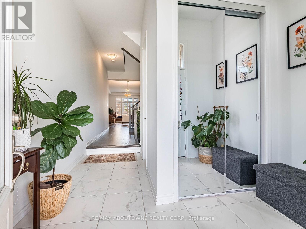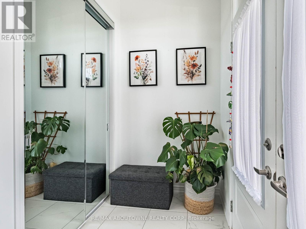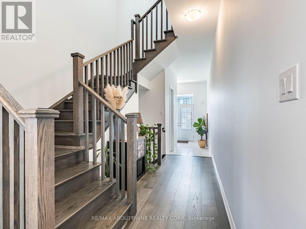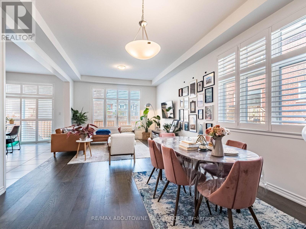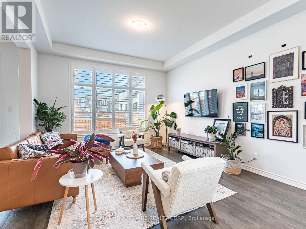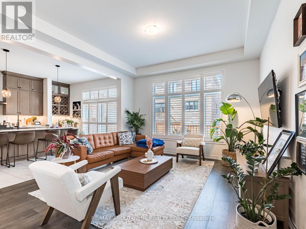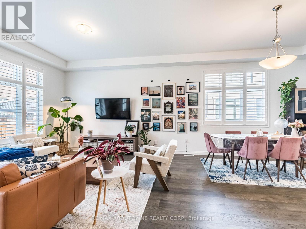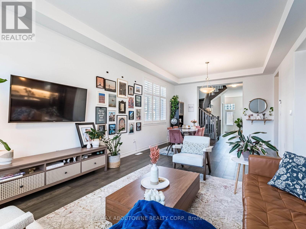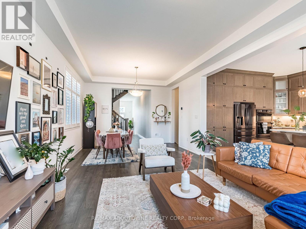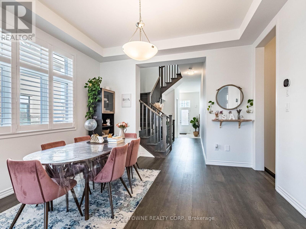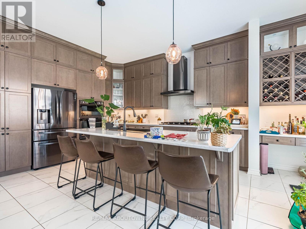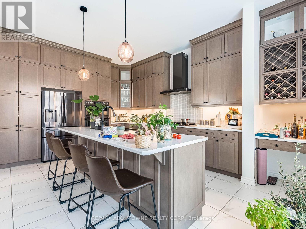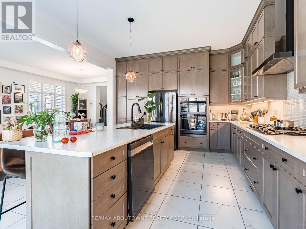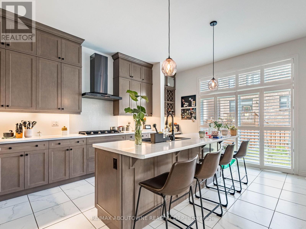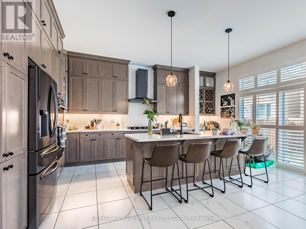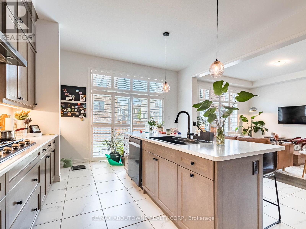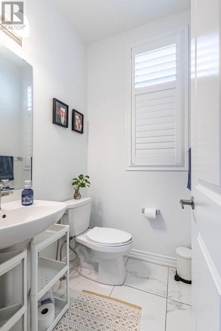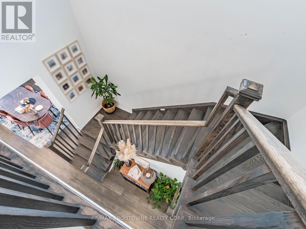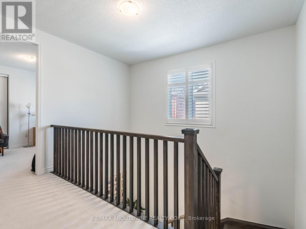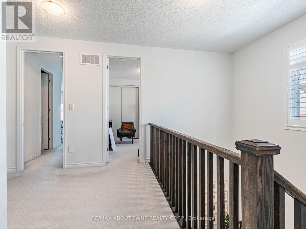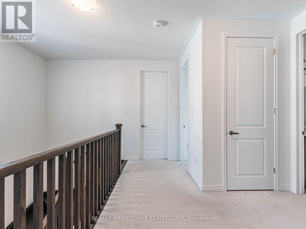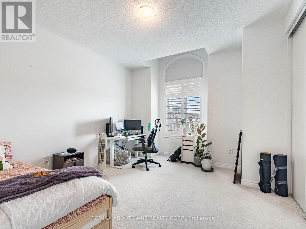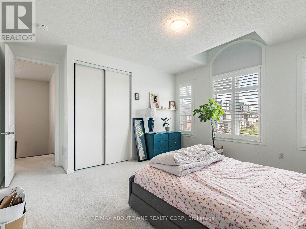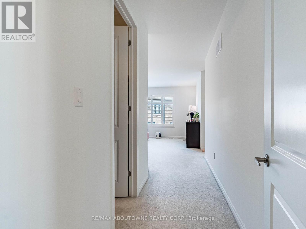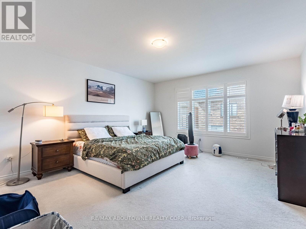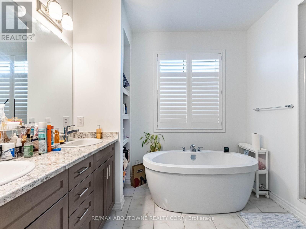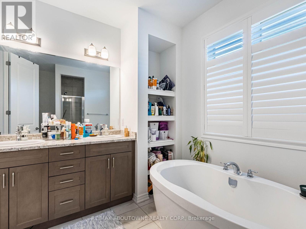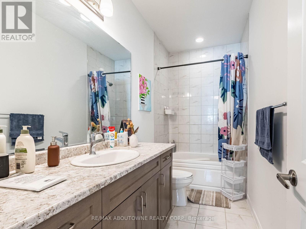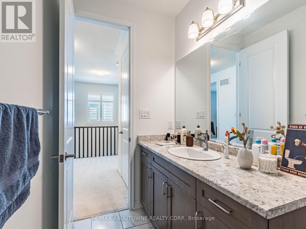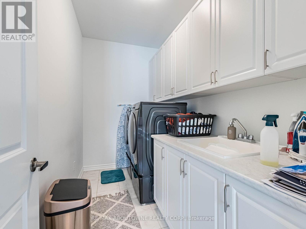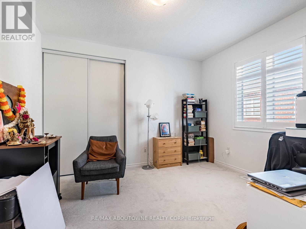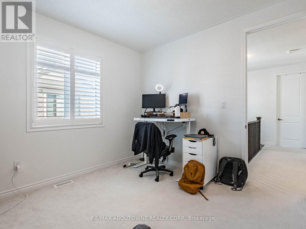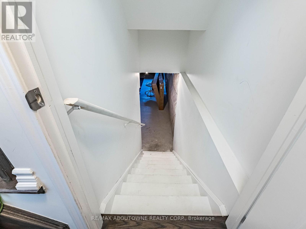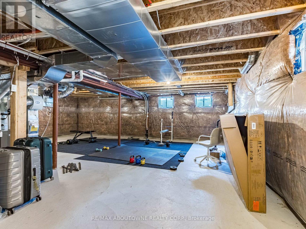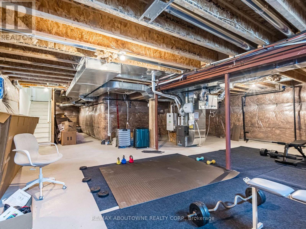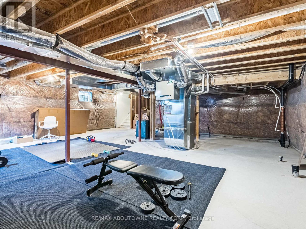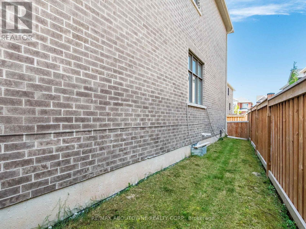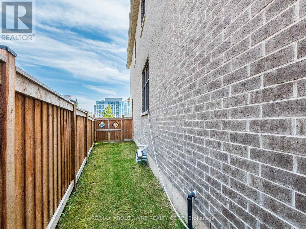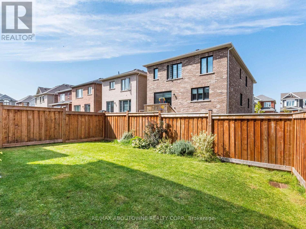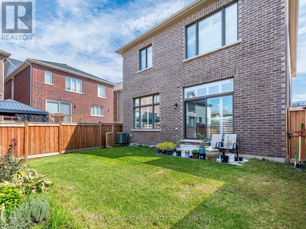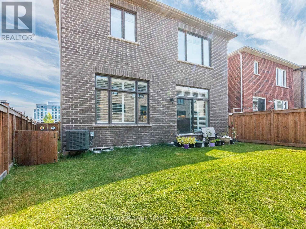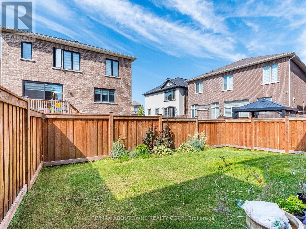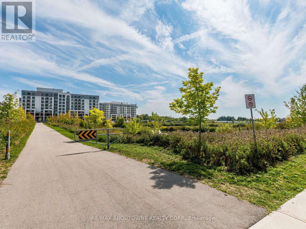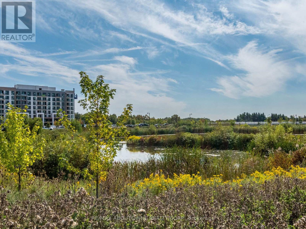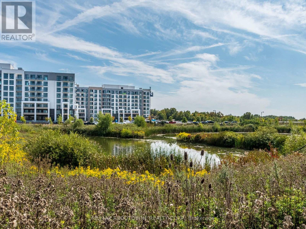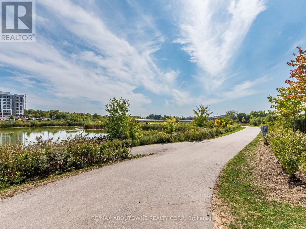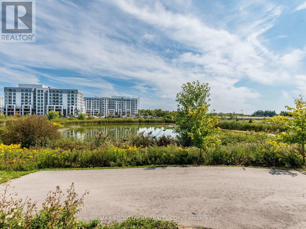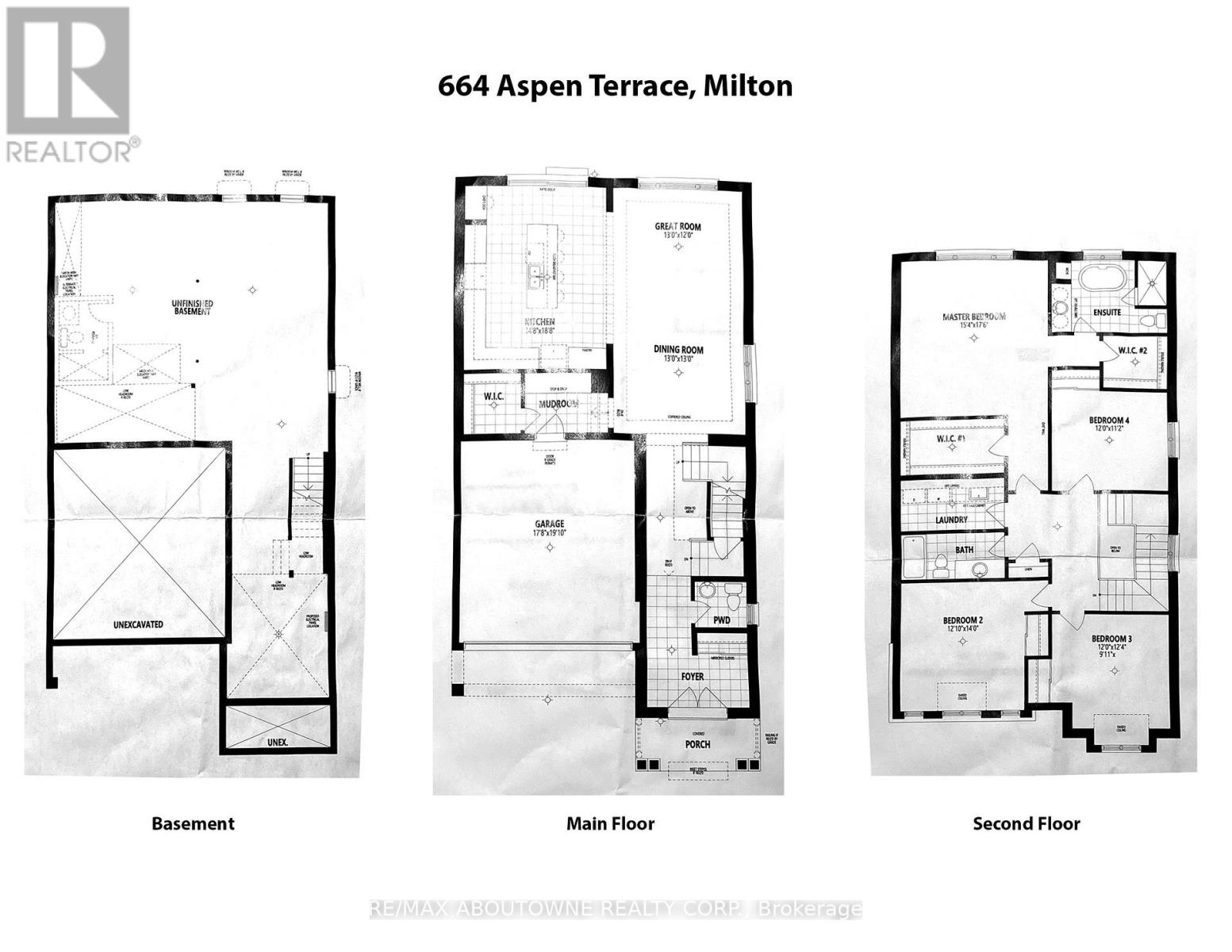664 Aspen Terrace Milton, Ontario L9T 2X5
$3,750 Monthly
***MUST SEE*** Stunning 4 Bed + 3 Baths, 2-Storey Detached Home Located In Milton. Offering 2601 Sq. Ft. of Beautiful Living Space. Open concept floor plans that floods the house with natural light. Hardwood Floor On The Main Floor. Large Kitchen With Stainless Steel Appliances, Centre Island And Breakfast Bar. Hardwood Staircase. Dining Area Combined With The Great Room Creates A Bright And Spacious Layout. The Second Floor Features 4 Spacious Bedrooms Including Master Bedroom With His/Hers Walk-in Closets And 4-Piece Ensuite, Plus 3 Other Well-Sized Bedrooms, The Main Bathroom and Laundry Room. Close To Parks, Public Transit And All Local Amenities. Close Access To Highway 407 And 401. (id:61852)
Property Details
| MLS® Number | W12412195 |
| Property Type | Single Family |
| Community Name | 1026 - CB Cobban |
| AmenitiesNearBy | Park, Place Of Worship, Public Transit |
| ParkingSpaceTotal | 6 |
Building
| BathroomTotal | 3 |
| BedroomsAboveGround | 4 |
| BedroomsTotal | 4 |
| Appliances | Water Heater, Cooktop, Dishwasher, Dryer, Microwave, Oven, Washer, Window Coverings, Refrigerator |
| BasementDevelopment | Unfinished |
| BasementType | Full (unfinished) |
| ConstructionStyleAttachment | Detached |
| CoolingType | Central Air Conditioning |
| ExteriorFinish | Stone |
| FlooringType | Hardwood, Ceramic, Carpeted |
| FoundationType | Poured Concrete |
| HalfBathTotal | 1 |
| HeatingFuel | Natural Gas |
| HeatingType | Forced Air |
| StoriesTotal | 2 |
| SizeInterior | 2500 - 3000 Sqft |
| Type | House |
| UtilityWater | Municipal Water |
Parking
| Garage |
Land
| Acreage | No |
| LandAmenities | Park, Place Of Worship, Public Transit |
| Sewer | Sanitary Sewer |
| SizeFrontage | 13 Ft ,3 In |
| SizeIrregular | 13.3 Ft |
| SizeTotalText | 13.3 Ft |
Rooms
| Level | Type | Length | Width | Dimensions |
|---|---|---|---|---|
| Second Level | Primary Bedroom | 4.67 m | 5.33 m | 4.67 m x 5.33 m |
| Second Level | Bedroom 2 | 3.91 m | 4.26 m | 3.91 m x 4.26 m |
| Second Level | Bedroom 3 | 3.65 m | 3.75 m | 3.65 m x 3.75 m |
| Second Level | Bedroom 4 | 3.65 m | 3.4 m | 3.65 m x 3.4 m |
| Main Level | Great Room | 3.96 m | 3.65 m | 3.96 m x 3.65 m |
| Main Level | Dining Room | 3.96 m | 3.96 m | 3.96 m x 3.96 m |
| Main Level | Kitchen | 4.47 m | 5.68 m | 4.47 m x 5.68 m |
https://www.realtor.ca/real-estate/28881864/664-aspen-terrace-milton-cb-cobban-1026-cb-cobban
Interested?
Contact us for more information
Tony Sidrak
Salesperson
1235 North Service Rd W #100d
Oakville, Ontario L6M 3G5
