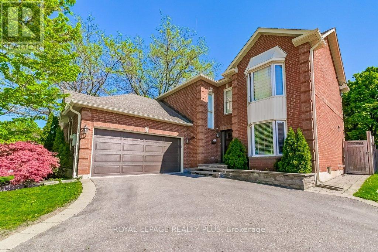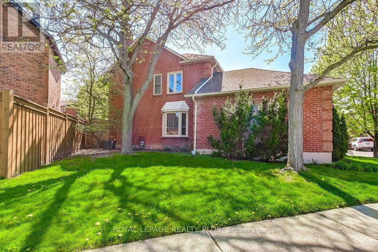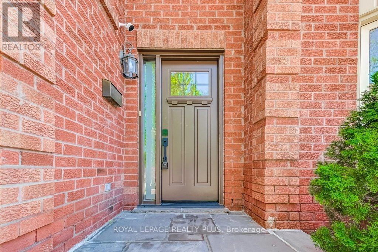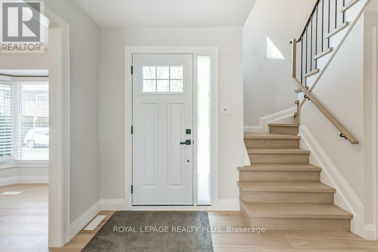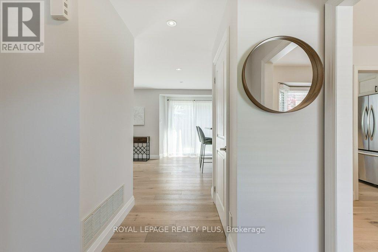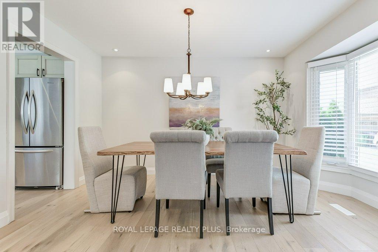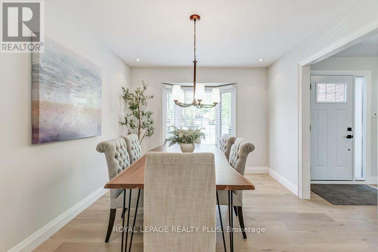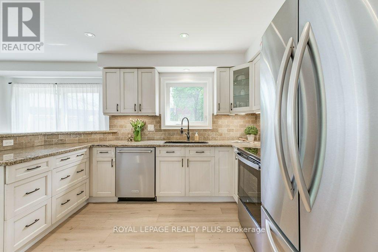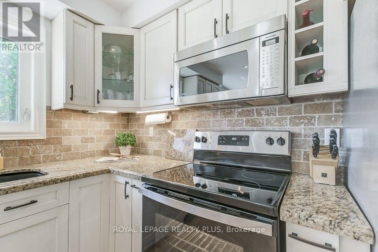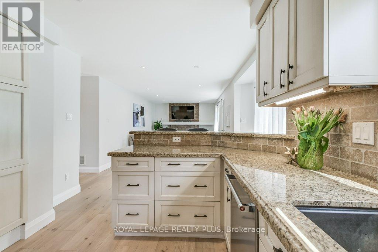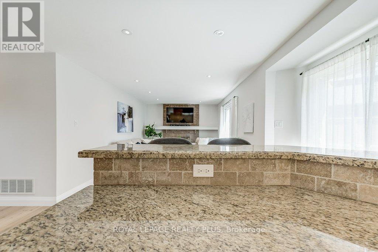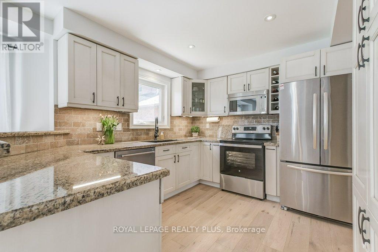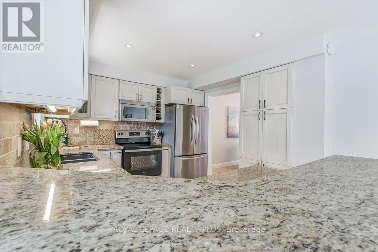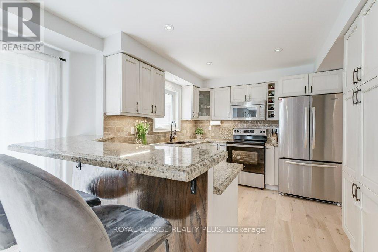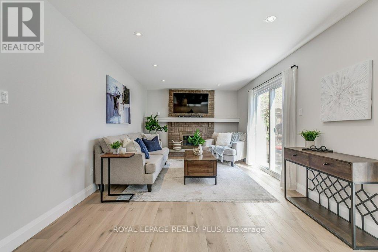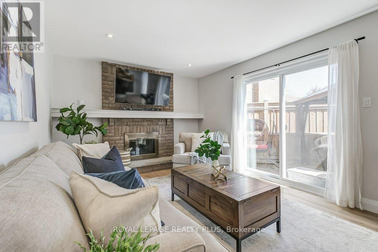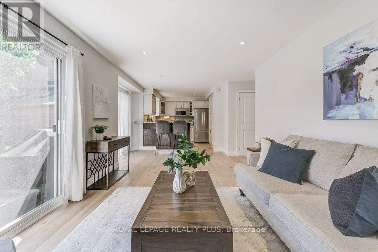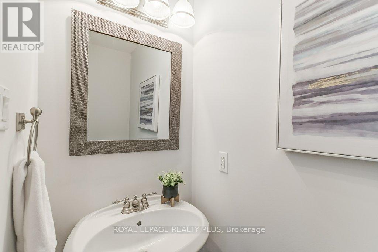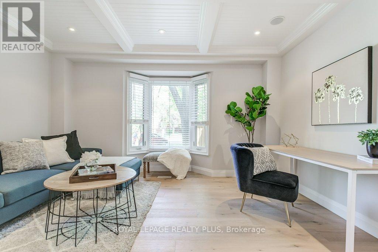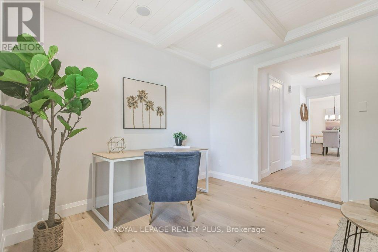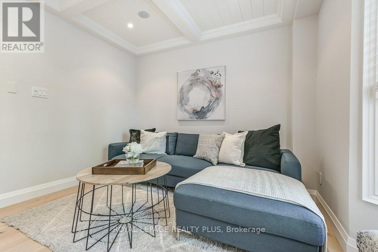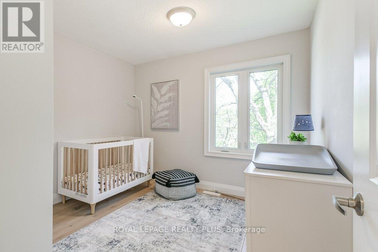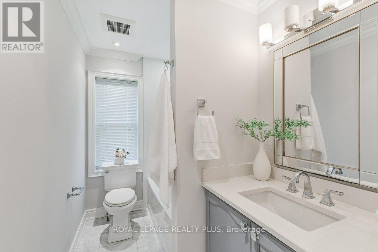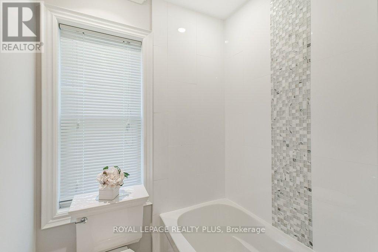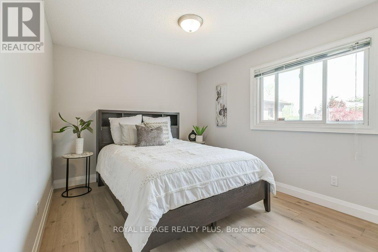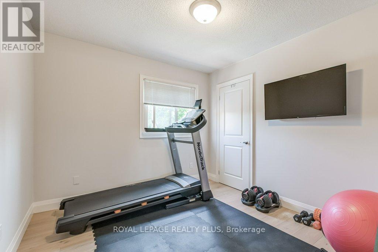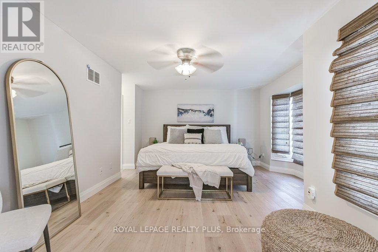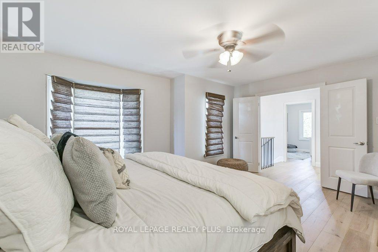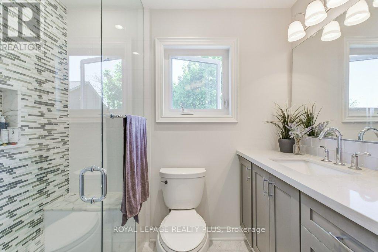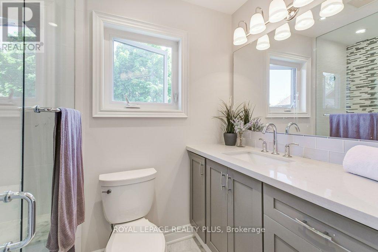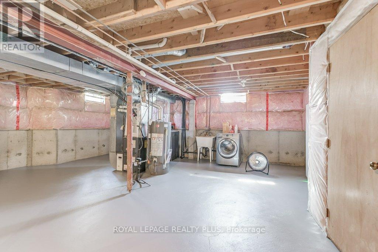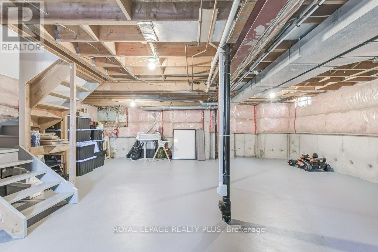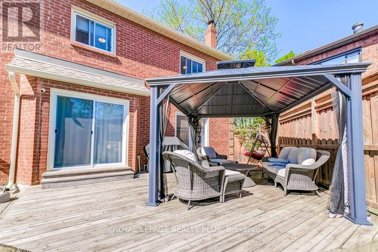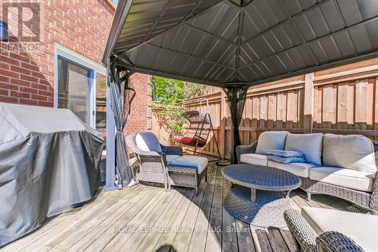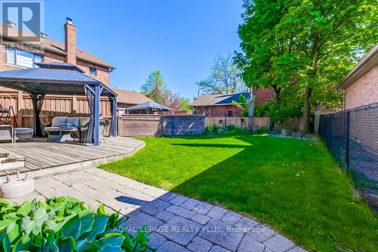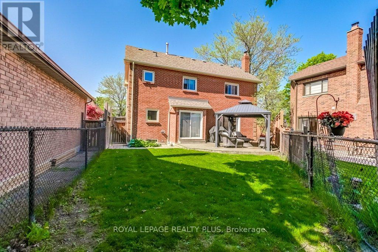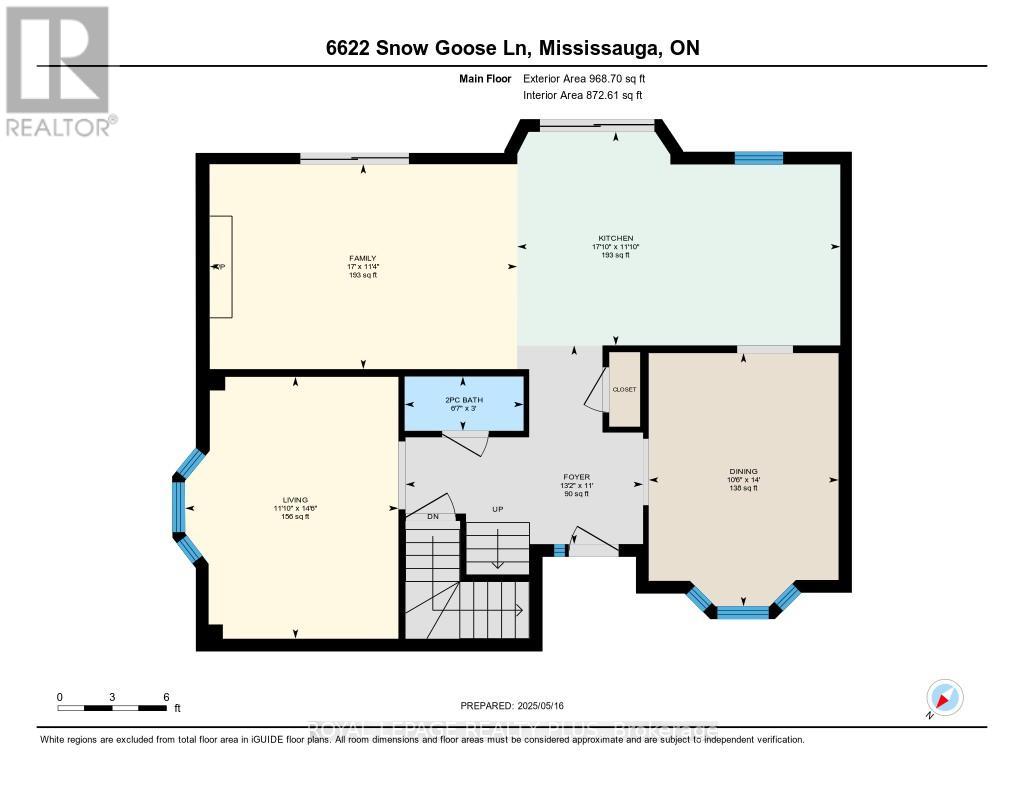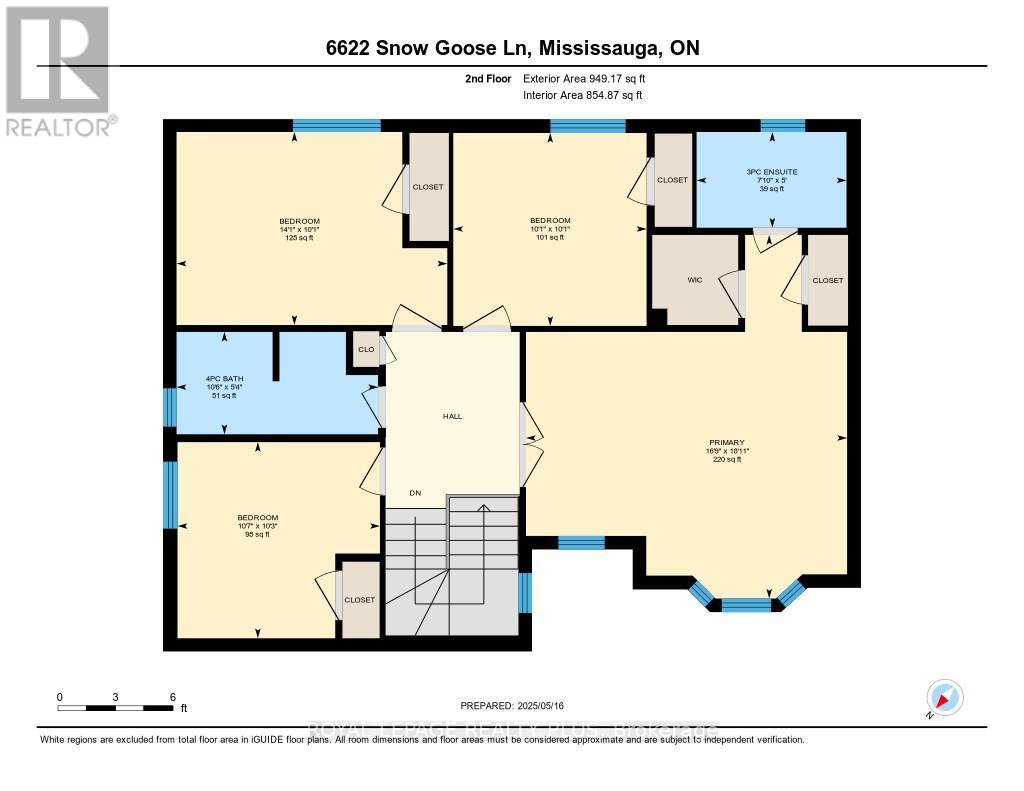6622 Snow Goose Lane Mississauga, Ontario L5N 5H5
$1,324,900
This stunning home combines curb appeal with a thoughtful blend of modern updates and functional design. Inside, the beautifully appointed kitchen features timeless tumbled marble and a spacious eat-in layout that overlooks the family room and backyard, creating a perfect space for everyday living and entertaining. Hardwood floors flow seamlessly across the main and upper levels, enhancing the sense of warmth and continuity. A sunken living room with a striking coffered waffle ceiling offers flexibility, ideal as a den, office, formal living space, or even a fifth bedroom. The open-concept foyer provides excellent sightlines and leads to large principal rooms, including elegant formal living and dining areas along with a bright, welcoming family room. Upstairs, four generously sized bedrooms form a well-designed family layout, highlighted by a massive primary retreat complete with dual closets and a spacious four-piece ensuite. The unfinished basement offers endless possibilities to finish to your own style while also providing ample storage, including a cold room. This home is designed for both comfortable family living and memorable entertaining, with every detail thoughtfully considered. (id:61852)
Property Details
| MLS® Number | W12409842 |
| Property Type | Single Family |
| Community Name | Lisgar |
| CommunityFeatures | Community Centre, School Bus |
| Features | Cul-de-sac |
| ParkingSpaceTotal | 4 |
Building
| BathroomTotal | 3 |
| BedroomsAboveGround | 4 |
| BedroomsTotal | 4 |
| Age | 31 To 50 Years |
| Appliances | Window Coverings |
| BasementDevelopment | Unfinished |
| BasementType | Full (unfinished) |
| ConstructionStyleAttachment | Detached |
| CoolingType | Central Air Conditioning |
| ExteriorFinish | Brick |
| FireplacePresent | Yes |
| FlooringType | Hardwood |
| FoundationType | Concrete |
| HalfBathTotal | 1 |
| HeatingFuel | Natural Gas |
| HeatingType | Forced Air |
| StoriesTotal | 2 |
| SizeInterior | 1500 - 2000 Sqft |
| Type | House |
| UtilityWater | Municipal Water |
Parking
| Attached Garage | |
| Garage |
Land
| Acreage | No |
| Sewer | Sanitary Sewer |
| SizeFrontage | 48 Ft ,3 In |
| SizeIrregular | 48.3 Ft ; Irregular |
| SizeTotalText | 48.3 Ft ; Irregular |
Rooms
| Level | Type | Length | Width | Dimensions |
|---|---|---|---|---|
| Second Level | Primary Bedroom | 5.09 m | 3.87 m | 5.09 m x 3.87 m |
| Second Level | Bedroom 2 | 3.05 m | 3.06 m | 3.05 m x 3.06 m |
| Second Level | Bedroom 3 | 4.28 m | 3.04 m | 4.28 m x 3.04 m |
| Second Level | Bedroom 4 | 3.2 m | 3.09 m | 3.2 m x 3.09 m |
| Main Level | Library | 4.42 m | 3.18 m | 4.42 m x 3.18 m |
| Main Level | Dining Room | 3.8 m | 3.17 m | 3.8 m x 3.17 m |
| Main Level | Kitchen | 3.06 m | 3.19 m | 3.06 m x 3.19 m |
| Main Level | Family Room | 5.41 m | 3.44 m | 5.41 m x 3.44 m |
https://www.realtor.ca/real-estate/28876407/6622-snow-goose-lane-mississauga-lisgar-lisgar
Interested?
Contact us for more information
Matthew Busch
Broker
