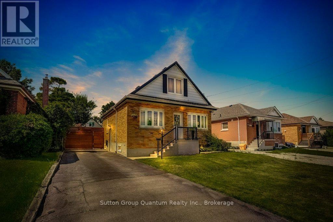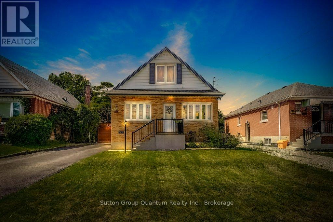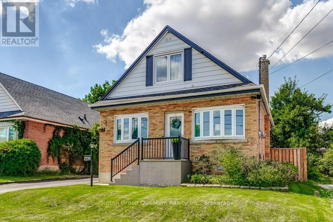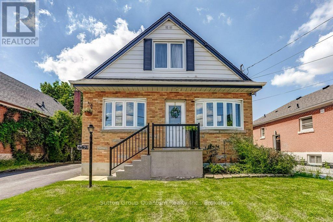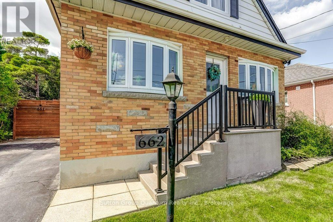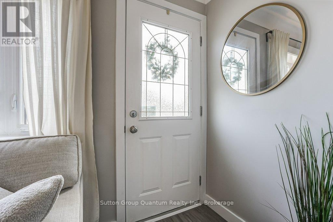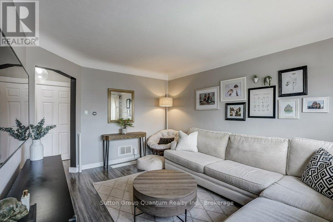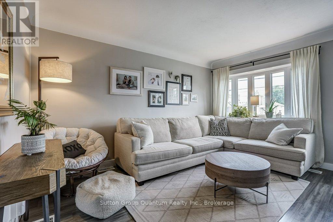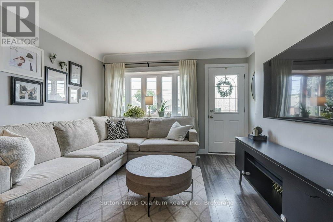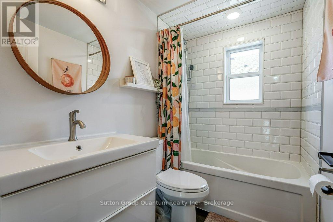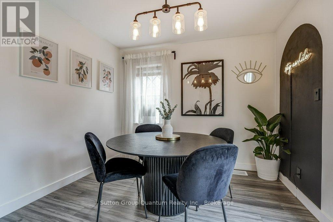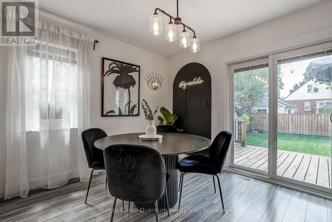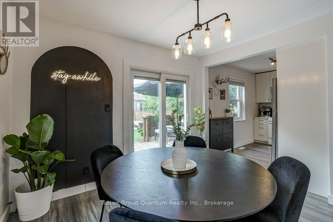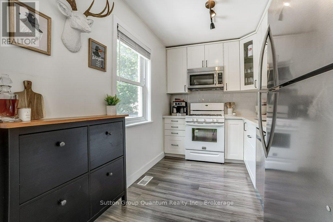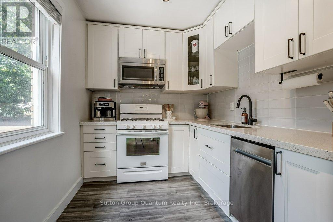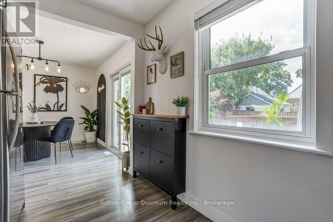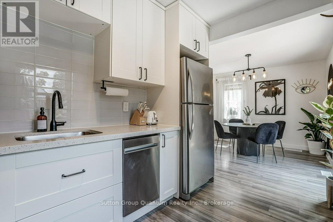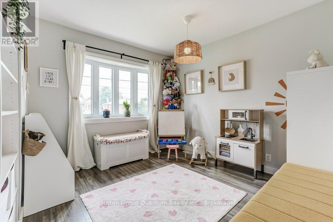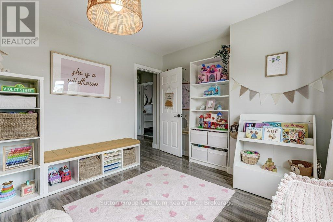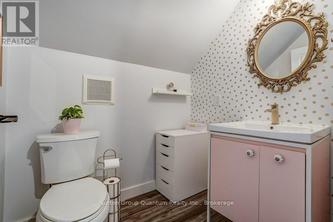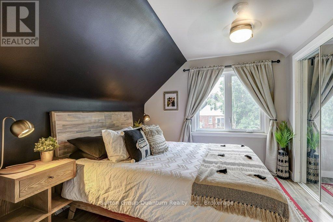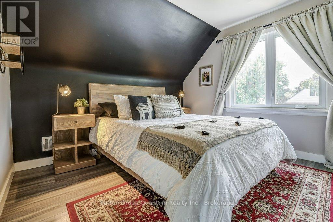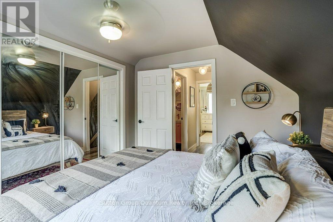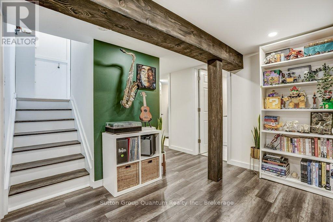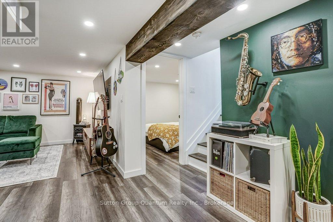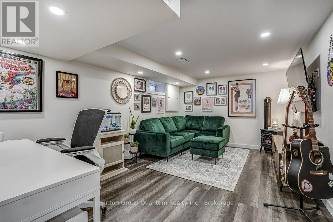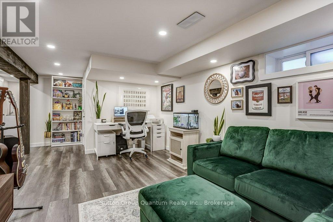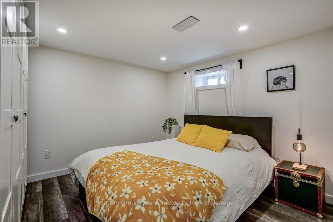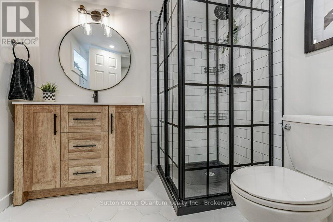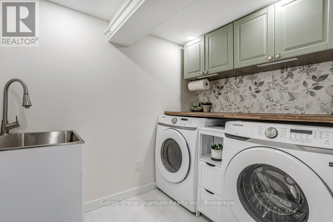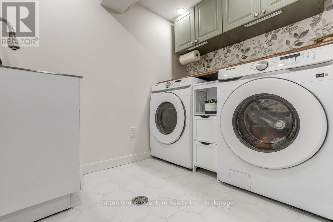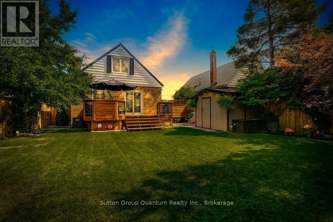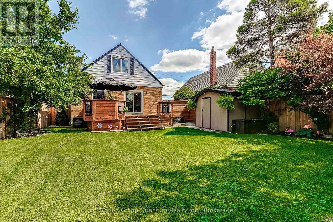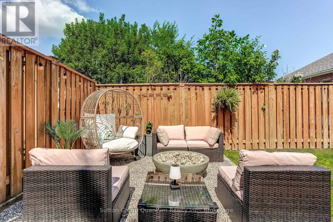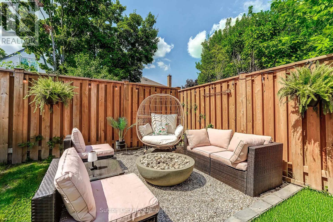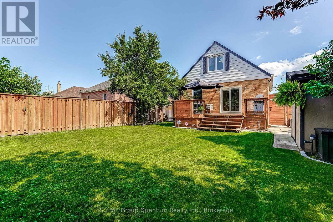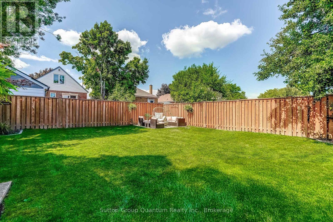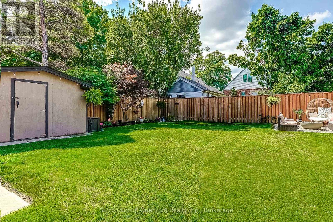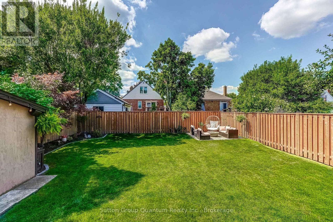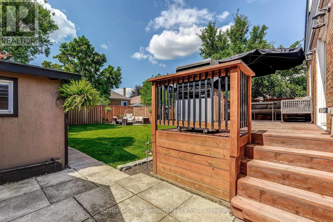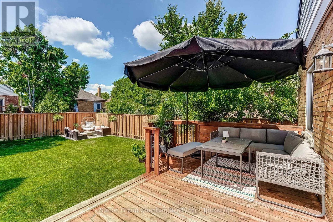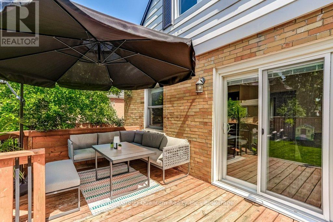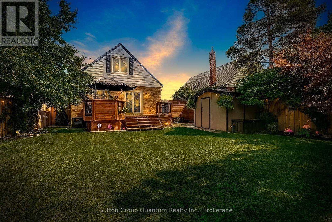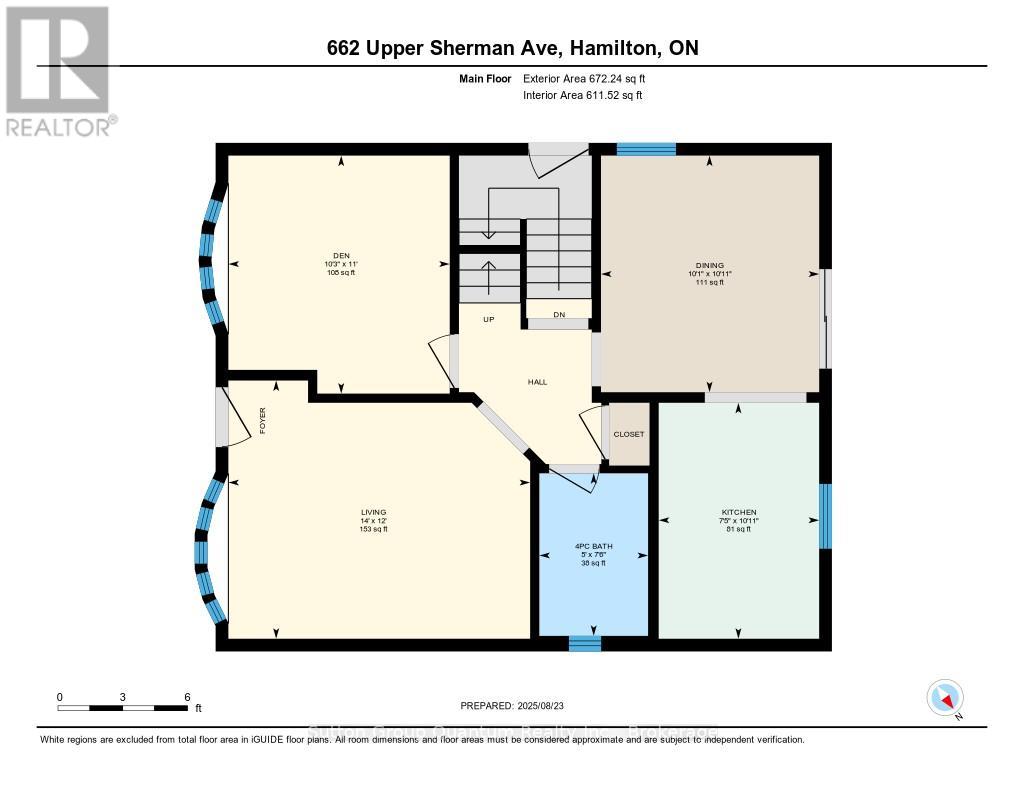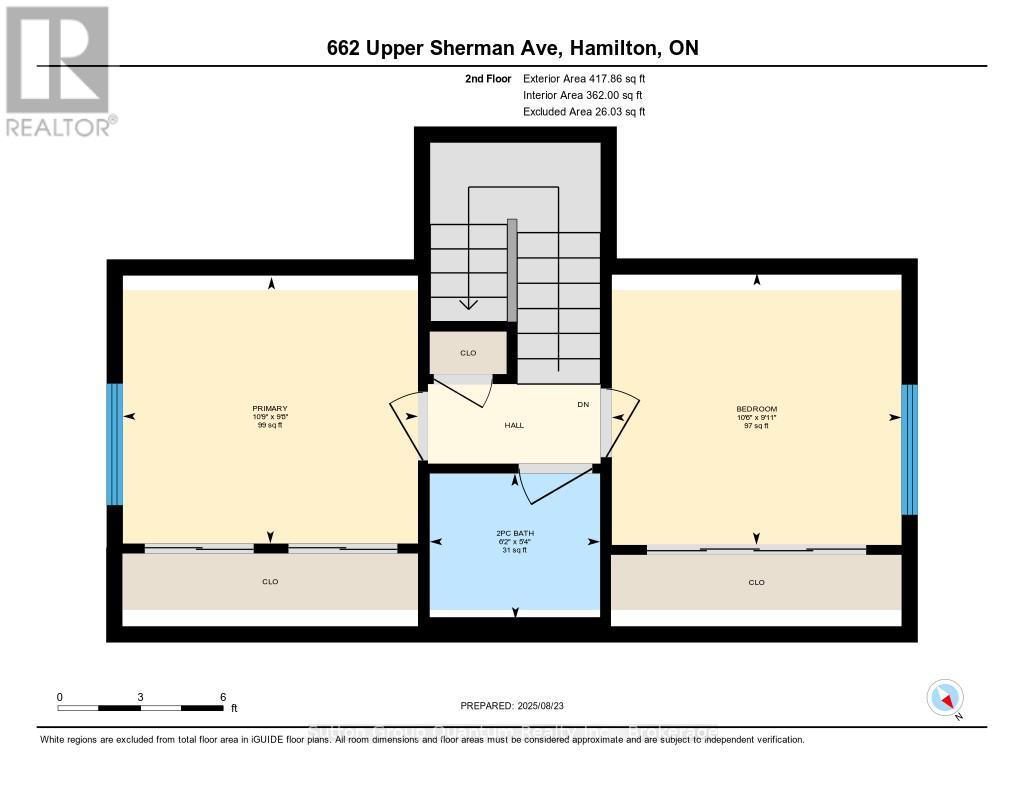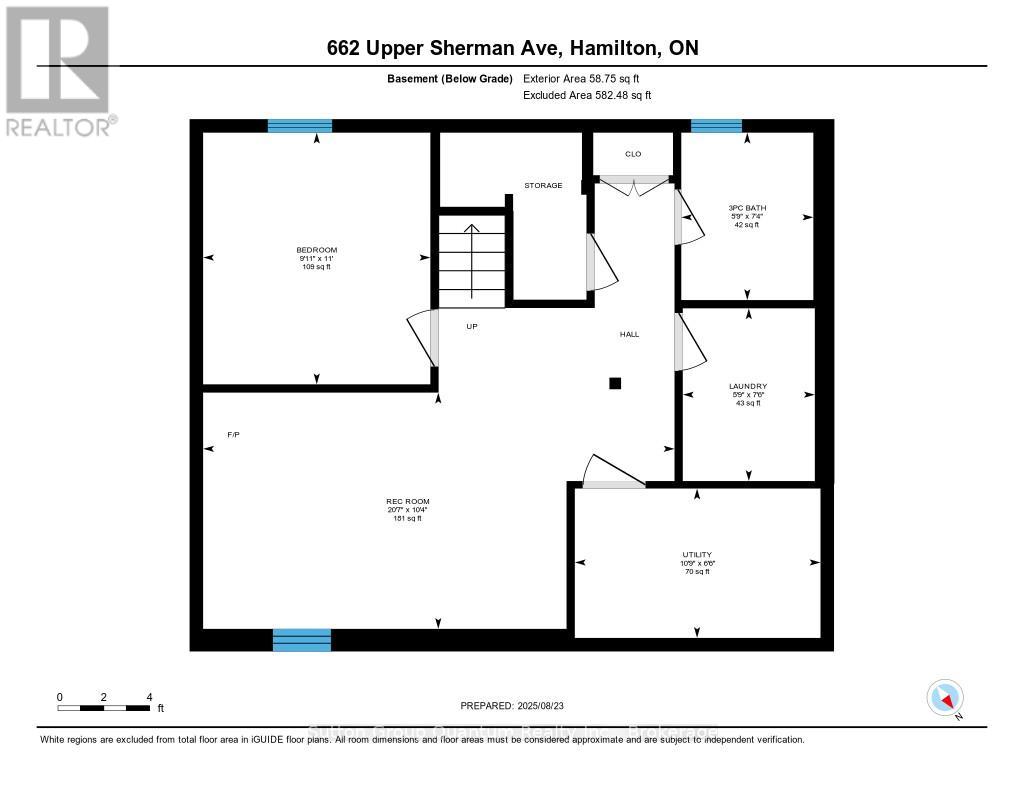662 Upper Sherman Avenue Hamilton, Ontario L8V 3M5
$645,000
Look no further; the ideal starter home on the mountain awaits! This stylish and completely updated 3 plus one bedroom, 3 bathroom, detached home has so much WOW, it has to be seen in-person. A 3 car driveway, and an amply large yard with a great entertainment deck, make the outdoor space perfect. Inside, youll find 2 bedrooms with a 2-piece bath upstairs, one additional bedroom with a 2nd 4-piece bath, separate living and dining spaces, and a stylish functional kitchen on the main floor, and a 4th flex bedroom/office space in the basement. The chic basement space also has a great family room, another 3-piece bathroom and the laundry room of your dreams. Package all of this up with new appliances, a new roof, new fence, new electrical and plumbing, and you get the perfect turnkey home! The location is close to the Linc, shopping, schools and parks. (id:61852)
Property Details
| MLS® Number | X12392724 |
| Property Type | Single Family |
| Neigbourhood | Burkholme |
| Community Name | Burkholme |
| AmenitiesNearBy | Park, Public Transit, Place Of Worship, Schools |
| EquipmentType | Water Heater - Gas, Water Heater, Furnace |
| Features | Flat Site |
| ParkingSpaceTotal | 3 |
| RentalEquipmentType | Water Heater - Gas, Water Heater, Furnace |
| Structure | Patio(s), Porch |
Building
| BathroomTotal | 3 |
| BedroomsAboveGround | 3 |
| BedroomsBelowGround | 1 |
| BedroomsTotal | 4 |
| Age | 51 To 99 Years |
| Appliances | Water Meter, Water Heater, Dishwasher, Dryer, Microwave, Stove, Washer, Window Coverings, Refrigerator |
| BasementDevelopment | Finished |
| BasementType | Full (finished) |
| ConstructionStyleAttachment | Detached |
| CoolingType | Central Air Conditioning |
| ExteriorFinish | Brick, Vinyl Siding |
| FoundationType | Block |
| HalfBathTotal | 1 |
| HeatingFuel | Natural Gas |
| HeatingType | Forced Air |
| StoriesTotal | 2 |
| SizeInterior | 700 - 1100 Sqft |
| Type | House |
| UtilityWater | Municipal Water |
Parking
| No Garage |
Land
| Acreage | No |
| LandAmenities | Park, Public Transit, Place Of Worship, Schools |
| Sewer | Sanitary Sewer |
| SizeIrregular | 42.1 X 100.1 Acre |
| SizeTotalText | 42.1 X 100.1 Acre|under 1/2 Acre |
| ZoningDescription | C |
Rooms
| Level | Type | Length | Width | Dimensions |
|---|---|---|---|---|
| Second Level | Bedroom | 3.27 m | 2.95 m | 3.27 m x 2.95 m |
| Second Level | Bedroom | 3.21 m | 3.01 m | 3.21 m x 3.01 m |
| Second Level | Bathroom | 1.89 m | 1.62 m | 1.89 m x 1.62 m |
| Basement | Family Room | 6.27 m | 3.14 m | 6.27 m x 3.14 m |
| Basement | Laundry Room | 1.76 m | 2.3 m | 1.76 m x 2.3 m |
| Basement | Bedroom | 3.02 m | 3.35 m | 3.02 m x 3.35 m |
| Basement | Bathroom | 1.76 m | 2.23 m | 1.76 m x 2.23 m |
| Ground Level | Bedroom | 3.13 m | 3.36 m | 3.13 m x 3.36 m |
| Ground Level | Living Room | 4.26 m | 3.65 m | 4.26 m x 3.65 m |
| Ground Level | Bathroom | 1.54 m | 2.13 m | 1.54 m x 2.13 m |
| Ground Level | Dining Room | 3.08 m | 3.34 m | 3.08 m x 3.34 m |
| Ground Level | Kitchen | 2.27 m | 3.33 m | 2.27 m x 3.33 m |
https://www.realtor.ca/real-estate/28838492/662-upper-sherman-avenue-hamilton-burkholme-burkholme
Interested?
Contact us for more information
Bryan Adlam
Salesperson
260 Lakeshore Rd E
Oakville, Ontario L6J 1J1
