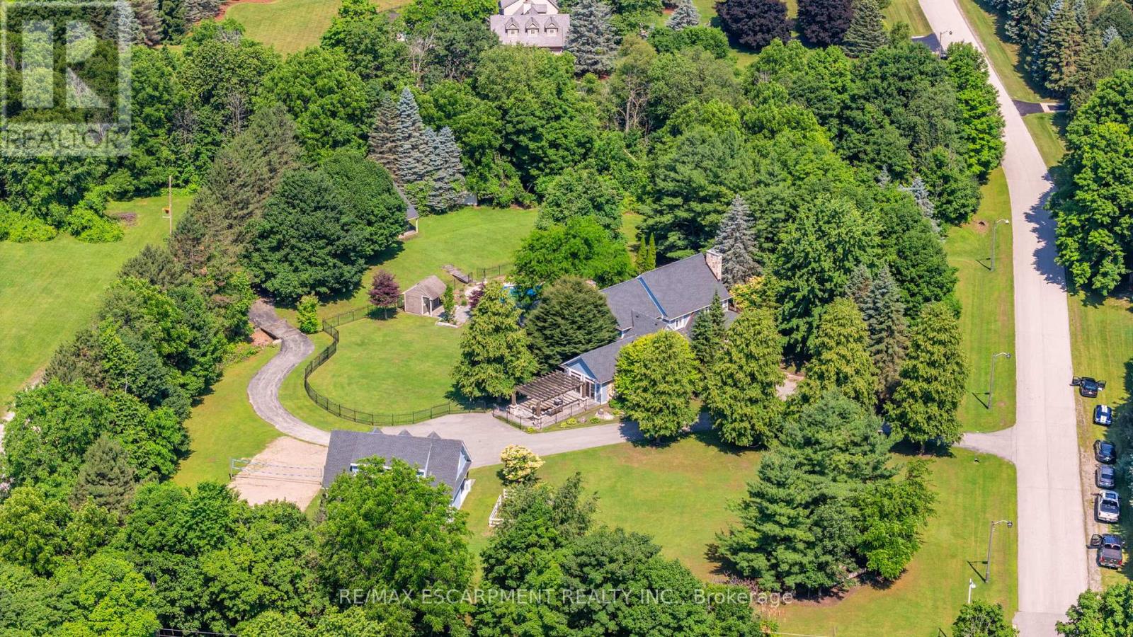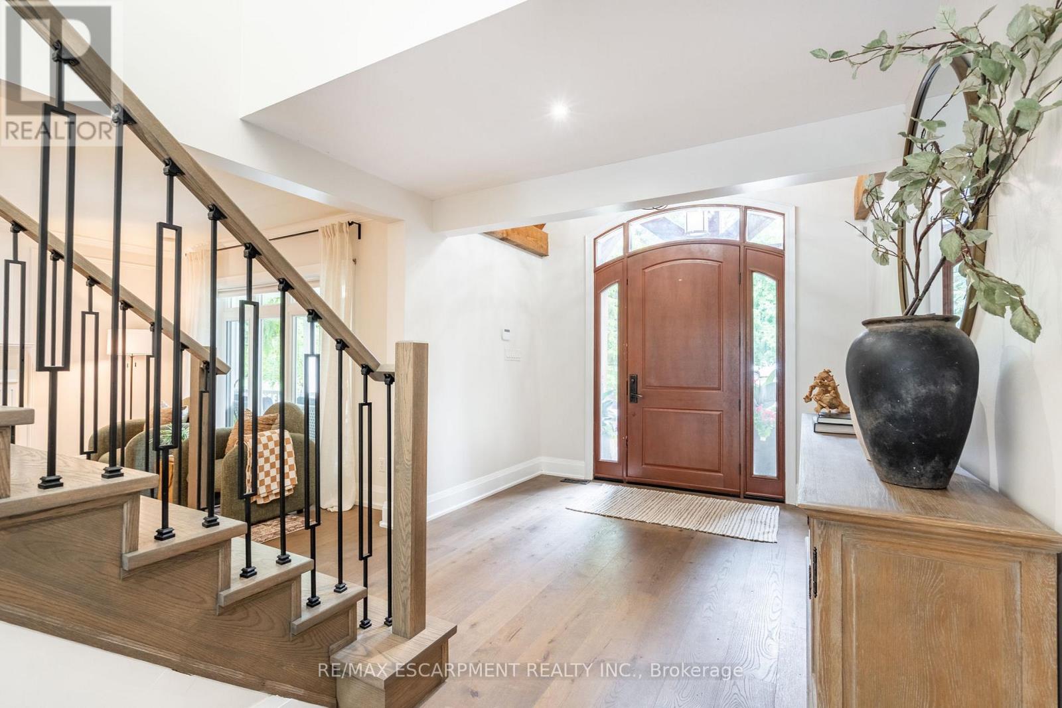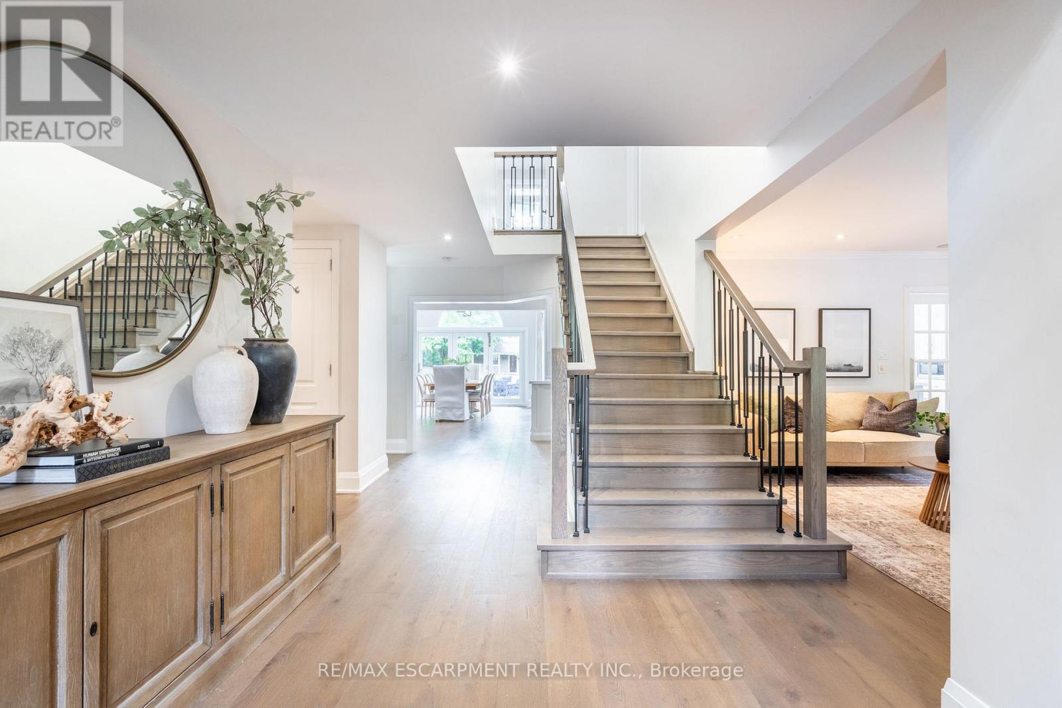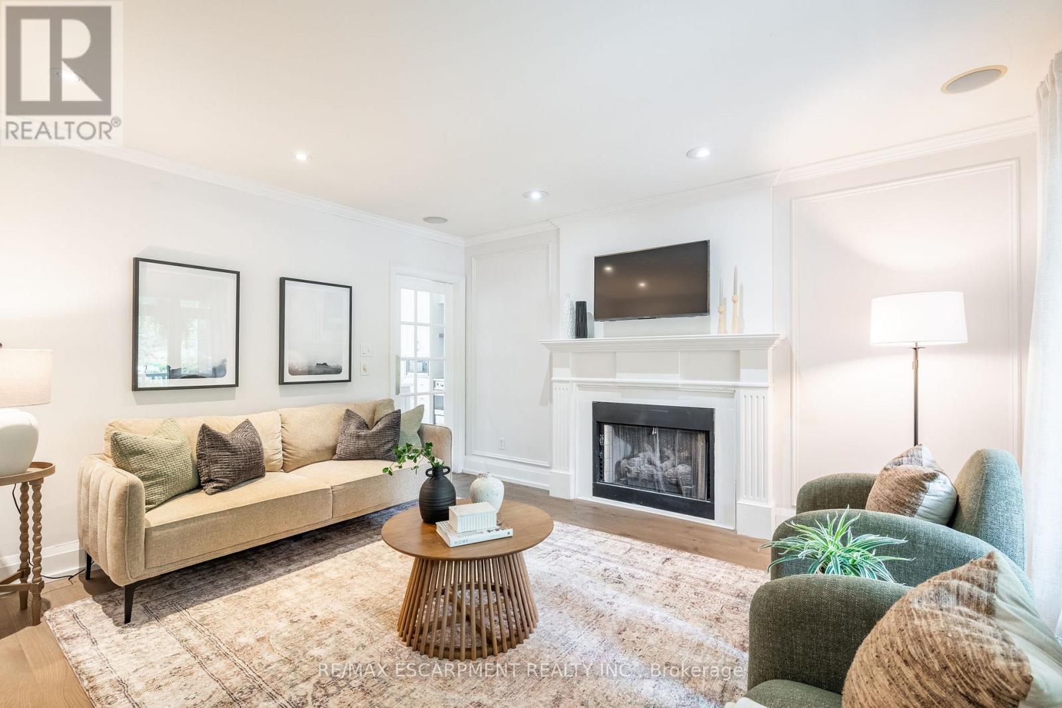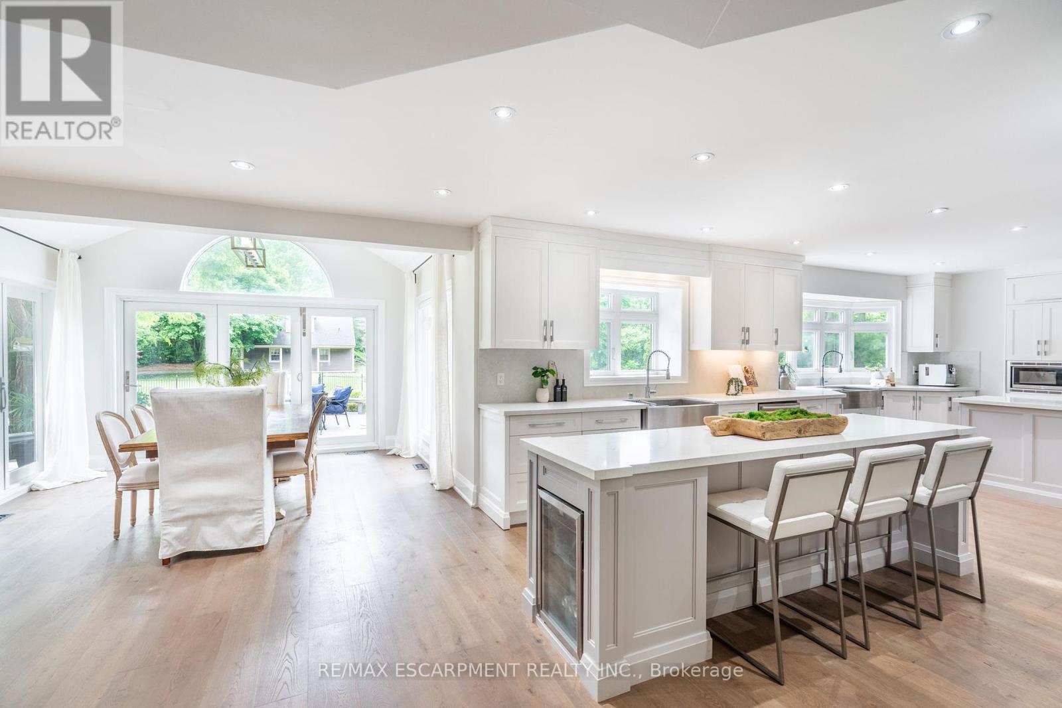6618 Carriage Trail Burlington, Ontario L7P 0J6
$4,199,000
Welcome to your dream country estate, perfectly set on 3.5 picturesque acres in the highly sought-after community of Kilbride. From the moment you step through the front door, this impeccably renovated home will captivate you with its seamless blend of modern elegance and timeless country farmhouse charm. This exceptional property features 4 bedrooms, plus an upper-level primary suite complete with a cozy fireplace, a luxurious ensuite, and a conveniently located laundry room nearby. The thoughtfully designed main floor offers an ideal layout for a growing family, centered around a chef-inspired kitchen with two oversized islands, a spacious dining area enveloped by windows, and an open-concept great room perfect for gathering. Need a bit of quiet? Retreat to the separate living room/office, where you can relax by the inviting gas fireplace. Additional main floor highlights include a large mudroom with exterior access and a vaulted secondary primary retreat offering its own serene ensuite and private walkout to an outdoor living space. The surprises continue in the fully finished lower level, where you'll discover a wet bar, recreation area, and a convenient walk-up to your sprawling backyard oasis. Why head to a resort when this property has it all? Enjoy an inviting inground pool, multiple outdoor seating areas, a volleyball court, and a cozy fire pit - all designed for ultimate outdoor living. As a bonus, this home features a legal accessory dwelling complete with a kitchenette, full bath, and fireplace, providing the perfect solution for multi-generational living. Located in one of North Burlingtons most coveted villages, this magnificent estate offers a rare opportunity for discerning buyers seeking the perfect blend of luxury, functionality, and family-friendly charm. (id:61852)
Property Details
| MLS® Number | W12264345 |
| Property Type | Single Family |
| Community Name | Rural Burlington |
| AmenitiesNearBy | Golf Nearby, Park, Place Of Worship, Schools |
| Features | Level Lot, Irregular Lot Size, Guest Suite, In-law Suite |
| ParkingSpaceTotal | 10 |
| PoolType | Inground Pool |
| Structure | Patio(s), Outbuilding, Workshop |
Building
| BathroomTotal | 5 |
| BedroomsAboveGround | 5 |
| BedroomsBelowGround | 1 |
| BedroomsTotal | 6 |
| Age | 31 To 50 Years |
| Amenities | Fireplace(s) |
| Appliances | Water Heater |
| BasementDevelopment | Finished |
| BasementFeatures | Walk-up |
| BasementType | N/a (finished) |
| ConstructionStyleAttachment | Detached |
| CoolingType | Central Air Conditioning |
| ExteriorFinish | Cedar Siding, Stone |
| FireplacePresent | Yes |
| FoundationType | Concrete |
| HalfBathTotal | 1 |
| HeatingFuel | Natural Gas |
| HeatingType | Forced Air |
| StoriesTotal | 2 |
| SizeInterior | 3500 - 5000 Sqft |
| Type | House |
| UtilityWater | Cistern |
Parking
| Detached Garage | |
| Garage |
Land
| Acreage | Yes |
| LandAmenities | Golf Nearby, Park, Place Of Worship, Schools |
| LandscapeFeatures | Landscaped |
| SizeDepth | 590 Ft ,7 In |
| SizeFrontage | 391 Ft ,8 In |
| SizeIrregular | 391.7 X 590.6 Ft ; 590.55 Ft X 72.27 Ft X 280.68 Ft X 350.0 |
| SizeTotalText | 391.7 X 590.6 Ft ; 590.55 Ft X 72.27 Ft X 280.68 Ft X 350.0|2 - 4.99 Acres |
Rooms
| Level | Type | Length | Width | Dimensions |
|---|---|---|---|---|
| Second Level | Bedroom 5 | 4.08 m | 4.66 m | 4.08 m x 4.66 m |
| Second Level | Bedroom 2 | 3.53 m | 4.6 m | 3.53 m x 4.6 m |
| Second Level | Bedroom 3 | 4.69 m | 3.08 m | 4.69 m x 3.08 m |
| Second Level | Bedroom 4 | 5.85 m | 3.69 m | 5.85 m x 3.69 m |
| Basement | Kitchen | 2.86 m | 3.68 m | 2.86 m x 3.68 m |
| Main Level | Foyer | 3.81 m | 3.23 m | 3.81 m x 3.23 m |
| Main Level | Family Room | 4.9 m | 5.57 m | 4.9 m x 5.57 m |
| Main Level | Dining Room | 6.12 m | 3.69 m | 6.12 m x 3.69 m |
| Main Level | Kitchen | 4.66 m | 8.16 m | 4.66 m x 8.16 m |
| Main Level | Laundry Room | 4.93 m | 3.26 m | 4.93 m x 3.26 m |
| Main Level | Living Room | 4.45 m | 3.87 m | 4.45 m x 3.87 m |
| Main Level | Primary Bedroom | 5.21 m | 6.12 m | 5.21 m x 6.12 m |
https://www.realtor.ca/real-estate/28562526/6618-carriage-trail-burlington-rural-burlington
Interested?
Contact us for more information
Vickie Cooper
Salesperson
1470 Centre Rd Unit 2a
Carlisle, Ontario L0R 1H2
