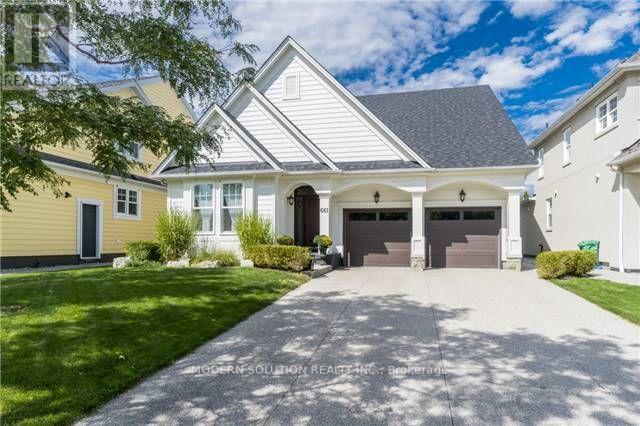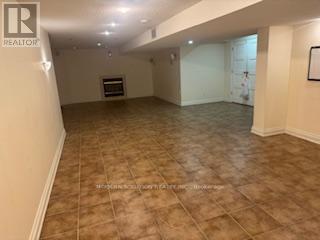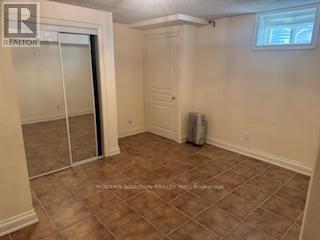661 Merlot Court Mississauga, Ontario L5H 4M4
$2,100 Monthly
Available immediately, this beautiful 2-bedroom basement apartment is located in the prestigious Lorne Park neighborhood, offering a high-quality living experience with all utilities included. The unit features a separate entrance, a modern 3-piece washroom, a full kitchen with a breakfast area, in-unit laundry, and one parking space. Situated in a quiet, upscale community, the apartment is within walking distance to Lakeshore Roads popular restaurants and cafes, and just minutes from Port Credit Marina, scenic lakefront trails, and both Port Credit and Clarkson GO Stations. Its also a convenient 10-minute drive to the University of Toronto's Mississauga campus. Perfect for professionals, students, or couples seeking a clean and private space in a prime location schedule your viewing today. (id:61852)
Property Details
| MLS® Number | W12208273 |
| Property Type | Single Family |
| Neigbourhood | Port Credit |
| Community Name | Lorne Park |
| AmenitiesNearBy | Park |
| Features | Cul-de-sac |
| ParkingSpaceTotal | 5 |
Building
| BathroomTotal | 5 |
| BedroomsAboveGround | 2 |
| BedroomsBelowGround | 1 |
| BedroomsTotal | 3 |
| Appliances | Garage Door Opener Remote(s) |
| BasementDevelopment | Finished |
| BasementType | Full (finished) |
| ConstructionStyleAttachment | Detached |
| CoolingType | Central Air Conditioning |
| FireplacePresent | Yes |
| FlooringType | Hardwood, Ceramic |
| FoundationType | Concrete |
| HalfBathTotal | 1 |
| HeatingFuel | Natural Gas |
| HeatingType | Forced Air |
| StoriesTotal | 2 |
| SizeInterior | 3000 - 3500 Sqft |
| Type | House |
| UtilityWater | Municipal Water |
Parking
| Attached Garage | |
| Garage |
Land
| Acreage | No |
| FenceType | Fenced Yard |
| LandAmenities | Park |
| Sewer | Sanitary Sewer |
| SizeDepth | 121 Ft ,8 In |
| SizeFrontage | 56 Ft ,2 In |
| SizeIrregular | 56.2 X 121.7 Ft |
| SizeTotalText | 56.2 X 121.7 Ft |
Rooms
| Level | Type | Length | Width | Dimensions |
|---|---|---|---|---|
| Second Level | Bedroom 4 | 3.6 m | 3.7 m | 3.6 m x 3.7 m |
| Second Level | Primary Bedroom | 7 m | 4.6 m | 7 m x 4.6 m |
| Second Level | Bedroom 2 | 3.7 m | 3.7 m | 3.7 m x 3.7 m |
| Second Level | Bedroom 3 | 5.5 m | 3.7 m | 5.5 m x 3.7 m |
| Basement | Recreational, Games Room | 11.22 m | 4.32 m | 11.22 m x 4.32 m |
| Basement | Kitchen | 4.23 m | 3.1 m | 4.23 m x 3.1 m |
| Main Level | Living Room | 4.4 m | 3.65 m | 4.4 m x 3.65 m |
| Main Level | Dining Room | 4.1 m | 3.65 m | 4.1 m x 3.65 m |
| Main Level | Kitchen | 6.1 m | 4.6 m | 6.1 m x 4.6 m |
| Main Level | Eating Area | 6.1 m | 4.6 m | 6.1 m x 4.6 m |
| Main Level | Family Room | 5.3 m | 4.7 m | 5.3 m x 4.7 m |
| Main Level | Den | 3.35 m | 3.1 m | 3.35 m x 3.1 m |
https://www.realtor.ca/real-estate/28442048/661-merlot-court-mississauga-lorne-park-lorne-park
Interested?
Contact us for more information
Amir Rehmani
Broker
3466 Mavis Rd #1
Mississauga, Ontario L5C 1T8













