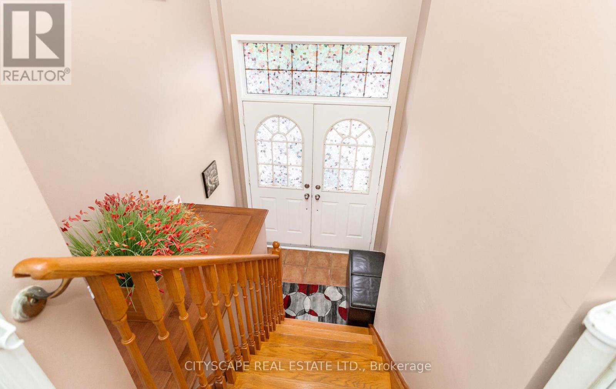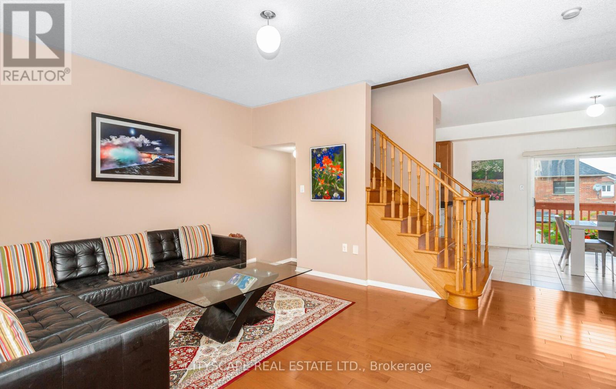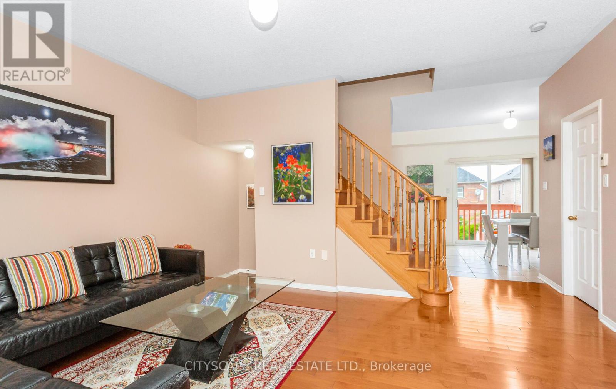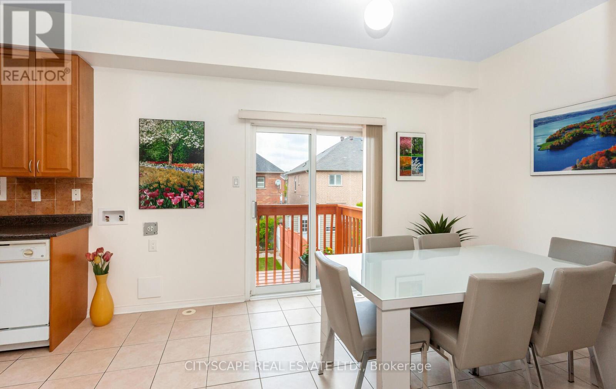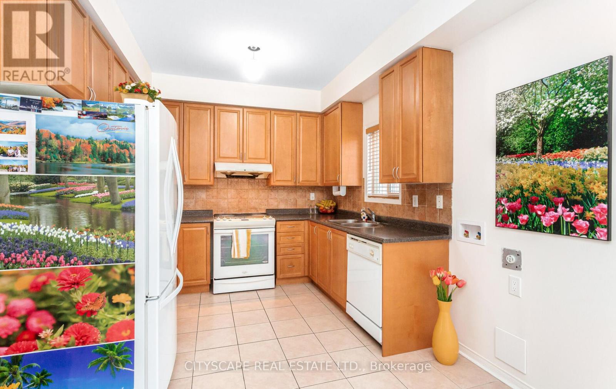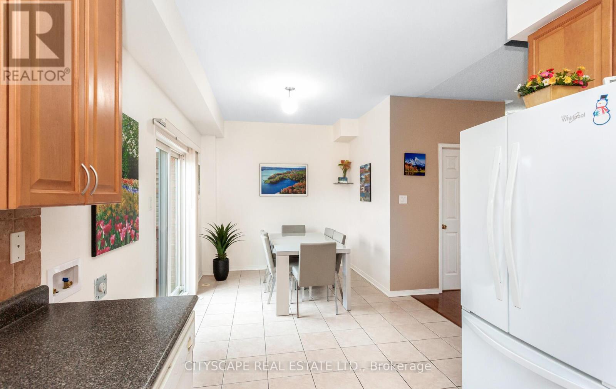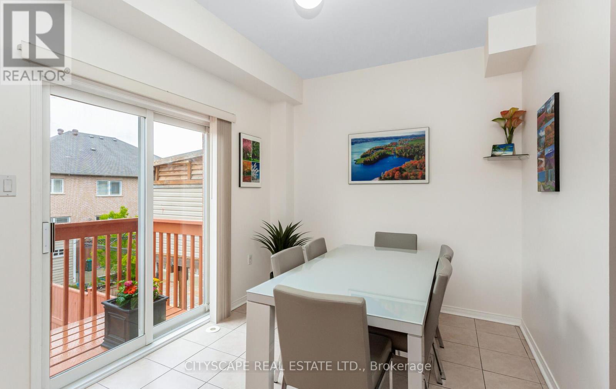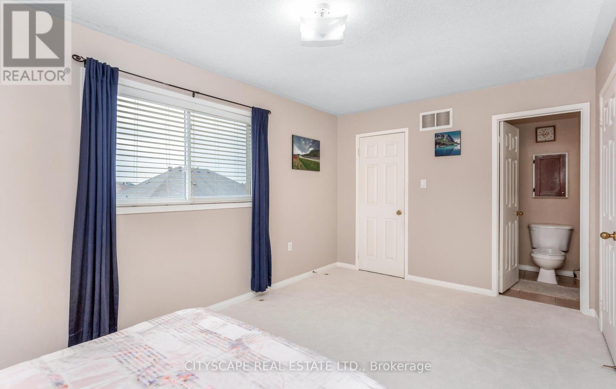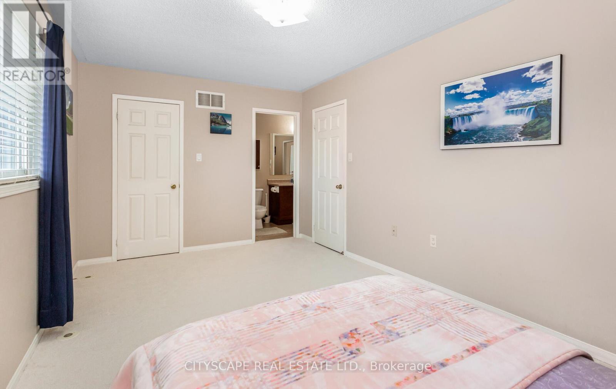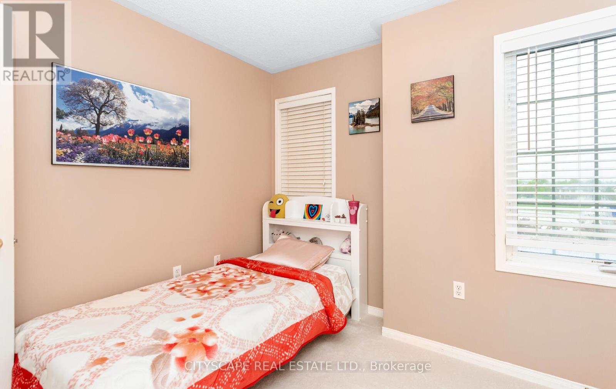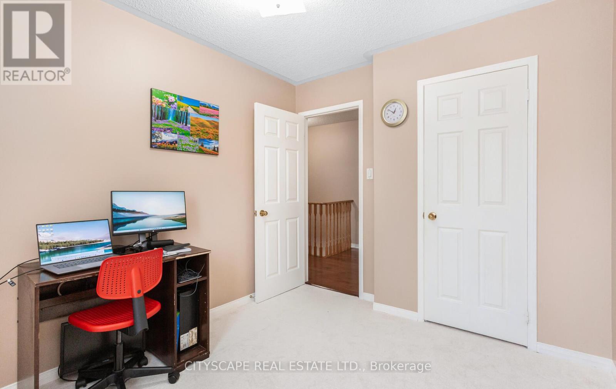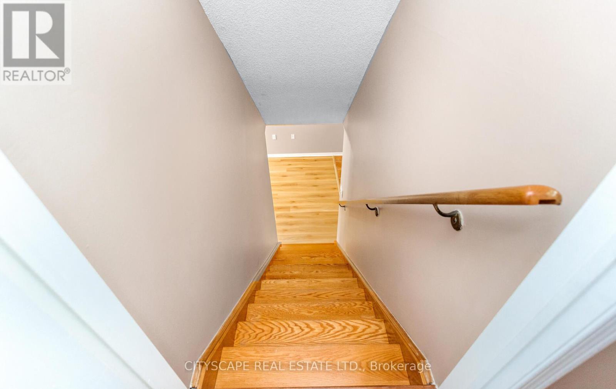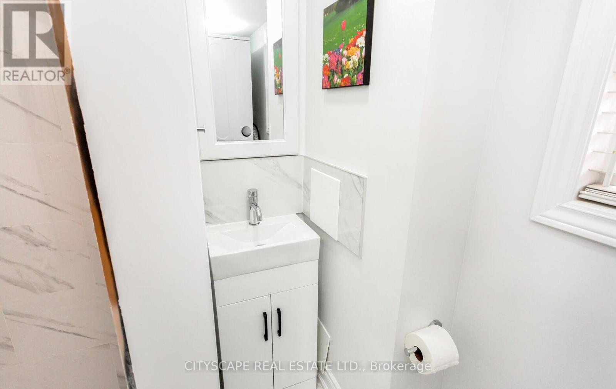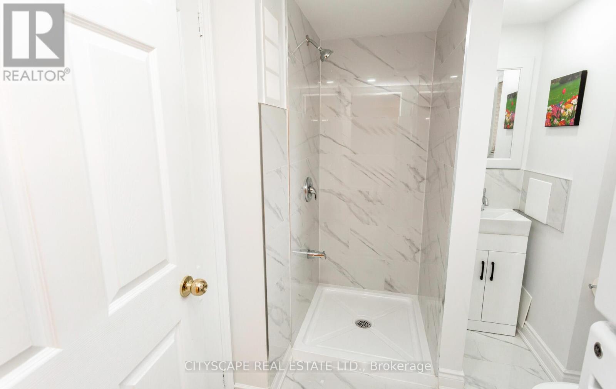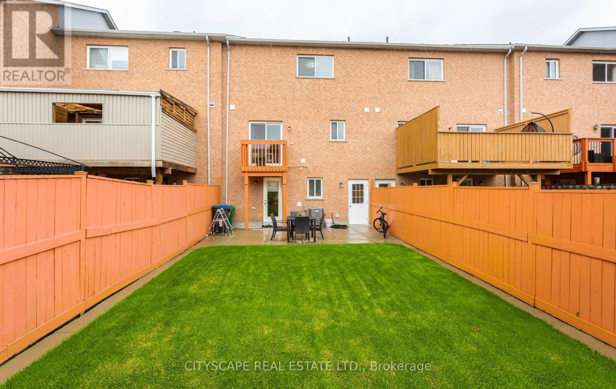6607 Jazzy Mews Mississauga, Ontario L5W 1S2
$899,900
Stunning and very well maintained 3 Bdrm F/H Townhome! Located In A Fabulous Neighbourhood W/Easy Access To Hwys 401/407, Heartland Center, Transit & More! Numerous Upgrades Include 9FtCeilings, Hrd/W Flr On Main Fl, Oak Staircase, Spacious Eat-In Kitchen W/ Upgraded 42' Maple Wood Oversized Cupboards & Lots Of Counter Space, Walkout To Private Deck, Oversized Garage W/ Door To Yard & Ent. To House, perfect For A Growing Family! Roof Shingles Replaced -2019, New Carpet 2025, freshly Painted, upstairs Landry option, Brand new basement with Washroom, Washer/Dryer, Kitchen Cabinets, Flooring & storage shelves etc. Asphalt driveway 2025, recently Renovated & painted garage interior, new garage door & door opener 2024, New backyard fencing & staining/painting, newer A/C 2023, Owned newly Hot water tank, Owned furnace, Backyard Landscaping/Concentrate works, flower beds/Gardening, Installed in new front/backyard gross with flowers beds & with lot of Perennials plants and much moor. (id:61852)
Property Details
| MLS® Number | W12169854 |
| Property Type | Single Family |
| Neigbourhood | Meadowvale Village |
| Community Name | Meadowvale Village |
| AmenitiesNearBy | Public Transit |
| Features | In-law Suite |
| ParkingSpaceTotal | 5 |
| ViewType | View |
Building
| BathroomTotal | 3 |
| BedroomsAboveGround | 3 |
| BedroomsBelowGround | 1 |
| BedroomsTotal | 4 |
| Appliances | Water Heater |
| BasementDevelopment | Finished |
| BasementFeatures | Apartment In Basement, Walk Out |
| BasementType | N/a (finished) |
| ConstructionStyleAttachment | Attached |
| CoolingType | Central Air Conditioning |
| ExteriorFinish | Brick |
| FlooringType | Vinyl, Ceramic, Hardwood, Carpeted |
| HalfBathTotal | 1 |
| HeatingFuel | Natural Gas |
| HeatingType | Forced Air |
| StoriesTotal | 2 |
| SizeInterior | 1500 - 2000 Sqft |
| Type | Row / Townhouse |
| UtilityWater | Municipal Water |
Parking
| Attached Garage | |
| Garage |
Land
| Acreage | No |
| FenceType | Fenced Yard |
| LandAmenities | Public Transit |
| Sewer | Sanitary Sewer |
| SizeDepth | 109 Ft ,1 In |
| SizeFrontage | 22 Ft ,6 In |
| SizeIrregular | 22.5 X 109.1 Ft |
| SizeTotalText | 22.5 X 109.1 Ft |
Rooms
| Level | Type | Length | Width | Dimensions |
|---|---|---|---|---|
| Lower Level | Bedroom | 5.67 m | 2.89 m | 5.67 m x 2.89 m |
| Main Level | Kitchen | 9 m | 9.1 m | 9 m x 9.1 m |
| Main Level | Dining Room | 9 m | 9.1 m | 9 m x 9.1 m |
| Main Level | Great Room | 15.5 m | 12.5 m | 15.5 m x 12.5 m |
| Main Level | Eating Area | 2.7 m | 2.7 m | 2.7 m x 2.7 m |
| Upper Level | Primary Bedroom | 4.9 m | 3.2 m | 4.9 m x 3.2 m |
| Upper Level | Bedroom 2 | 2.8 m | 3 m | 2.8 m x 3 m |
| Upper Level | Bedroom 3 | 3 m | 3 m | 3 m x 3 m |
Interested?
Contact us for more information
Mohammad Arshad
Salesperson
885 Plymouth Dr #2
Mississauga, Ontario L5V 0B5


