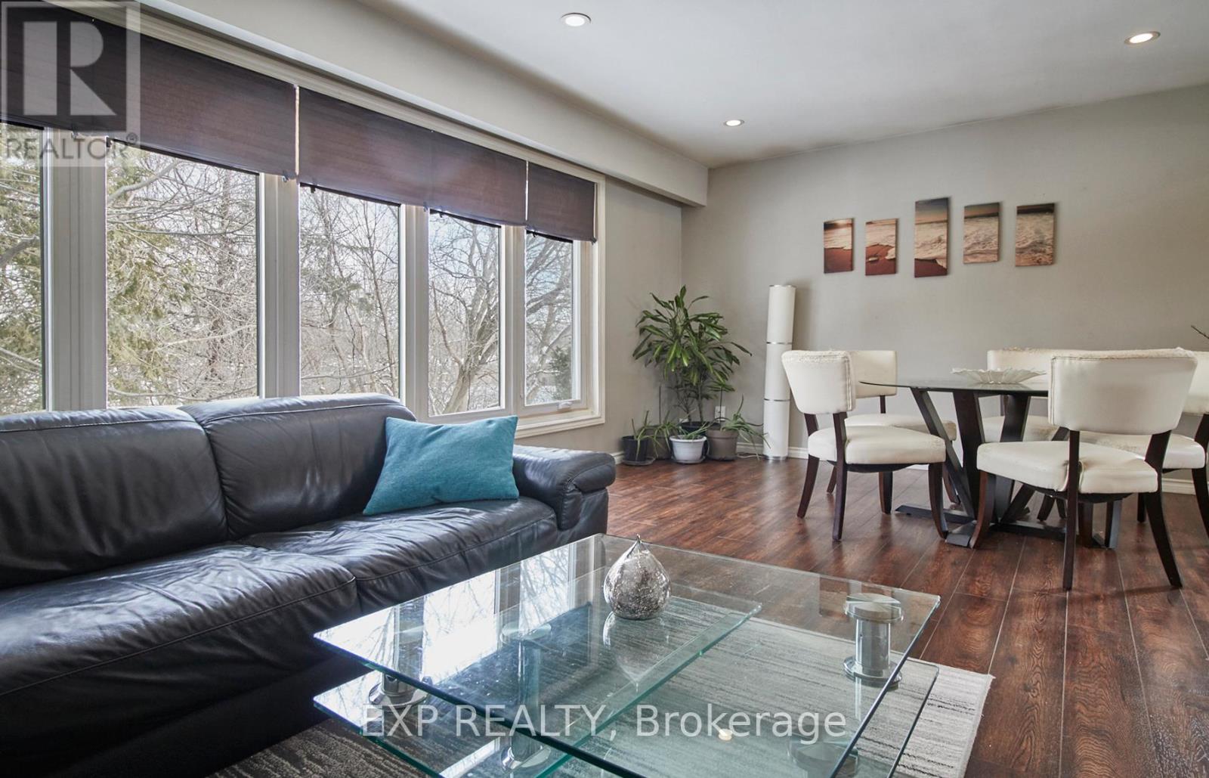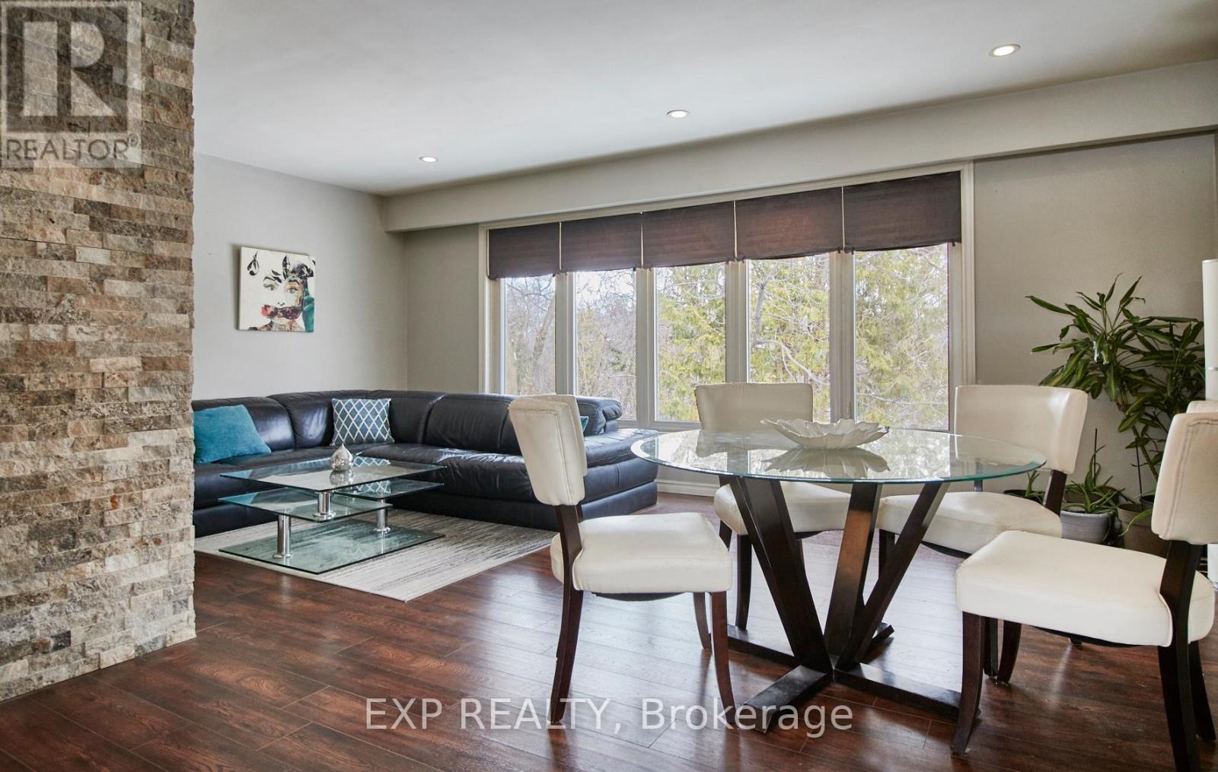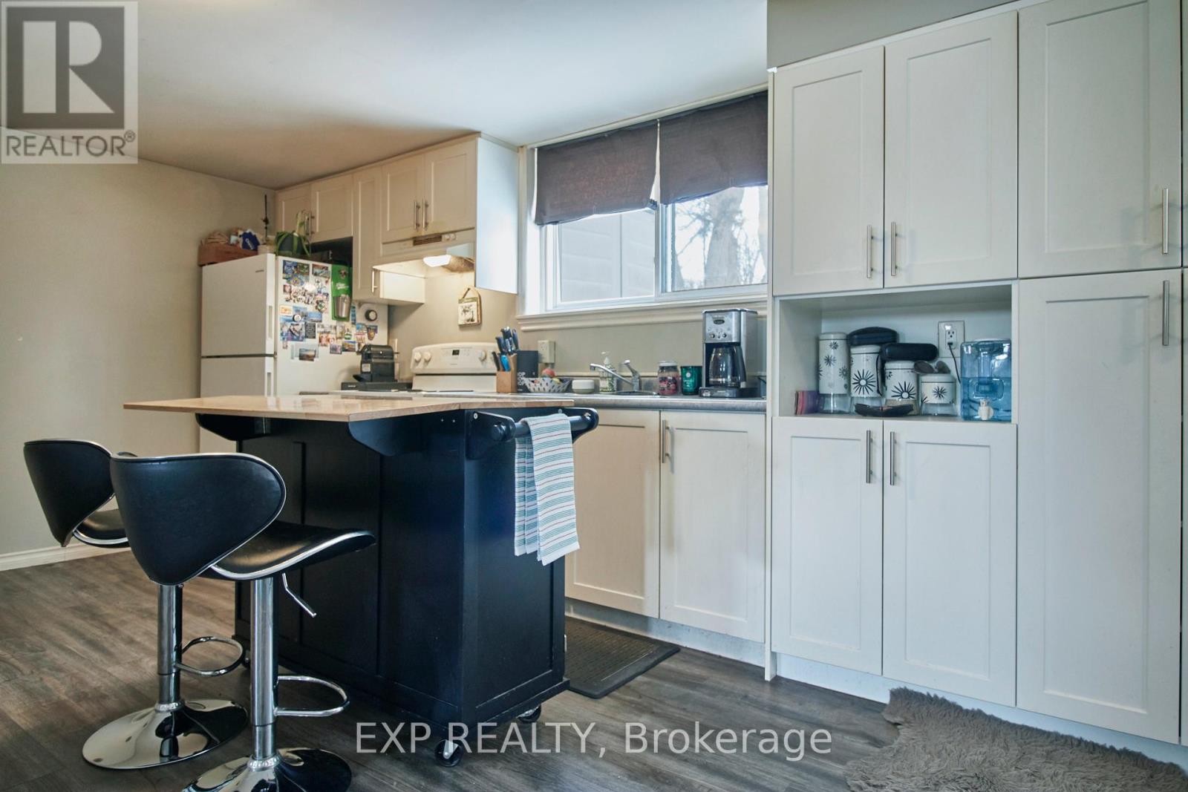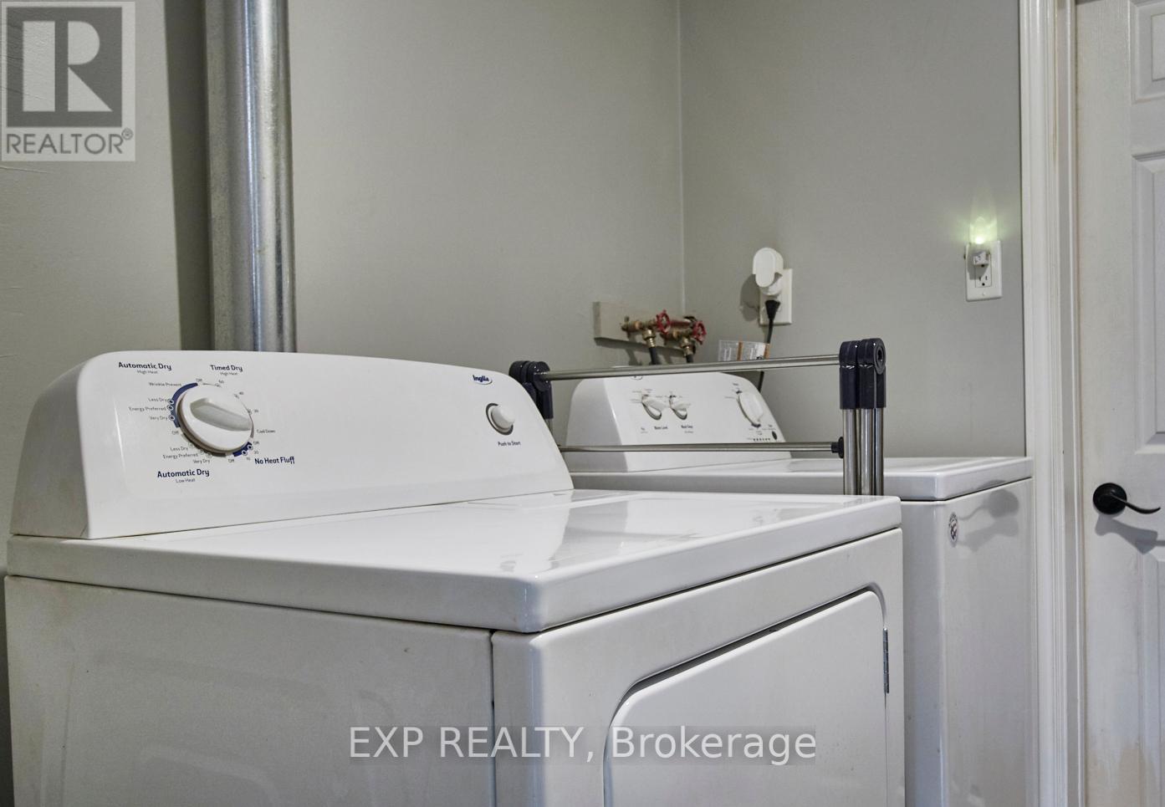660 Lansdowne Drive Oshawa, Ontario L1G 1W4
$889,999
Ravine! Ravine! This beautifully renovated 3+1 bedroom bungalow is a must-see in an exceptional North Oshawa location. Every inch of this home has been updated with high-quality finishes and modern touches. The fully finished, walkout basement includes a spacious 1-bedroom legal basement apartment perfect for additional rental income or multi-generational living. The open-concept main floor boasts stunning ravine views throughout, providing a serene and peaceful setting.Enjoy the luxury of a beautiful kitchen and high-end laminate floors throughout. The home offers two fully-equipped kitchens, two beautifully renovated bathrooms, and two laundry areas for ultimate convenience. Cozy up by the gorgeous stone gas fireplace and take in the tranquil surroundings. Don't miss out on this incredible opportunity to own a home with breathtaking ravine views in one of Oshawa's most desirable areas. Come see it for yourself (id:61852)
Property Details
| MLS® Number | E11982317 |
| Property Type | Single Family |
| Neigbourhood | Eastdale |
| Community Name | Eastdale |
| Features | In-law Suite |
| ParkingSpaceTotal | 4 |
| Structure | Patio(s) |
Building
| BathroomTotal | 3 |
| BedroomsAboveGround | 4 |
| BedroomsTotal | 4 |
| Amenities | Fireplace(s) |
| Appliances | Hot Tub, Water Softener |
| ArchitecturalStyle | Bungalow |
| BasementFeatures | Apartment In Basement, Walk Out |
| BasementType | N/a |
| ConstructionStyleAttachment | Detached |
| CoolingType | Central Air Conditioning, Air Exchanger |
| ExteriorFinish | Brick |
| FireplacePresent | Yes |
| FlooringType | Laminate |
| FoundationType | Concrete |
| HeatingFuel | Natural Gas |
| HeatingType | Forced Air |
| StoriesTotal | 1 |
| SizeInterior | 1100 - 1500 Sqft |
| Type | House |
| UtilityWater | Municipal Water |
Parking
| No Garage |
Land
| Acreage | No |
| LandscapeFeatures | Landscaped |
| Sewer | Sanitary Sewer |
| SizeDepth | 90 Ft |
| SizeFrontage | 45 Ft |
| SizeIrregular | 45 X 90 Ft |
| SizeTotalText | 45 X 90 Ft |
Rooms
| Level | Type | Length | Width | Dimensions |
|---|---|---|---|---|
| Lower Level | Kitchen | 5 m | 3.89 m | 5 m x 3.89 m |
| Lower Level | Living Room | 3.66 m | 3.99 m | 3.66 m x 3.99 m |
| Lower Level | Bedroom 4 | 3.91 m | 3.22 m | 3.91 m x 3.22 m |
| Main Level | Kitchen | 2.85 m | 2.64 m | 2.85 m x 2.64 m |
| Main Level | Dining Room | 3.91 m | 2.53 m | 3.91 m x 2.53 m |
| Main Level | Living Room | 3.97 m | 2.53 m | 3.97 m x 2.53 m |
| Main Level | Primary Bedroom | 2.88 m | 3.99 m | 2.88 m x 3.99 m |
| Main Level | Bedroom 2 | 2.92 m | 2.53 m | 2.92 m x 2.53 m |
| Main Level | Bedroom 3 | 2.68 m | 3.94 m | 2.68 m x 3.94 m |
https://www.realtor.ca/real-estate/27938662/660-lansdowne-drive-oshawa-eastdale-eastdale
Interested?
Contact us for more information
Jeff Wong
Salesperson





































