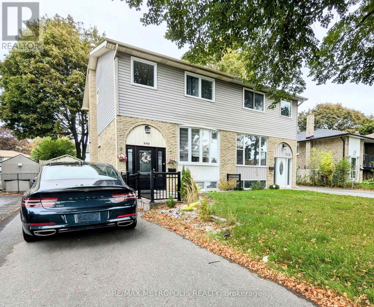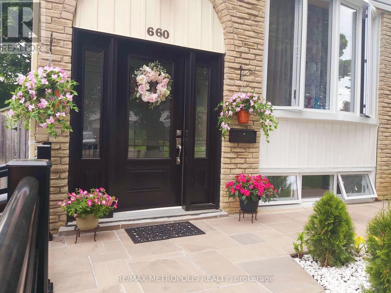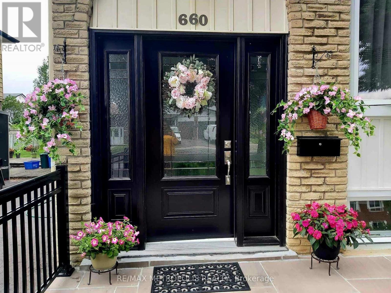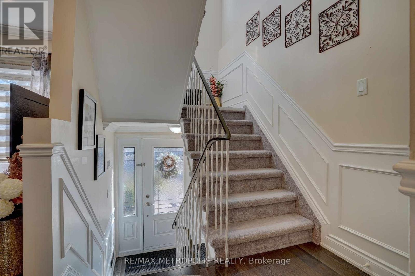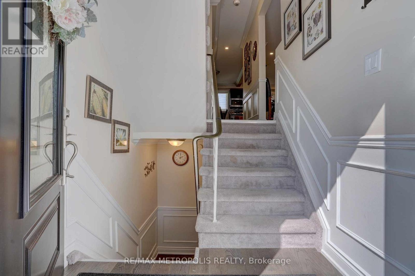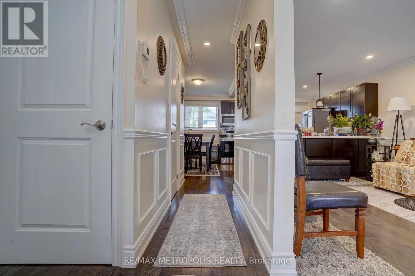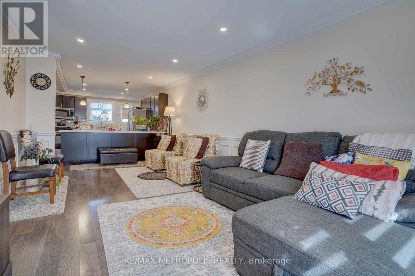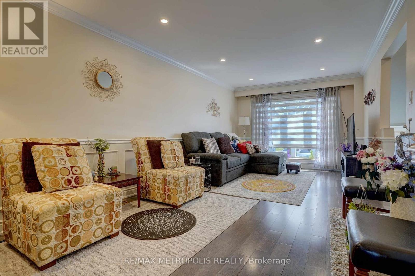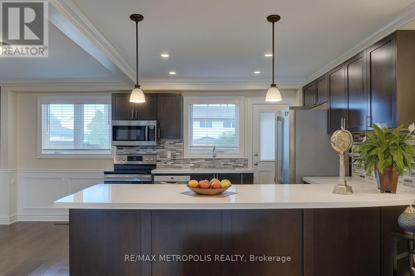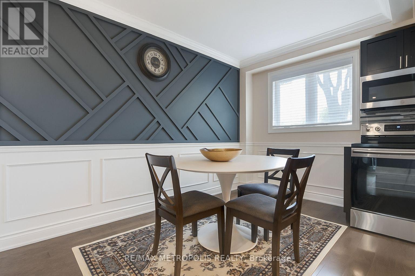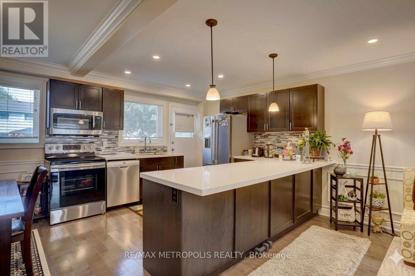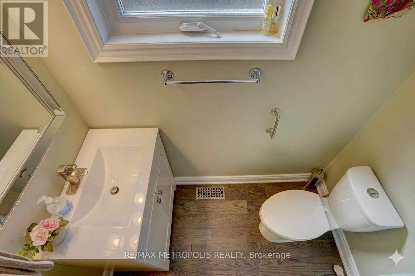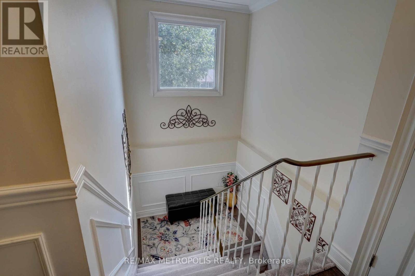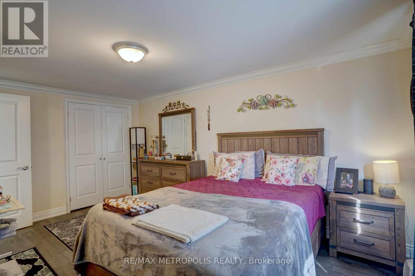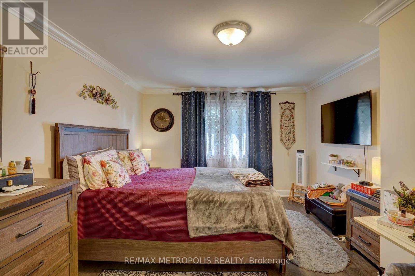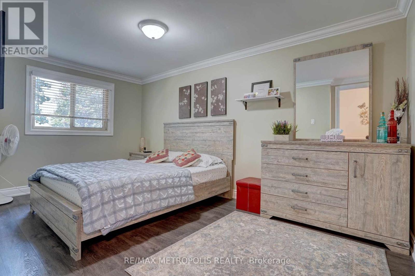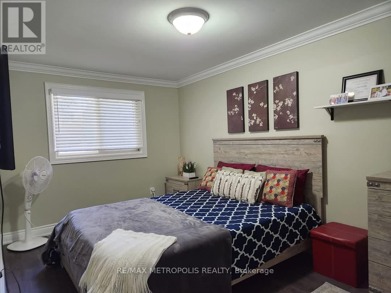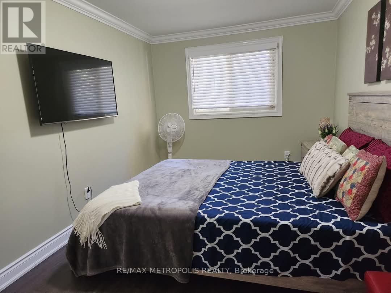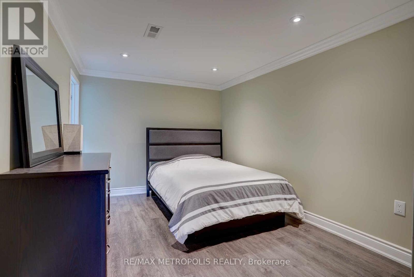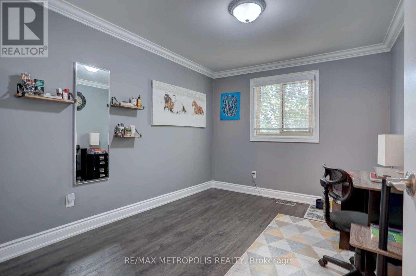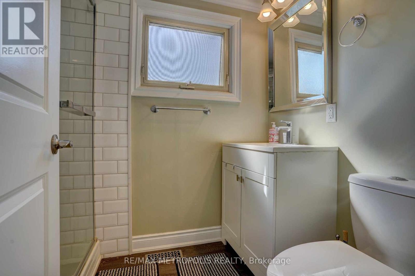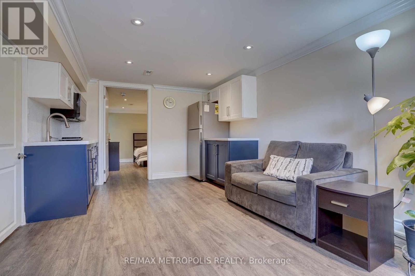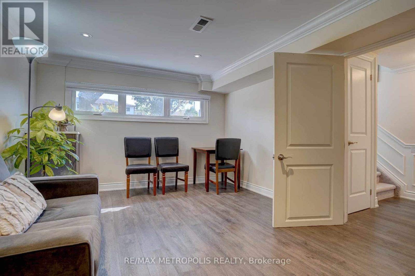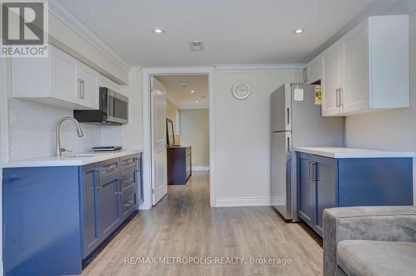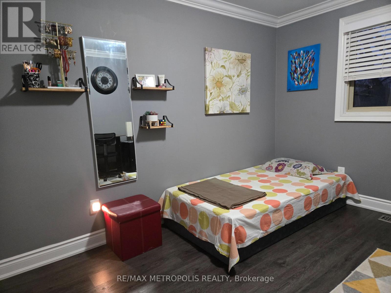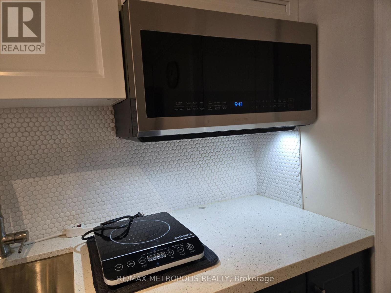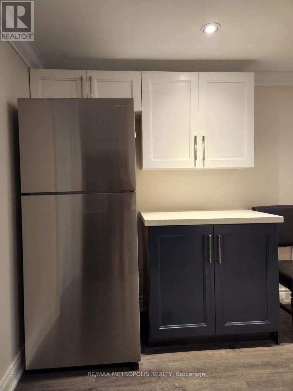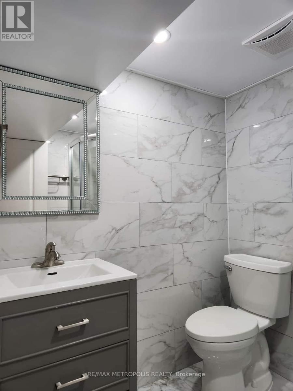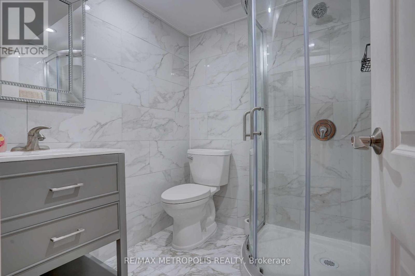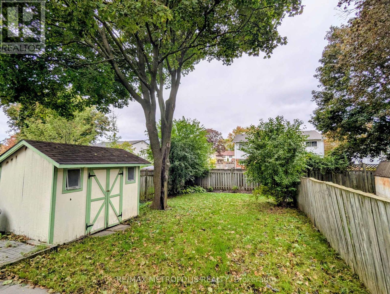660 Berwick Crescent Oshawa, Ontario L1J 3E7
$744,500
Welcome to this fully renovated modern style 3 +1 Bedroom Semi-Detached Home with Recently Finished Basement Unit. Perfect for First-Time Buyers, Large Families, or Investors! This beautifully updated semi-detached home sits right on the Whitby-Oshawa border, offering the perfect blend of comfort, style, and opportunity. Ideal for first-time homebuyers or growing families, it features a spacious open-concept layout with a modern kitchen, accent walls, elegant pot lights, and fresh paint throughout, creating a bright and inviting living space. The recently finished basement adds exceptional value complete with a sleek kitchenette, quartz countertop, and a fully tiled modern bathroom. With the potential to create a completely separate unit and a dedicated entrance, this space offers tremendous flexibility for extended family living. Outside, the home features a well-maintained landscaped yard and three convenient parking spaces. Located near great schools, shopping centres, Trent University, and surrounded by recreational options including a nearby golf course, a new park, and the regions largest bike park, this property offers everything a modern family could ask for. Combining location, versatility, and move-in-ready condition, this home is a rare find an ideal choice for those looking to live comfortably while securing a smart investment for the future. Conveniently located near Ontario Tech University, Durham College, and the Oshawa Centre. (id:61852)
Property Details
| MLS® Number | E12458565 |
| Property Type | Single Family |
| Neigbourhood | McLaughlin |
| Community Name | McLaughlin |
| AmenitiesNearBy | Park, Place Of Worship, Public Transit, Schools |
| CommunityFeatures | School Bus |
| EquipmentType | Water Heater |
| Features | In-law Suite |
| ParkingSpaceTotal | 3 |
| RentalEquipmentType | Water Heater |
Building
| BathroomTotal | 3 |
| BedroomsAboveGround | 3 |
| BedroomsBelowGround | 1 |
| BedroomsTotal | 4 |
| Appliances | Dishwasher, Dryer, Microwave, Stove, Washer, Two Refrigerators |
| BasementDevelopment | Finished |
| BasementType | N/a (finished) |
| ConstructionStyleAttachment | Semi-detached |
| CoolingType | Central Air Conditioning |
| ExteriorFinish | Aluminum Siding, Brick |
| FlooringType | Hardwood, Laminate |
| FoundationType | Brick |
| HalfBathTotal | 1 |
| HeatingFuel | Natural Gas |
| HeatingType | Forced Air |
| StoriesTotal | 2 |
| SizeInterior | 1100 - 1500 Sqft |
| Type | House |
| UtilityWater | Municipal Water |
Parking
| No Garage |
Land
| Acreage | No |
| FenceType | Fenced Yard |
| LandAmenities | Park, Place Of Worship, Public Transit, Schools |
| LandscapeFeatures | Landscaped |
| Sewer | Sanitary Sewer |
| SizeDepth | 115 Ft ,1 In |
| SizeFrontage | 29 Ft |
| SizeIrregular | 29 X 115.1 Ft |
| SizeTotalText | 29 X 115.1 Ft |
Rooms
| Level | Type | Length | Width | Dimensions |
|---|---|---|---|---|
| Second Level | Primary Bedroom | 4.7 m | 2.9 m | 4.7 m x 2.9 m |
| Second Level | Bedroom 2 | 4.5 m | 2.7 m | 4.5 m x 2.7 m |
| Second Level | Bedroom 3 | 3.4 m | 2.7 m | 3.4 m x 2.7 m |
| Basement | Bedroom 4 | Measurements not available | ||
| Basement | Kitchen | Measurements not available | ||
| Basement | Laundry Room | Measurements not available | ||
| Main Level | Kitchen | 4.4 m | 2.8 m | 4.4 m x 2.8 m |
| Main Level | Dining Room | 3.5 m | 2.4 m | 3.5 m x 2.4 m |
| Main Level | Living Room | 3.4 m | 3.4 m | 3.4 m x 3.4 m |
https://www.realtor.ca/real-estate/28981368/660-berwick-crescent-oshawa-mclaughlin-mclaughlin
Interested?
Contact us for more information
Jabed Hossain
Salesperson
8321 Kennedy Rd #21-22
Markham, Ontario L3R 5N4
