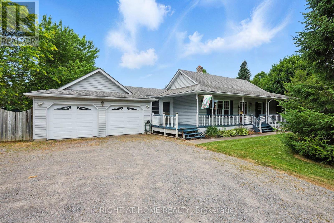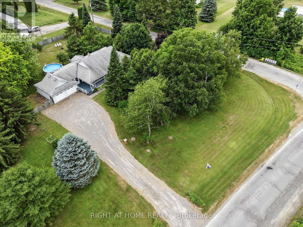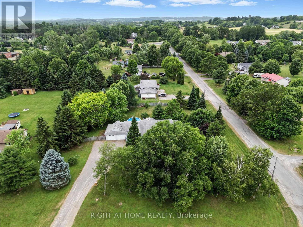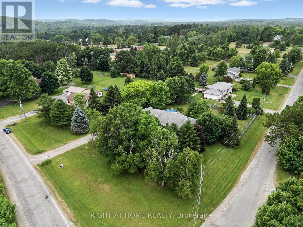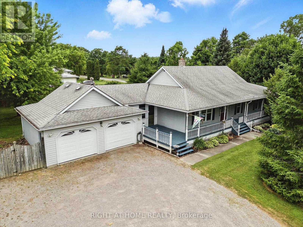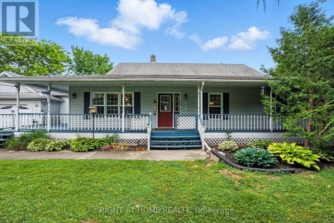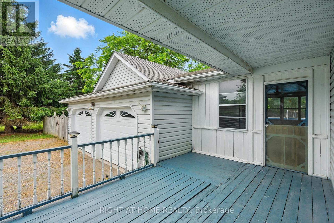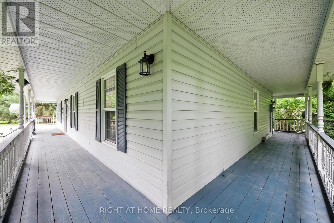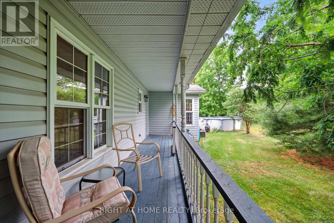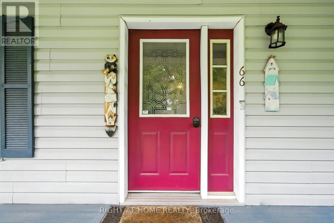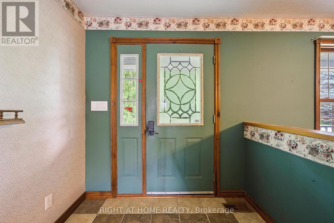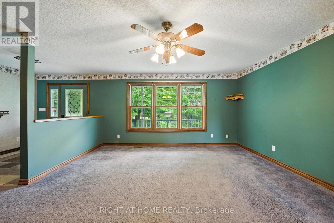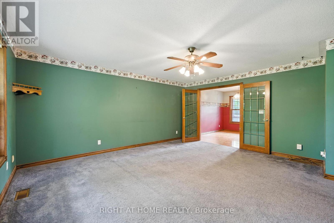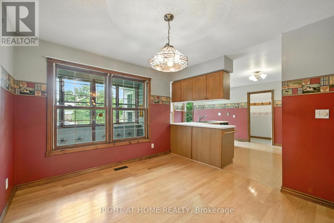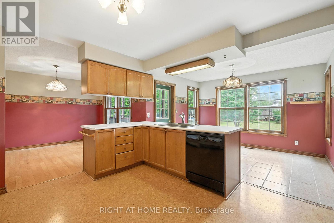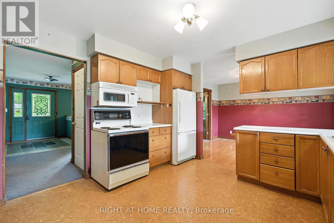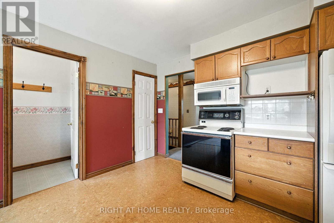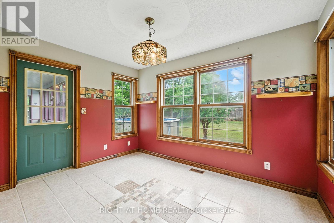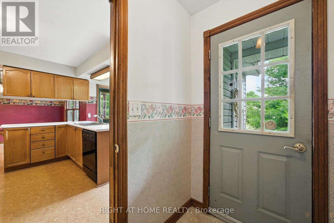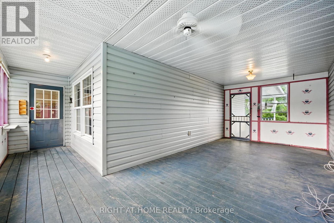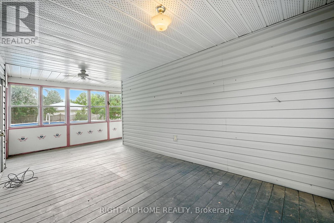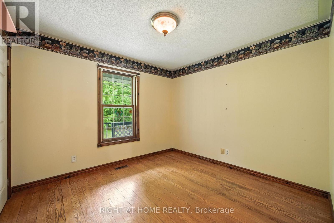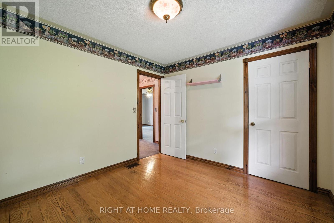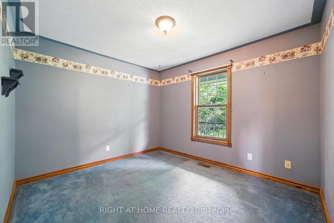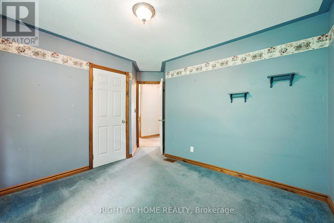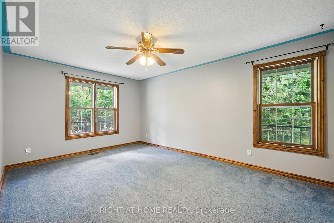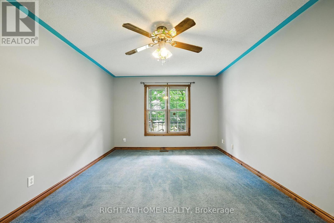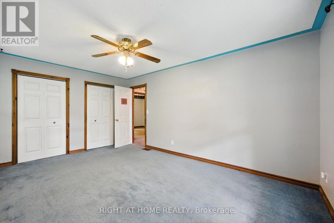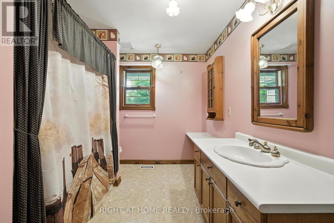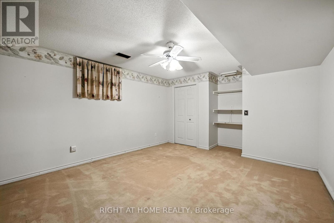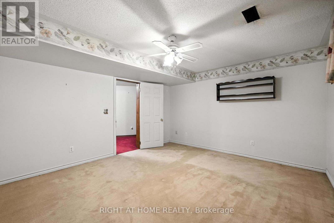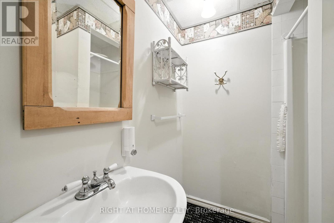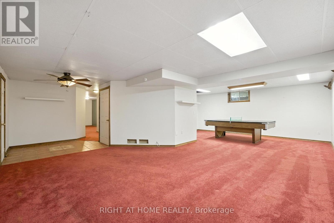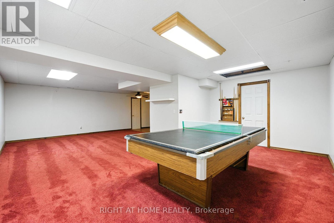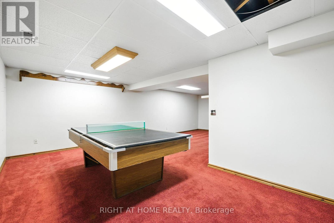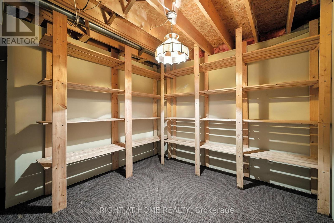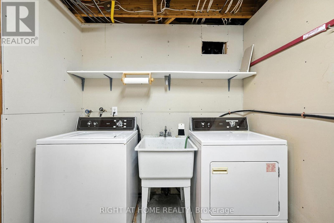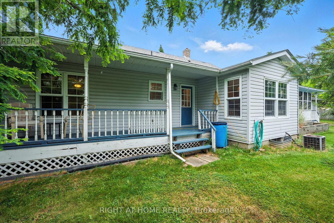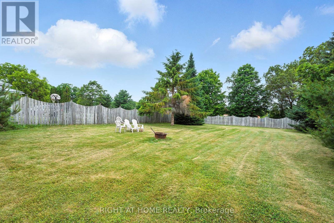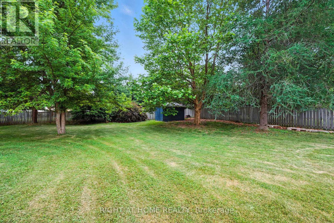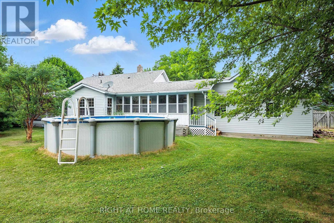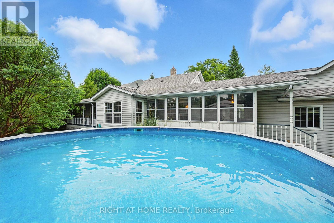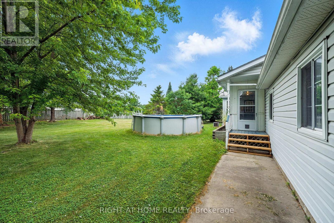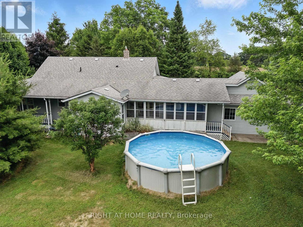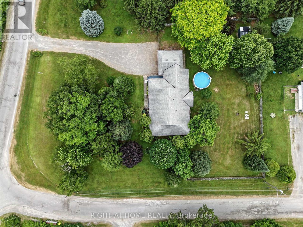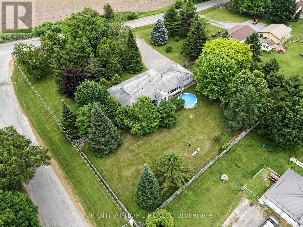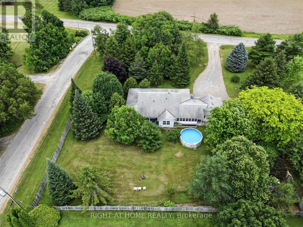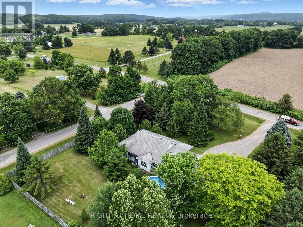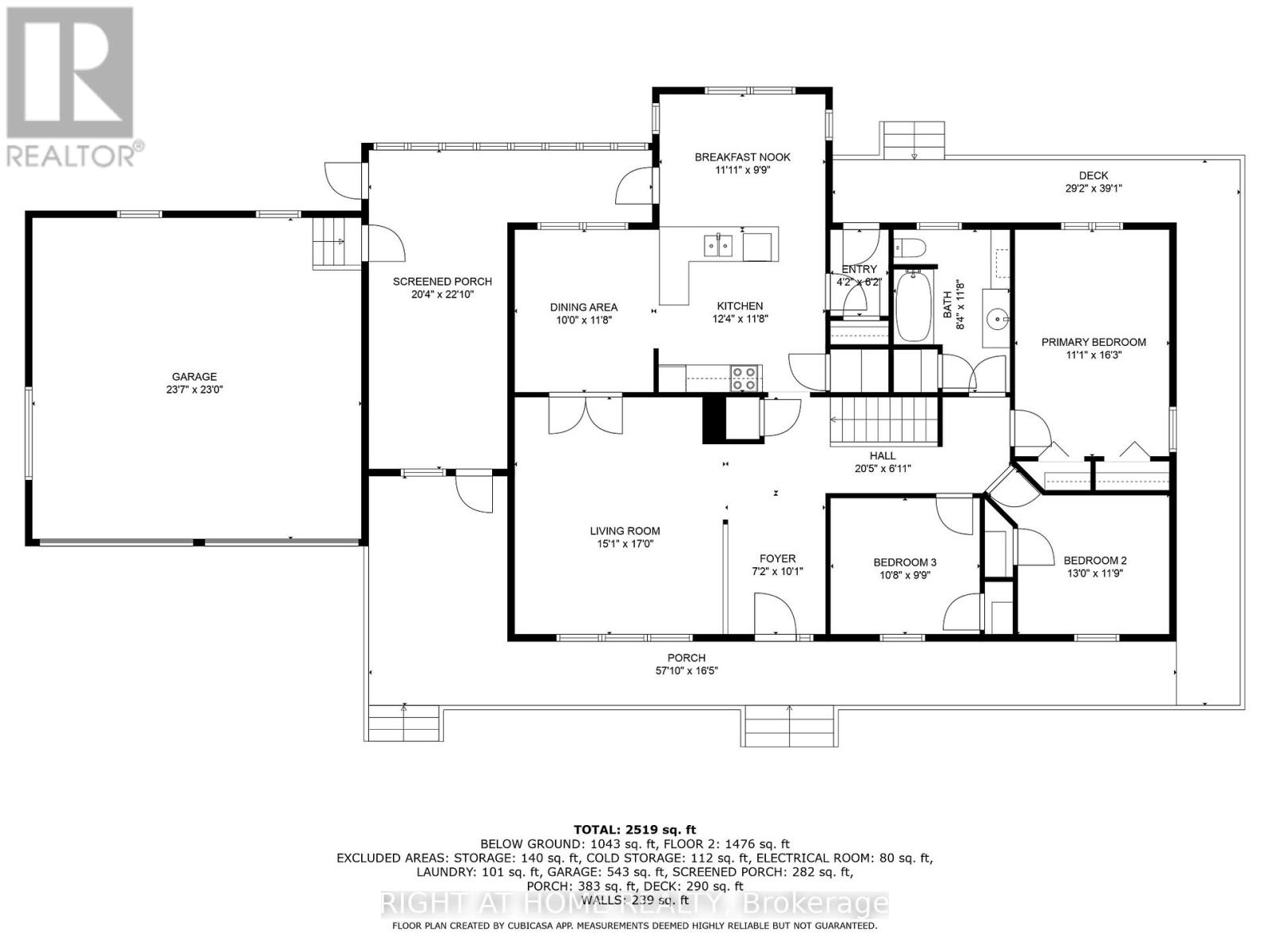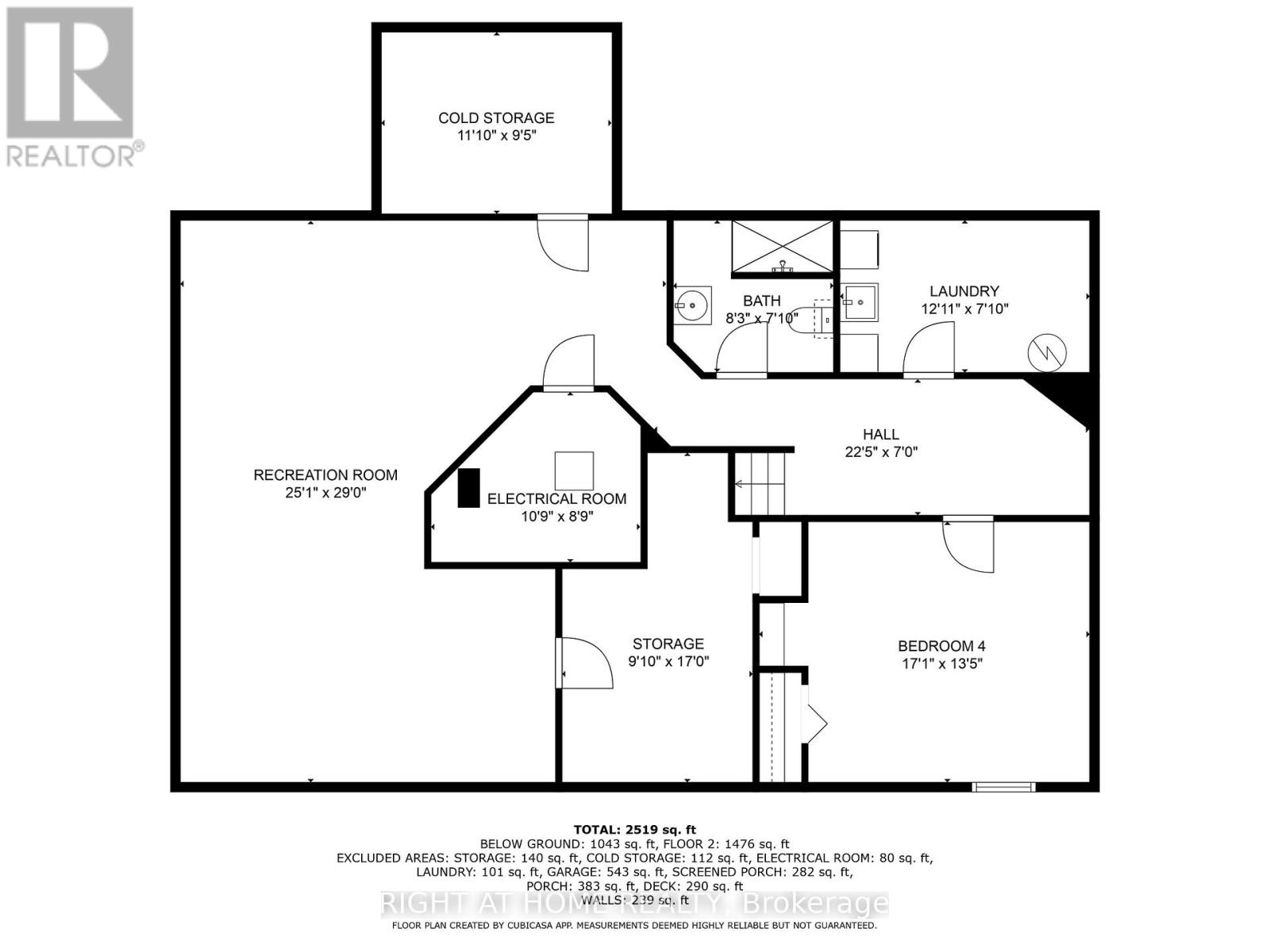66 Zion Road Quinte West, Ontario K0K 2C0
$627,000
This beautiful country bungalow is the epitome of classic charm and is tucked away on a mature treed corner lot just outside of town. Offering the kind of peace and privacy that's getting harder to find, this four bedroom, two bath home is ready for your personal touches. From the moment you arrive, the wraparound veranda sets the tone - this is a place to slow down, sip coffee, relax and enjoy the view. Inside you'll find a warm and inviting layout with space for the entire family. The sunlit living room flows into a formal dining area, perfect for family gatherings and holiday dinners. The eat-in kitchen features heated floors - because no one likes cold toes - plus direct access out to the rear yard. Downstairs, the finished basement boasts a massive rec room ready for movie nights, pool tournaments (and yes, the table is included) or your next Super Bowl party! A large breezeway connects the home to the oversized double garage, providing you additional sheltered outdoor entertaining space in the warmer months. Summer fun awaits with the sun-soaked above-ground pool, surrounded by mature trees for the ultimate backyard oasis. Peaceful country living just mins to town and the 401! (id:61852)
Property Details
| MLS® Number | X12252909 |
| Property Type | Single Family |
| Community Name | Murray Ward |
| EquipmentType | None |
| Features | Flat Site |
| ParkingSpaceTotal | 10 |
| PoolType | Above Ground Pool |
| RentalEquipmentType | None |
| Structure | Deck, Porch, Shed |
Building
| BathroomTotal | 2 |
| BedroomsAboveGround | 3 |
| BedroomsBelowGround | 1 |
| BedroomsTotal | 4 |
| Appliances | Central Vacuum, Dishwasher, Dryer, Stove, Washer, Refrigerator |
| ArchitecturalStyle | Bungalow |
| BasementDevelopment | Finished |
| BasementType | Full (finished) |
| ConstructionStyleAttachment | Detached |
| CoolingType | Central Air Conditioning |
| ExteriorFinish | Vinyl Siding |
| FlooringType | Carpeted, Hardwood, Ceramic, Linoleum |
| FoundationType | Block |
| HeatingFuel | Natural Gas |
| HeatingType | Forced Air |
| StoriesTotal | 1 |
| SizeInterior | 1500 - 2000 Sqft |
| Type | House |
| UtilityWater | Dug Well |
Parking
| Detached Garage | |
| Garage |
Land
| Acreage | No |
| LandscapeFeatures | Landscaped |
| Sewer | Septic System |
| SizeDepth | 210 Ft ,1 In |
| SizeFrontage | 169 Ft |
| SizeIrregular | 169 X 210.1 Ft |
| SizeTotalText | 169 X 210.1 Ft|1/2 - 1.99 Acres |
| ZoningDescription | Rr |
Rooms
| Level | Type | Length | Width | Dimensions |
|---|---|---|---|---|
| Basement | Cold Room | 3.61 m | 2.39 m | 3.61 m x 2.39 m |
| Basement | Utility Room | 3.28 m | 2.67 m | 3.28 m x 2.67 m |
| Basement | Recreational, Games Room | 7.65 m | 8.84 m | 7.65 m x 8.84 m |
| Basement | Other | 3 m | 5.18 m | 3 m x 5.18 m |
| Basement | Bedroom 4 | 5.21 m | 4.09 m | 5.21 m x 4.09 m |
| Basement | Laundry Room | 3.93 m | 2.39 m | 3.93 m x 2.39 m |
| Basement | Bathroom | 2.51 m | 2.39 m | 2.51 m x 2.39 m |
| Main Level | Living Room | 4.6 m | 5.18 m | 4.6 m x 5.18 m |
| Main Level | Dining Room | 3.05 m | 3.56 m | 3.05 m x 3.56 m |
| Main Level | Kitchen | 3.76 m | 3.56 m | 3.76 m x 3.56 m |
| Main Level | Primary Bedroom | 3.38 m | 3.95 m | 3.38 m x 3.95 m |
| Main Level | Bedroom 2 | 3.96 m | 3.58 m | 3.96 m x 3.58 m |
| Main Level | Bedroom 3 | 3.25 m | 2.97 m | 3.25 m x 2.97 m |
| Main Level | Bathroom | 2.54 m | 3.56 m | 2.54 m x 3.56 m |
Utilities
| Electricity | Installed |
https://www.realtor.ca/real-estate/28537694/66-zion-road-quinte-west-murray-ward-murray-ward
Interested?
Contact us for more information
Luke Elson
Salesperson
242 King Street East #1
Oshawa, Ontario L1H 1C7
