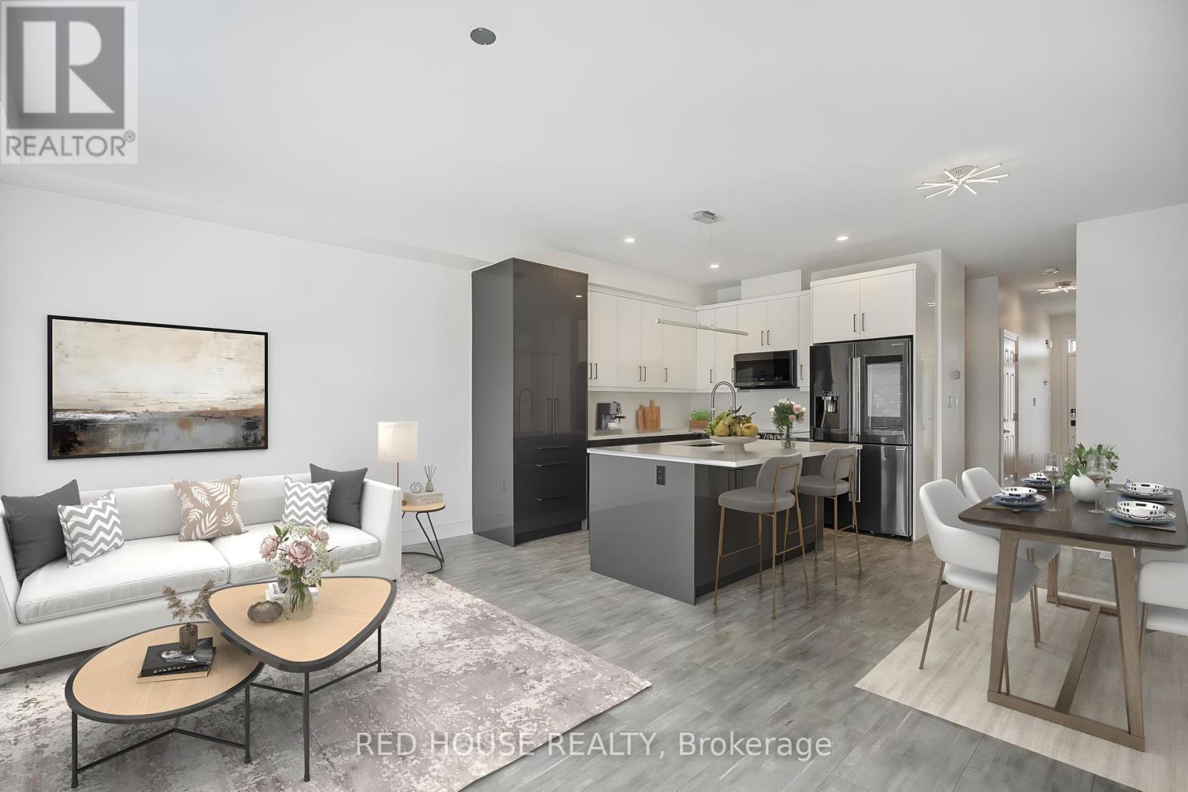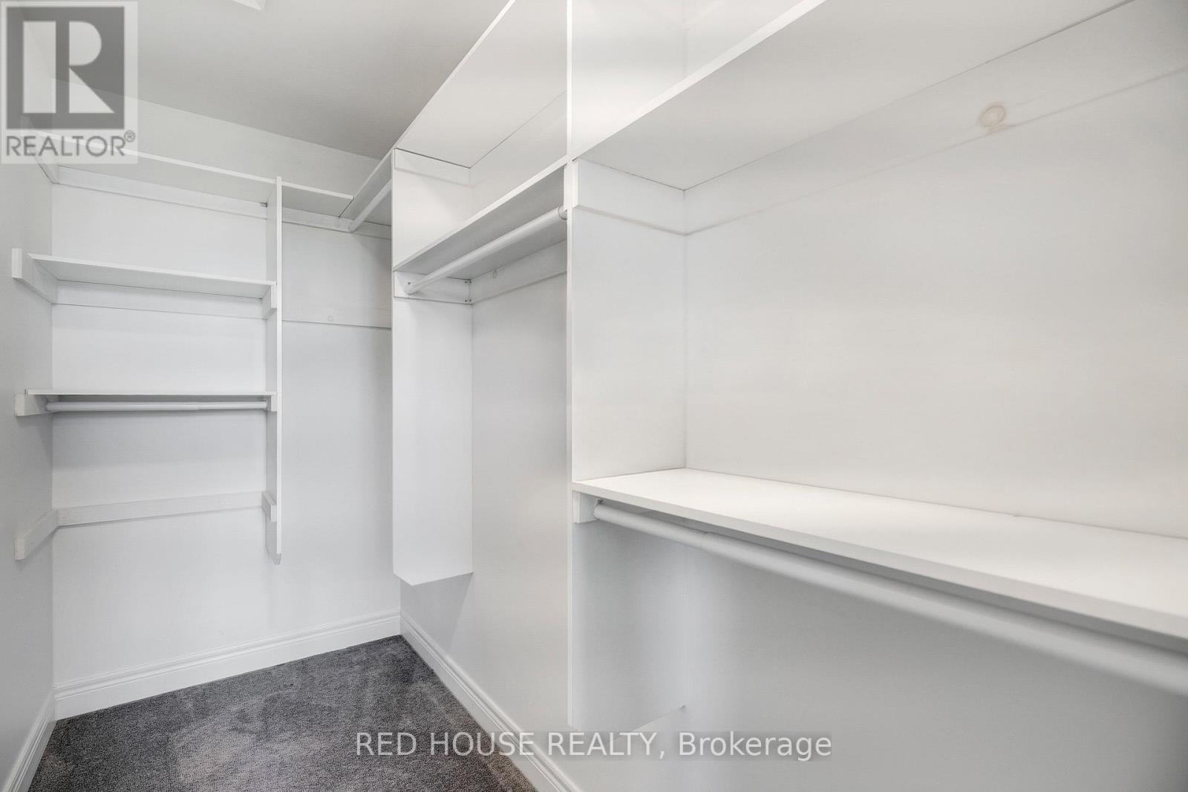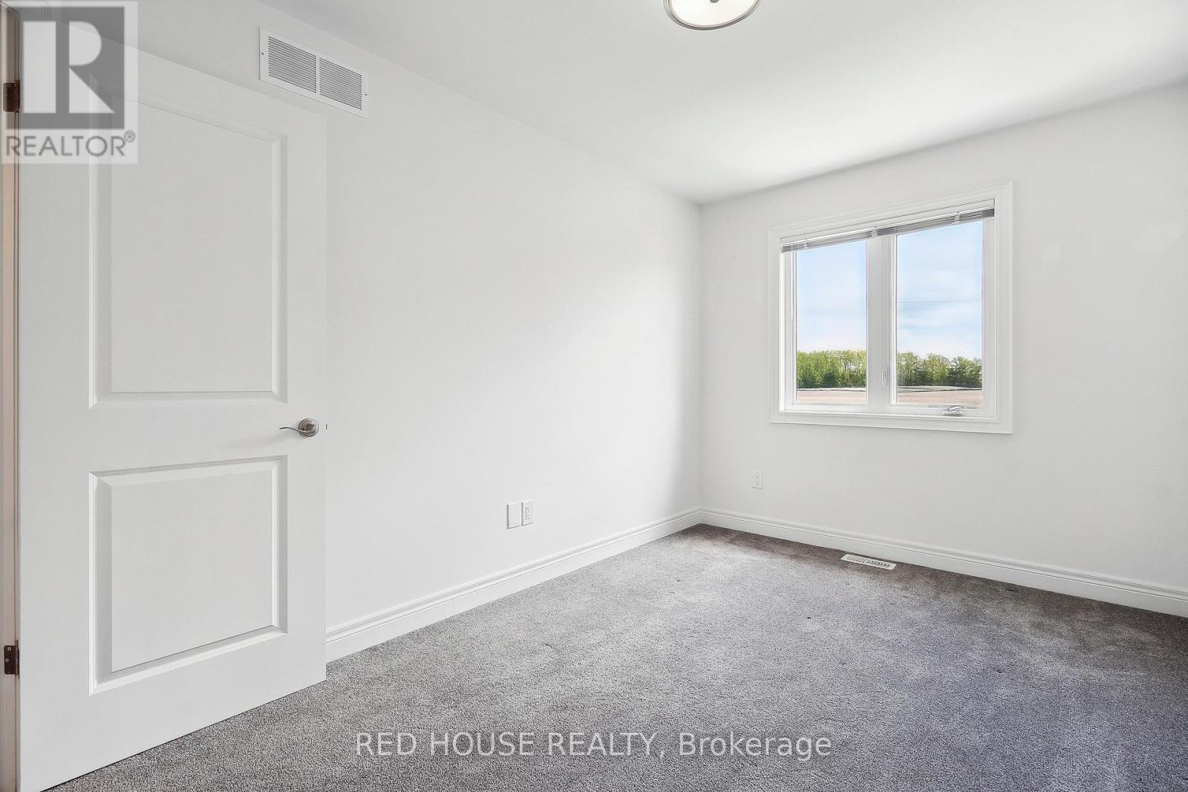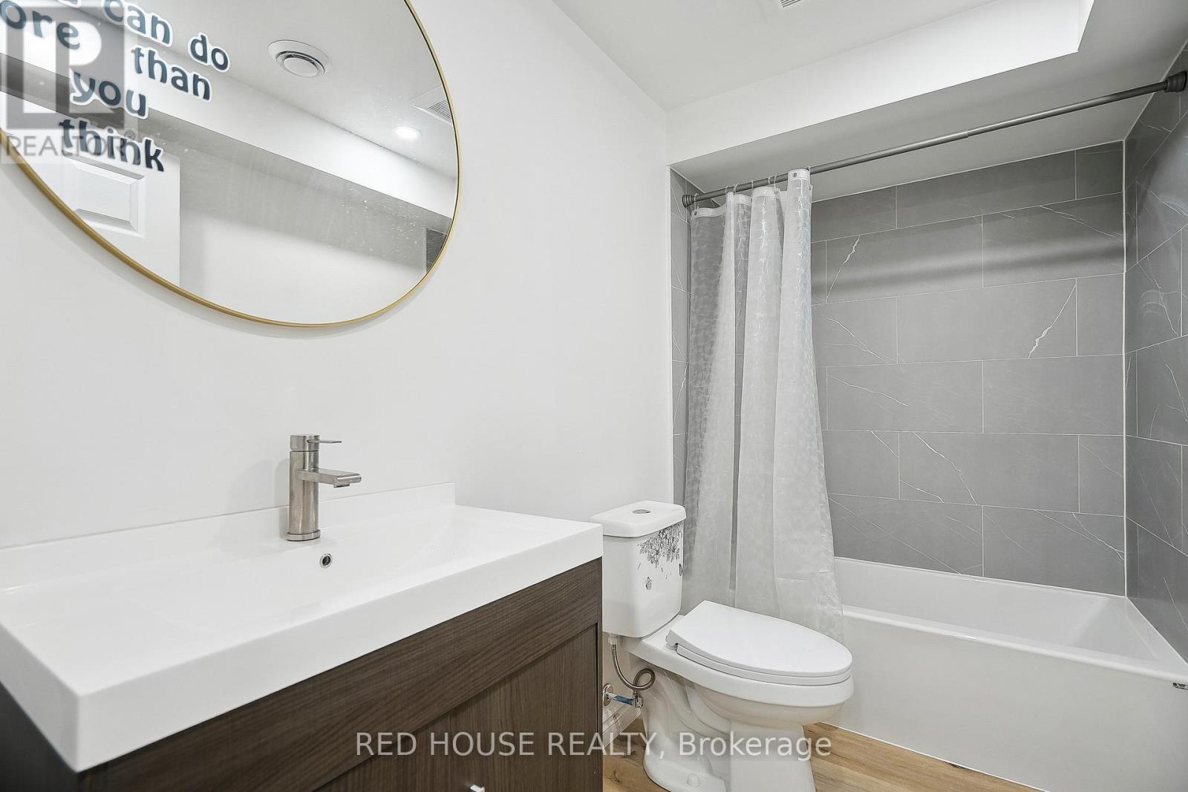66 Venture Way Thorold, Ontario L2V 0H6
$738,000
Welcome to this Modern 3-Bed, 4-Bath End-Unit Townhome with Finished Basement & Separate entrance! This beautifully maintained freehold end-unit townhome offers 3 bedrooms, 4 bathrooms, and a spacious open-concept layout perfect for modern living. The kitchen features stainless steel appliances, ample counter space, and a large island ideal for entertaining. Upstairs, enjoy a primary suite with walk-in closet and ensuite, two additional bedrooms, and convenient second-floor laundry. The finished basement with separate entrance adds versatile living space and an extra bedroom. Outside, enjoy a spacious backyard with concrete patio. Located close to major highways, shopping, parks, Niagara College, and Brock University with only a 15 minute drive to Niagara Falls. Convenient for First Time Home Buyers, Down-sizers, investors and families! (id:61852)
Property Details
| MLS® Number | X12173126 |
| Property Type | Single Family |
| Community Name | 560 - Rolling Meadows |
| ParkingSpaceTotal | 2 |
Building
| BathroomTotal | 4 |
| BedroomsAboveGround | 3 |
| BedroomsBelowGround | 1 |
| BedroomsTotal | 4 |
| Appliances | Dishwasher, Dryer, Hood Fan, Microwave, Two Stoves, Washer, Window Coverings, Two Refrigerators |
| BasementFeatures | Separate Entrance |
| BasementType | N/a |
| ConstructionStyleAttachment | Attached |
| CoolingType | Central Air Conditioning |
| ExteriorFinish | Brick, Vinyl Siding |
| FoundationType | Poured Concrete |
| HalfBathTotal | 1 |
| HeatingFuel | Natural Gas |
| HeatingType | Forced Air |
| StoriesTotal | 2 |
| SizeInterior | 1500 - 2000 Sqft |
| Type | Row / Townhouse |
| UtilityWater | Municipal Water |
Parking
| Attached Garage | |
| Garage |
Land
| Acreage | No |
| Sewer | Sanitary Sewer |
| SizeDepth | 110 Ft |
| SizeFrontage | 25 Ft ,6 In |
| SizeIrregular | 25.5 X 110 Ft |
| SizeTotalText | 25.5 X 110 Ft |
Rooms
| Level | Type | Length | Width | Dimensions |
|---|---|---|---|---|
| Second Level | Primary Bedroom | 17.88 m | 14.2 m | 17.88 m x 14.2 m |
| Second Level | Bedroom 2 | 13.9 m | 10 m | 13.9 m x 10 m |
| Second Level | Bedroom 3 | 13.8 m | 9.2 m | 13.8 m x 9.2 m |
| Basement | Kitchen | 20 m | 8.3 m | 20 m x 8.3 m |
| Basement | Recreational, Games Room | 15.4 m | 14 m | 15.4 m x 14 m |
| Main Level | Dining Room | 12.4 m | 10.8 m | 12.4 m x 10.8 m |
| Main Level | Kitchen | 10.83 m | 10.24 m | 10.83 m x 10.24 m |
| Main Level | Living Room | 21.76 m | 11 m | 21.76 m x 11 m |
Interested?
Contact us for more information
Amanda Sisco
Broker
112 Avenue Rd Upper Level
Toronto, Ontario M5R 2H4
Natalina Lanzillotta
Broker
112 Avenue Rd Upper Level
Toronto, Ontario M5R 2H4





































