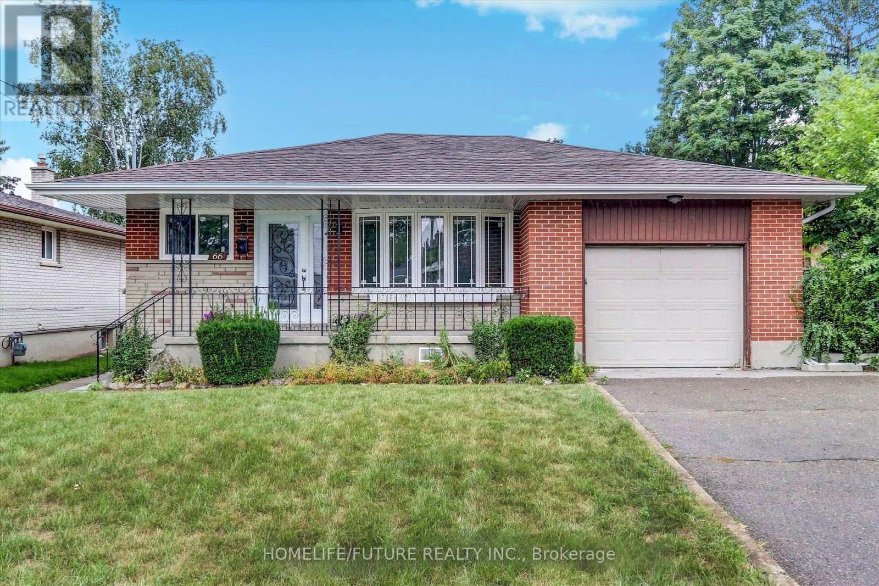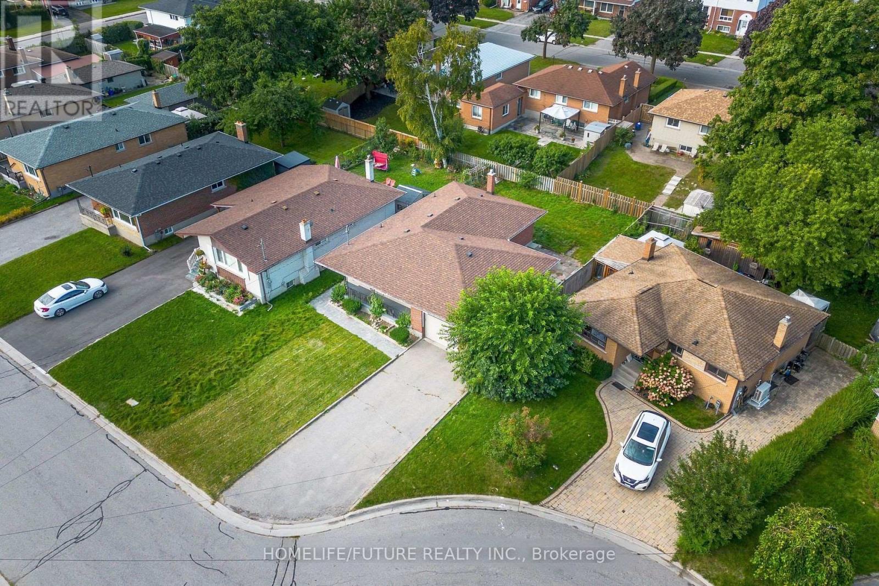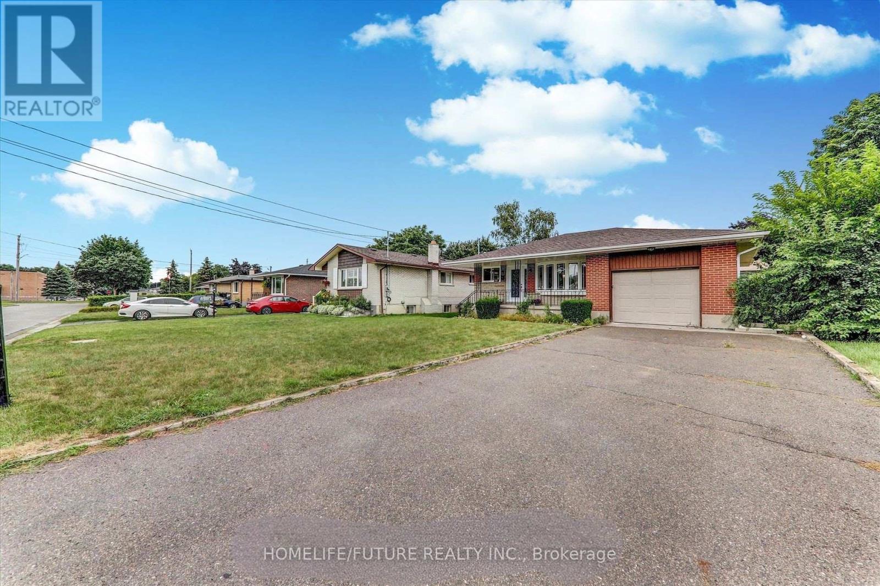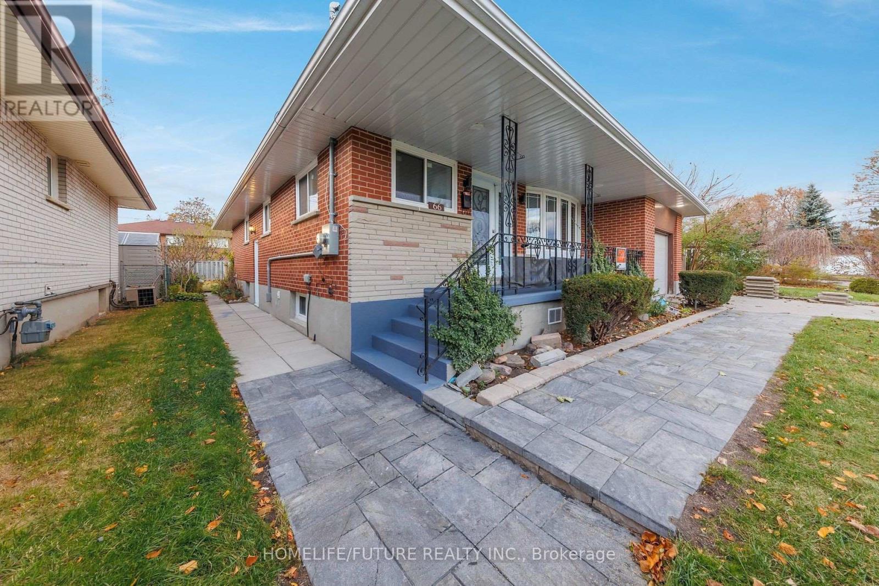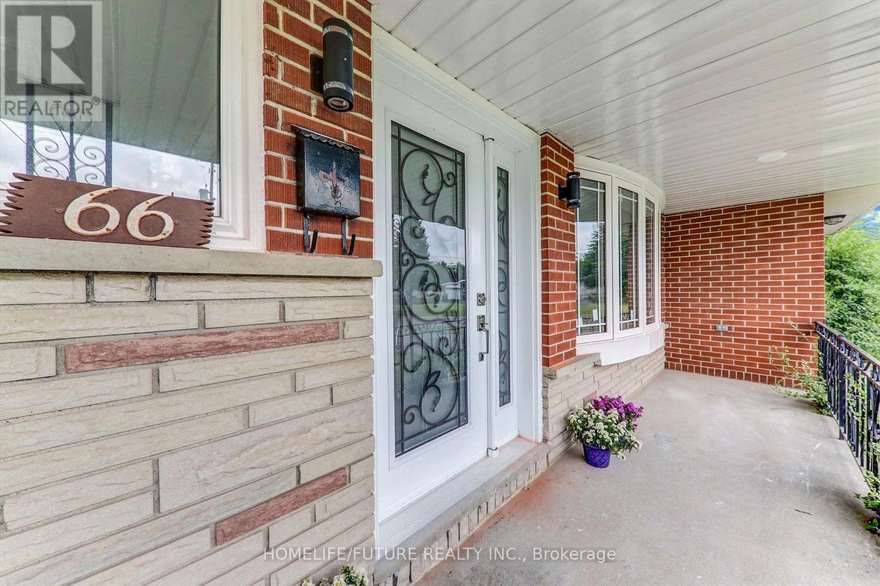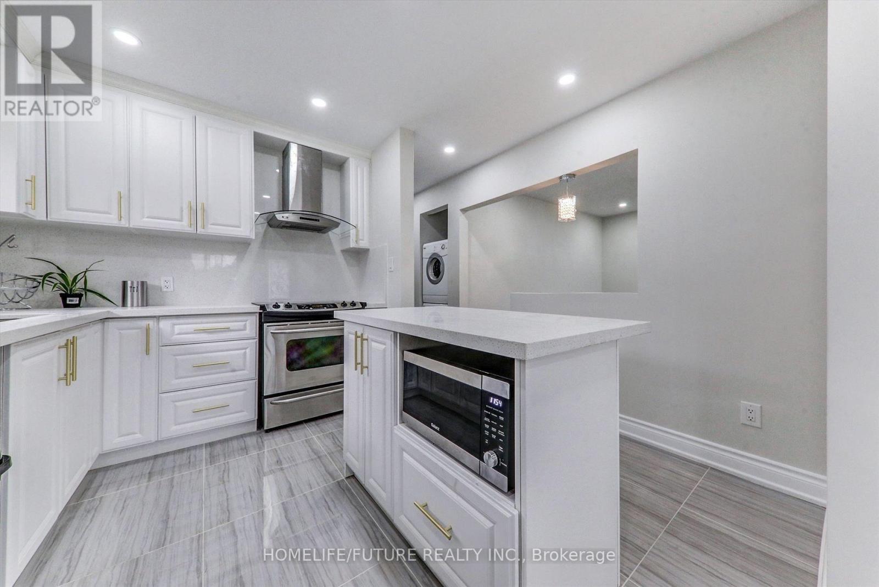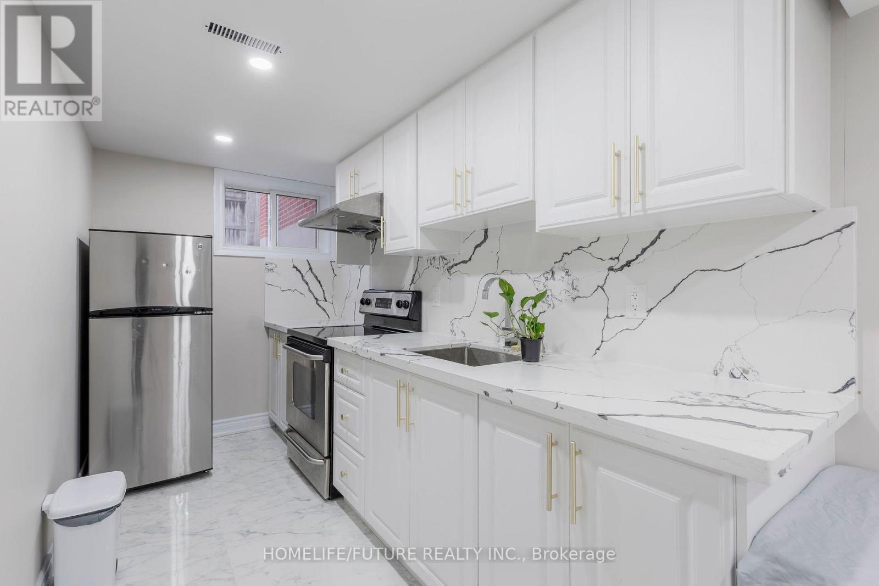66 Valdez Court Oshawa, Ontario L1J 5W9
$799,000
Rare Opportunity To Own A Magnificent Property Featuring A Fully Renovated Home With 3 Bedrooms On The Main Floor And 2 Separate Units In The Basement No Expense Has Been Spared In The Upgrades. The Main Floor Offers A Custom Kitchen, Brand New Powder Room & Custom Full Washroom, Beautiful Engineered Hardwood Flooring Throughout, Along With 3 Spacious Bedrooms, & Ensuite Laundry. In The Basement, Unit 1 Offers A 1 Bed/1 Bath, Complete With Luxury Vinyl Flooring, Ceramic Tile In The Kitchen, And A Custom Kitchen With Ensuite Laundry. Unit 2 Features An Open-Concept Custom Kitchen, 2 Oversized Bedrooms, A Spacious Den, And 2 Full Washrooms, Also With Ensuite Laundry. This Property Is Ideal For Both Savvy Investors And First-Time Homebuyers Looking To Maximize Cashflow! (id:61852)
Open House
This property has open houses!
2:00 pm
Ends at:4:00 pm
2:00 pm
Ends at:4:00 pm
2:00 pm
Ends at:4:00 pm
2:00 pm
Ends at:4:00 pm
Property Details
| MLS® Number | E12128312 |
| Property Type | Single Family |
| Neigbourhood | Vanier |
| Community Name | Vanier |
| ParkingSpaceTotal | 5 |
Building
| BathroomTotal | 5 |
| BedroomsAboveGround | 3 |
| BedroomsBelowGround | 4 |
| BedroomsTotal | 7 |
| ArchitecturalStyle | Bungalow |
| BasementFeatures | Separate Entrance |
| BasementType | N/a |
| ConstructionStyleAttachment | Detached |
| CoolingType | Central Air Conditioning |
| ExteriorFinish | Brick |
| FlooringType | Hardwood, Vinyl, Ceramic |
| FoundationType | Concrete |
| HalfBathTotal | 1 |
| HeatingFuel | Natural Gas |
| HeatingType | Forced Air |
| StoriesTotal | 1 |
| SizeInterior | 1500 - 2000 Sqft |
| Type | House |
| UtilityWater | Municipal Water |
Parking
| Attached Garage | |
| Garage |
Land
| Acreage | No |
| Sewer | Sanitary Sewer |
| SizeDepth | 110 Ft |
| SizeFrontage | 50 Ft |
| SizeIrregular | 50 X 110 Ft |
| SizeTotalText | 50 X 110 Ft |
Rooms
| Level | Type | Length | Width | Dimensions |
|---|---|---|---|---|
| Basement | Primary Bedroom | 3.35 m | 3.36 m | 3.35 m x 3.36 m |
| Basement | Kitchen | 2.44 m | 3.36 m | 2.44 m x 3.36 m |
| Basement | Primary Bedroom | 3.2 m | 3.04 m | 3.2 m x 3.04 m |
| Basement | Bedroom 2 | 3.35 m | 2.37 m | 3.35 m x 2.37 m |
| Basement | Den | 3.2 m | 3.04 m | 3.2 m x 3.04 m |
| Basement | Kitchen | 6 m | 2.59 m | 6 m x 2.59 m |
| Main Level | Living Room | 6.1 m | 3.66 m | 6.1 m x 3.66 m |
| Main Level | Dining Room | 6.4 m | 3.35 m | 6.4 m x 3.35 m |
| Main Level | Kitchen | 2.44 m | 3.35 m | 2.44 m x 3.35 m |
| Main Level | Primary Bedroom | 3.35 m | 3.36 m | 3.35 m x 3.36 m |
| Main Level | Bedroom 2 | 3.01 m | 3.35 m | 3.01 m x 3.35 m |
| Main Level | Bedroom 3 | 2.9 m | 3.05 m | 2.9 m x 3.05 m |
Utilities
| Sewer | Installed |
https://www.realtor.ca/real-estate/28268782/66-valdez-court-oshawa-vanier-vanier
Interested?
Contact us for more information
Ram Jinnala
Broker
7 Eastvale Drive Unit 205
Markham, Ontario L3S 4N8
Ravikiran Ippili
Salesperson
7 Eastvale Drive Unit 205
Markham, Ontario L3S 4N8
