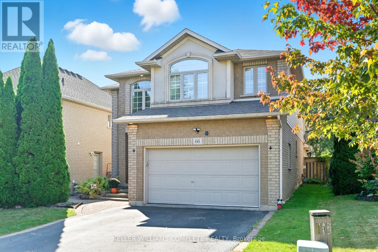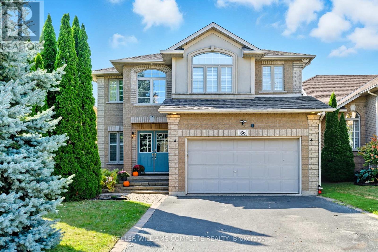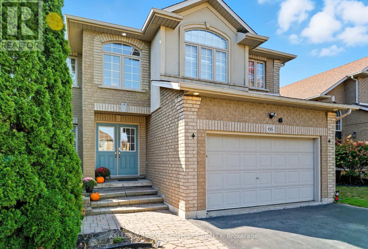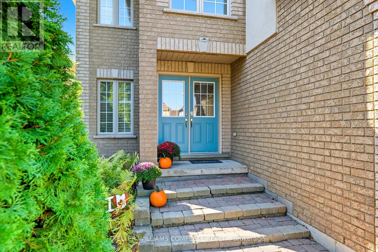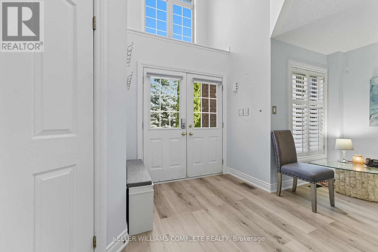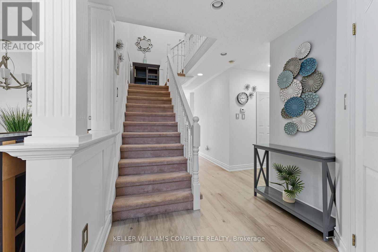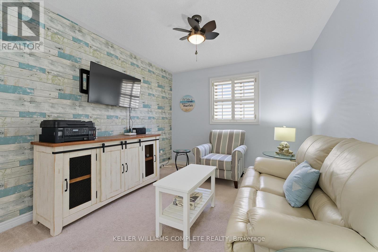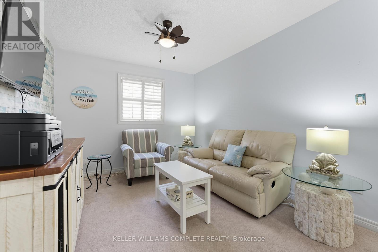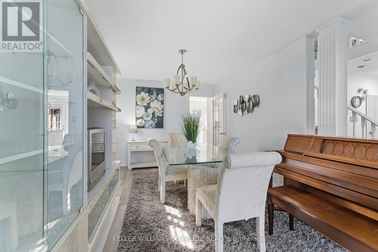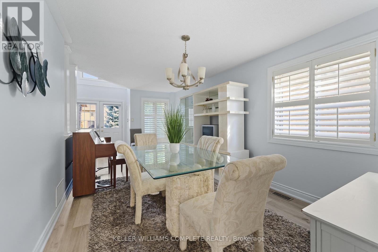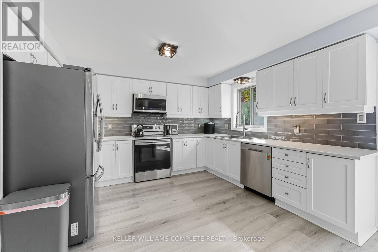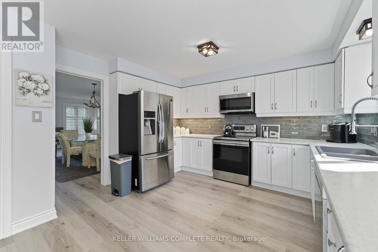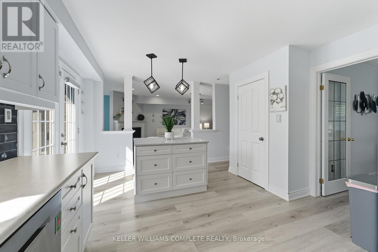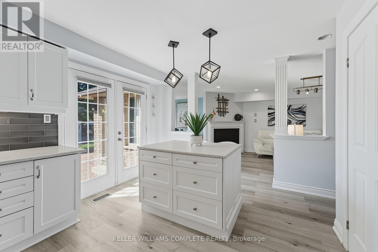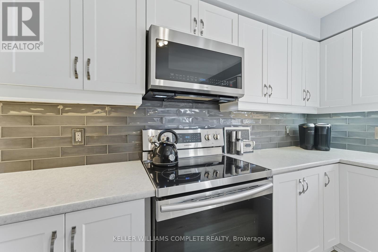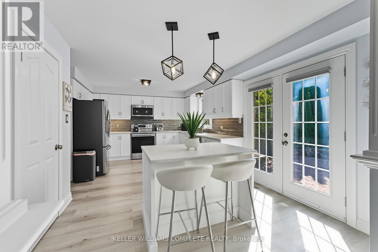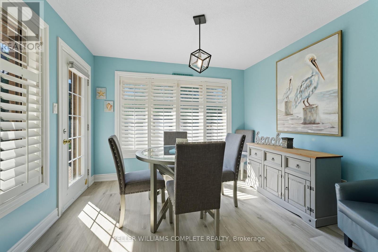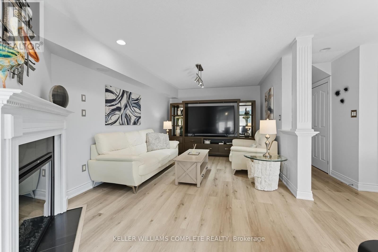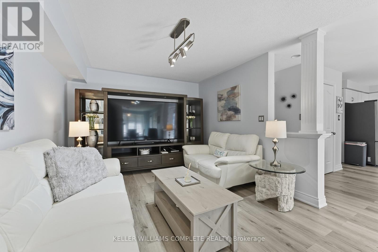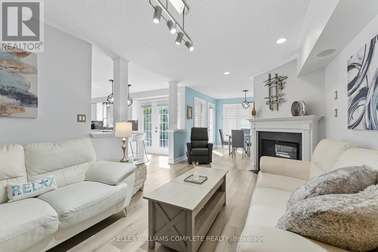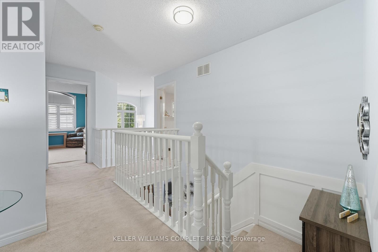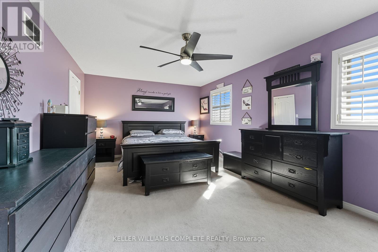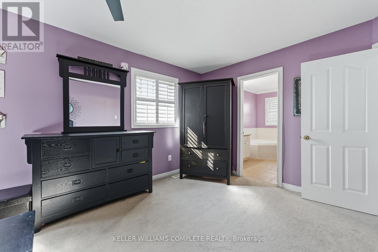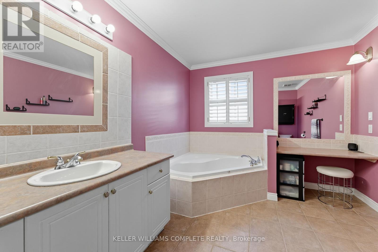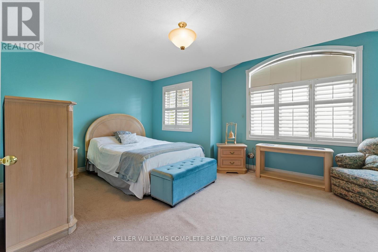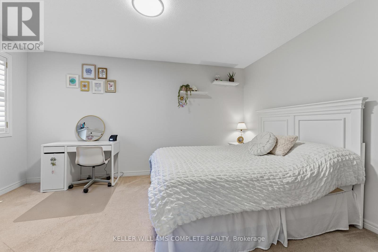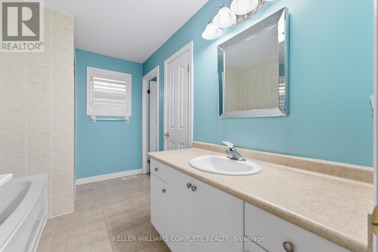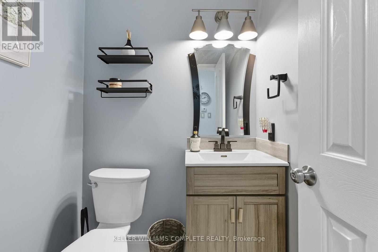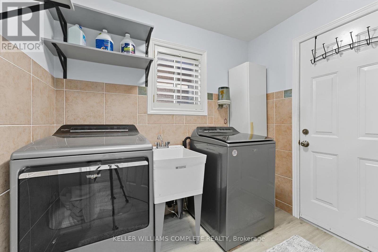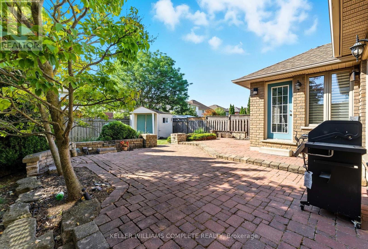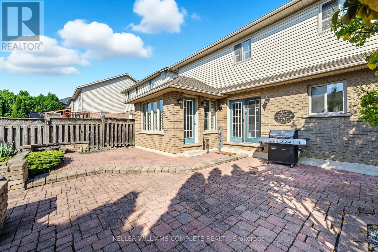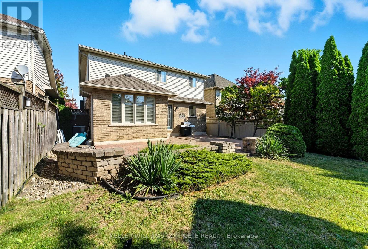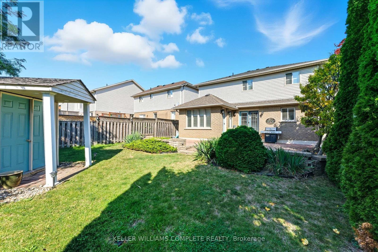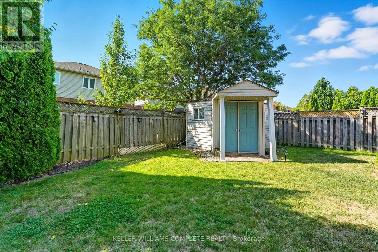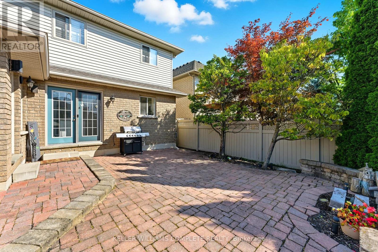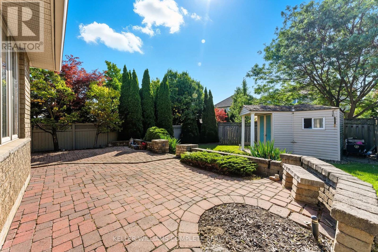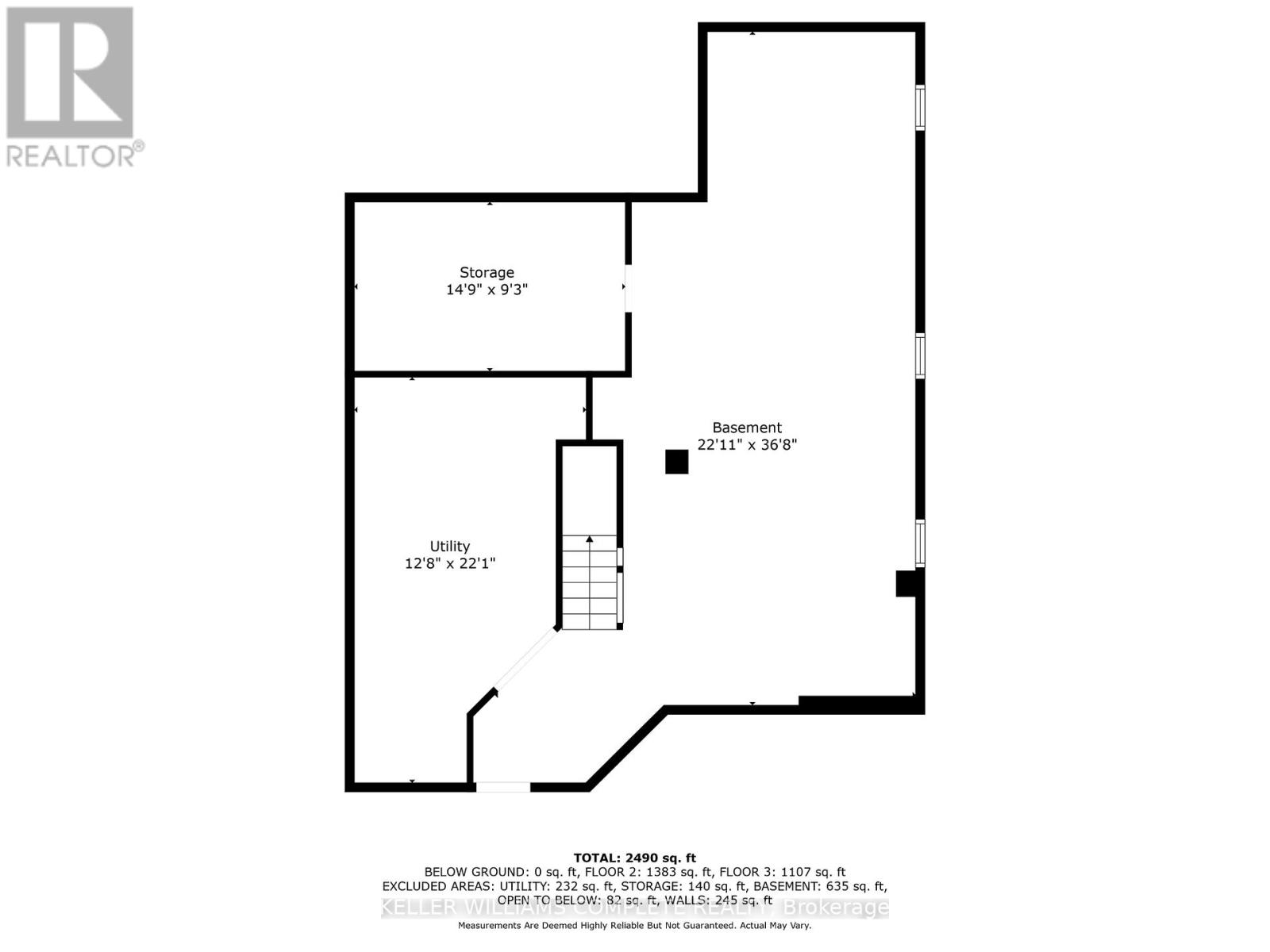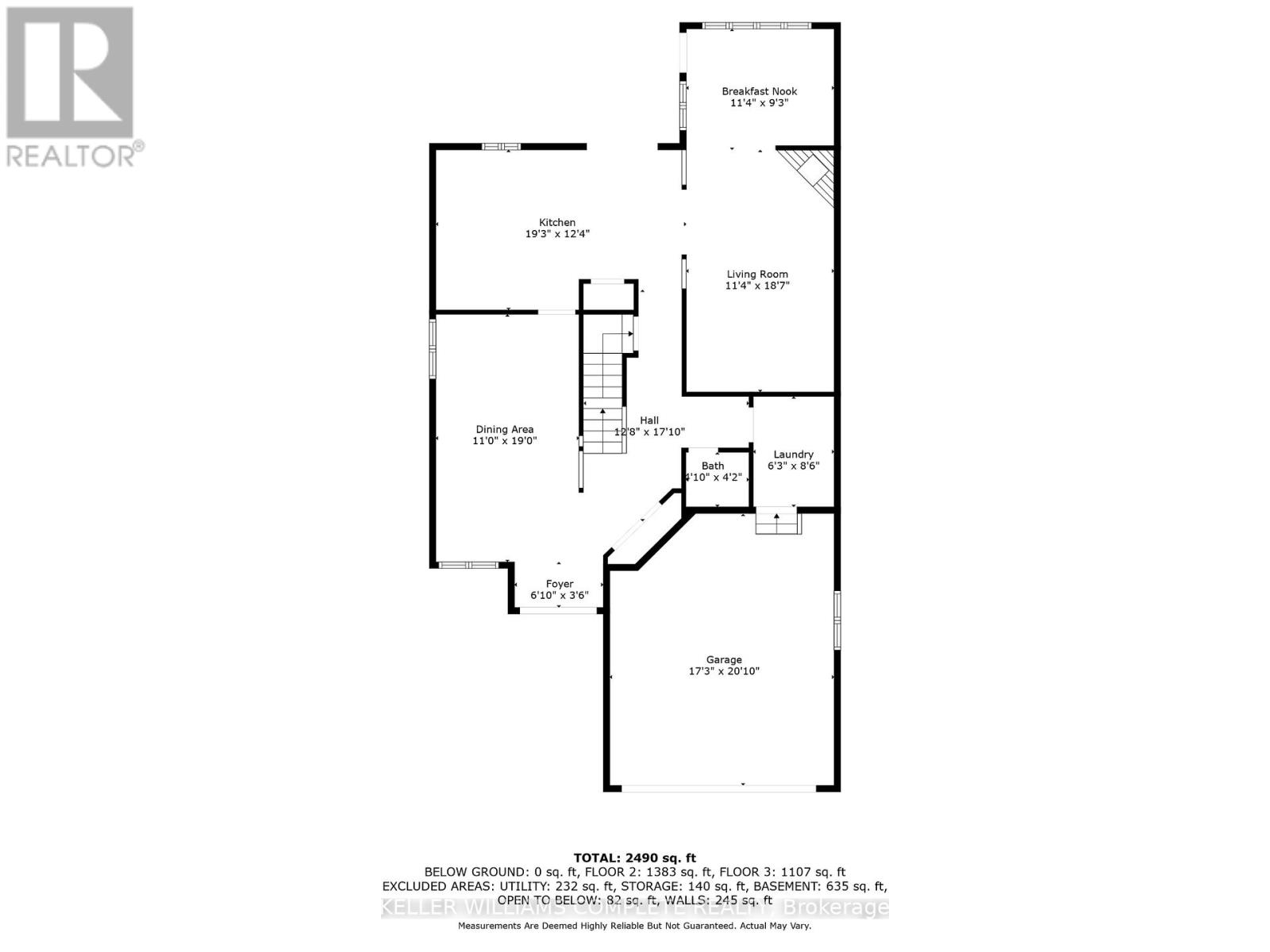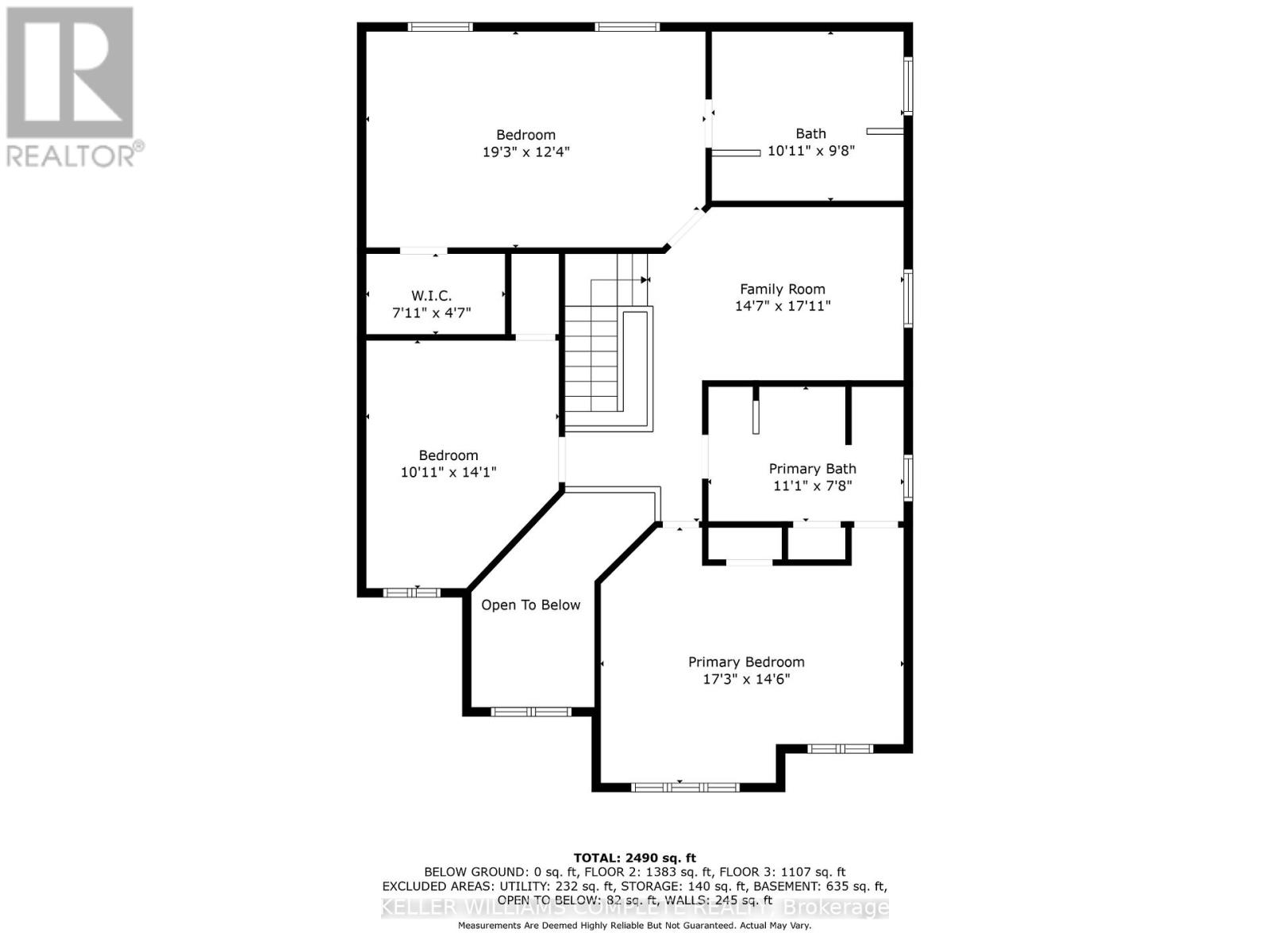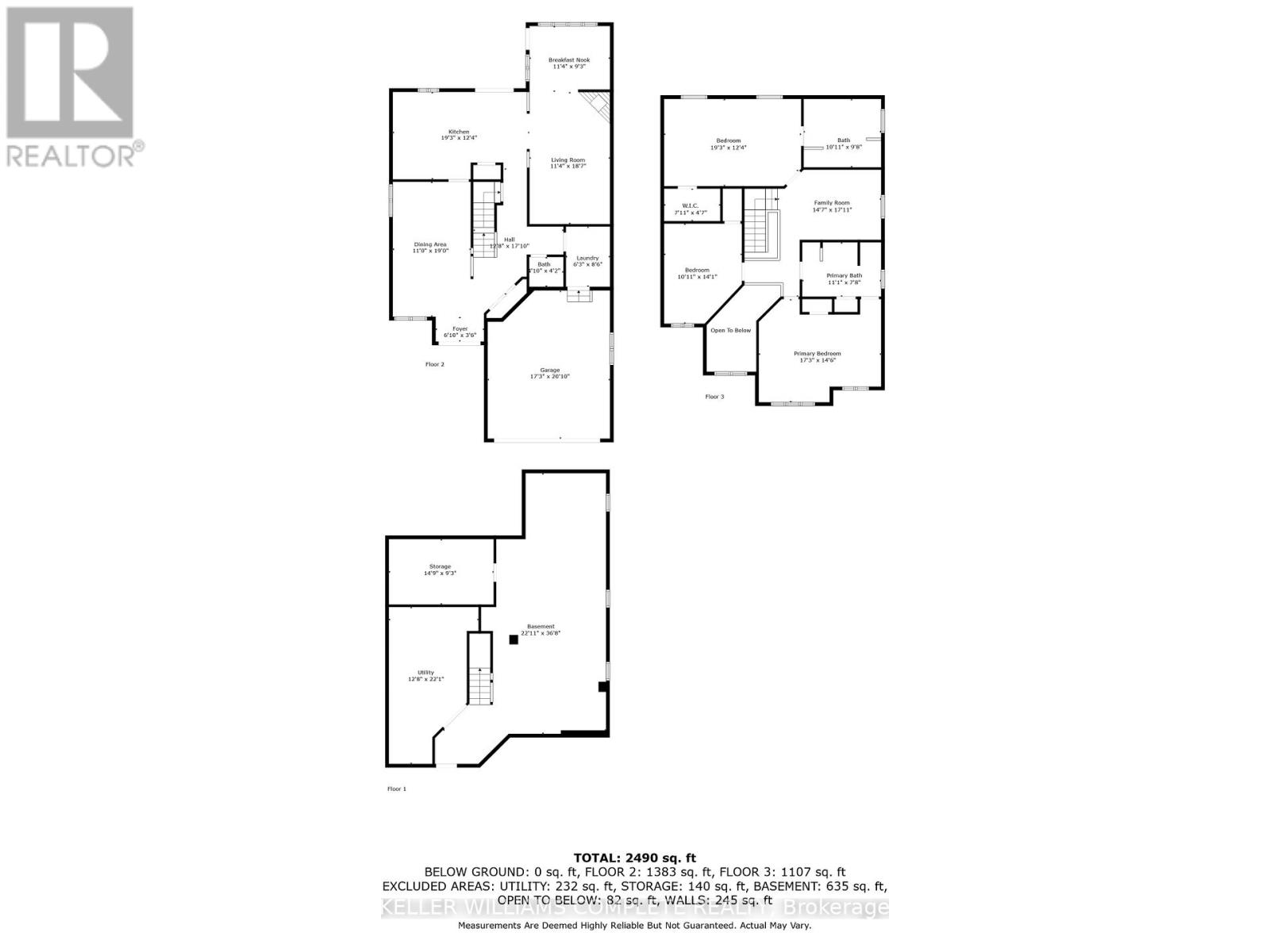66 Suffolk Street Hamilton, Ontario L9K 1M9
$1,299,900
Welcome to this stunning 2-storey home located in the highly sought-after Meadowlands community of Ancaster. The main level has been thoughtfully renovated, featuring an open-concept layout with updated Main floor including kitchen including cabinets, counters flooring, and lighting. The bright kitchen flows seamlessly into the family room and breakfast area, with walkout access to a beautifully landscaped backyard complete with an interlock patio, gardens, and a detached garden shed. A separate dining room, powder room, and convenient laundry/mud room with garage access complete the main floor. Upstairs, youll find three spacious bedrooms, including two primary suites with ensuite access, plus an open loft area that makes the perfect sitting room, home office, or can easily be converted to a fourth bedroom. The basement is unfinished, offering endless possibilities to customize the space to your needs. This exceptional home combines style, functionality, and a prime location in one of Ancasters most desirable neighbourhoods. (id:61852)
Property Details
| MLS® Number | X12399923 |
| Property Type | Single Family |
| Neigbourhood | Oakes |
| Community Name | Meadowlands |
| AmenitiesNearBy | Park, Place Of Worship, Public Transit, Schools |
| CommunityFeatures | Community Centre |
| EquipmentType | Water Heater - Gas, Water Heater |
| Features | Flat Site |
| ParkingSpaceTotal | 4 |
| RentalEquipmentType | Water Heater - Gas, Water Heater |
| Structure | Patio(s), Shed |
Building
| BathroomTotal | 3 |
| BedroomsAboveGround | 3 |
| BedroomsTotal | 3 |
| Age | 6 To 15 Years |
| Amenities | Fireplace(s) |
| Appliances | Water Meter, Dishwasher, Dryer, Garage Door Opener, Stove, Washer, Refrigerator |
| BasementDevelopment | Unfinished |
| BasementType | Full (unfinished) |
| ConstructionStyleAttachment | Detached |
| CoolingType | Central Air Conditioning |
| ExteriorFinish | Aluminum Siding, Brick |
| FireplacePresent | Yes |
| FireplaceTotal | 1 |
| FoundationType | Poured Concrete |
| HalfBathTotal | 1 |
| HeatingFuel | Natural Gas |
| HeatingType | Forced Air |
| StoriesTotal | 2 |
| SizeInterior | 2000 - 2500 Sqft |
| Type | House |
| UtilityWater | Municipal Water |
Parking
| Attached Garage | |
| Garage |
Land
| Acreage | No |
| LandAmenities | Park, Place Of Worship, Public Transit, Schools |
| Sewer | Sanitary Sewer |
| SizeIrregular | 40.1 X 130.5 Acre |
| SizeTotalText | 40.1 X 130.5 Acre |
Rooms
| Level | Type | Length | Width | Dimensions |
|---|---|---|---|---|
| Second Level | Bathroom | 3.38 m | 2.34 m | 3.38 m x 2.34 m |
| Second Level | Bedroom | 3.33 m | 4.29 m | 3.33 m x 4.29 m |
| Second Level | Family Room | 4.44 m | 5.46 m | 4.44 m x 5.46 m |
| Second Level | Bedroom | 5.87 m | 3.76 m | 5.87 m x 3.76 m |
| Second Level | Bathroom | 3.33 m | 2.95 m | 3.33 m x 2.95 m |
| Second Level | Primary Bedroom | 5.26 m | 4.42 m | 5.26 m x 4.42 m |
| Basement | Recreational, Games Room | 6.98 m | 11.18 m | 6.98 m x 11.18 m |
| Basement | Utility Room | 3.86 m | 6.73 m | 3.86 m x 6.73 m |
| Basement | Utility Room | 4.5 m | 2.82 m | 4.5 m x 2.82 m |
| Main Level | Foyer | 2.08 m | 1.07 m | 2.08 m x 1.07 m |
| Main Level | Laundry Room | 1.91 m | 2.59 m | 1.91 m x 2.59 m |
| Main Level | Kitchen | 5.87 m | 3.76 m | 5.87 m x 3.76 m |
| Main Level | Bathroom | 1.47 m | 1.27 m | 1.47 m x 1.27 m |
| Main Level | Eating Area | 3.45 m | 2.82 m | 3.45 m x 2.82 m |
| Main Level | Family Room | 3.45 m | 5.66 m | 3.45 m x 5.66 m |
| Main Level | Living Room | 3.45 m | 5.79 m | 3.45 m x 5.79 m |
https://www.realtor.ca/real-estate/28855172/66-suffolk-street-hamilton-meadowlands-meadowlands
Interested?
Contact us for more information
Carrie Massey
Salesperson
1044 Cannon St East Unit T
Hamilton, Ontario L8L 2H7
