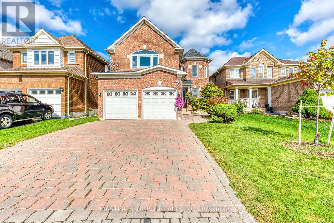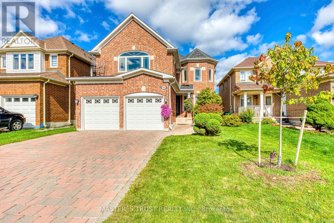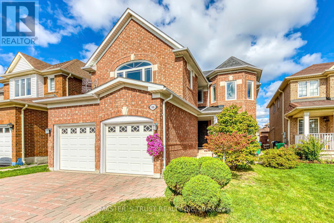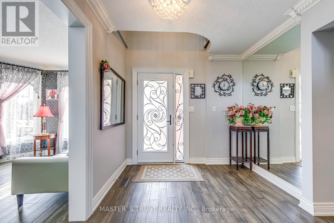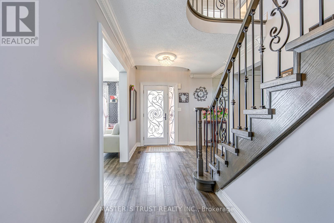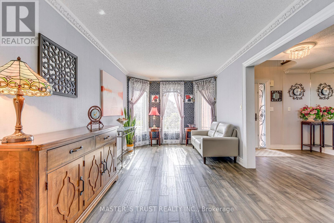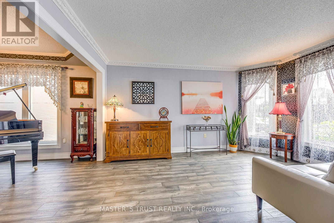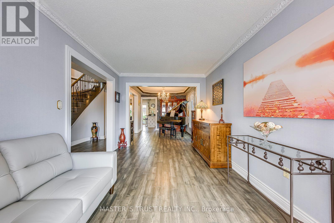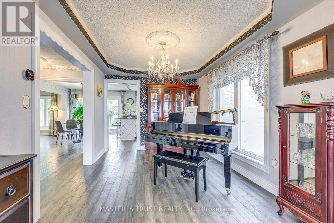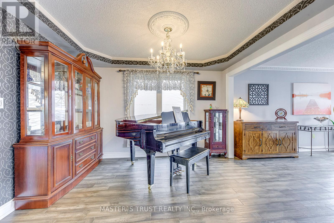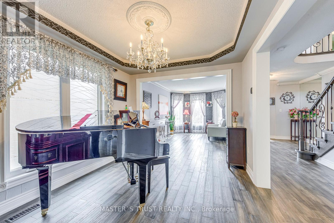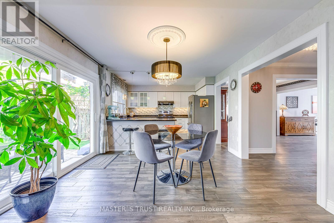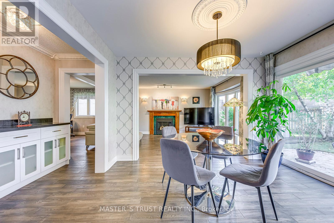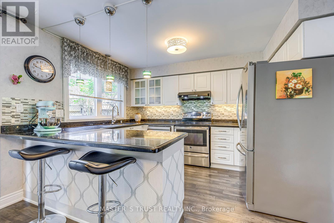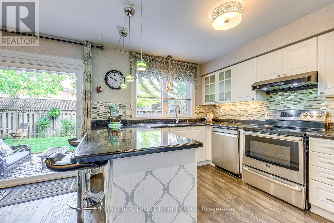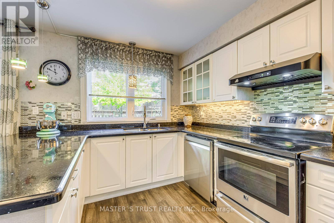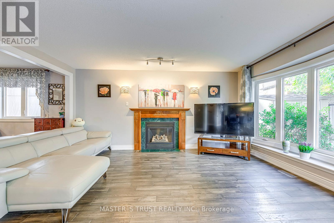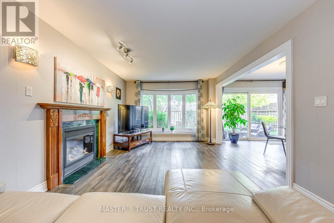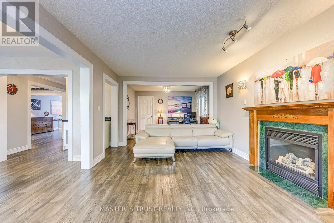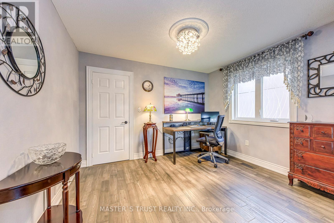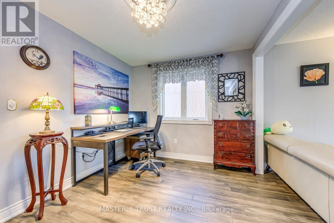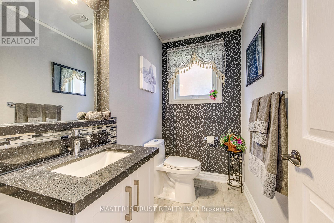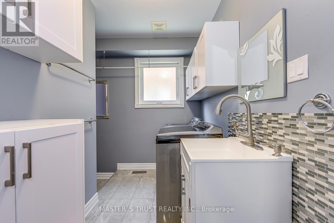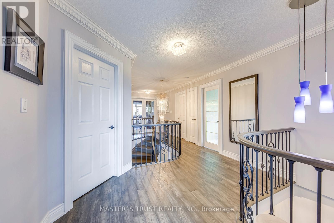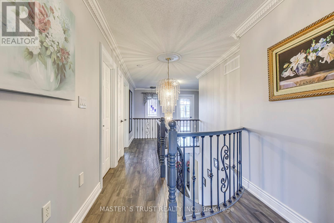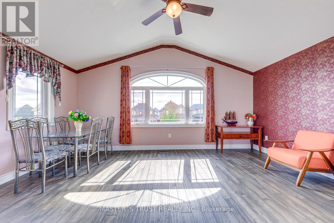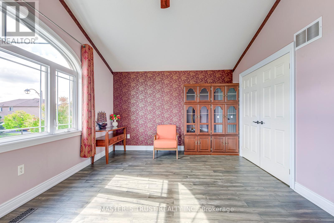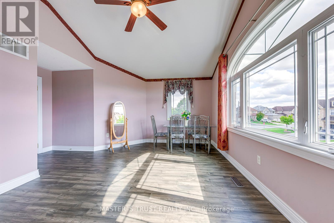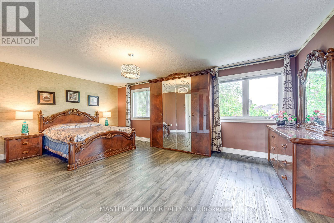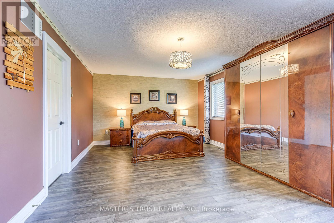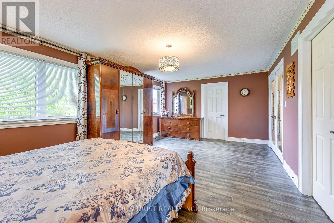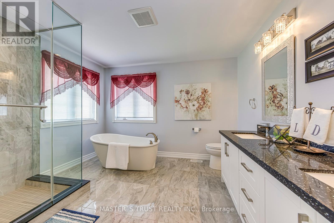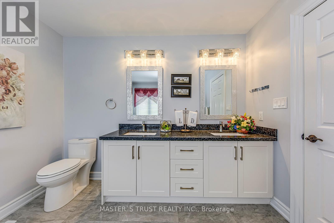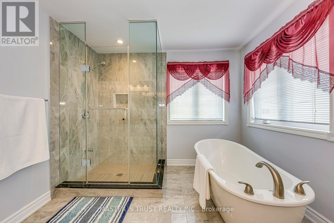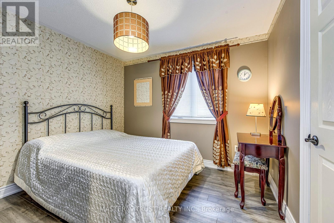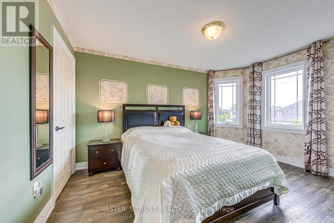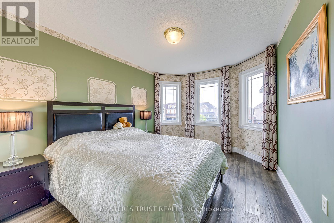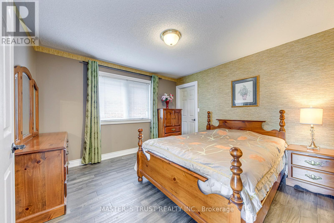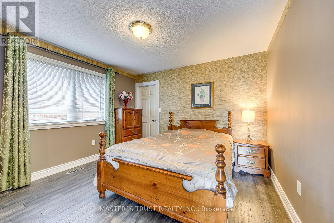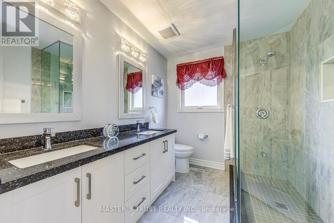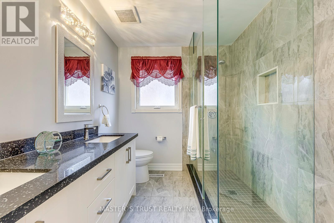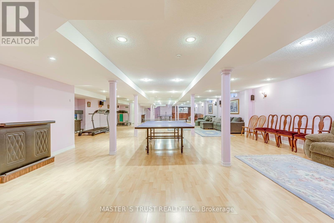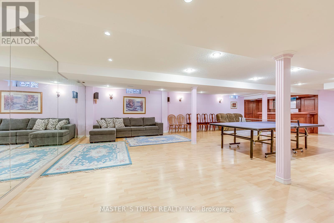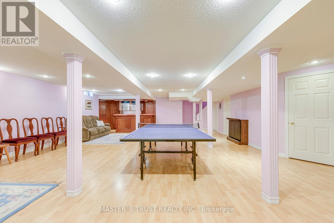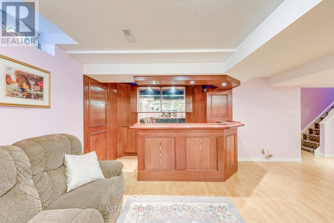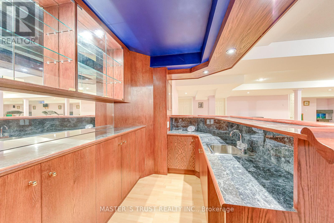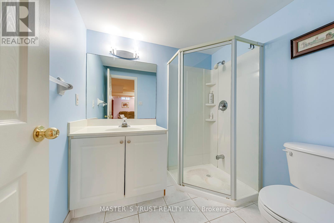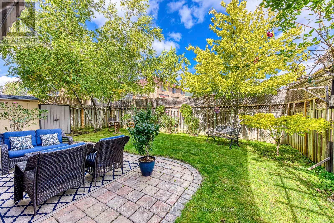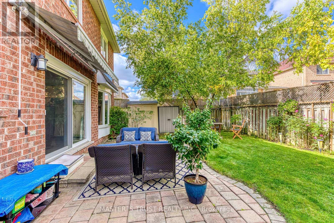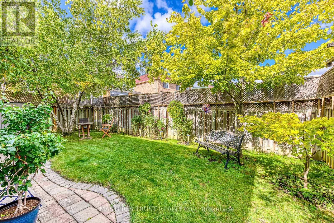66 Snow Leopard Court Brampton, Ontario L6R 2L7
5 Bedroom
4 Bathroom
2500 - 3000 sqft
Fireplace
Central Air Conditioning
Forced Air
$1,249,900
Excellent 5 Bedroom Detach Home, $$$ Fully Upgraded From Top to Toe. Great Room in Finished Basement with 3PCs Washroom. Open View from Back Yard. Upgraded Hardwood Floor Through Out First and Second Levels, Newer Windows and Doors, Newer Shingle Roof, Newer Furnace/AC/Tankless Waterheater, Newer Kitchen, Newer Washrooms, Newer Light Fixtures, Newer Garage Door, Interlock Drive Way/Patio Area, Newer Appliances, And Much Much More! (id:61852)
Property Details
| MLS® Number | W12432877 |
| Property Type | Single Family |
| Community Name | Sandringham-Wellington |
| Features | Carpet Free |
| ParkingSpaceTotal | 4 |
Building
| BathroomTotal | 4 |
| BedroomsAboveGround | 5 |
| BedroomsTotal | 5 |
| Appliances | Garage Door Opener |
| BasementDevelopment | Finished |
| BasementType | N/a (finished) |
| ConstructionStyleAttachment | Detached |
| CoolingType | Central Air Conditioning |
| ExteriorFinish | Brick |
| FireplacePresent | Yes |
| FoundationType | Concrete |
| HalfBathTotal | 1 |
| HeatingFuel | Natural Gas |
| HeatingType | Forced Air |
| StoriesTotal | 2 |
| SizeInterior | 2500 - 3000 Sqft |
| Type | House |
| UtilityWater | Municipal Water |
Parking
| Attached Garage | |
| Garage |
Land
| Acreage | No |
| Sewer | Sanitary Sewer |
| SizeDepth | 110 Ft ,1 In |
| SizeFrontage | 40 Ft ,1 In |
| SizeIrregular | 40.1 X 110.1 Ft |
| SizeTotalText | 40.1 X 110.1 Ft |
Rooms
| Level | Type | Length | Width | Dimensions |
|---|---|---|---|---|
| Second Level | Primary Bedroom | 6.1214 m | 3.937 m | 6.1214 m x 3.937 m |
| Second Level | Bedroom 2 | 5.5118 m | 3.6576 m | 5.5118 m x 3.6576 m |
| Second Level | Bedroom 3 | 3.6576 m | 3.6068 m | 3.6576 m x 3.6068 m |
| Second Level | Bedroom 4 | 3.0226 m | 4.191 m | 3.0226 m x 4.191 m |
| Second Level | Bedroom 5 | 3.0226 m | 3.2 m | 3.0226 m x 3.2 m |
| Basement | Great Room | 7.0866 m | 10.795 m | 7.0866 m x 10.795 m |
| Main Level | Living Room | 4.47 m | 2.921 m | 4.47 m x 2.921 m |
| Main Level | Den | 3.53 m | 2.87 m | 3.53 m x 2.87 m |
| Main Level | Family Room | 5 m | 3.53 m | 5 m x 3.53 m |
| Main Level | Dining Room | 3.53 m | 2.921 m | 3.53 m x 2.921 m |
| Main Level | Kitchen | 5.6388 m | 3.6576 m | 5.6388 m x 3.6576 m |
Interested?
Contact us for more information
Bing Liu
Broker of Record
Master's Trust Realty Inc.
3190 Steeles Ave East #120
Markham, Ontario L3R 1G9
3190 Steeles Ave East #120
Markham, Ontario L3R 1G9
