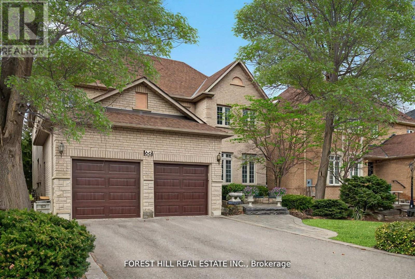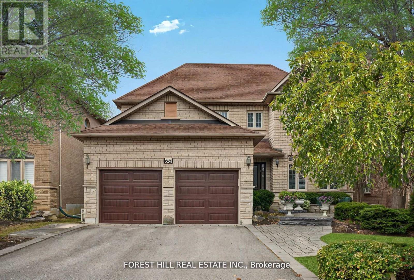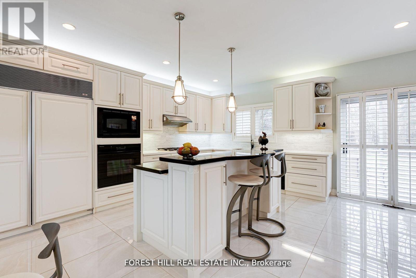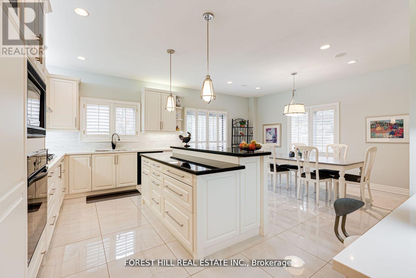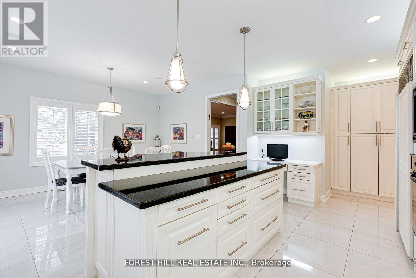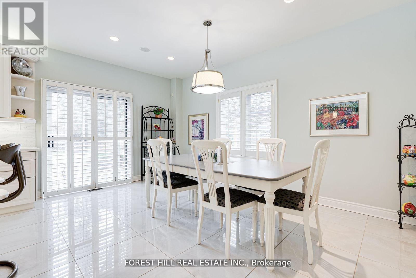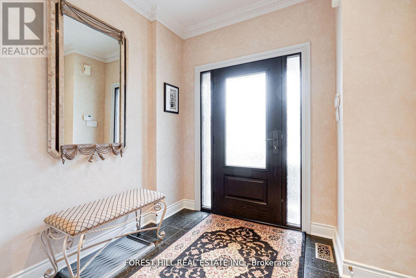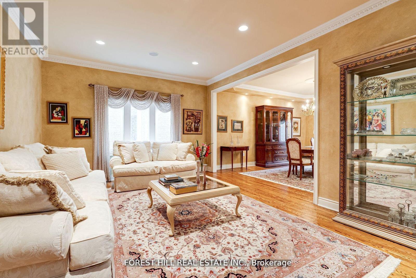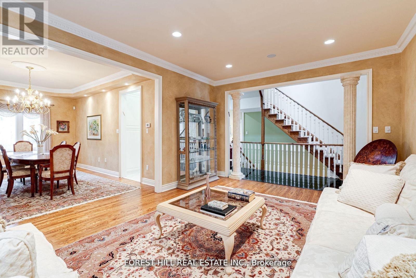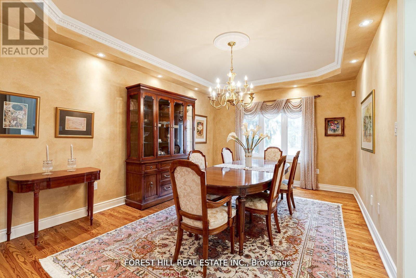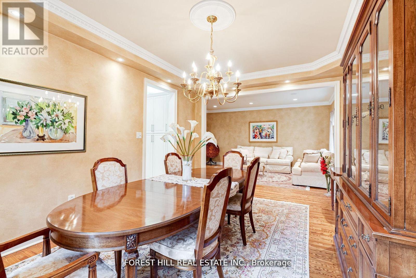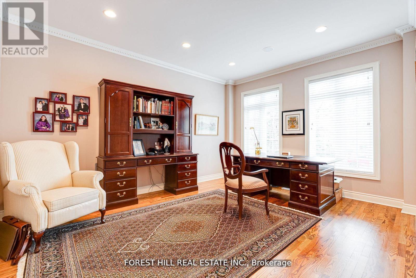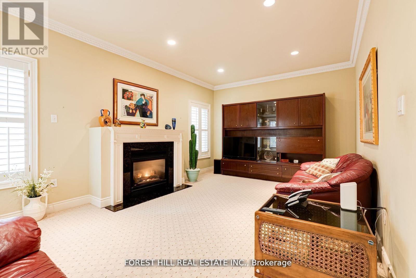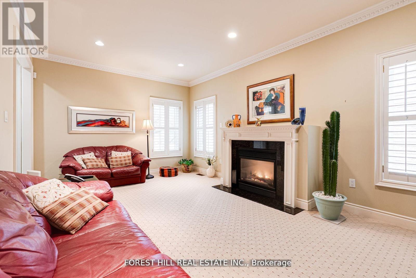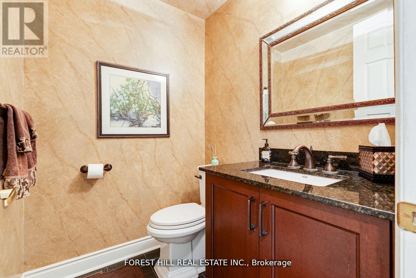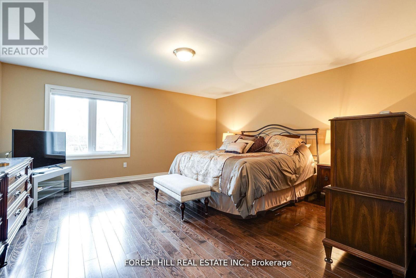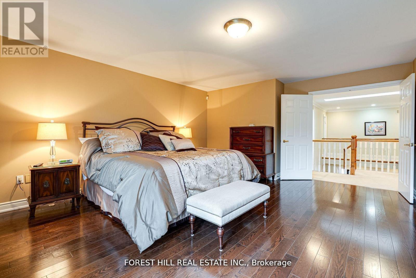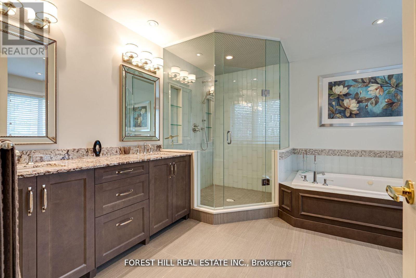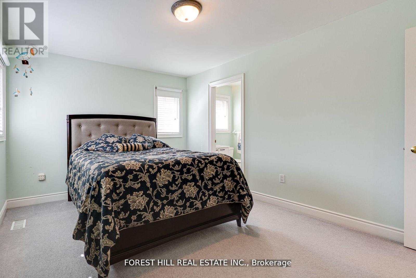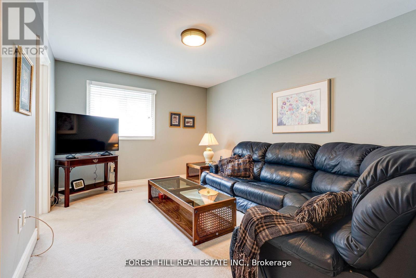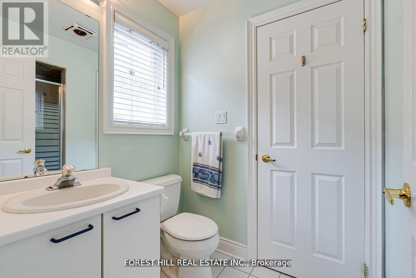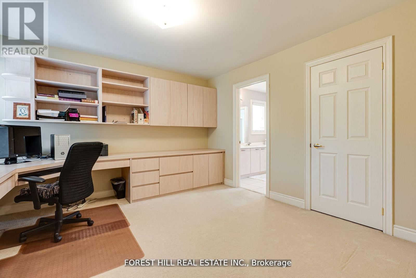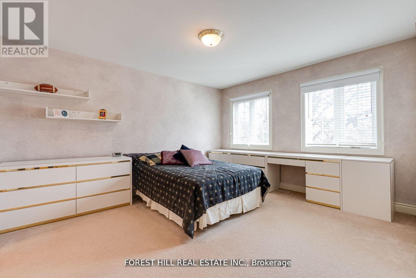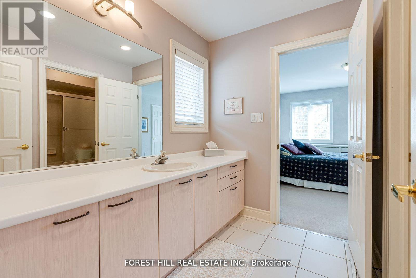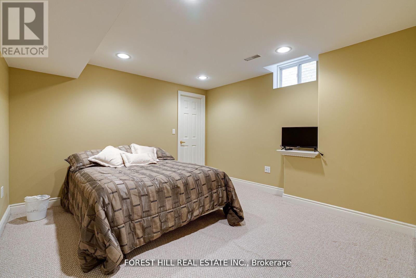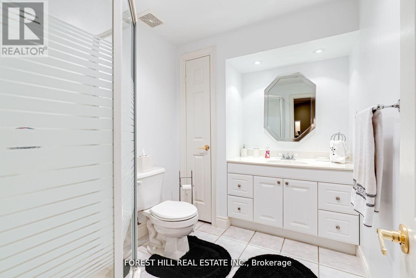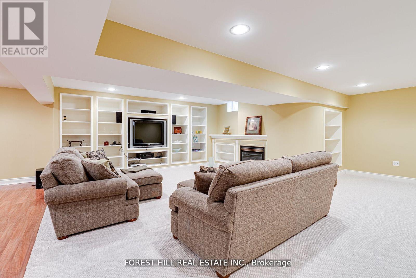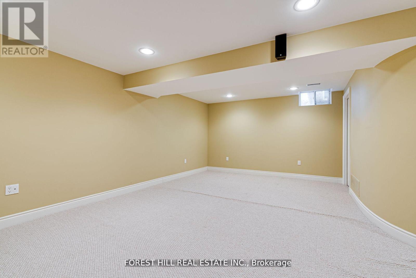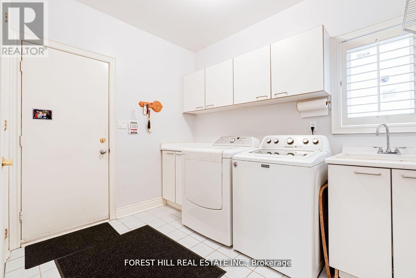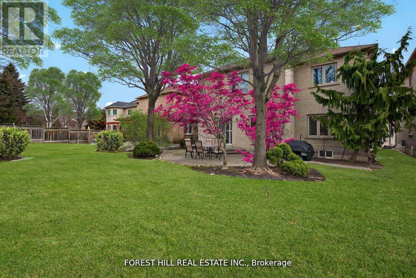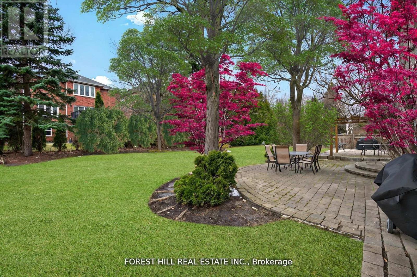66 Sanibel Crescent Vaughan, Ontario L4J 8K7
$2,288,000
Located in the prestigious Uplands community of Vaughan, this spacious 5+1 bed, 5 bath home offers the perfect blend of comfort, functionality, and style. Featuring over 4000 sq ft above grade, 9-ft ceilings, and a layout designed for everyday living. The main floor includes a private office and a cozy family room with a fireplace. All bedrooms are generously sized, with each offering direct or shared access to a bathroom, ideal for busy mornings and growing families. The bright, sun-filled kitchen was renovated 5 years ago and features a large eat-in area, perfect for casual dining. The principal ensuite, also updated 5 years ago, offers a spa-like retreat. The finished basement includes an extra bedroom, home gym, and a spacious rec room for relaxing or entertaining. Enjoy the beautifully landscaped backyard and quiet, garden-style street in a friendly neighbourhood. Major updates include a new furnace and AC (2023), windows replaced 8 years ago, and a roof that's only 8 years old. Steps to top-rated schools, public transit, shopping, community centres & more. You will love this home! Seller willing to offer a VTB (Vendor Take Back) (id:61852)
Property Details
| MLS® Number | N12429981 |
| Property Type | Single Family |
| Community Name | Uplands |
| EquipmentType | Water Heater |
| ParkingSpaceTotal | 6 |
| RentalEquipmentType | Water Heater |
Building
| BathroomTotal | 5 |
| BedroomsAboveGround | 5 |
| BedroomsBelowGround | 1 |
| BedroomsTotal | 6 |
| Amenities | Fireplace(s) |
| Appliances | Water Softener, Cooktop, Dishwasher, Dryer, Microwave, Oven, Washer, Window Coverings, Refrigerator |
| BasementDevelopment | Finished |
| BasementType | N/a (finished) |
| ConstructionStyleAttachment | Detached |
| CoolingType | Central Air Conditioning |
| ExteriorFinish | Brick |
| FireplacePresent | Yes |
| FireplaceTotal | 2 |
| FlooringType | Hardwood, Tile, Carpeted |
| FoundationType | Block |
| HalfBathTotal | 1 |
| HeatingFuel | Natural Gas |
| HeatingType | Forced Air |
| StoriesTotal | 2 |
| SizeInterior | 3500 - 5000 Sqft |
| Type | House |
| UtilityWater | Municipal Water |
Parking
| Garage |
Land
| Acreage | No |
| Sewer | Sanitary Sewer |
| SizeDepth | 142 Ft ,2 In |
| SizeFrontage | 49 Ft ,7 In |
| SizeIrregular | 49.6 X 142.2 Ft |
| SizeTotalText | 49.6 X 142.2 Ft |
Rooms
| Level | Type | Length | Width | Dimensions |
|---|---|---|---|---|
| Second Level | Bedroom 5 | 3.35 m | 4.27 m | 3.35 m x 4.27 m |
| Second Level | Primary Bedroom | 5.06 m | 5.67 m | 5.06 m x 5.67 m |
| Second Level | Bedroom 2 | 3.66 m | 3.72 m | 3.66 m x 3.72 m |
| Second Level | Bedroom 3 | 3.72 m | 4.27 m | 3.72 m x 4.27 m |
| Second Level | Bedroom 4 | 3.35 m | 4.27 m | 3.35 m x 4.27 m |
| Main Level | Living Room | 3.96 m | 5.49 m | 3.96 m x 5.49 m |
| Main Level | Dining Room | 3.66 m | 5.18 m | 3.66 m x 5.18 m |
| Main Level | Eating Area | 3.96 m | 5.15 m | 3.96 m x 5.15 m |
| Main Level | Kitchen | 2.56 m | 5.67 m | 2.56 m x 5.67 m |
| Main Level | Family Room | 3.72 m | 5.97 m | 3.72 m x 5.97 m |
| Main Level | Office | 3.72 m | 4.45 m | 3.72 m x 4.45 m |
https://www.realtor.ca/real-estate/28919864/66-sanibel-crescent-vaughan-uplands-uplands
Interested?
Contact us for more information
Erez Henya
Broker
9001 Dufferin St Unit A9
Thornhill, Ontario L4J 0H7
