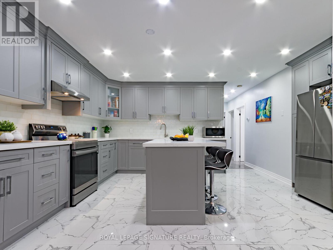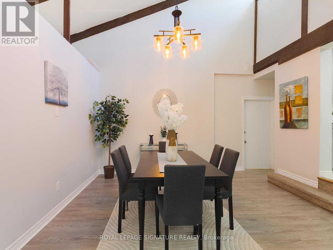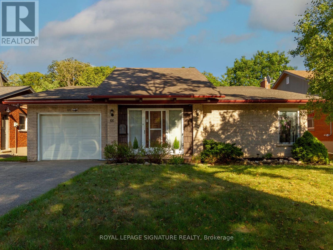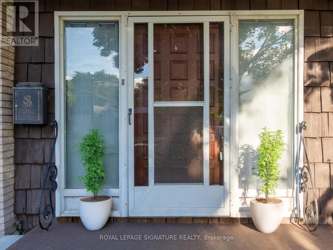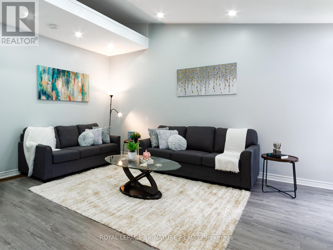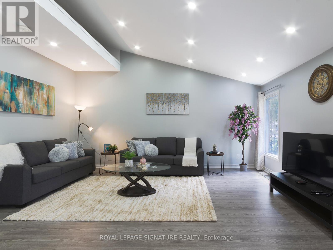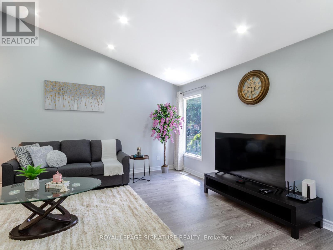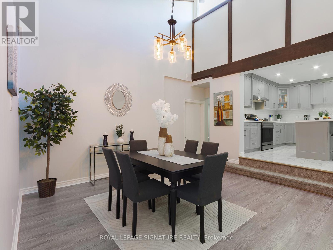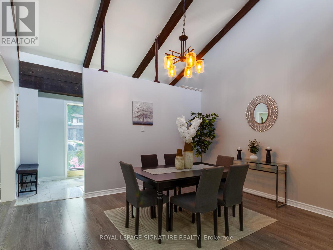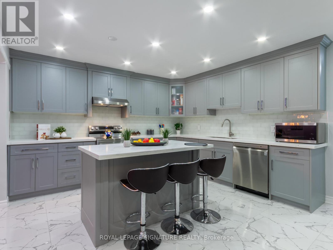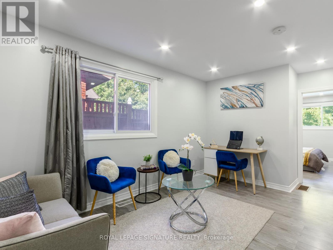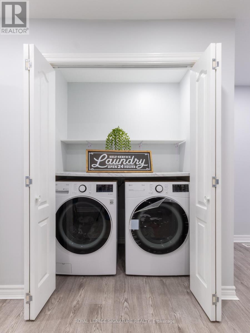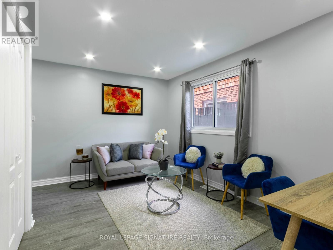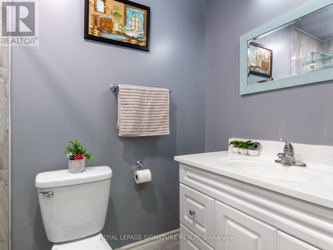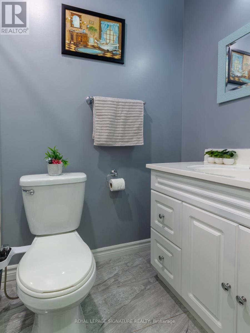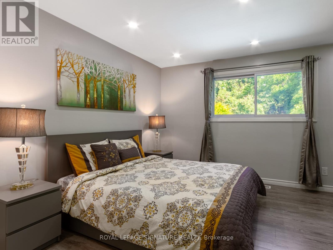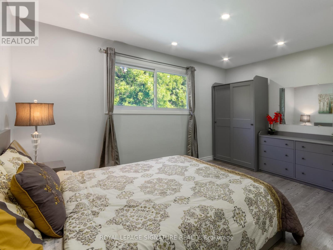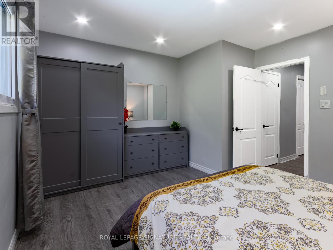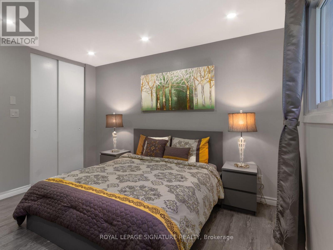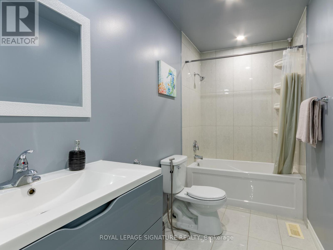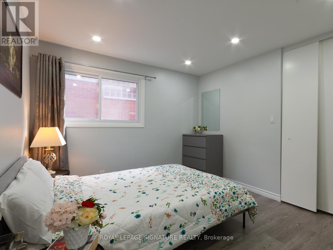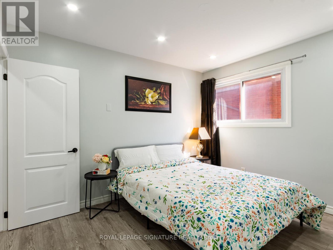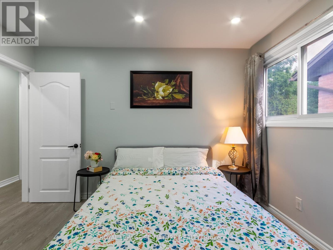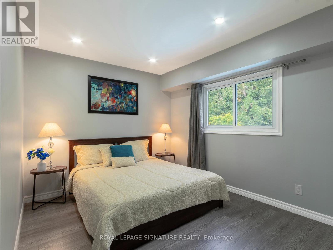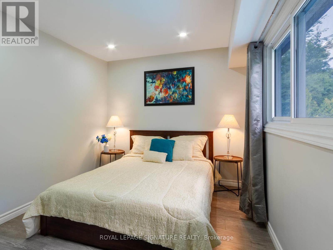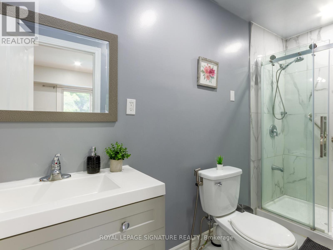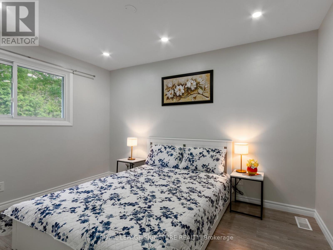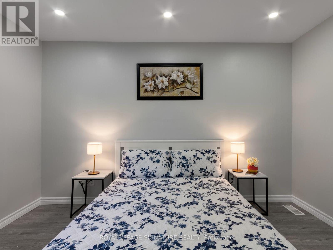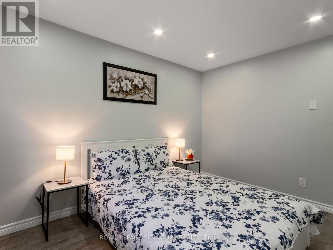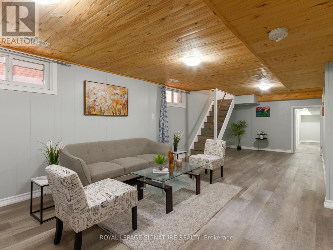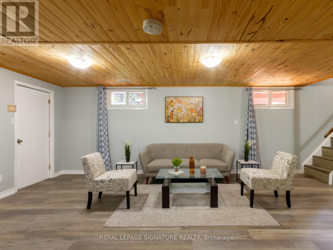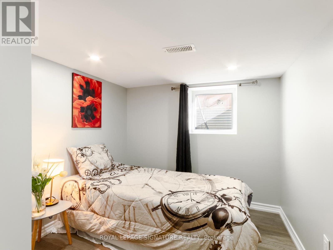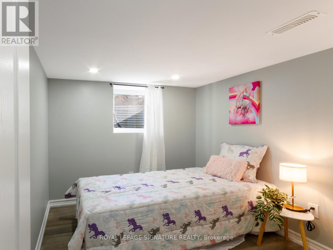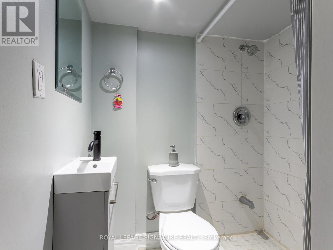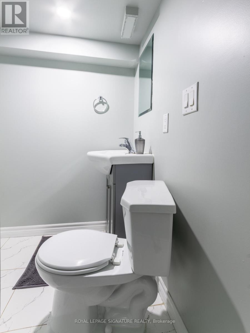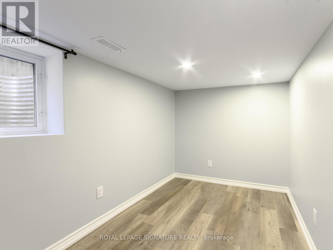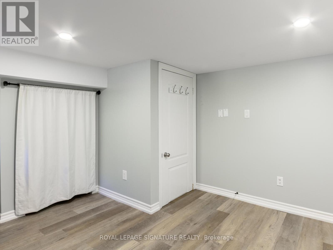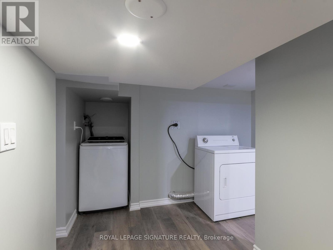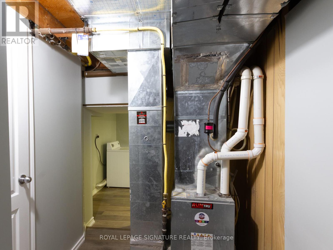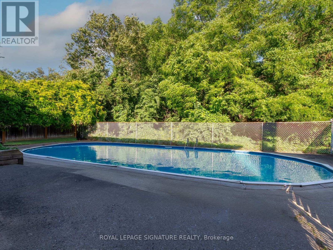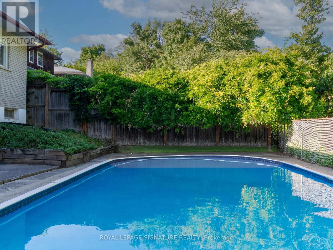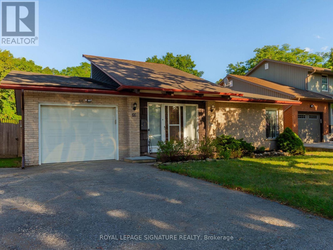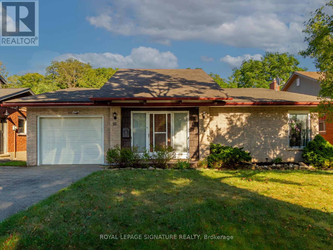66 Niagara Road Kitchener, Ontario N2B 1T2
$799,900
Welcome to this exceptional, fully renovated multigenerational bungalow backing onto a tranquil ravine in one of Kitchener's most sought-after neighborhoods! Perfectly located just a short walk to Stanley Park Conservation Area, top-rated schools, and close to all amenities, this unique detached home offers beautifully finished living space designed for modern family living or investment potential. The main level features a bright open-concept layout with a stunning upgraded kitchen, complete with quartz countertops, a breakfast island, and new stainless steel appliances. The dining area boasts vaulted ceilings and a skylight, flooding the space with natural light. The expansive living room is perfect for entertaining or relaxing and offers flexible design options. With 4 spacious bedrooms and 3 full bathrooms on the main level, this home easily accommodates a large or growing family. Step outside to your private backyard oasis featuring a large in-ground pool and breathtaking ravine views enjoy the feel of a secluded retreat while being in the heart of the city! Additional upgrades include: New flooring and fresh paint throughout, Roof (2014), Roof repaired (2022), New Pool Pump and Filter, Furnace (2023), all appliances (2022). Don't miss this rare opportunity to own a turn-key, move-in-ready home in a family-friendly area known for excellent schools and close proximity to both Wilfrid Laurier University and the University of Waterloo, as well as Conestoga College. (id:61852)
Property Details
| MLS® Number | X12435431 |
| Property Type | Single Family |
| Neigbourhood | Rosemount |
| AmenitiesNearBy | Hospital |
| EquipmentType | Water Heater |
| Features | Flat Site, Sump Pump, In-law Suite |
| ParkingSpaceTotal | 5 |
| PoolType | Inground Pool |
| RentalEquipmentType | Water Heater |
Building
| BathroomTotal | 5 |
| BedroomsAboveGround | 4 |
| BedroomsBelowGround | 2 |
| BedroomsTotal | 6 |
| Age | 51 To 99 Years |
| Appliances | Garage Door Opener Remote(s), Range, Water Softener, Dishwasher, Dryer, Stove, Washer, Refrigerator |
| ArchitecturalStyle | Bungalow |
| BasementDevelopment | Finished |
| BasementFeatures | Walk Out |
| BasementType | N/a (finished), Full |
| ConstructionStyleAttachment | Detached |
| CoolingType | Central Air Conditioning |
| ExteriorFinish | Brick |
| FireProtection | Smoke Detectors |
| FlooringType | Laminate |
| FoundationType | Concrete |
| HalfBathTotal | 1 |
| HeatingFuel | Natural Gas |
| HeatingType | Forced Air |
| StoriesTotal | 1 |
| SizeInterior | 2000 - 2500 Sqft |
| Type | House |
| UtilityWater | Municipal Water |
Parking
| Attached Garage | |
| Garage |
Land
| Acreage | No |
| FenceType | Fenced Yard |
| LandAmenities | Hospital |
| LandscapeFeatures | Landscaped |
| Sewer | Sanitary Sewer |
| SizeDepth | 110 Ft ,2 In |
| SizeFrontage | 53 Ft ,1 In |
| SizeIrregular | 53.1 X 110.2 Ft |
| SizeTotalText | 53.1 X 110.2 Ft |
| SurfaceWater | Lake/pond |
| ZoningDescription | Residential |
Rooms
| Level | Type | Length | Width | Dimensions |
|---|---|---|---|---|
| Basement | Bedroom | 2.97 m | 2.52 m | 2.97 m x 2.52 m |
| Basement | Living Room | 7.16 m | 8.74 m | 7.16 m x 8.74 m |
| Basement | Dining Room | 7.16 m | 8.74 m | 7.16 m x 8.74 m |
| Basement | Bedroom | 2.96 m | 2.51 m | 2.96 m x 2.51 m |
| Main Level | Living Room | 4.46 m | 5.39 m | 4.46 m x 5.39 m |
| Main Level | Dining Room | 4.37 m | 4.72 m | 4.37 m x 4.72 m |
| Main Level | Family Room | 4.23 m | 4.96 m | 4.23 m x 4.96 m |
| Main Level | Primary Bedroom | 4.23 m | 3.05 m | 4.23 m x 3.05 m |
| Main Level | Bedroom 2 | 4.47 m | 3.05 m | 4.47 m x 3.05 m |
| Main Level | Bedroom 3 | 3.53 m | 3.18 m | 3.53 m x 3.18 m |
| Main Level | Bedroom 4 | 3.51 m | 3.82 m | 3.51 m x 3.82 m |
Utilities
| Cable | Installed |
| Electricity | Installed |
| Sewer | Installed |
https://www.realtor.ca/real-estate/28931334/66-niagara-road-kitchener
Interested?
Contact us for more information
Luv Gokhru
Salesperson
8 Sampson Mews Suite 201 The Shops At Don Mills
Toronto, Ontario M3C 0H5
