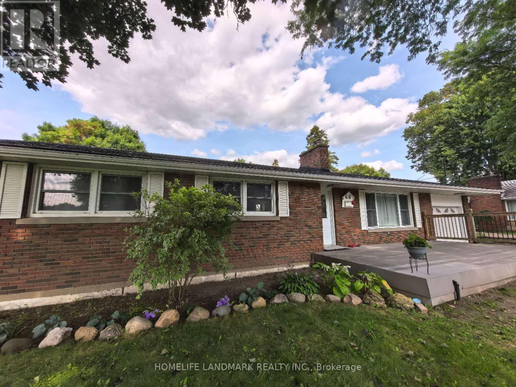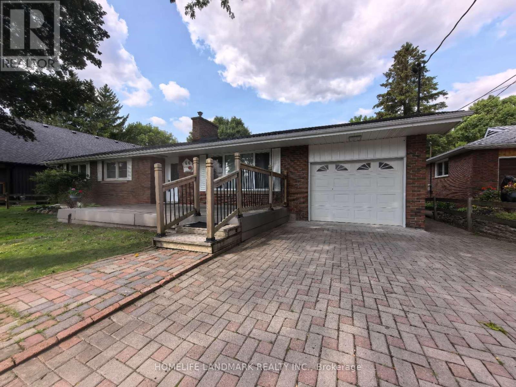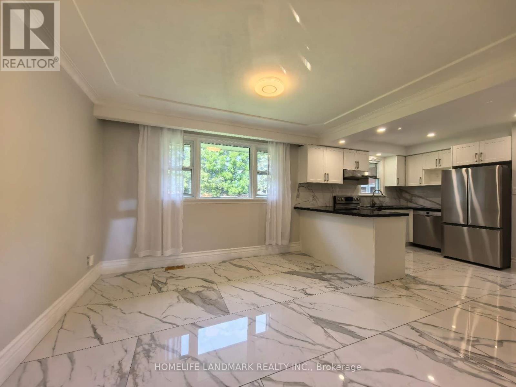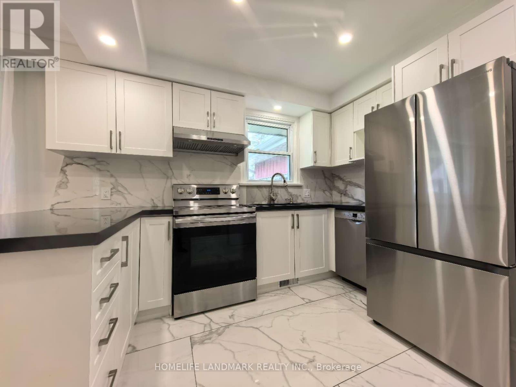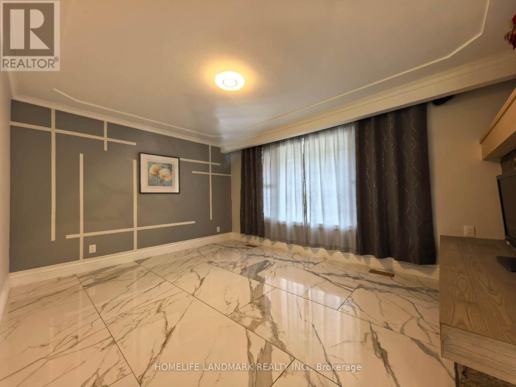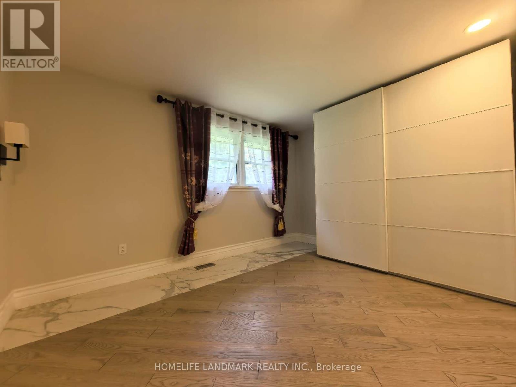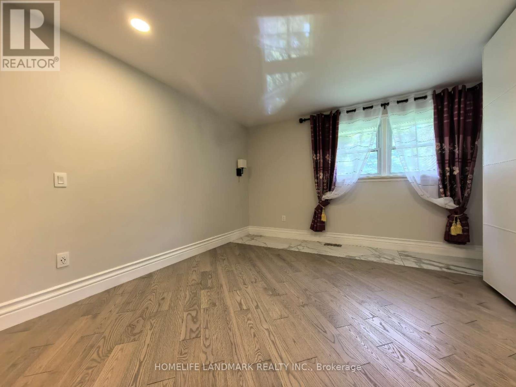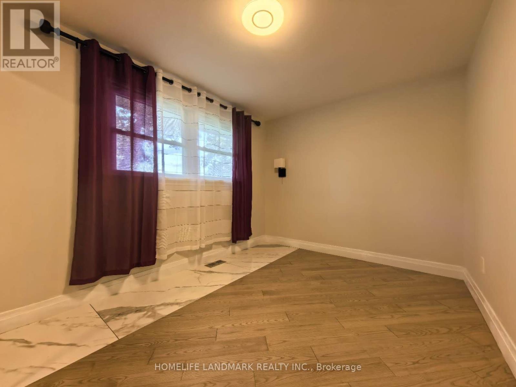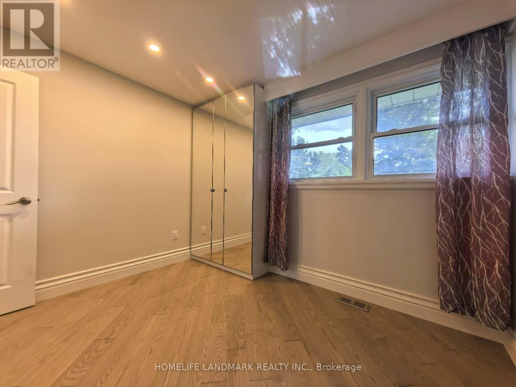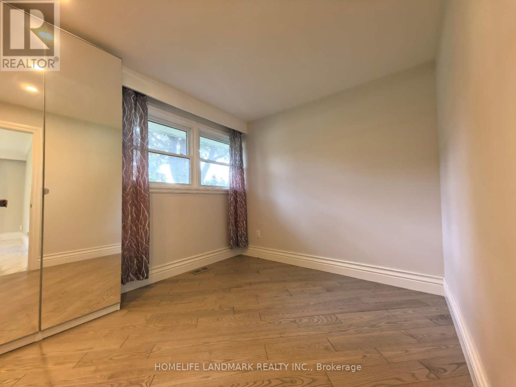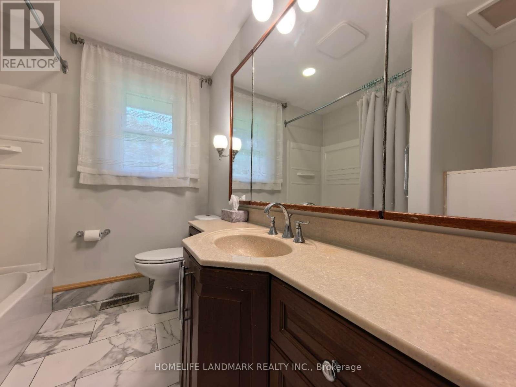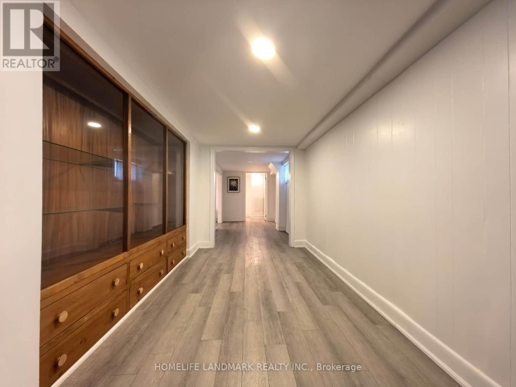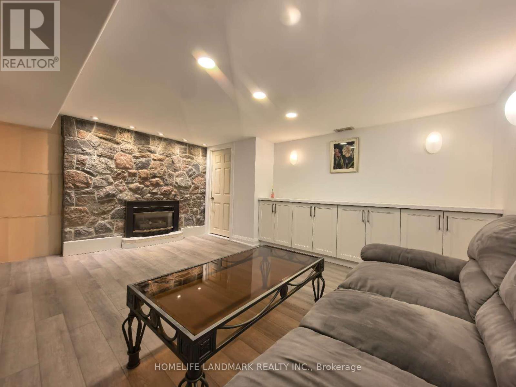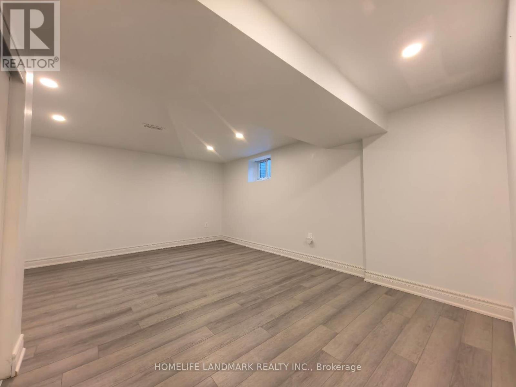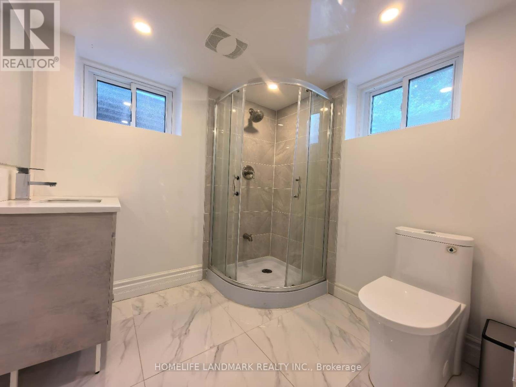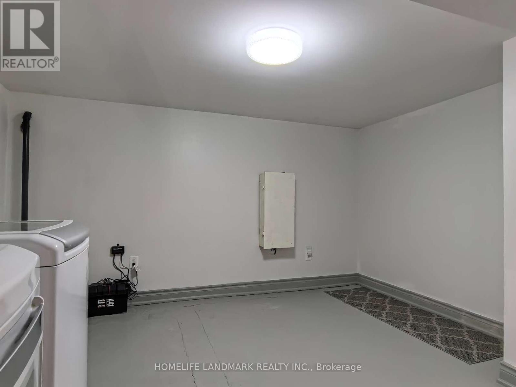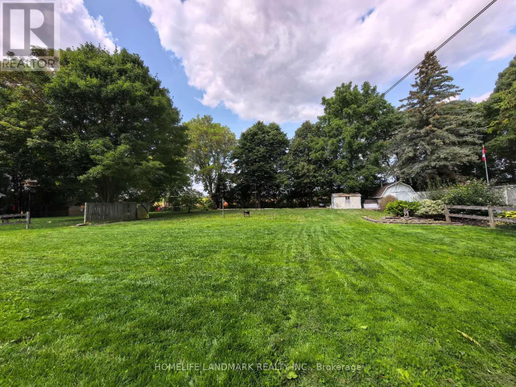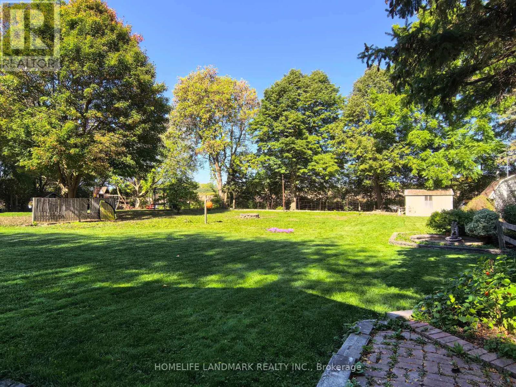66 May Ave May Avenue East Gwillimbury, Ontario L0G 1V0
$1,290,000
This beautiful community adjacent to Newmarket is beloved by locals and developers alike, with many houses being demolished and renovated into luxurious residences. It's close to Costco, major shopping center, schools, and the GO train (just minutes away). This newly renovated3+1 bedroom, 2 bathroom bungalow sits on a large 75' x 200' (approximately 1/3 acre) lot, offering space for your family to relax. Natural light abounds, creating a bright and welcoming atmosphere. The rear of the home offers exceptional privacy, with only mature trees and no houses to hide, allowing you to relax and enjoy the tranquility of nature. Entering from the spacious composite deck, you'll find oversized, beautifully tiled kitchen, dining area, and living room. The open kitchen features quartz countertops and stainless steel appliances, ensuring a pleasurable cooking experience. LED lights are throughout the home. The finished basement includes an additional bedroom and living room, a bathroom, and a spacious entertainment area. The basement entrance is separate from the garage.There is also a sunroom in the back where you can sit, relax and enjoy the beautiful backyard. This is a property with great appreciation potential. You will love it once you see it. Don't miss this great opportunity to own this extraordinary property. Make an appointment to visit the house now! (id:61852)
Property Details
| MLS® Number | N12390370 |
| Property Type | Single Family |
| Community Name | Sharon |
| ParkingSpaceTotal | 7 |
Building
| BathroomTotal | 2 |
| BedroomsAboveGround | 3 |
| BedroomsBelowGround | 1 |
| BedroomsTotal | 4 |
| Appliances | Dishwasher, Dryer, Water Heater, Stove, Washer, Refrigerator |
| ArchitecturalStyle | Raised Bungalow |
| BasementDevelopment | Finished |
| BasementType | N/a (finished) |
| ConstructionStyleAttachment | Detached |
| CoolingType | Central Air Conditioning |
| ExteriorFinish | Brick |
| FireplacePresent | Yes |
| FlooringType | Tile, Hardwood, Laminate |
| FoundationType | Concrete |
| HeatingFuel | Natural Gas |
| HeatingType | Forced Air |
| StoriesTotal | 1 |
| SizeInterior | 1100 - 1500 Sqft |
| Type | House |
| UtilityWater | Municipal Water |
Parking
| Garage |
Land
| Acreage | No |
| Sewer | Sanitary Sewer |
| SizeDepth | 200 Ft ,9 In |
| SizeFrontage | 75 Ft ,1 In |
| SizeIrregular | 75.1 X 200.8 Ft ; 75.05ft X 200.82ft X 75.04ft X 201.37ft |
| SizeTotalText | 75.1 X 200.8 Ft ; 75.05ft X 200.82ft X 75.04ft X 201.37ft |
Rooms
| Level | Type | Length | Width | Dimensions |
|---|---|---|---|---|
| Basement | Recreational, Games Room | 5 m | 4.73 m | 5 m x 4.73 m |
| Basement | Bedroom | 4.84 m | 4.1 m | 4.84 m x 4.1 m |
| Main Level | Kitchen | 3.46 m | 3.1 m | 3.46 m x 3.1 m |
| Main Level | Dining Room | 3.26 m | 3.2 m | 3.26 m x 3.2 m |
| Main Level | Family Room | 4.56 m | 3.46 m | 4.56 m x 3.46 m |
| Main Level | Primary Bedroom | 4.47 m | 2.78 m | 4.47 m x 2.78 m |
| Main Level | Bedroom 2 | 4.05 m | 2.8 m | 4.05 m x 2.8 m |
| Main Level | Bedroom 3 | 3.3 m | 2.78 m | 3.3 m x 2.78 m |
https://www.realtor.ca/real-estate/28834096/66-may-ave-may-avenue-east-gwillimbury-sharon-sharon
Interested?
Contact us for more information
Zhou Lu
Salesperson
7240 Woodbine Ave Unit 103
Markham, Ontario L3R 1A4
