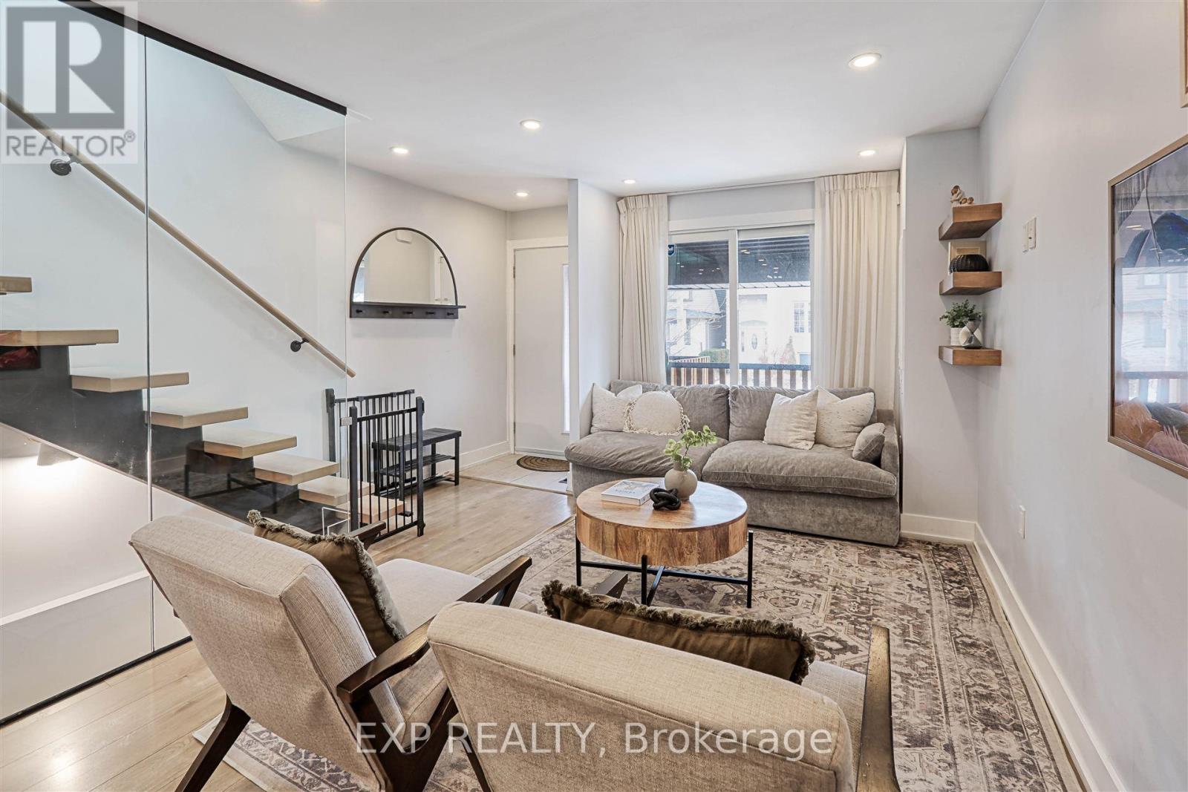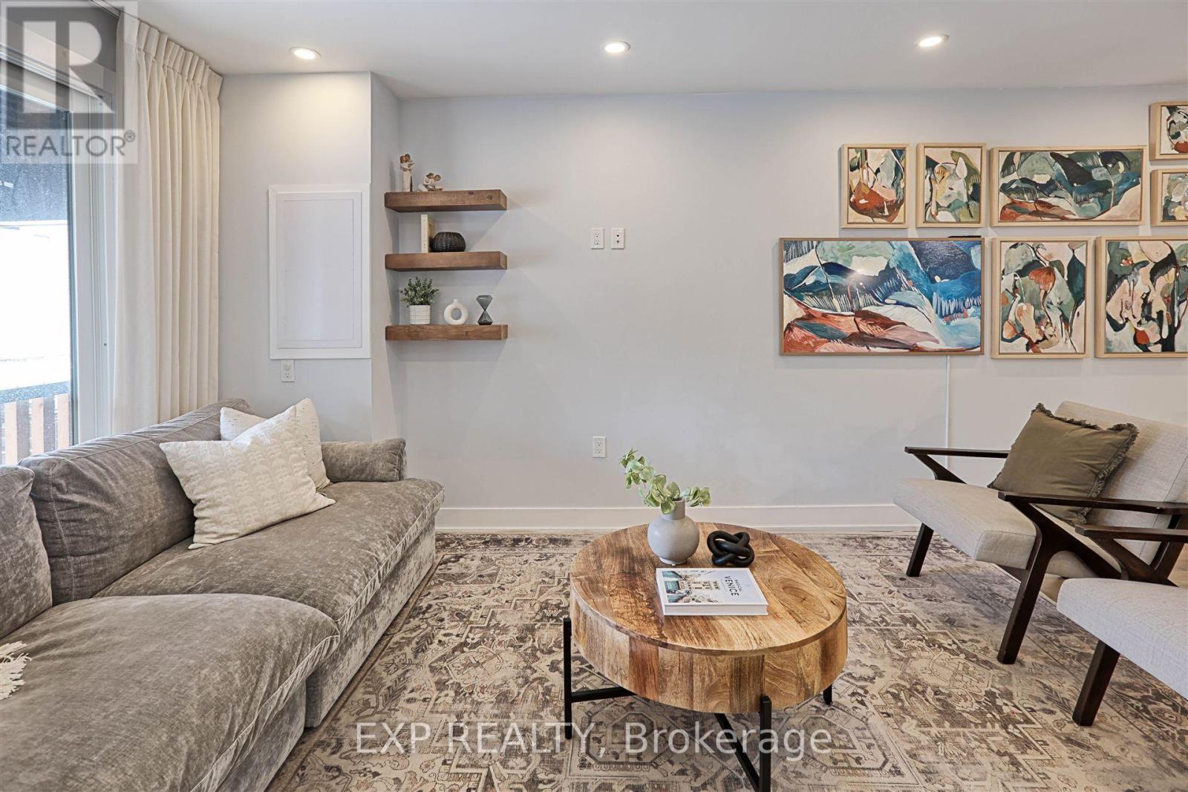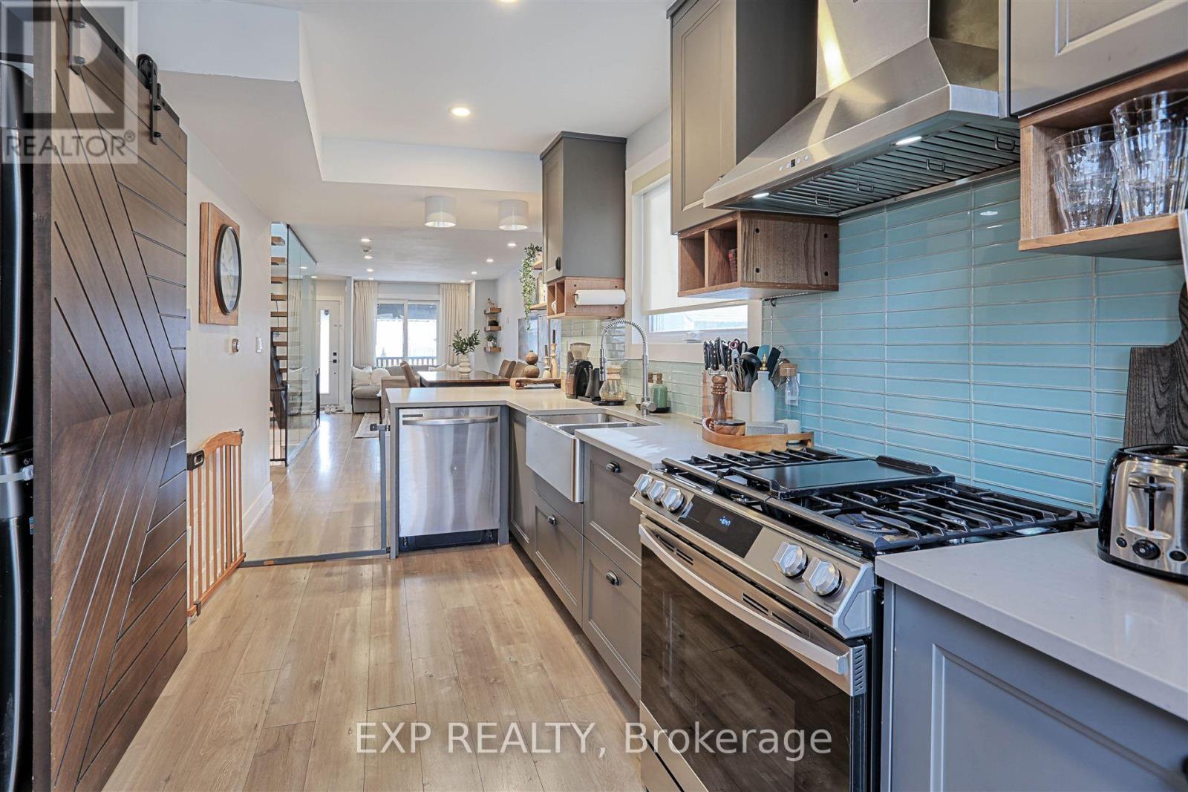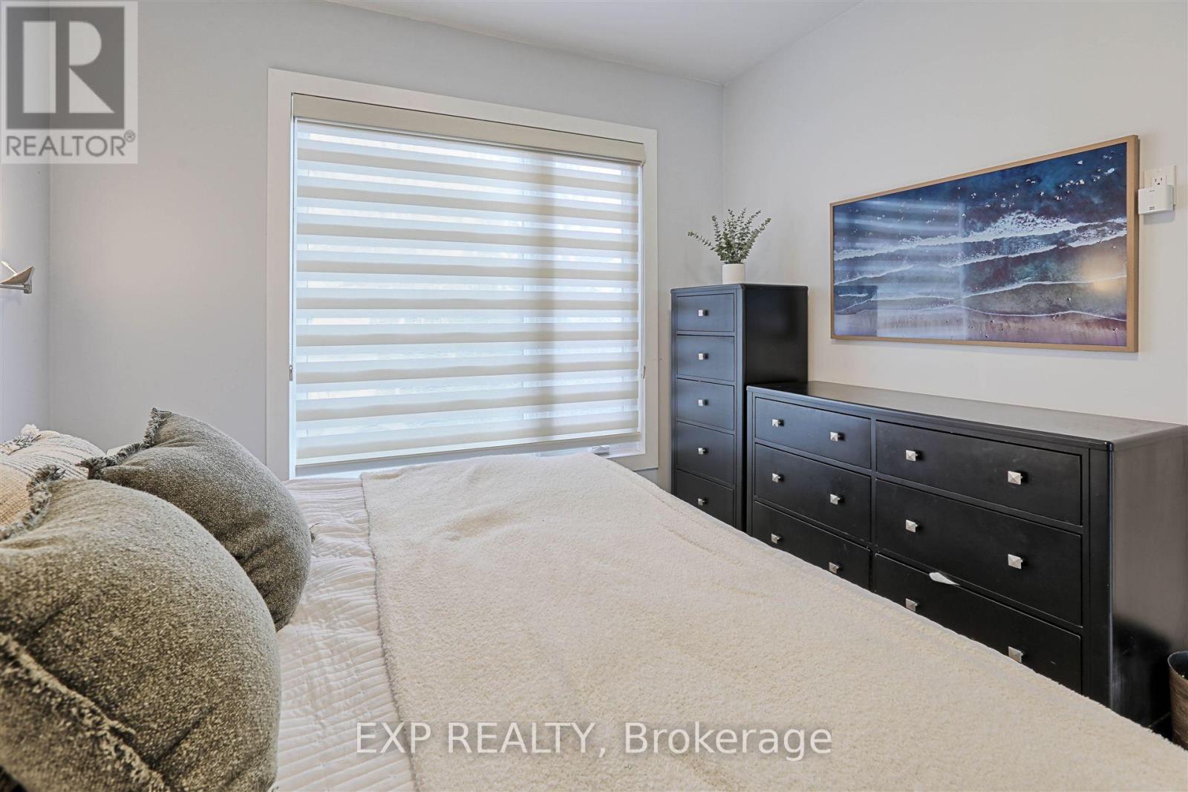66 Marlow Avenue Toronto, Ontario M4J 3V1
$1,299,000
Welcome to 66 Marlow Ave, a beautifully renovated and spacious 3-bedroom, 3-bathroom semi-detached home in the highly sought-after Danforth Village! This turnkey property checks all the boxes with its open-concept design, high ceilings throughout, and professionally finished legal basement apartment with permit. The second-floor spa-like bathroom boasts a skylight, soaker tub, and separate stand-up shower. Large windows and skylights flood the home with natural light. Other features include oak floating staircase, potlights, main floor powder room, and a large wooden deck perfect for entertaining. Ideal for end user or investor/investment. Located just minutes to public transit, Donlands Station, schools, restaurants, and all amenities, this home offers the perfect balance of style, function, and location. Don't miss out on this opportunity! (id:61852)
Open House
This property has open houses!
2:00 pm
Ends at:4:00 pm
Property Details
| MLS® Number | E12112892 |
| Property Type | Single Family |
| Neigbourhood | Danforth Village - East York |
| Community Name | Danforth Village-East York |
| ParkingSpaceTotal | 1 |
Building
| BathroomTotal | 3 |
| BedroomsAboveGround | 3 |
| BedroomsBelowGround | 1 |
| BedroomsTotal | 4 |
| Appliances | Blinds, Dishwasher, Dryer, Hood Fan, Stove, Two Washers, Window Coverings, Two Refrigerators |
| BasementDevelopment | Finished |
| BasementFeatures | Walk Out |
| BasementType | N/a (finished) |
| ConstructionStyleAttachment | Semi-detached |
| CoolingType | Central Air Conditioning |
| ExteriorFinish | Steel, Brick |
| FlooringType | Laminate |
| FoundationType | Concrete |
| HalfBathTotal | 1 |
| HeatingFuel | Natural Gas |
| HeatingType | Forced Air |
| StoriesTotal | 2 |
| SizeInterior | 700 - 1100 Sqft |
| Type | House |
| UtilityWater | Municipal Water |
Parking
| No Garage |
Land
| Acreage | No |
| Sewer | Sanitary Sewer |
| SizeDepth | 97 Ft ,6 In |
| SizeFrontage | 15 Ft ,7 In |
| SizeIrregular | 15.6 X 97.5 Ft |
| SizeTotalText | 15.6 X 97.5 Ft |
Rooms
| Level | Type | Length | Width | Dimensions |
|---|---|---|---|---|
| Second Level | Primary Bedroom | 4.96 m | 3.15 m | 4.96 m x 3.15 m |
| Second Level | Bedroom 2 | 3.9 m | 2.82 m | 3.9 m x 2.82 m |
| Second Level | Bedroom 3 | 3.12 m | 2.21 m | 3.12 m x 2.21 m |
| Basement | Recreational, Games Room | 3.55 m | 2.93 m | 3.55 m x 2.93 m |
| Basement | Kitchen | 5.63 m | 2.63 m | 5.63 m x 2.63 m |
| Basement | Bedroom 4 | 3.08 m | 3.05 m | 3.08 m x 3.05 m |
| Main Level | Living Room | 7.84 m | 7.11 m | 7.84 m x 7.11 m |
| Main Level | Dining Room | 7.84 m | 7.11 m | 7.84 m x 7.11 m |
| Main Level | Kitchen | 4.93 m | 5 m | 4.93 m x 5 m |
Interested?
Contact us for more information
Rich Kim
Broker
Rachel Kim
Salesperson



































