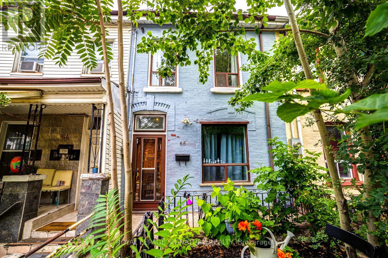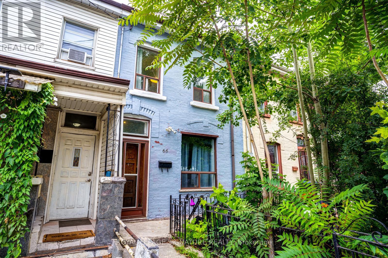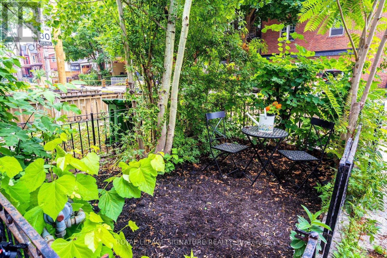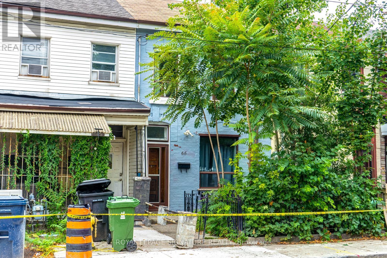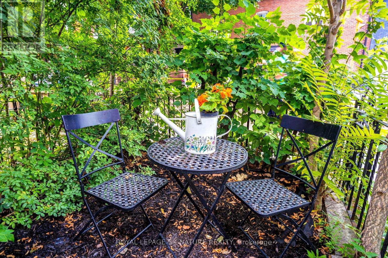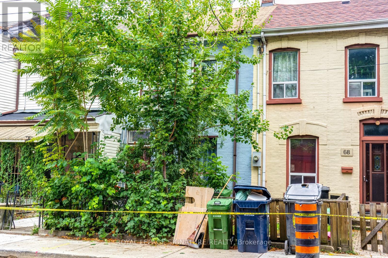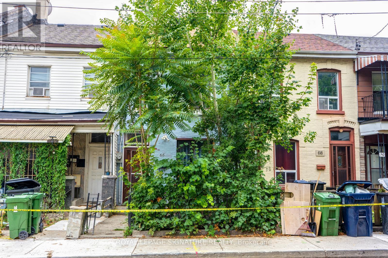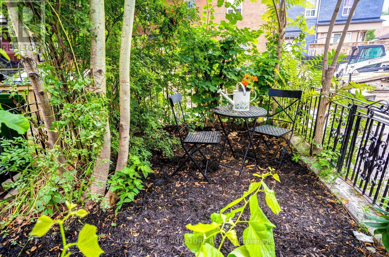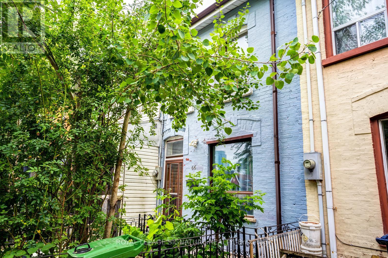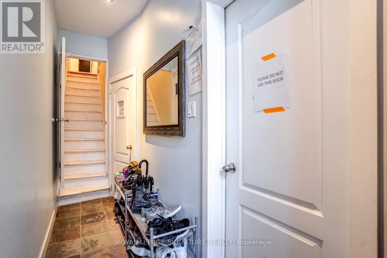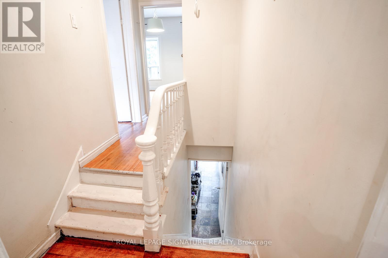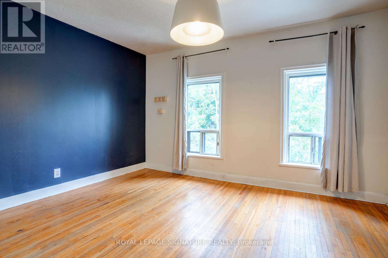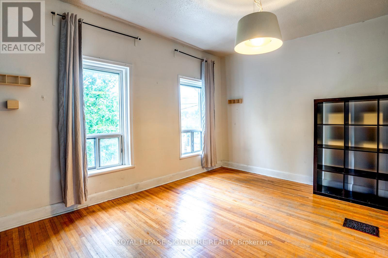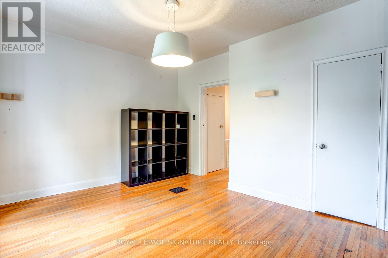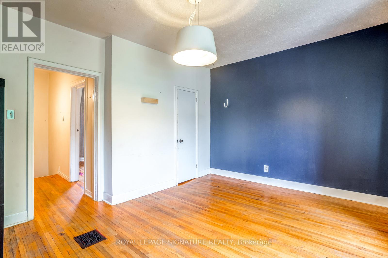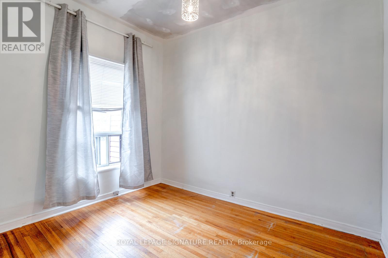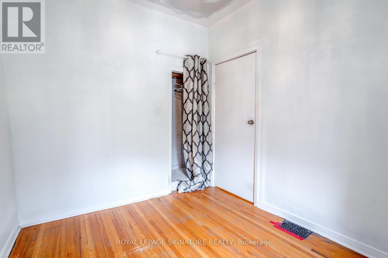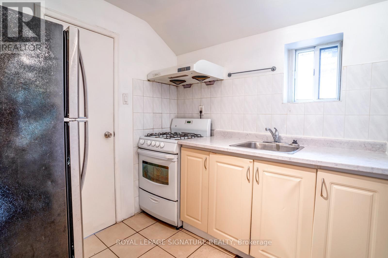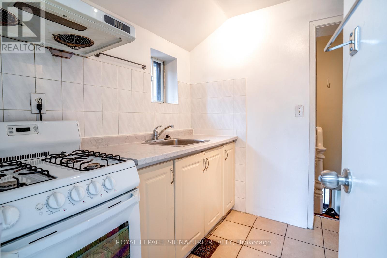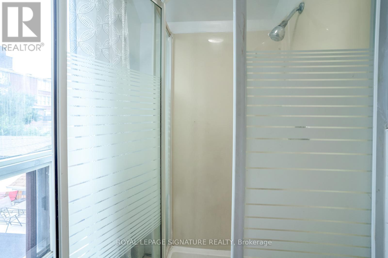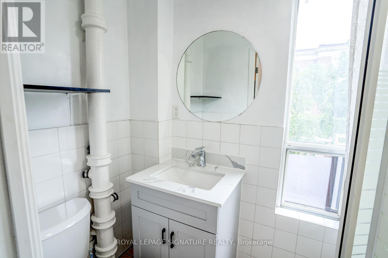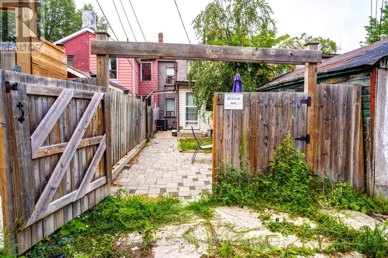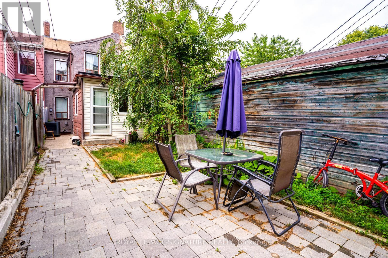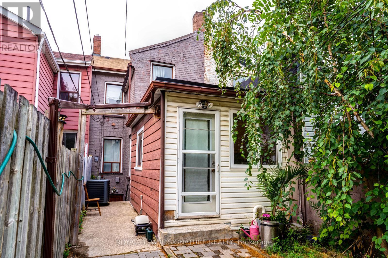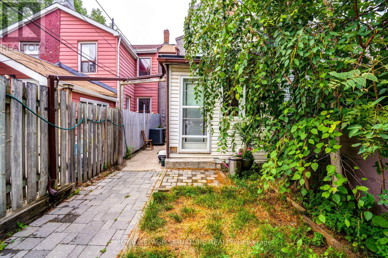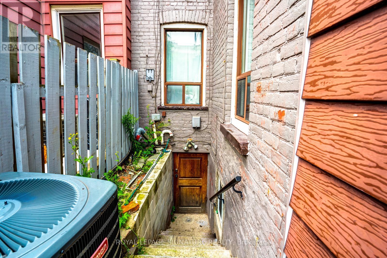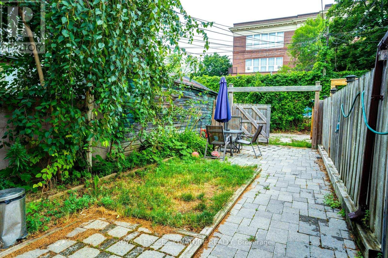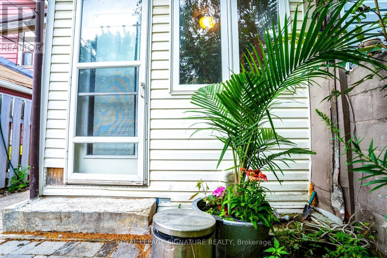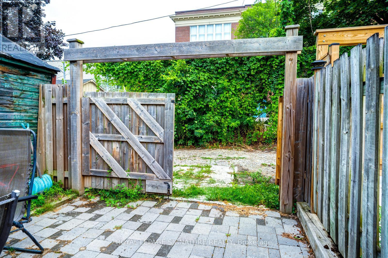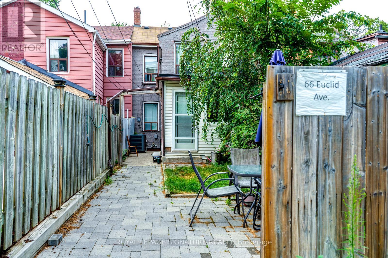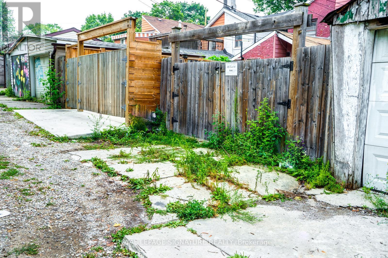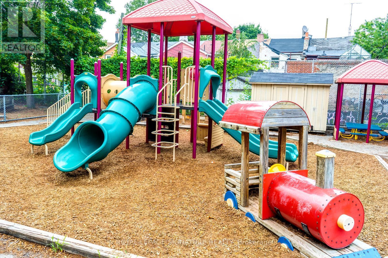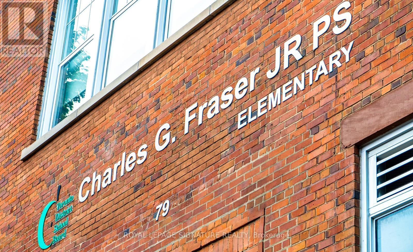66 Euclid Avenue Toronto, Ontario M6J 2J9
$1,198,000
Charming Solid Renovated Home (just like a semi) in the Sought After Trinity Bellwoods Neighbourhood. A Welcoming Private Shady Oasis in the front on a Quieter One-Way Street. Currently, 3 Amazing Separate Tenanted Units generating over $75,000 in income per year. TURNKEY, GREAT INVESTMENT OPPORTUNITY! Second Floor Apartment has a Direct View of The CN Tower. Cute, smaller & modern Apartment in Basement. Main Floor has 2 Bedrooms & Large Eat-In Kitchen. Lots of storage space. This Special Home can be easily converted back to a single family home or great for older children still living with you. Lots of Natural Light throughout. Here is a Great Opportunity to own in Desirable Trinity-Bellwoods. Back Patio perfect for BBQ's or morning coffee & RARE 2-Car Lane Parking. At Your Doorstep Are Trendy Shops, TTC, Schools & Daycare, Cafes on Queen St W & Parks.GREAT CAP RATE MAKES THIS HOME A GREAT INVESTMENT TO ADD TO YOUR PORTFOLIO OR PARK YOUR DOLLARS! (id:61852)
Property Details
| MLS® Number | C12416565 |
| Property Type | Single Family |
| Neigbourhood | Spadina—Fort York |
| Community Name | Trinity-Bellwoods |
| ParkingSpaceTotal | 2 |
Building
| BathroomTotal | 3 |
| BedroomsAboveGround | 4 |
| BedroomsBelowGround | 1 |
| BedroomsTotal | 5 |
| Appliances | Dryer, Stove, Two Washers, Window Coverings, Refrigerator |
| BasementDevelopment | Finished |
| BasementFeatures | Apartment In Basement, Walk Out |
| BasementType | N/a, N/a (finished) |
| ConstructionStyleAttachment | Attached |
| CoolingType | Central Air Conditioning |
| ExteriorFinish | Brick |
| FlooringType | Hardwood, Tile |
| FoundationType | Unknown |
| HeatingFuel | Natural Gas |
| HeatingType | Forced Air |
| StoriesTotal | 3 |
| SizeInterior | 1500 - 2000 Sqft |
| Type | Row / Townhouse |
| UtilityWater | Municipal Water |
Parking
| No Garage |
Land
| Acreage | No |
| Sewer | Sanitary Sewer |
| SizeDepth | 100 Ft ,3 In |
| SizeFrontage | 15 Ft ,3 In |
| SizeIrregular | 15.3 X 100.3 Ft |
| SizeTotalText | 15.3 X 100.3 Ft |
Rooms
| Level | Type | Length | Width | Dimensions |
|---|---|---|---|---|
| Second Level | Kitchen | 2.18 m | 2.36 m | 2.18 m x 2.36 m |
| Second Level | Living Room | 3.45 m | 4.37 m | 3.45 m x 4.37 m |
| Second Level | Bedroom | 3.05 m | 2.57 m | 3.05 m x 2.57 m |
| Lower Level | Bedroom | 3.25 m | 2.21 m | 3.25 m x 2.21 m |
| Lower Level | Laundry Room | 4.47 m | 4.42 m | 4.47 m x 4.42 m |
| Lower Level | Kitchen | 2.18 m | 4.19 m | 2.18 m x 4.19 m |
| Lower Level | Living Room | 3.58 m | 2.21 m | 3.58 m x 2.21 m |
| Main Level | Kitchen | 5.05 m | 2.44 m | 5.05 m x 2.44 m |
| Main Level | Living Room | 3.05 m | 2.44 m | 3.05 m x 2.44 m |
| Main Level | Dining Room | 3.05 m | 2.44 m | 3.05 m x 2.44 m |
| Main Level | Primary Bedroom | 3.28 m | 3.15 m | 3.28 m x 3.15 m |
| Main Level | Bedroom 2 | 1.98 m | 2.57 m | 1.98 m x 2.57 m |
Interested?
Contact us for more information
Lillian Marson
Salesperson
8 Sampson Mews Suite 201 The Shops At Don Mills
Toronto, Ontario M3C 0H5
