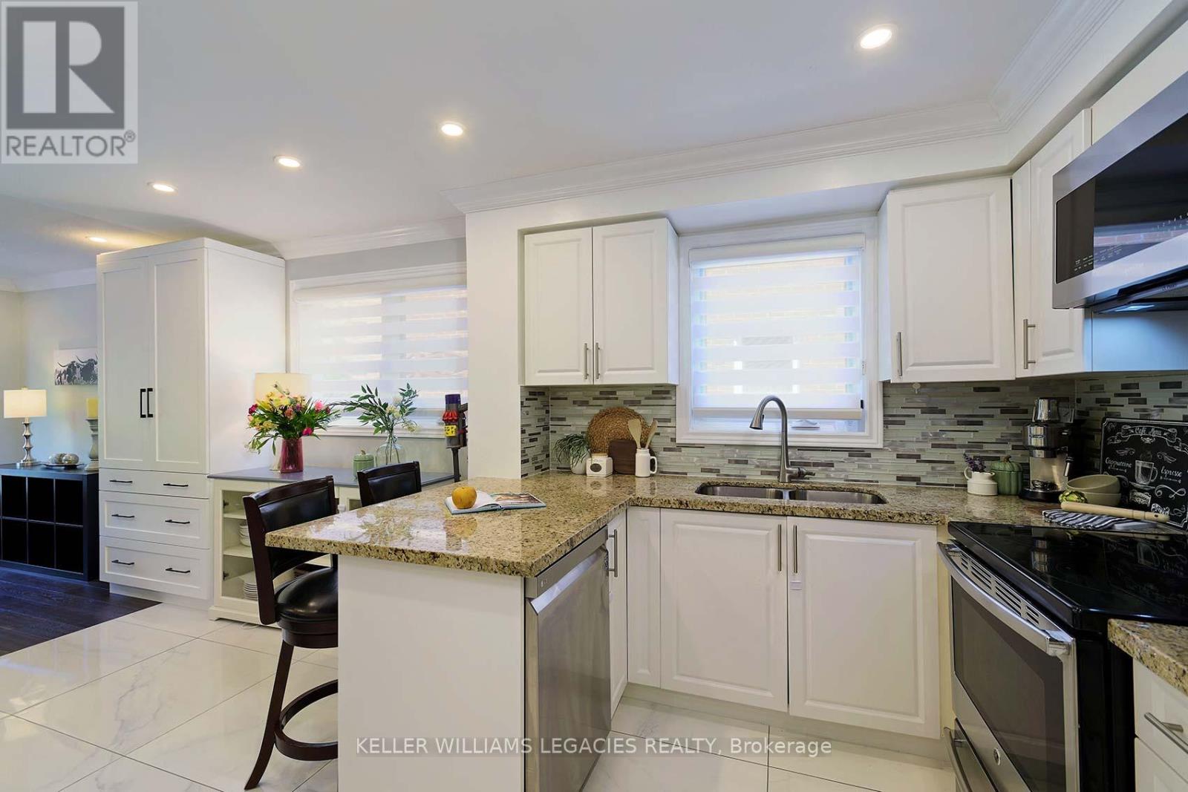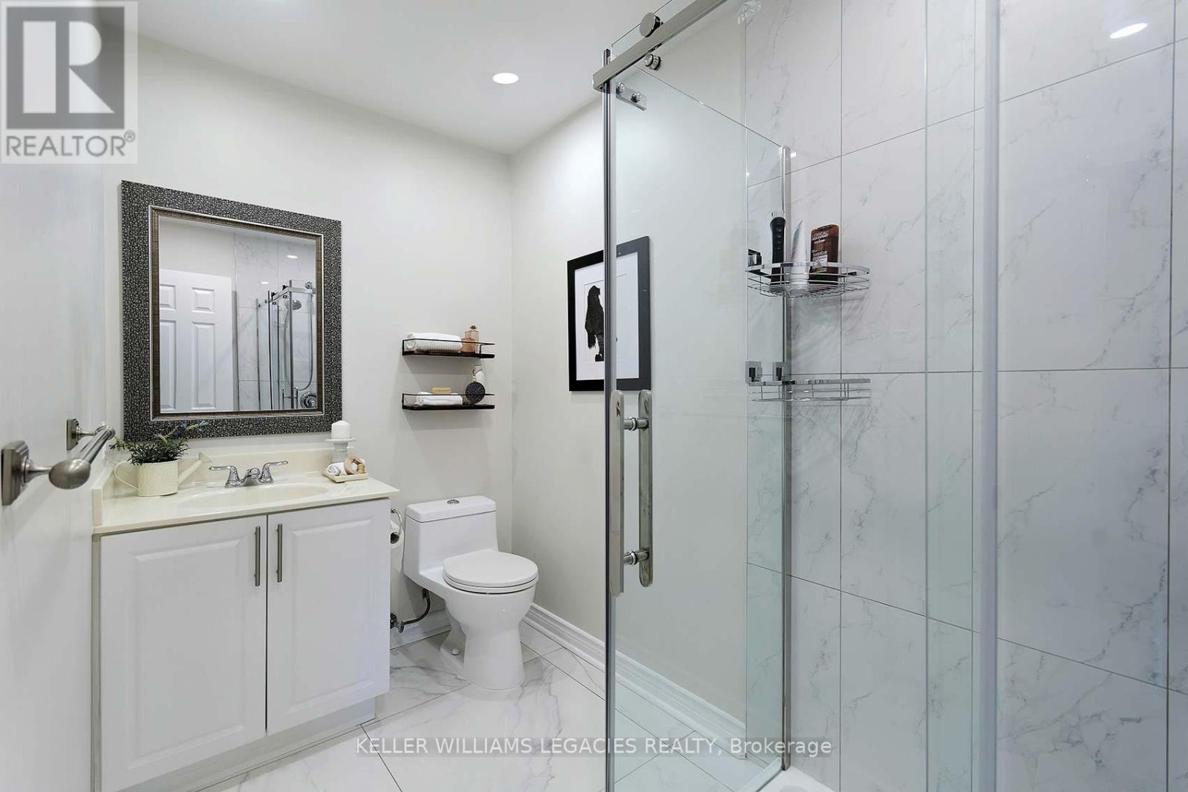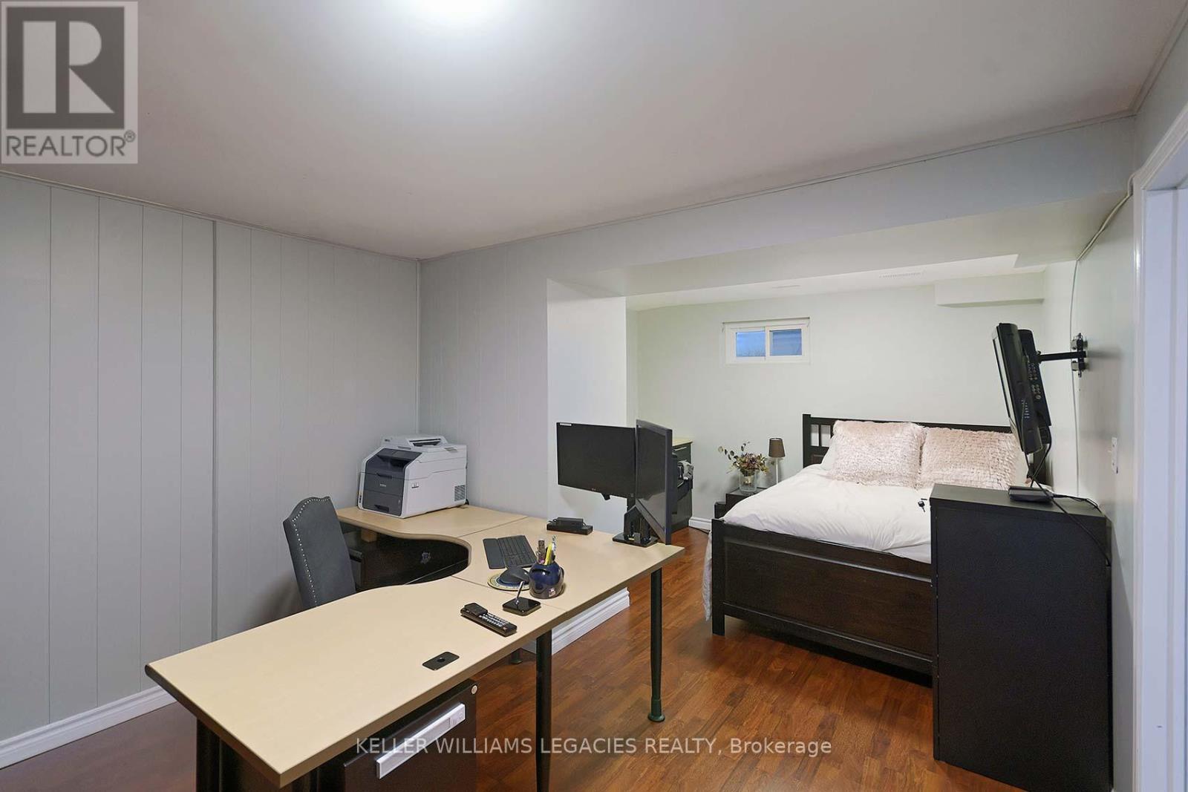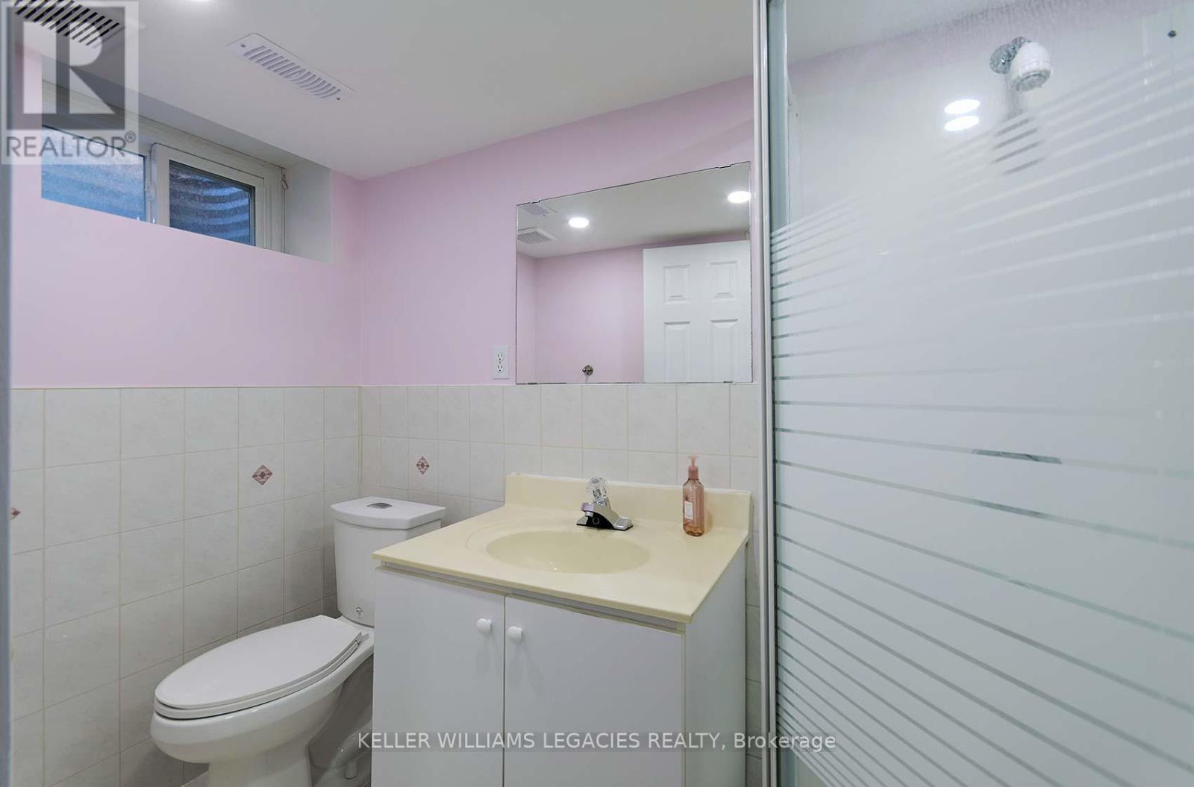66 Delmark Boulevard Markham, Ontario L3P 3Z6
$988,800
WOW. Your search ends here... stunning home in family-friendly community!!! No wasted space and move in ready - are your bags packed? Updated throughout. This is your entry point into Markham. Covered front entrance convenient during the cold winter months - no dragging your snowsuits and boots inside. Huge foyer is anything but crammed. Impressive open concept living space with renovated kitchen, granite counters, mosaic tile backsplash, breakfast bar for a quick meal, SS appliances, large pantry, undermount sink. Fabulous space to entertain overlooking your living and dining areas with a walkout to patio and extra private yard lined with cedar trees. Imagine cozy movie nights in front of your electric fireplace, or hosting your next Superbowl party!!! Upgrades galore - pot lights, crown moulding, hardwood and porcelain flooring on main, most windows new in 2020 and the rest 2017, roof 2017, tankless HWT 2018, laundry room and washer/dryer 2024. Primary bedroom with a gorgeous updated 3 pc ensuite, walk-in closet. Great sized rooms, plenty of natural light and tons of storage!! Basement offers plenty of possibility with a separate bedroom + office with its own closet, recreation space for the kids or your workout area, cold cellar and another 3 pc bath. Walking distance to school, across the street from Amber Glen Park, minutes to Rouge Valley Park. Commuting? This home is conveniently off of Highway 407 and a few minutes to Boxgrove Centre with restaurants, shopping, banks and all other amenities. Home inspection is available for your review! Location, location, location! ** This is a linked property.** (id:61852)
Open House
This property has open houses!
10:00 am
Ends at:12:00 pm
2:00 pm
Ends at:4:00 pm
Property Details
| MLS® Number | N12162753 |
| Property Type | Single Family |
| Community Name | Sherwood-Amberglen |
| AmenitiesNearBy | Hospital, Park, Public Transit, Place Of Worship |
| CommunityFeatures | Community Centre |
| Features | Carpet Free |
| ParkingSpaceTotal | 6 |
| Structure | Porch, Patio(s) |
Building
| BathroomTotal | 4 |
| BedroomsAboveGround | 3 |
| BedroomsBelowGround | 1 |
| BedroomsTotal | 4 |
| Amenities | Fireplace(s) |
| Appliances | Garage Door Opener Remote(s), Dishwasher, Dryer, Garage Door Opener, Microwave, Hood Fan, Stove, Washer, Window Coverings, Refrigerator |
| BasementDevelopment | Finished |
| BasementType | N/a (finished) |
| ConstructionStyleAttachment | Detached |
| CoolingType | Central Air Conditioning |
| ExteriorFinish | Brick |
| FireplacePresent | Yes |
| FireplaceTotal | 1 |
| FlooringType | Laminate, Hardwood |
| FoundationType | Unknown |
| HalfBathTotal | 1 |
| HeatingFuel | Natural Gas |
| HeatingType | Forced Air |
| StoriesTotal | 2 |
| SizeInterior | 1500 - 2000 Sqft |
| Type | House |
| UtilityWater | Municipal Water |
Parking
| Attached Garage | |
| Garage |
Land
| Acreage | No |
| LandAmenities | Hospital, Park, Public Transit, Place Of Worship |
| Sewer | Sanitary Sewer |
| SizeDepth | 116 Ft ,2 In |
| SizeFrontage | 30 Ft |
| SizeIrregular | 30 X 116.2 Ft |
| SizeTotalText | 30 X 116.2 Ft |
Rooms
| Level | Type | Length | Width | Dimensions |
|---|---|---|---|---|
| Second Level | Primary Bedroom | 4.1 m | 3.4 m | 4.1 m x 3.4 m |
| Second Level | Bedroom 2 | 4.26 m | 2.77 m | 4.26 m x 2.77 m |
| Second Level | Bedroom 3 | 3.32 m | 3.42 m | 3.32 m x 3.42 m |
| Basement | Bedroom | 6.06 m | 3.34 m | 6.06 m x 3.34 m |
| Basement | Recreational, Games Room | 6.92 m | 3.08 m | 6.92 m x 3.08 m |
| Basement | Laundry Room | 3.07 m | 2.62 m | 3.07 m x 2.62 m |
| Main Level | Living Room | 5.75 m | 3.29 m | 5.75 m x 3.29 m |
| Main Level | Dining Room | 3.12 m | 2.93 m | 3.12 m x 2.93 m |
| Main Level | Kitchen | 2.9 m | 2.74 m | 2.9 m x 2.74 m |
| Main Level | Eating Area | 2.71 m | 2.3 m | 2.71 m x 2.3 m |
Interested?
Contact us for more information
Mandy El Masri
Salesperson
28 Roytec Rd #201-203
Vaughan, Ontario L4L 8E4
Georges El Masri
Salesperson
28 Roytec Rd #201-203
Vaughan, Ontario L4L 8E4


















































