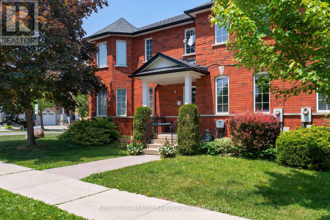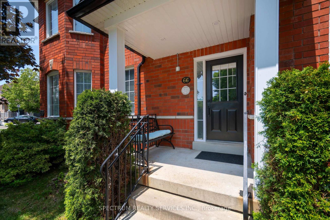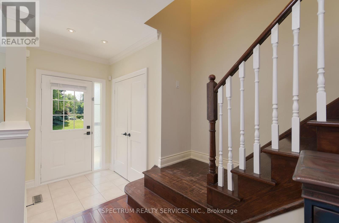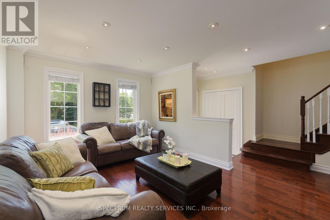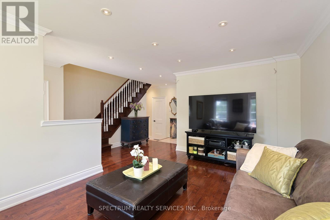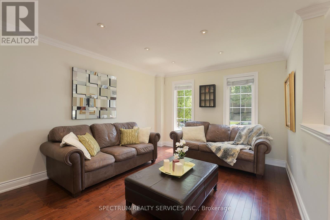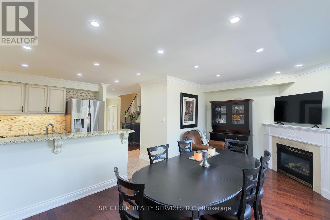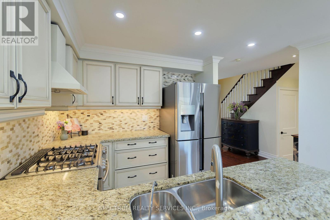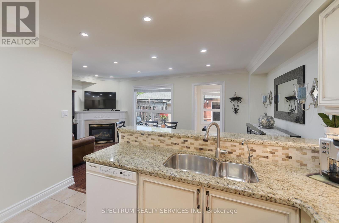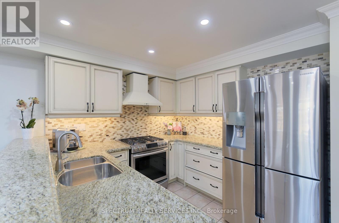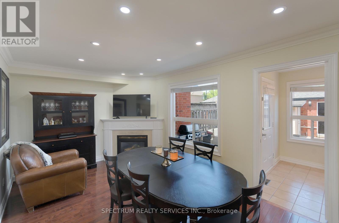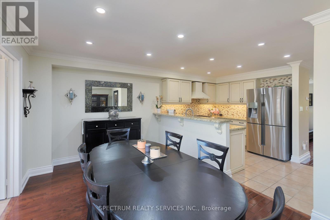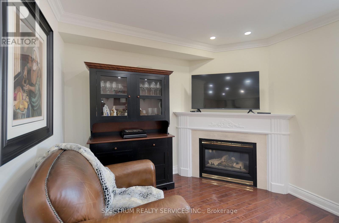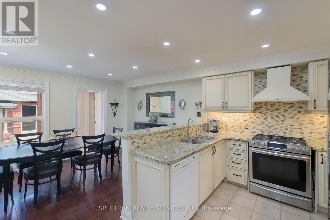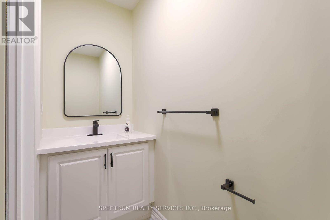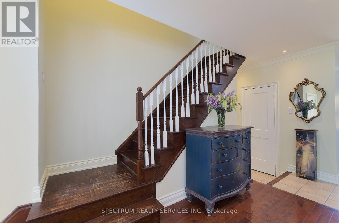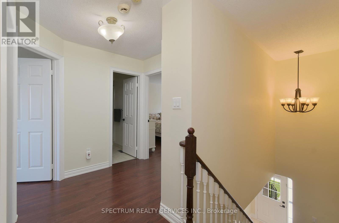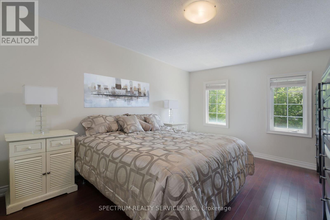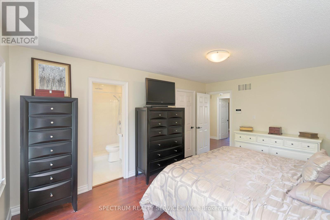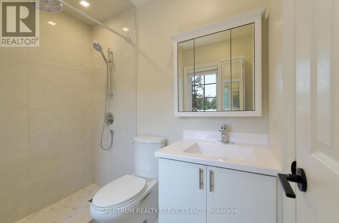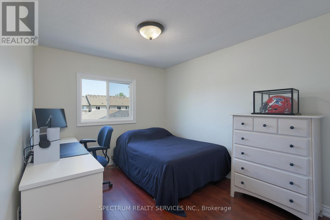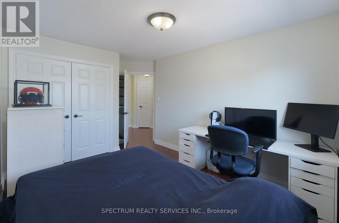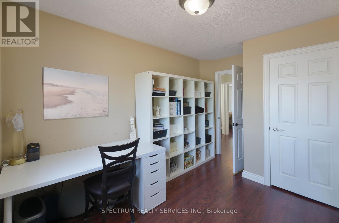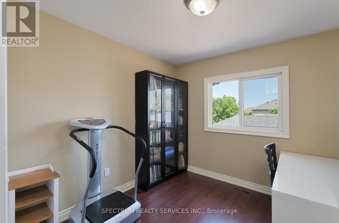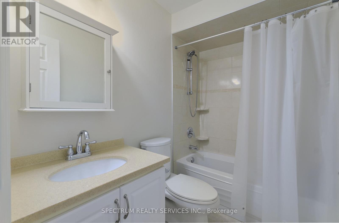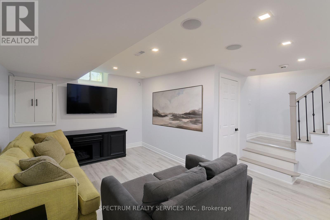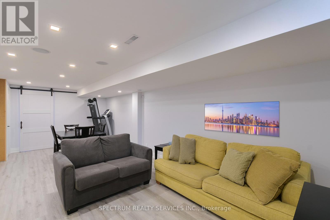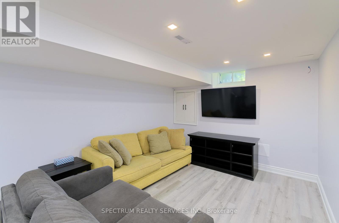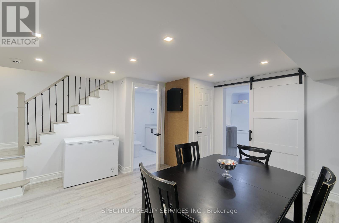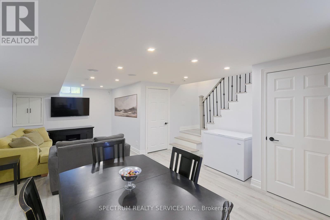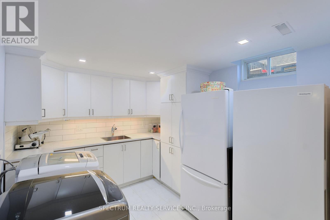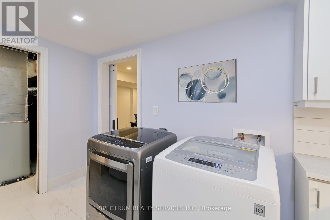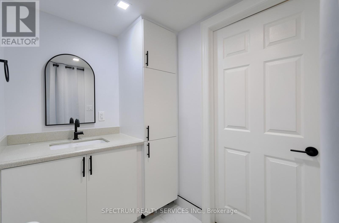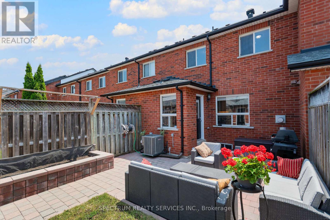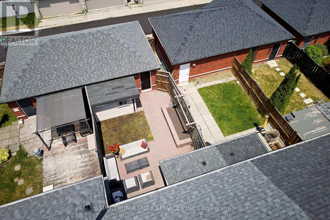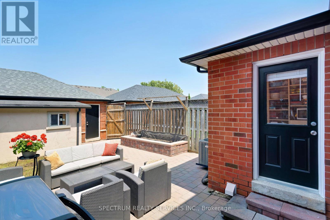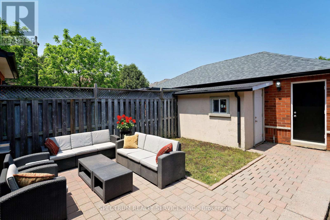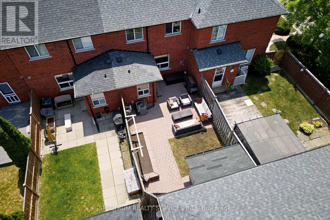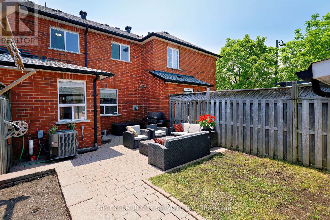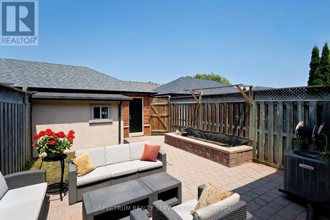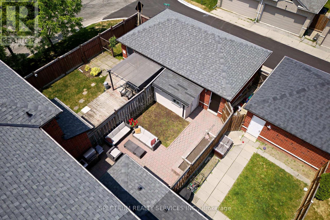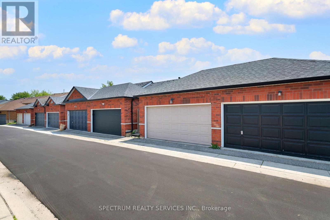66 Decoroso Drive Vaughan, Ontario L4H 1N1
$1,088,800
Beautifully Laid out Freehold Townhome in Sonoma Heights!Whether you're upsizing, downsizing, or starting fresh, this stylish townhome fits your lifestyle. Featuring a bright open-concept main floor with crown moulding, upgraded trim, and a renovated kitchen with direct access to a private yard and double detached garage via a custom mudroom.Upstairs offers 3 spacious bedrooms, including a primary suite with walk-in closet and new 3-pc ensuite. Durable laminate and ceramic flooring throughout. The finished basement adds versatility with a large rec room, second kitchen with laundry, soundproofing, 2-pc bath, and plenty of storage ideal for multigenerational living or a home office. (id:61852)
Property Details
| MLS® Number | N12396677 |
| Property Type | Single Family |
| Community Name | Sonoma Heights |
| EquipmentType | Water Heater |
| Features | Lane, Carpet Free |
| ParkingSpaceTotal | 2 |
| RentalEquipmentType | Water Heater |
Building
| BathroomTotal | 4 |
| BedroomsAboveGround | 3 |
| BedroomsTotal | 3 |
| Age | 16 To 30 Years |
| Amenities | Fireplace(s) |
| Appliances | Water Meter, Alarm System, Central Vacuum, Dishwasher, Dryer, Freezer, Garage Door Opener, Hood Fan, Stove, Washer, Water Treatment, Window Coverings, Refrigerator |
| BasementDevelopment | Finished |
| BasementType | Full (finished) |
| ConstructionStyleAttachment | Attached |
| CoolingType | Central Air Conditioning |
| ExteriorFinish | Brick |
| FireplacePresent | Yes |
| FireplaceTotal | 1 |
| FlooringType | Laminate, Ceramic, Hardwood |
| FoundationType | Poured Concrete |
| HalfBathTotal | 2 |
| HeatingFuel | Natural Gas |
| HeatingType | Forced Air |
| StoriesTotal | 2 |
| SizeInterior | 1500 - 2000 Sqft |
| Type | Row / Townhouse |
| UtilityWater | Municipal Water |
Parking
| Detached Garage | |
| Garage |
Land
| Acreage | No |
| Sewer | Sanitary Sewer |
| SizeDepth | 112 Ft ,3 In |
| SizeFrontage | 20 Ft |
| SizeIrregular | 20 X 112.3 Ft |
| SizeTotalText | 20 X 112.3 Ft |
| ZoningDescription | Residential |
Rooms
| Level | Type | Length | Width | Dimensions |
|---|---|---|---|---|
| Second Level | Primary Bedroom | 4.96 m | 3.46 m | 4.96 m x 3.46 m |
| Second Level | Bedroom 2 | 3.59 m | 2.94 m | 3.59 m x 2.94 m |
| Second Level | Bedroom 3 | 2.92 m | 2.71 m | 2.92 m x 2.71 m |
| Basement | Recreational, Games Room | 7.57 m | 3.19 m | 7.57 m x 3.19 m |
| Basement | Kitchen | 2.88 m | 3.68 m | 2.88 m x 3.68 m |
| Basement | Bathroom | Measurements not available | ||
| Basement | Utility Room | Measurements not available | ||
| Main Level | Great Room | 5 m | 3.44 m | 5 m x 3.44 m |
| Main Level | Kitchen | 2.7 m | 2.39 m | 2.7 m x 2.39 m |
| Main Level | Dining Room | 5.77 m | 3.12 m | 5.77 m x 3.12 m |
| Main Level | Family Room | Measurements not available | ||
| Ground Level | Foyer | 1.52 m | 1.47 m | 1.52 m x 1.47 m |
| Ground Level | Mud Room | 2.27 m | 2.19 m | 2.27 m x 2.19 m |
https://www.realtor.ca/real-estate/28848009/66-decoroso-drive-vaughan-sonoma-heights-sonoma-heights
Interested?
Contact us for more information
Giosetta Belperio
Broker
8400 Jane St., Unit 9
Concord, Ontario L4K 4L8
