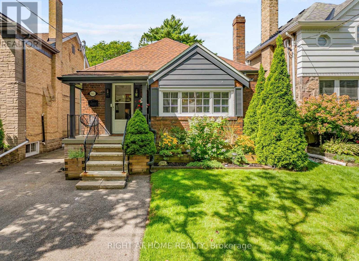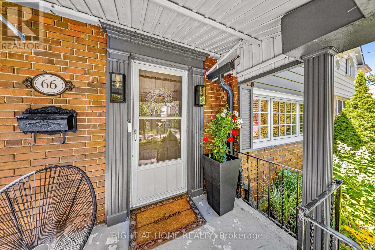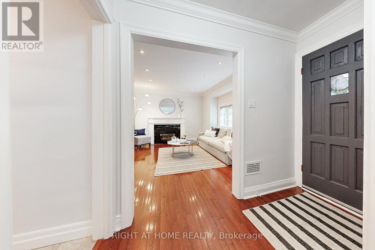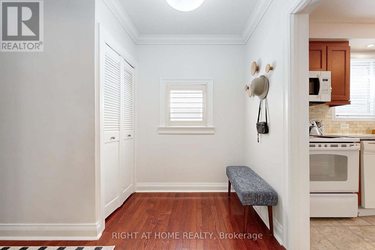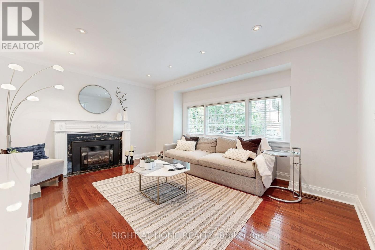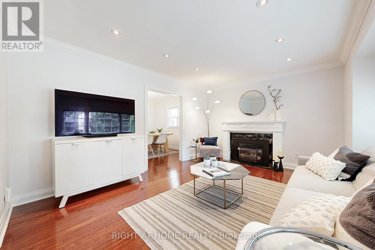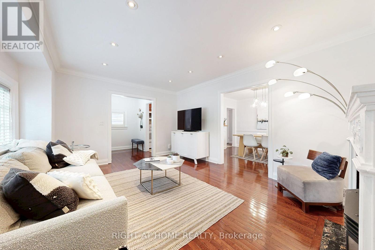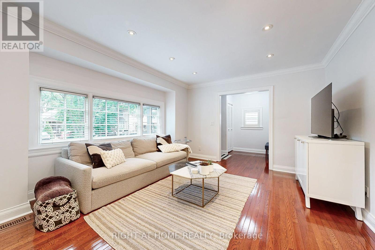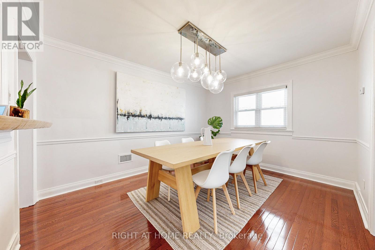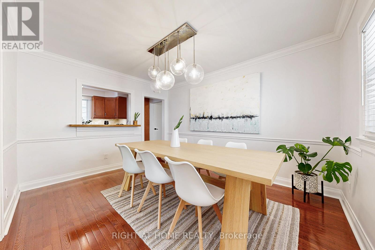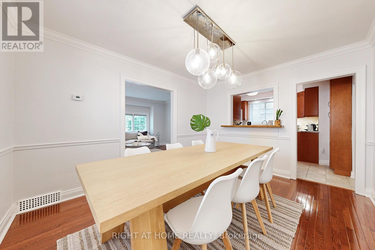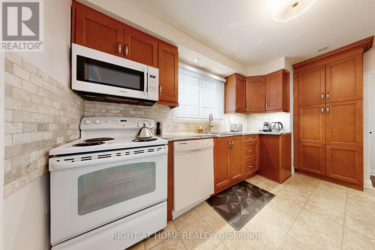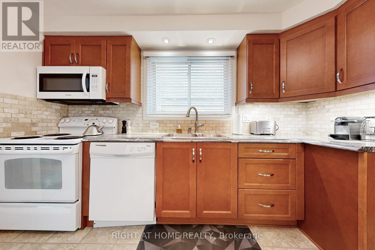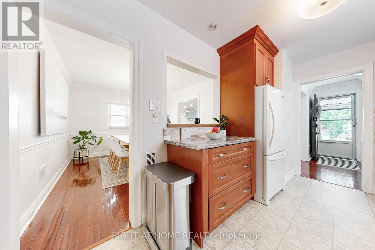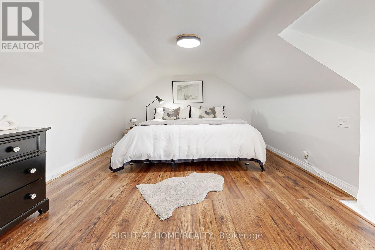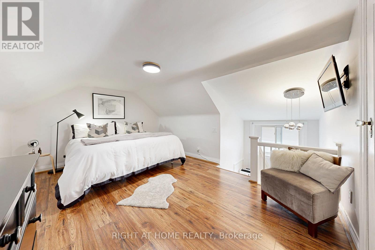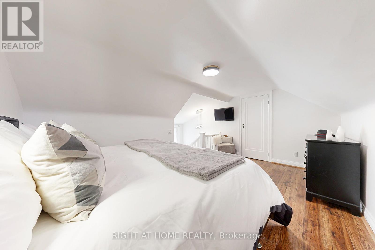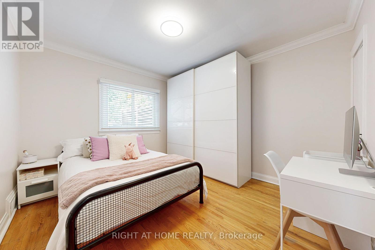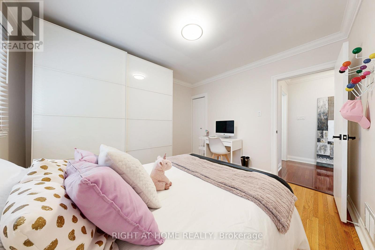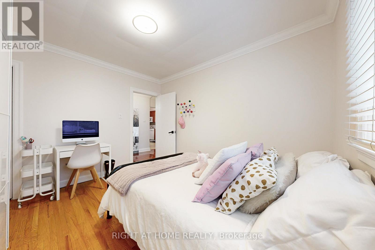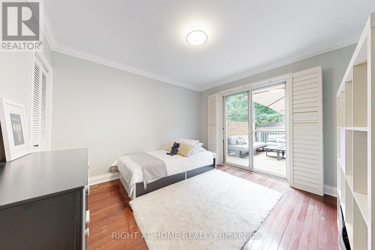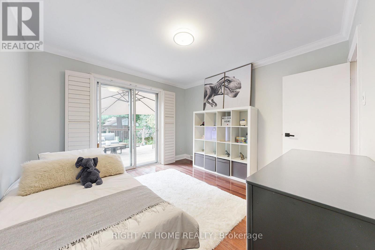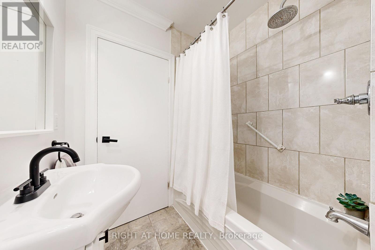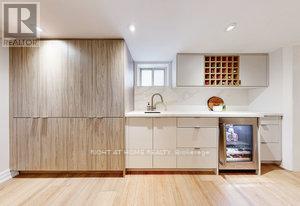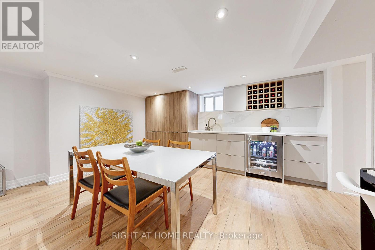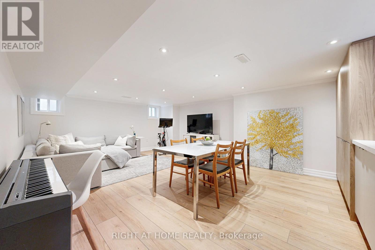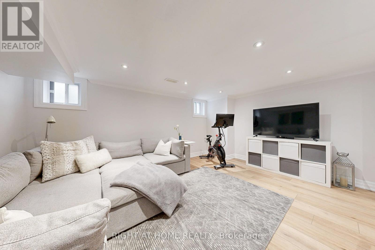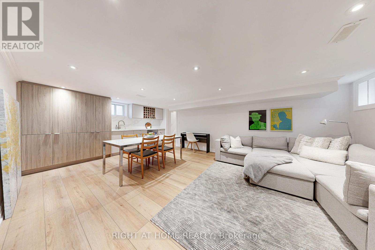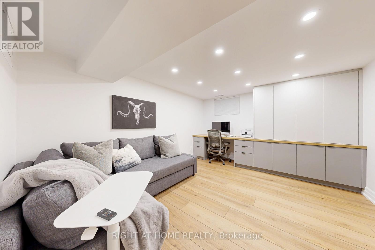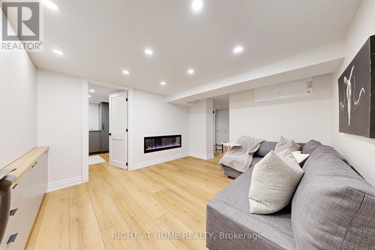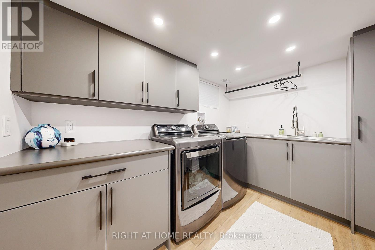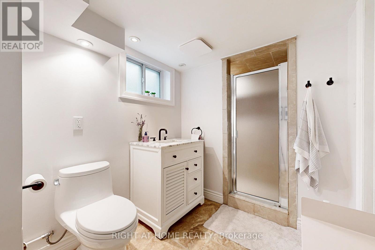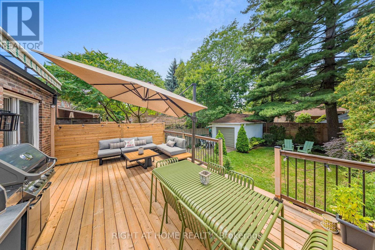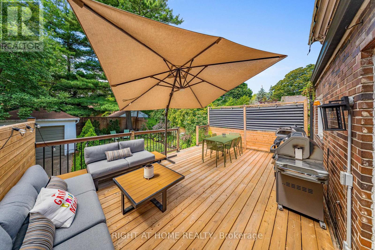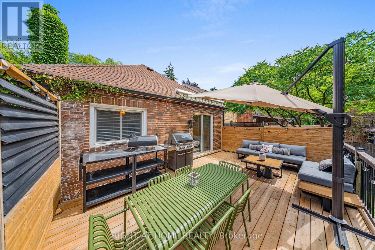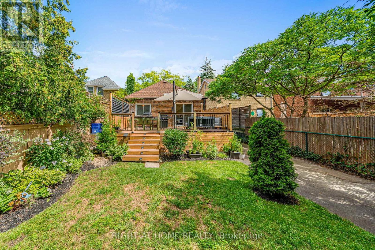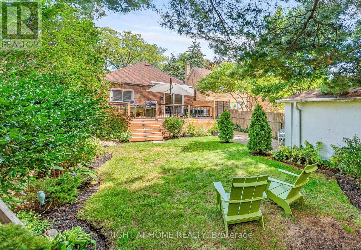66 Cliveden Avenue Toronto, Ontario M8Z 3N1
$1,628,000
A rare offering in coveted Thompson Orchard. Nestled on a quiet tree lined street. This updated 3+1 bedroom, 2 bath bungaloft exudes charm and character while offering thoughtful modern upgrades. The light filled main level features the living room & dining room with hardwood floors, a gas fireplace and two well sized bedrooms. The second floor loft serves as the primary bedroom retreat. This home features a Separate Entrance to a fully finished & renovated, 1000 sq ft lower level, that includes a versatile large recreation room with brand new B/I wet bar & custom cabinetry. The bunus bedroom or office space has a B/I electric fireplace and cabinetry. A separate laundry room with brand new LG, S/S washer/dryer, & storage cabinets to keep everything neat & organized. The large back yard deck overlooks the spectacular back yard & sets the scene for outdoor entertaining for family & friends in your private oasis. Upgraded 200AMP electrical service, tankless hot water heater, back water valve etc. A turn key home with long term vision. Concept drawings are available for a full 2nd Storey addition by Ph.D. Design. This home is located in a top tier school district: Sunnylea Jr. School & day care centre, Our Lady of Sorrow Elementary School, Etobicoke Collegiate, Bishop Allen Academy, Etobicoke School of the Arts, & Kingsway College School. Community Pool & park are near by. Churches, Brentwood Library & Royal York Subway Station are less than 5 minutes walk, plus all the shops & restaurants that the vibrant Kingsway neighbourhood has to offer. A Pre-home inspection is available. Also for LEASE, MLS, W12427236 (id:61852)
Property Details
| MLS® Number | W12356415 |
| Property Type | Single Family |
| Neigbourhood | Stonegate-Queensway |
| Community Name | Stonegate-Queensway |
| AmenitiesNearBy | Place Of Worship, Schools, Park, Public Transit |
| EquipmentType | Water Heater, Water Heater - Tankless |
| Features | Flat Site, Carpet Free, Sump Pump |
| ParkingSpaceTotal | 3 |
| RentalEquipmentType | Water Heater, Water Heater - Tankless |
| Structure | Deck |
| ViewType | City View |
Building
| BathroomTotal | 2 |
| BedroomsAboveGround | 3 |
| BedroomsBelowGround | 1 |
| BedroomsTotal | 4 |
| Age | 51 To 99 Years |
| Amenities | Fireplace(s) |
| Appliances | Water Heater, Water Meter, Blinds, Dishwasher, Dryer, Microwave, Stove, Washer, Refrigerator |
| BasementDevelopment | Finished |
| BasementFeatures | Separate Entrance |
| BasementType | N/a (finished) |
| ConstructionStyleAttachment | Detached |
| CoolingType | Central Air Conditioning |
| ExteriorFinish | Brick |
| FireProtection | Smoke Detectors |
| FireplacePresent | Yes |
| FireplaceTotal | 2 |
| FlooringType | Vinyl |
| FoundationType | Block |
| HeatingFuel | Natural Gas |
| HeatingType | Forced Air |
| StoriesTotal | 2 |
| SizeInterior | 1100 - 1500 Sqft |
| Type | House |
| UtilityWater | Municipal Water |
Parking
| Detached Garage | |
| Garage |
Land
| Acreage | No |
| LandAmenities | Place Of Worship, Schools, Park, Public Transit |
| LandscapeFeatures | Landscaped |
| Sewer | Sanitary Sewer |
| SizeDepth | 120 Ft ,2 In |
| SizeFrontage | 33 Ft ,4 In |
| SizeIrregular | 33.4 X 120.2 Ft |
| SizeTotalText | 33.4 X 120.2 Ft |
| ZoningDescription | Residential |
Rooms
| Level | Type | Length | Width | Dimensions |
|---|---|---|---|---|
| Second Level | Primary Bedroom | 4.74 m | 3.36 m | 4.74 m x 3.36 m |
| Basement | Recreational, Games Room | 6.6 m | 4.78 m | 6.6 m x 4.78 m |
| Basement | Bedroom 4 | 4.07 m | 3.34 m | 4.07 m x 3.34 m |
| Basement | Laundry Room | 3.18 m | 2.36 m | 3.18 m x 2.36 m |
| Main Level | Living Room | 4.78 m | 3.98 m | 4.78 m x 3.98 m |
| Main Level | Dining Room | 3.96 m | 3.28 m | 3.96 m x 3.28 m |
| Main Level | Kitchen | 4.03 m | 2.72 m | 4.03 m x 2.72 m |
| Main Level | Bedroom 2 | 3.74 m | 3.29 m | 3.74 m x 3.29 m |
| Main Level | Bedroom 3 | 3.73 m | 3.45 m | 3.73 m x 3.45 m |
Utilities
| Cable | Installed |
| Electricity | Installed |
| Sewer | Installed |
Interested?
Contact us for more information
Gabriella G. Galli
Salesperson
9311 Weston Road Unit 6
Vaughan, Ontario L4H 3G8
