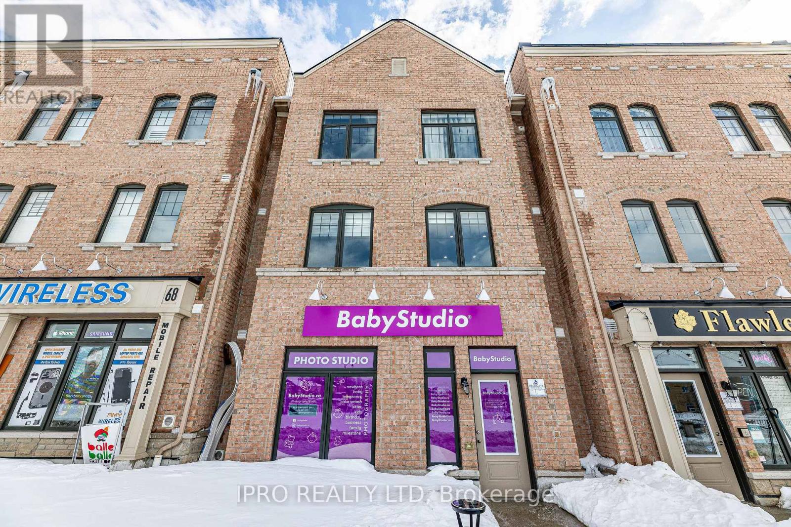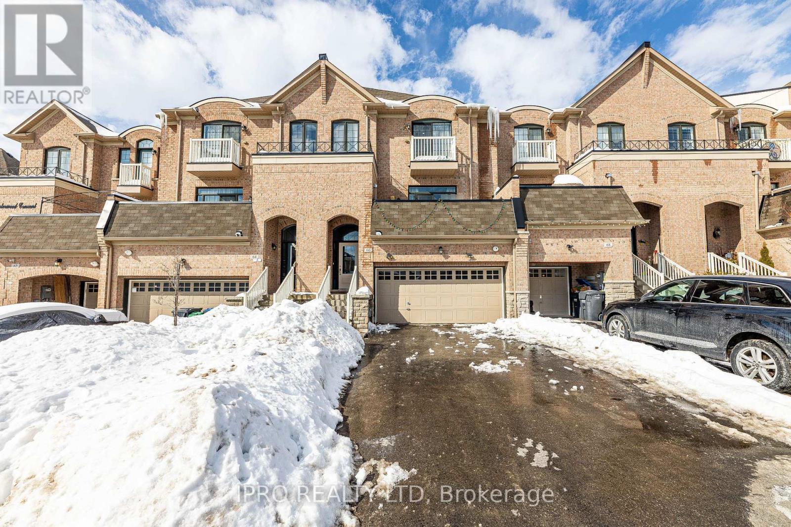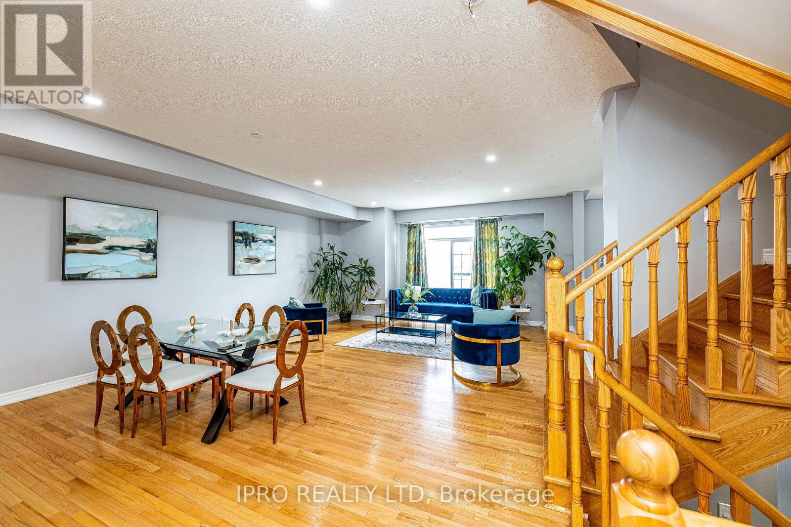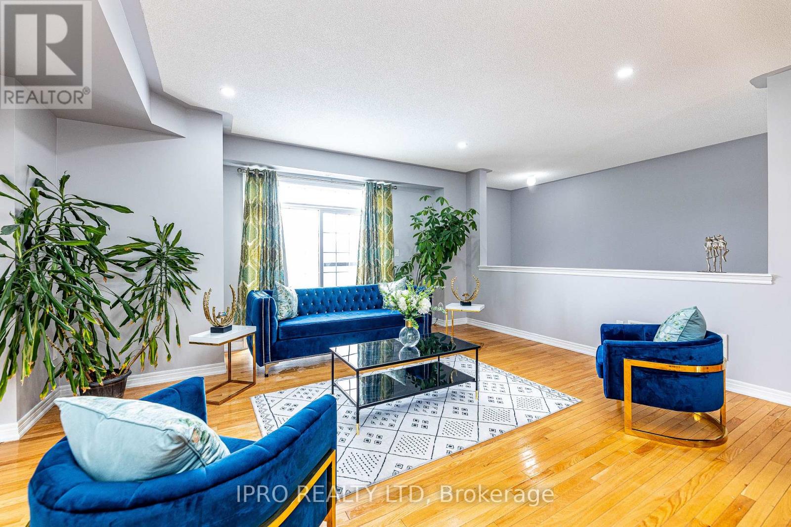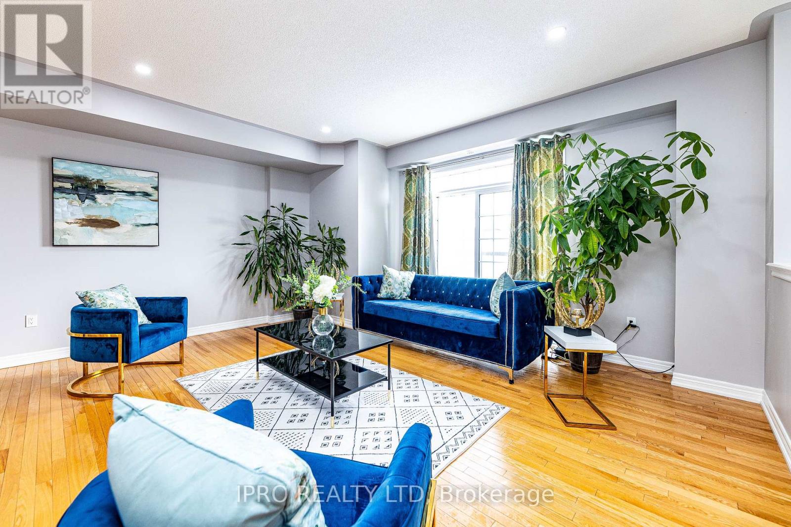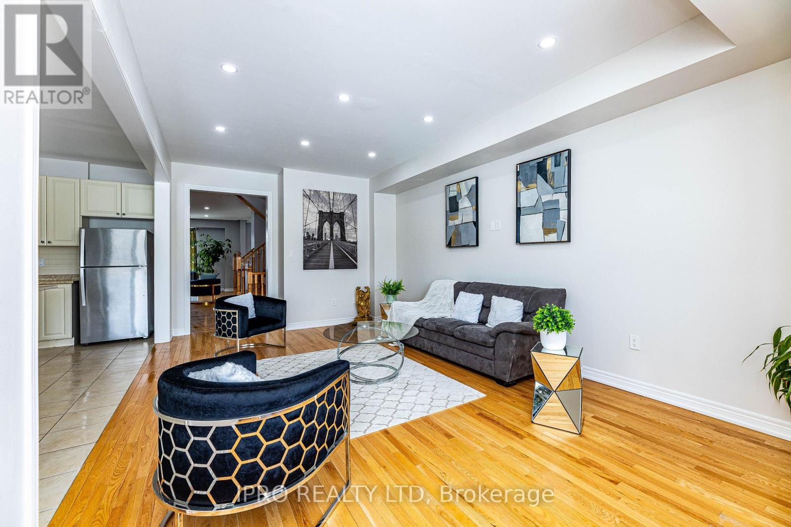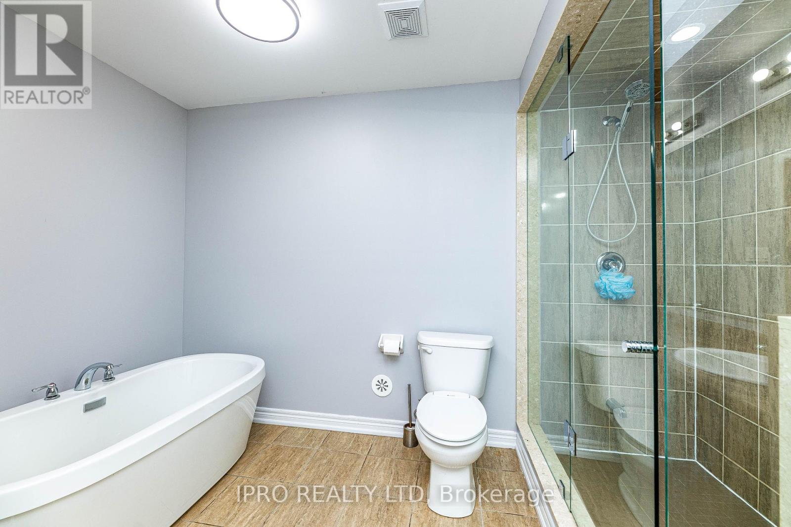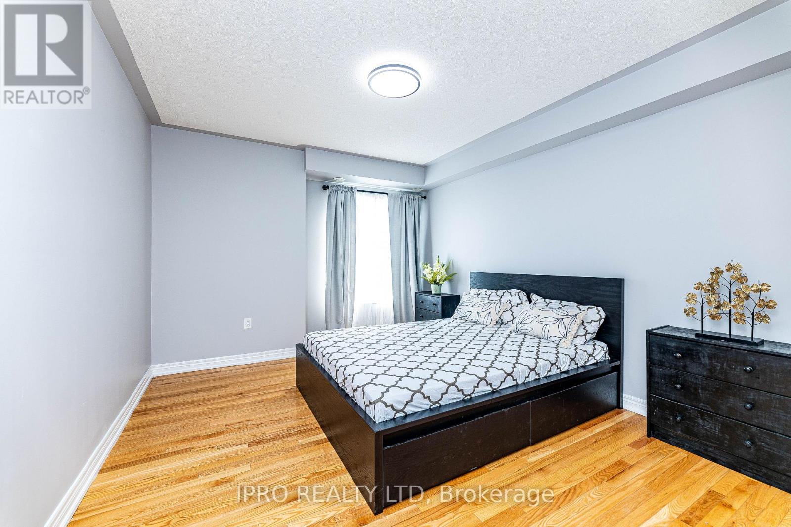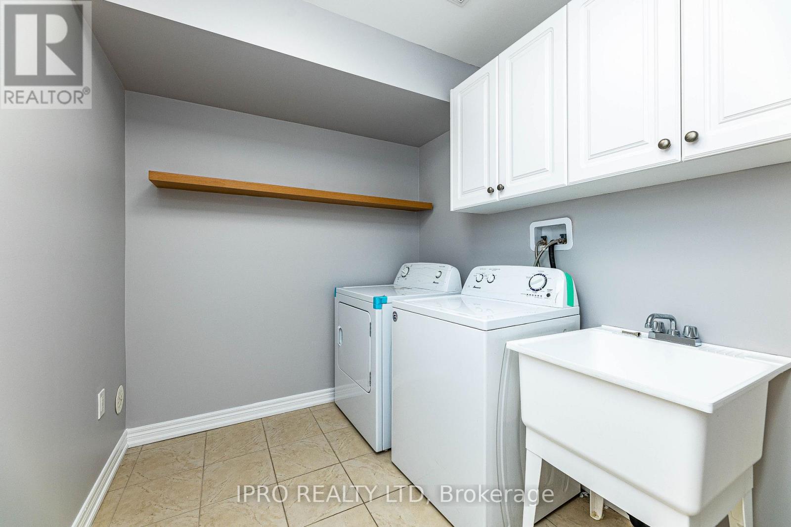66 Chesterwood Crescent Brampton, Ontario L6Y 0Z4
$1,490,000
Immaculately Kept** Good opportunity To Own A ((Live & Work)) 4 Bdrm Freehold Townhome, This 3 Level Retail & Residential Space Boasts Total Square Footage Of approx 3412, With 2716 Sq.Ft. Designated For Res. And 696 Sq.Ft. Of Retail/Office Space. 9' Ceiling On The Main Floor, Oak Hardwood Floors & Staircase, Pot Lights, Freshly painted, Open Concept Kitchen. Spacious & private Family Room. Living room with outlook at Balcony, Ample Parking space. Retail Space At Ground Can Have Multiple Uses. Don't Miss!! (id:61852)
Property Details
| MLS® Number | W12014700 |
| Property Type | Single Family |
| Community Name | Credit Valley |
| Features | In-law Suite |
| ParkingSpaceTotal | 6 |
Building
| BathroomTotal | 3 |
| BedroomsAboveGround | 4 |
| BedroomsTotal | 4 |
| ConstructionStyleAttachment | Attached |
| CoolingType | Central Air Conditioning |
| ExteriorFinish | Brick |
| FlooringType | Hardwood, Ceramic, Carpeted |
| FoundationType | Concrete |
| HalfBathTotal | 1 |
| HeatingFuel | Natural Gas |
| HeatingType | Forced Air |
| StoriesTotal | 3 |
| SizeInterior | 2999.975 - 3499.9705 Sqft |
| Type | Row / Townhouse |
| UtilityWater | Municipal Water |
Parking
| Garage |
Land
| Acreage | No |
| Sewer | Sanitary Sewer |
| SizeDepth | 100 Ft ,2 In |
| SizeFrontage | 25 Ft |
| SizeIrregular | 25 X 100.2 Ft |
| SizeTotalText | 25 X 100.2 Ft |
Rooms
| Level | Type | Length | Width | Dimensions |
|---|---|---|---|---|
| Second Level | Living Room | 7.37 m | 5.33 m | 7.37 m x 5.33 m |
| Second Level | Family Room | 6.34 m | 3.66 m | 6.34 m x 3.66 m |
| Second Level | Kitchen | 3.54 m | 3.35 m | 3.54 m x 3.35 m |
| Second Level | Dining Room | 3.54 m | 4.2 m | 3.54 m x 4.2 m |
| Third Level | Primary Bedroom | 6.22 m | 3.9 m | 6.22 m x 3.9 m |
| Third Level | Bedroom 2 | 4.11 m | 3.35 m | 4.11 m x 3.35 m |
| Third Level | Bedroom 3 | 3.9 m | 3.8 m | 3.9 m x 3.8 m |
| Third Level | Bedroom 4 | 3.66 m | 3.55 m | 3.66 m x 3.55 m |
| Main Level | Office | 7.86 m | 7.04 m | 7.86 m x 7.04 m |
Utilities
| Sewer | Installed |
Interested?
Contact us for more information
Avneet Ghataura
Broker
272 Queen Street East
Brampton, Ontario L6V 1B9
