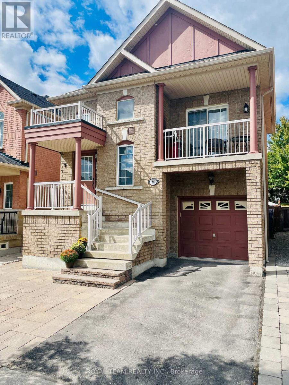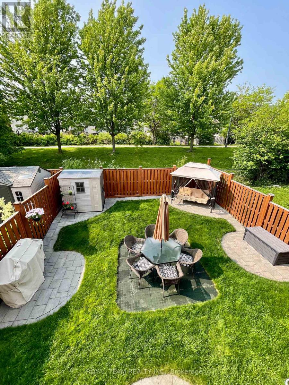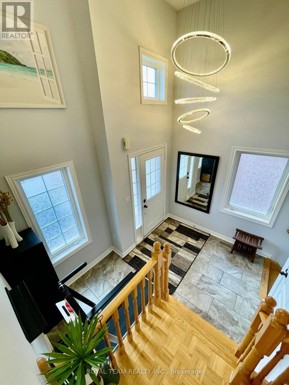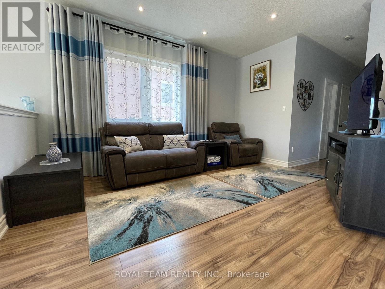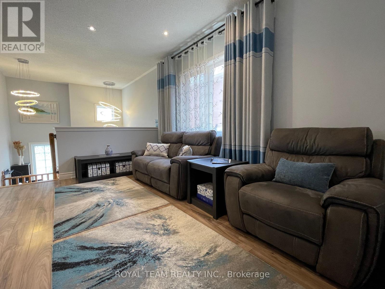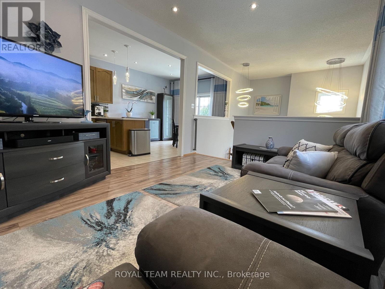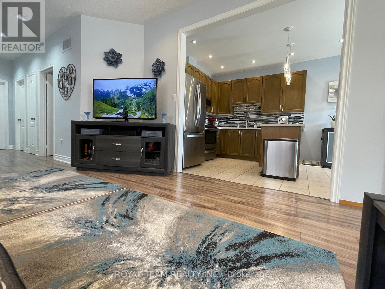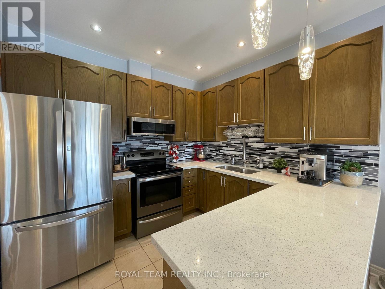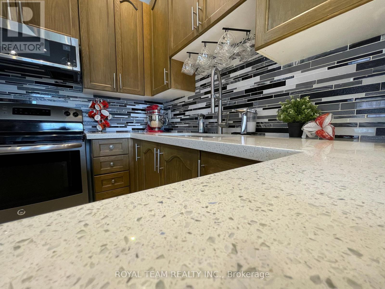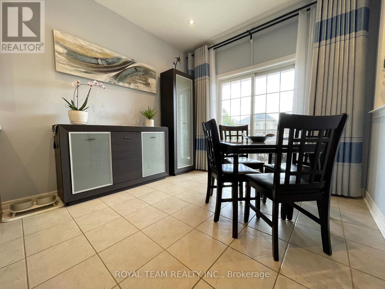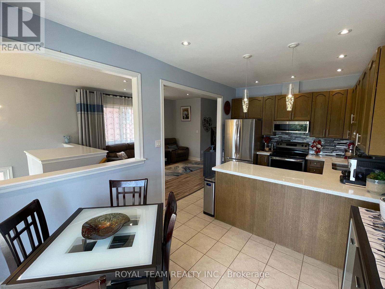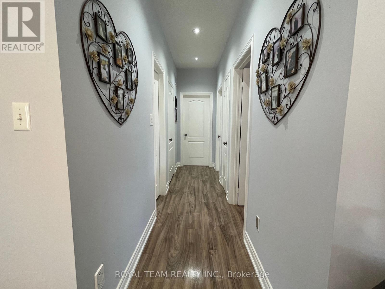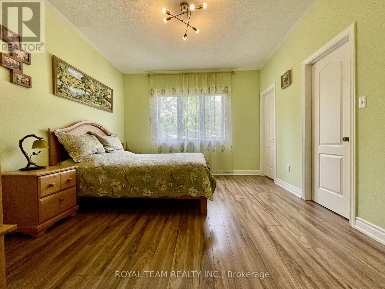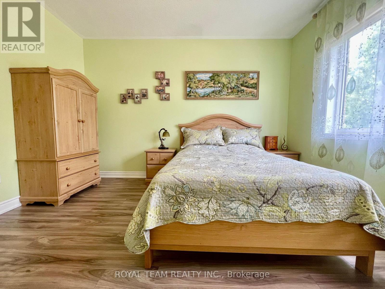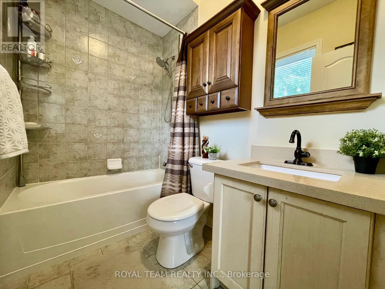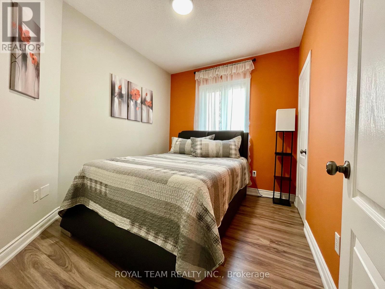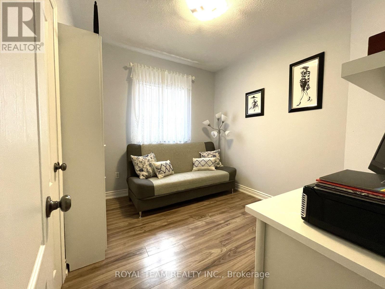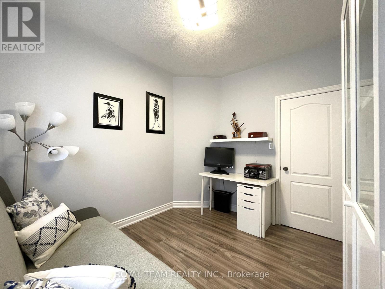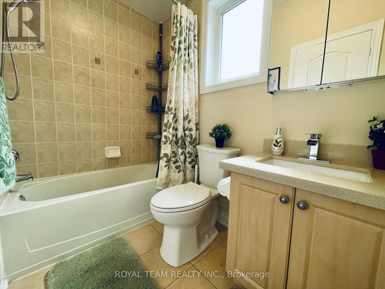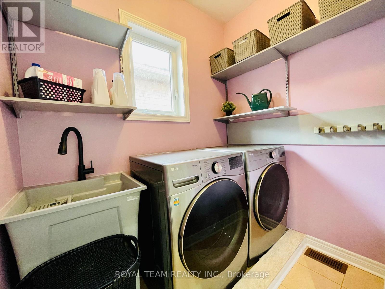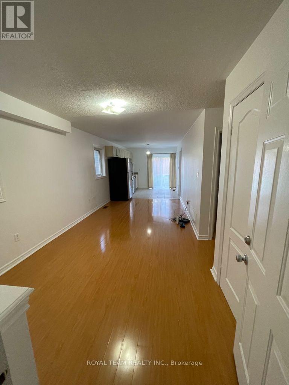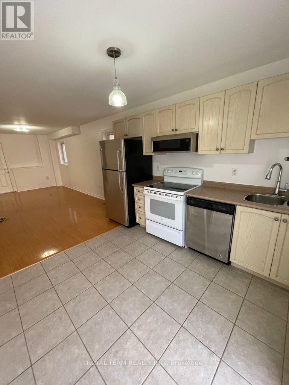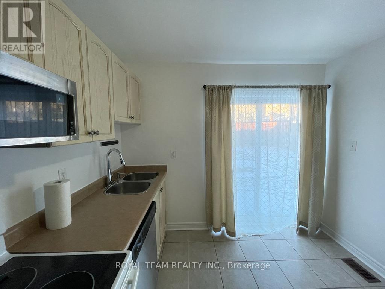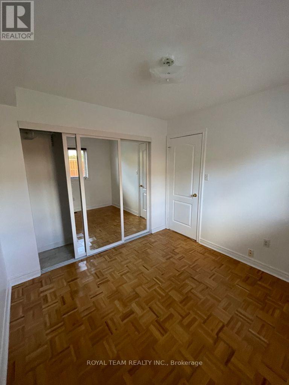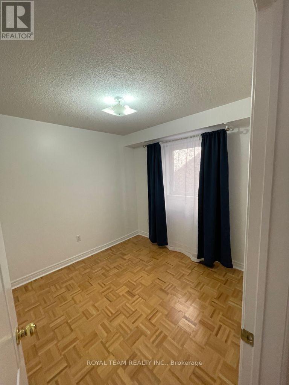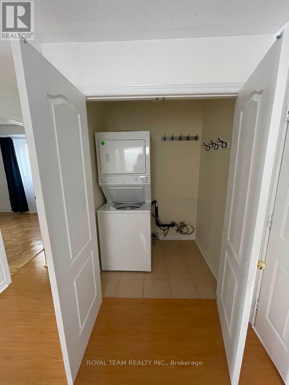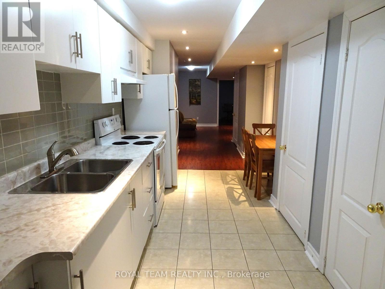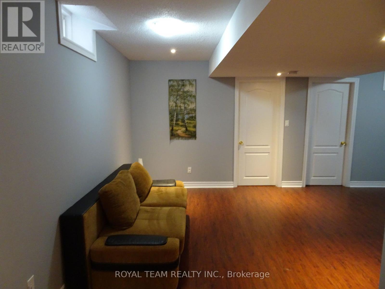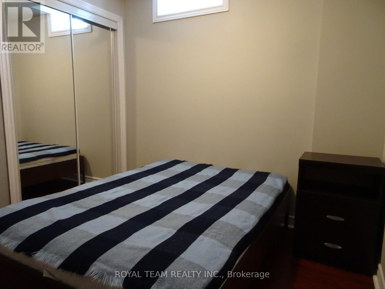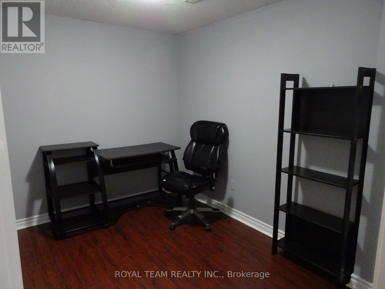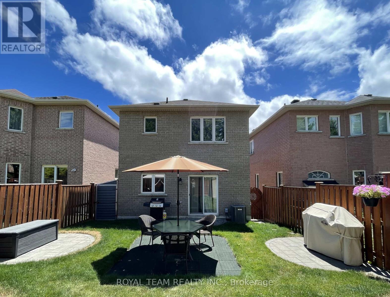66 Canyon Gate Crescent Vaughan, Ontario L6A 0C2
$1,299,000
Welcome to 66 Canyon Gate Crescent - a rare gem in a sought-after neighbourhood! This versatile home with 5+2 bedrooms and 3+1 baths, is thoughtfully designed across three self-contained levels. With separate entrances, kitchens, and laundry rooms on each floor, this property is ideal for large families, multi-generational living, or as a high-demand income-generating investment.The second floor impresses with soaring ceilings, quartz counters, stainless steel appliances, custom cabinetry, pot lights, elegant fixtures, and a walkout from the breakfast area to a balcony perfect for morning coffee or a quick BBQ. The ground level features 2 bedrooms, living room, a full kitchen, laundry, and walkout to the backyard, while the finished basement adds 2 more bedrooms, kitchen, bath, and laundry - both through separate entrance. Step outside to a generous backyard backing onto a tranquil greenbelt with walking and biking trails. Enjoy outdoor living with included patio furniture, swing, and two storage sheds. Recent updates include new roof (2023), A/C (2024), owned HWT (2021), and S/S LG washer/dryer (2024), ensuring peace of mind. Extended driveway and garage provide ample parking. Located near top-rated schools, parks, playgrounds, and expanding sports facilities, with quick access to King & Maple GO Stations and public transit. Truly a rare find - don't miss this exceptional opportunity! (id:61852)
Property Details
| MLS® Number | N12384704 |
| Property Type | Single Family |
| Neigbourhood | Hope |
| Community Name | Rural Vaughan |
| AmenitiesNearBy | Park, Public Transit, Schools |
| Features | Conservation/green Belt, Carpet Free, In-law Suite |
| ParkingSpaceTotal | 3 |
| Structure | Shed |
Building
| BathroomTotal | 4 |
| BedroomsAboveGround | 5 |
| BedroomsBelowGround | 2 |
| BedroomsTotal | 7 |
| Age | 16 To 30 Years |
| Appliances | Garage Door Opener Remote(s), Water Heater, Dishwasher, Dryer, Microwave, Stove, Washer, Window Coverings, Refrigerator |
| BasementFeatures | Apartment In Basement, Separate Entrance |
| BasementType | N/a, N/a |
| ConstructionStyleAttachment | Detached |
| CoolingType | Central Air Conditioning |
| ExteriorFinish | Brick |
| FireProtection | Smoke Detectors |
| FoundationType | Poured Concrete |
| HeatingFuel | Natural Gas |
| HeatingType | Forced Air |
| StoriesTotal | 2 |
| SizeInterior | 2000 - 2500 Sqft |
| Type | House |
| UtilityWater | Municipal Water |
Parking
| Garage |
Land
| Acreage | No |
| FenceType | Fully Fenced, Fenced Yard |
| LandAmenities | Park, Public Transit, Schools |
| SizeDepth | 105 Ft |
| SizeFrontage | 29 Ft ,6 In |
| SizeIrregular | 29.5 X 105 Ft |
| SizeTotalText | 29.5 X 105 Ft |
| SurfaceWater | Lake/pond |
Rooms
| Level | Type | Length | Width | Dimensions |
|---|---|---|---|---|
| Second Level | Kitchen | 3.02 m | 2.71 m | 3.02 m x 2.71 m |
| Second Level | Eating Area | 3.02 m | 3.09 m | 3.02 m x 3.09 m |
| Second Level | Family Room | 3.5 m | 4.44 m | 3.5 m x 4.44 m |
| Second Level | Primary Bedroom | 4.49 m | 3.72 m | 4.49 m x 3.72 m |
| Second Level | Bedroom 2 | 2.74 m | 3.17 m | 2.74 m x 3.17 m |
| Second Level | Bedroom 3 | 2.76 m | 3.17 m | 2.76 m x 3.17 m |
| Main Level | Kitchen | 7.29 m | 2.79 m | 7.29 m x 2.79 m |
| Main Level | Bedroom 4 | 3.69 m | 3.27 m | 3.69 m x 3.27 m |
| Main Level | Bedroom 5 | 3.39 m | 3.17 m | 3.39 m x 3.17 m |
| Main Level | Living Room | 7.29 m | 2.79 m | 7.29 m x 2.79 m |
Utilities
| Cable | Installed |
| Electricity | Installed |
| Sewer | Installed |
https://www.realtor.ca/real-estate/28822159/66-canyon-gate-crescent-vaughan-rural-vaughan
Interested?
Contact us for more information
Valentina Srybnik
Salesperson
9555 Yonge St Unit 406
Richmond Hill, Ontario L4C 9M5
Dmitry Srybnik
Salesperson
9555 Yonge St Unit 406
Richmond Hill, Ontario L4C 9M5
