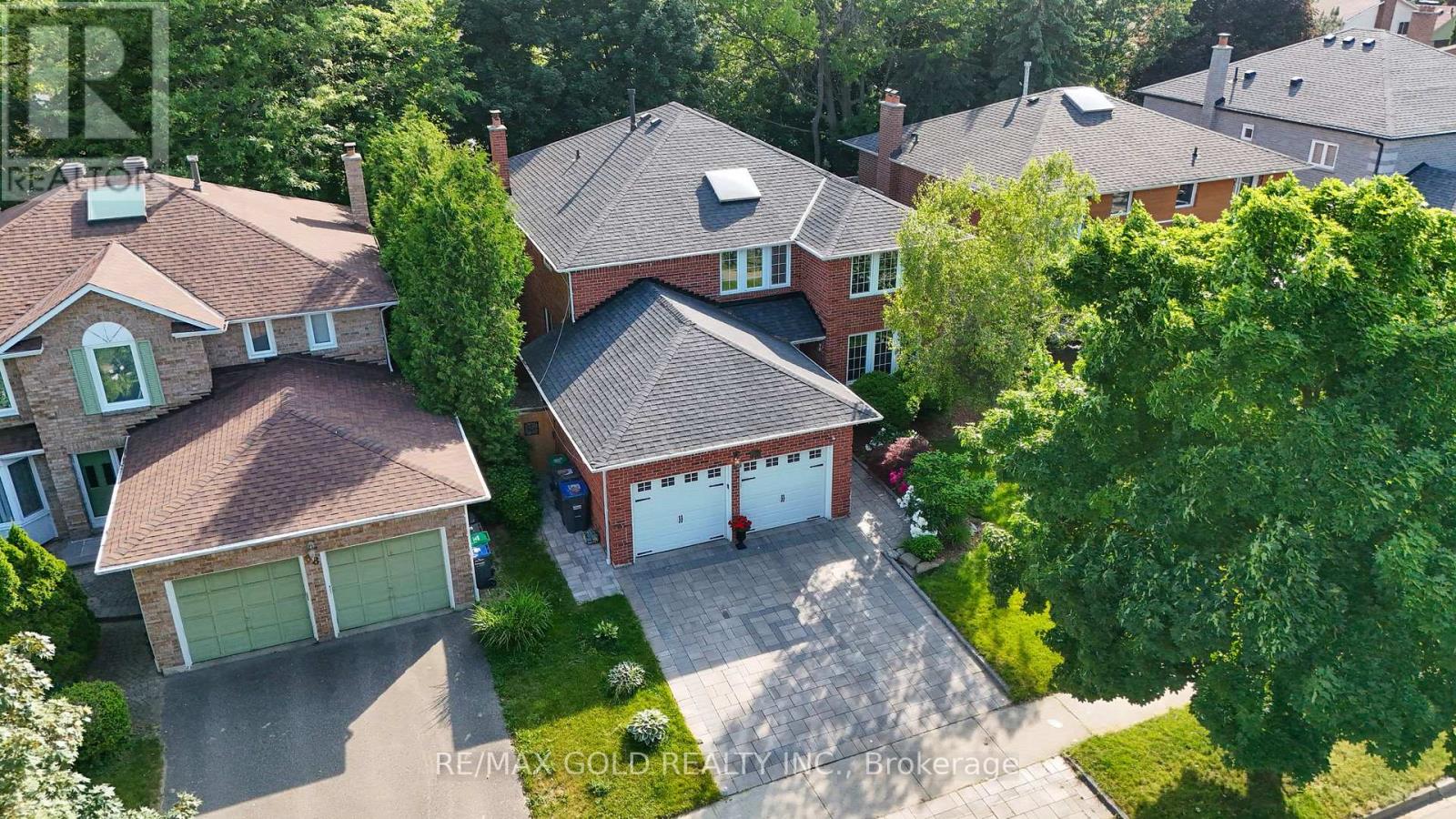66 Barr Crescent Brampton, Ontario L6Z 3E2
$1,349,000
Welcome to this beautifully maintained 4,100 sqft 4+1 bedroom, 4 bathroom detached home in the desirable and family-friendly East Heart Lake community. Featuring a spacious and functional layout, this home offers a bright living/dining area, an updated kitchen with stainless steel appliances, and a cozy family room with a fireplace. The upper level boasts 4 generous bedrooms, including a large primary with ensuite.The LEGAL finished basement includes a separate entrance, additional bedroom, full bath, and kitchen perfect for in-laws or rental income. Enjoy a private backyard with a large deck, ideal for entertaining. Conveniently located near 5schools, 3 parks, shopping, and transit. A perfect family home in a fantastic location don't miss this opportunity! (id:61852)
Property Details
| MLS® Number | W12231667 |
| Property Type | Single Family |
| Community Name | Heart Lake East |
| AmenitiesNearBy | Park, Public Transit |
| CommunityFeatures | Community Centre |
| Features | Irregular Lot Size, Conservation/green Belt, Carpet Free, In-law Suite |
| ParkingSpaceTotal | 6 |
Building
| BathroomTotal | 4 |
| BedroomsAboveGround | 4 |
| BedroomsBelowGround | 1 |
| BedroomsTotal | 5 |
| Appliances | Garage Door Opener Remote(s), Dishwasher, Dryer, Microwave, Hood Fan, Range, Two Stoves, Two Washers, Two Refrigerators |
| BasementFeatures | Apartment In Basement, Separate Entrance |
| BasementType | N/a |
| ConstructionStyleAttachment | Detached |
| CoolingType | Central Air Conditioning |
| ExteriorFinish | Brick |
| FireplacePresent | Yes |
| FoundationType | Poured Concrete |
| HalfBathTotal | 1 |
| HeatingFuel | Natural Gas |
| HeatingType | Forced Air |
| StoriesTotal | 2 |
| SizeInterior | 3000 - 3500 Sqft |
| Type | House |
| UtilityWater | Municipal Water |
Parking
| Attached Garage | |
| Garage |
Land
| Acreage | No |
| LandAmenities | Park, Public Transit |
| Sewer | Sanitary Sewer |
| SizeDepth | 114 Ft ,9 In |
| SizeFrontage | 49 Ft ,2 In |
| SizeIrregular | 49.2 X 114.8 Ft |
| SizeTotalText | 49.2 X 114.8 Ft |
| SurfaceWater | Lake/pond |
Rooms
| Level | Type | Length | Width | Dimensions |
|---|---|---|---|---|
| Second Level | Primary Bedroom | 6.85 m | 6.76 m | 6.85 m x 6.76 m |
| Second Level | Bedroom 2 | 3.47 m | 3.07 m | 3.47 m x 3.07 m |
| Second Level | Bedroom 3 | 3.47 m | 5.91 m | 3.47 m x 5.91 m |
| Second Level | Bedroom 4 | 3.56 m | 4.63 m | 3.56 m x 4.63 m |
| Basement | Kitchen | 3.38 m | 5.51 m | 3.38 m x 5.51 m |
| Basement | Bedroom | 3.47 m | 3.87 m | 3.47 m x 3.87 m |
| Main Level | Living Room | 3.47 m | 5.12 m | 3.47 m x 5.12 m |
| Main Level | Kitchen | 3.47 m | 3.93 m | 3.47 m x 3.93 m |
| Main Level | Eating Area | 3.07 m | 4.32 m | 3.07 m x 4.32 m |
| Main Level | Family Room | 3.56 m | 5.6 m | 3.56 m x 5.6 m |
| Main Level | Dining Room | 3.47 m | 4.51 m | 3.47 m x 4.51 m |
| Main Level | Office | 3.56 m | 3.07 m | 3.56 m x 3.07 m |
Interested?
Contact us for more information
Paul Mundhan
Broker
2720 North Park Drive #201
Brampton, Ontario L6S 0E9
Jassi Murba
Broker
2720 North Park Drive #201
Brampton, Ontario L6S 0E9



















































