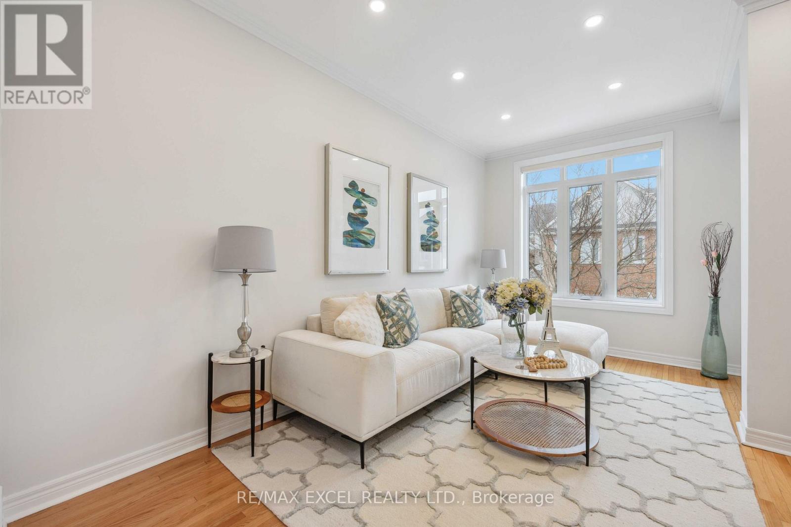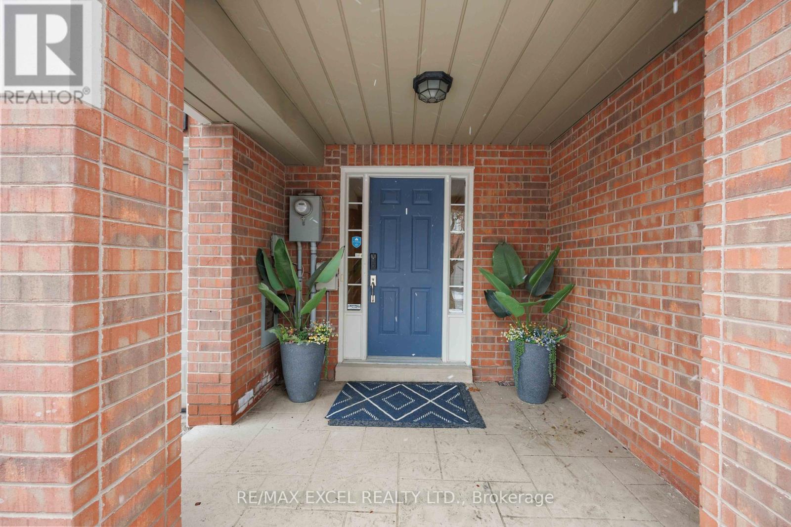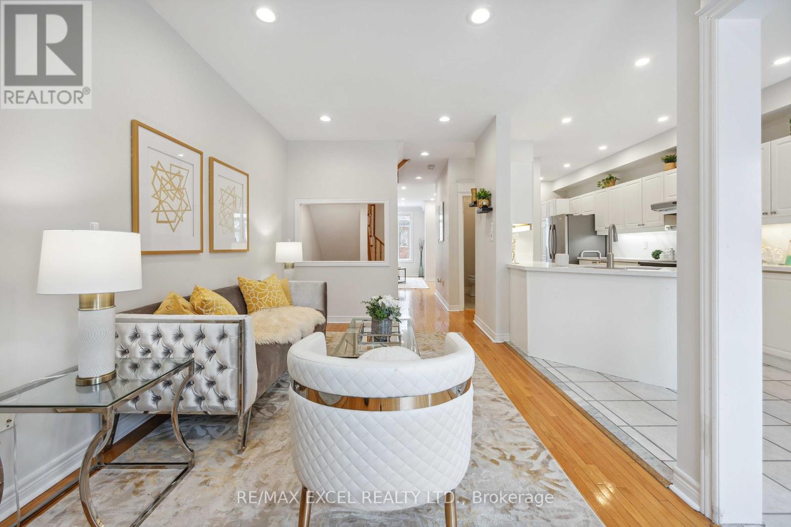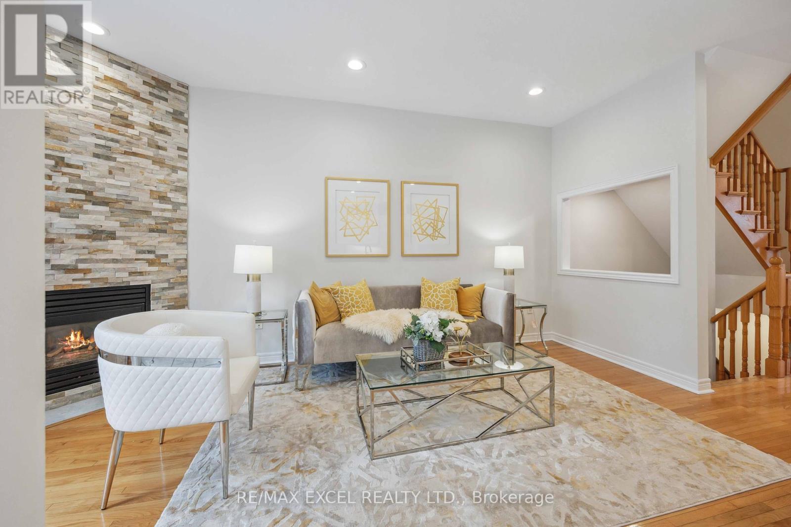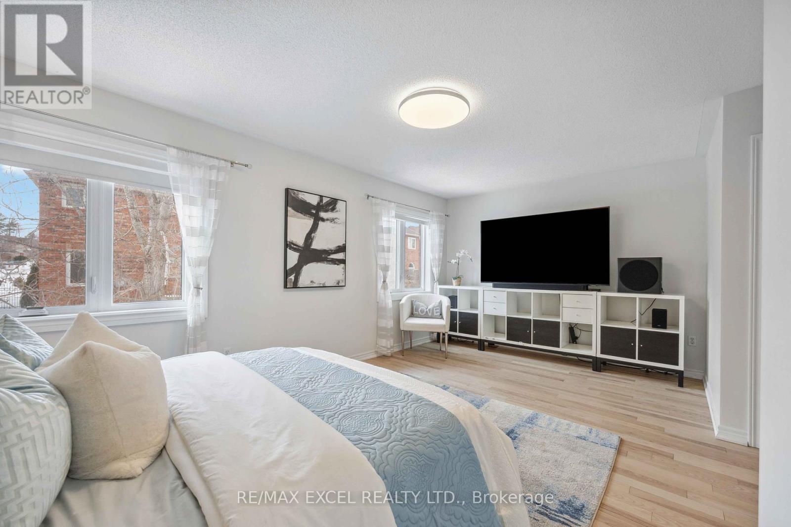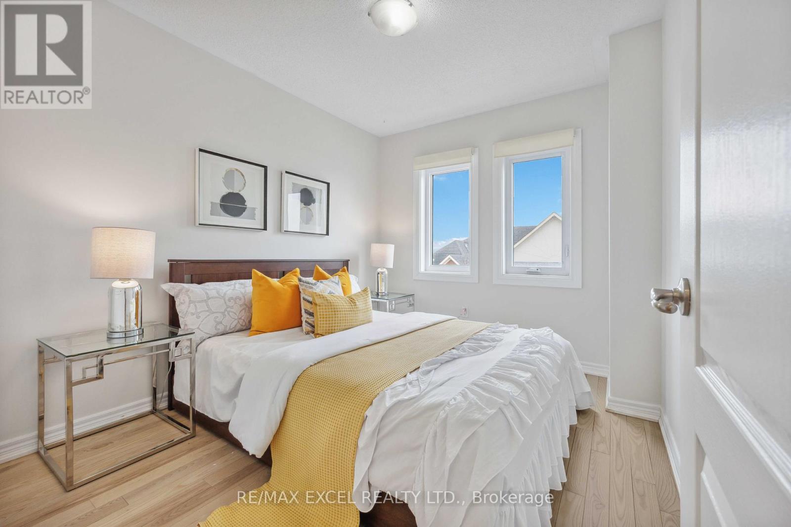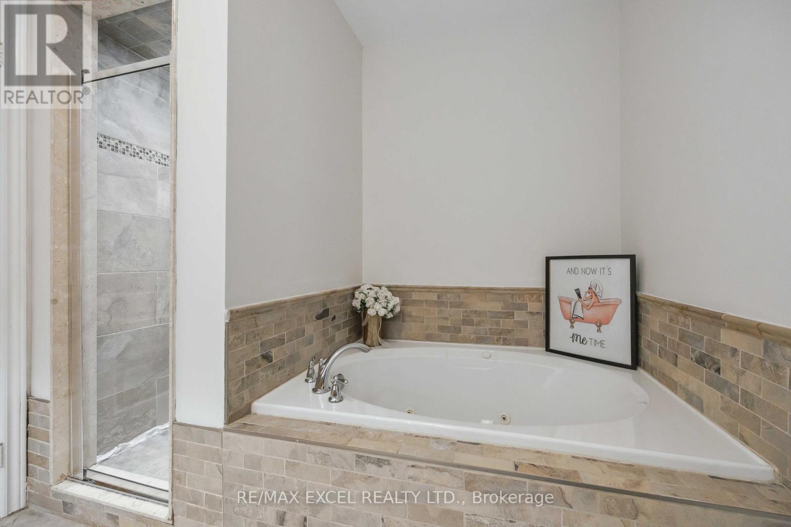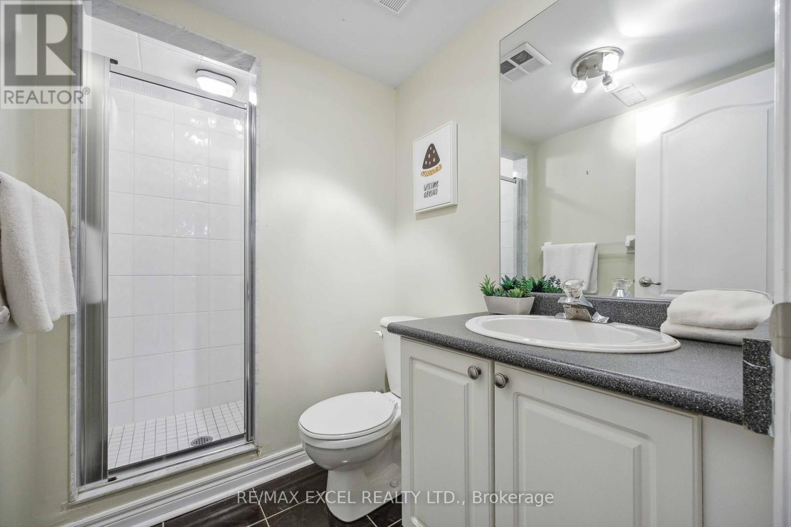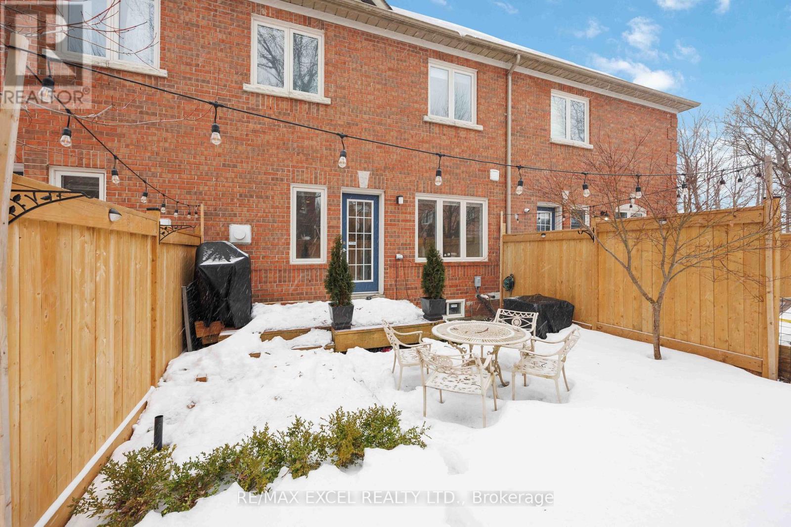66 - 255 Shaftsbury Avenue Richmond Hill, Ontario L4C 0L9
$988,000Maintenance, Common Area Maintenance, Insurance, Parking, Water
$717 Monthly
Maintenance, Common Area Maintenance, Insurance, Parking, Water
$717 MonthlyWelcome to this beautifully upgraded 3+1 bedroom, 4 bathroom Acorn-built home in a prime location, directly across from St. Theresa High School (#1 in Ontario) and Elgin West Community Centre & Pool. Freshly painted with brand-new quartz countertops in the kitchen and bathrooms.This home is designed for comfort and has upgraded hardwood floors throughout, heated tile flooring at the entrance, and 9 ft smooth ceilings on the main floor with pot lights. The spacious kitchen includes stainless steel appliances, a gas stove, and a brand-new stone countertop and seamless matching backsplash, while the primary suite boasts a jacuzzi tub, upgraded vanity, and custom closet organization system. The reverse walkout basement offers extra living space, with a potential 4th bedroom, and the gas fireplace along with a backyard gas outlet for BBQs make it perfect for entertaining. Additional highlights include a smart fingerprint lock with a camera, central vacuum, and a garage entrance to the ground floor. Located next to a park, within walking distance to top-rated schools (Father Henry Catholic School & Silver Pine Public School), and close to transit, this home offers both luxury and convenience. Maintenance fees include: all exterior upkeep, snow removal, grass cutting (front & back), condo insurance, and water. Don't miss this opportunity! (id:61852)
Property Details
| MLS® Number | N12152125 |
| Property Type | Single Family |
| Community Name | Westbrook |
| AmenitiesNearBy | Park, Public Transit, Schools |
| CommunityFeatures | Pet Restrictions, Community Centre |
| Features | Conservation/green Belt |
| ParkingSpaceTotal | 2 |
Building
| BathroomTotal | 4 |
| BedroomsAboveGround | 3 |
| BedroomsBelowGround | 1 |
| BedroomsTotal | 4 |
| Amenities | Visitor Parking, Fireplace(s) |
| Appliances | Hood Fan, Stove, Refrigerator |
| BasementFeatures | Walk-up |
| BasementType | N/a |
| CoolingType | Central Air Conditioning |
| ExteriorFinish | Brick |
| FireplacePresent | Yes |
| FlooringType | Hardwood |
| HalfBathTotal | 1 |
| HeatingFuel | Natural Gas |
| HeatingType | Forced Air |
| StoriesTotal | 2 |
| SizeInterior | 2000 - 2249 Sqft |
| Type | Row / Townhouse |
Parking
| Garage |
Land
| Acreage | No |
| LandAmenities | Park, Public Transit, Schools |
Rooms
| Level | Type | Length | Width | Dimensions |
|---|---|---|---|---|
| Lower Level | Recreational, Games Room | 5.16 m | 2.87 m | 5.16 m x 2.87 m |
| Main Level | Kitchen | 5.18 m | 2.74 m | 5.18 m x 2.74 m |
| Main Level | Eating Area | 2.97 m | 2.57 m | 2.97 m x 2.57 m |
| Main Level | Family Room | 5.13 m | 2.72 m | 5.13 m x 2.72 m |
| Main Level | Dining Room | 3.29 m | 3.09 m | 3.29 m x 3.09 m |
| Main Level | Living Room | 4.78 m | 2.5 m | 4.78 m x 2.5 m |
| Upper Level | Primary Bedroom | 3.36 m | 5.62 m | 3.36 m x 5.62 m |
| Upper Level | Bedroom 2 | 3.23 m | 2.74 m | 3.23 m x 2.74 m |
| Upper Level | Bedroom 3 | 2.98 m | 3.71 m | 2.98 m x 3.71 m |
Interested?
Contact us for more information
William Hau
Broker
50 Acadia Ave Suite 120
Markham, Ontario L3R 0B3



