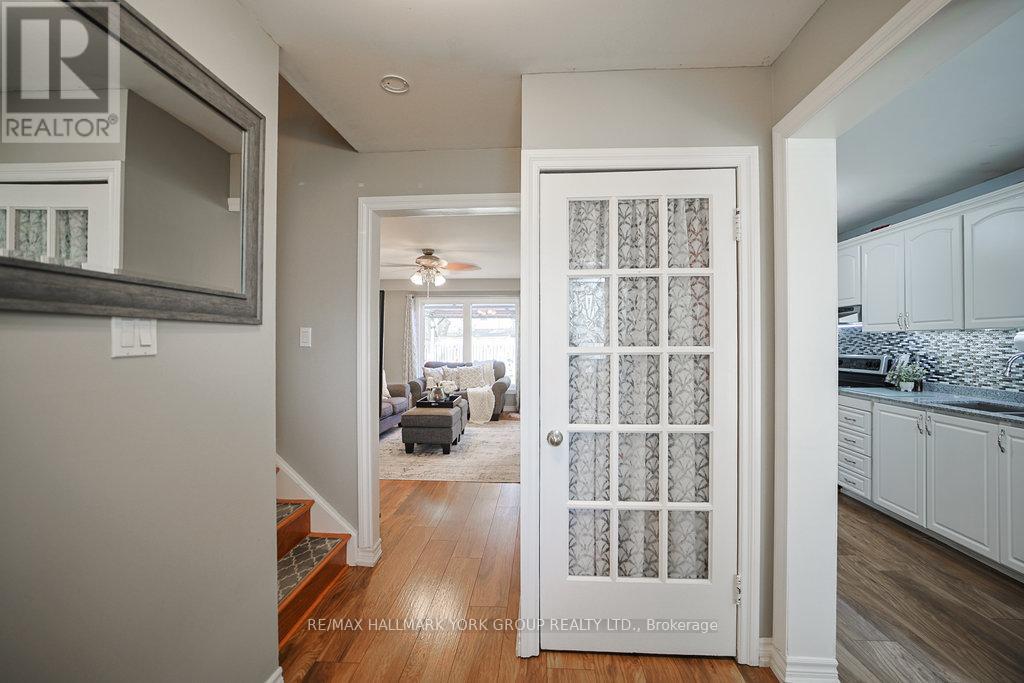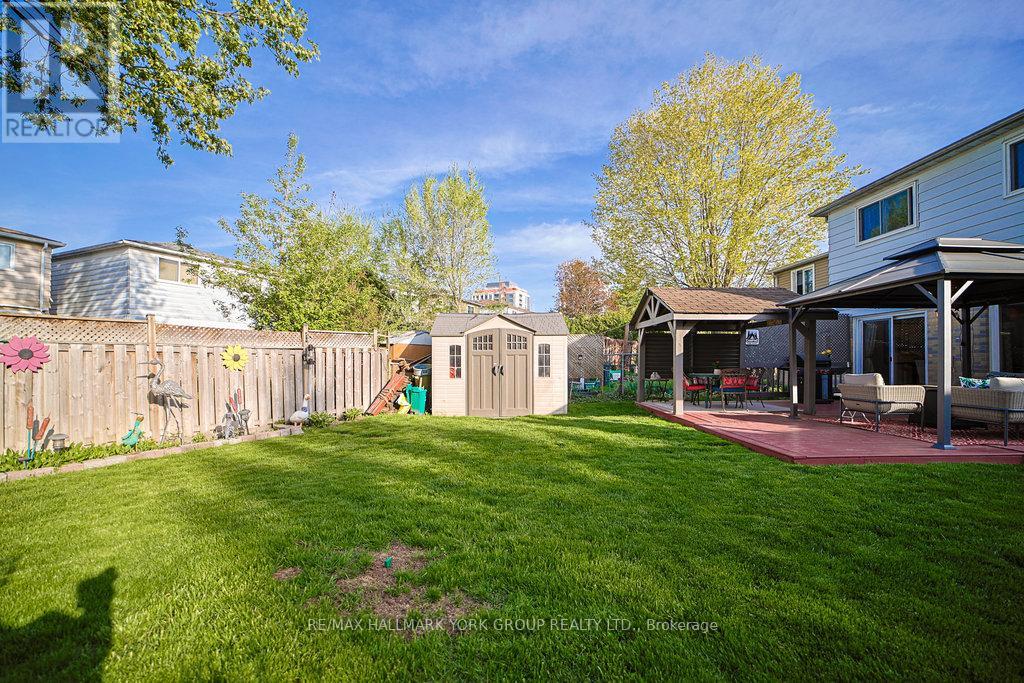659 Gibson Court Newmarket, Ontario L3Y 4Z5
$969,900
Welcome to your family home! This immaculate, well-cared-for two-storey gem is perfectly situated at the top of a quiet court in a desirable Newmarket neighbourhood. Step into a private backyard oasis, fully fenced and featuring a spacious deck, two convenient cabanas, a handy shed, and beautifully maintained gardens perfect for entertaining or peaceful relaxation. The heart of this home is the stunningly renovated eat-in kitchen, boasting elegant granite countertops, a stylish backsplash, and gleaming stainless steel appliances. The bright living room overlooks the dining area, which offers a seamless walkout to your backyard sanctuary. Upstairs, you'll find three generously sized bedrooms and a well-appointed 4-piece bathroom. The finished basement adds incredible versatility with a separate entrance, a large rec room, a fourth bedroom ideal for guests or a home office, and a convenient laundry room complete with a stand-up shower for you or the pets. All this, plus a single-car garage, makes this the complete package. Don't miss out on this exceptional property! Walk to schools, parks, and SouthLake Hospital. (id:61852)
Open House
This property has open houses!
3:00 pm
Ends at:5:00 pm
Property Details
| MLS® Number | N12146361 |
| Property Type | Single Family |
| Community Name | Huron Heights-Leslie Valley |
| ParkingSpaceTotal | 4 |
Building
| BathroomTotal | 3 |
| BedroomsAboveGround | 3 |
| BedroomsBelowGround | 1 |
| BedroomsTotal | 4 |
| Appliances | Garage Door Opener Remote(s), Dishwasher, Garage Door Opener, Stove, Window Coverings, Refrigerator |
| BasementDevelopment | Finished |
| BasementFeatures | Separate Entrance |
| BasementType | N/a (finished) |
| ConstructionStyleAttachment | Detached |
| CoolingType | Central Air Conditioning |
| ExteriorFinish | Aluminum Siding, Brick |
| FlooringType | Laminate |
| FoundationType | Poured Concrete |
| HalfBathTotal | 2 |
| HeatingFuel | Natural Gas |
| HeatingType | Forced Air |
| StoriesTotal | 2 |
| SizeInterior | 1100 - 1500 Sqft |
| Type | House |
| UtilityWater | Municipal Water |
Parking
| Attached Garage | |
| Garage |
Land
| Acreage | No |
| Sewer | Sanitary Sewer |
| SizeDepth | 147 Ft ,3 In |
| SizeFrontage | 25 Ft ,4 In |
| SizeIrregular | 25.4 X 147.3 Ft |
| SizeTotalText | 25.4 X 147.3 Ft |
Rooms
| Level | Type | Length | Width | Dimensions |
|---|---|---|---|---|
| Second Level | Primary Bedroom | 4.2 m | 3.18 m | 4.2 m x 3.18 m |
| Second Level | Bedroom 2 | 3.63 m | 3.15 m | 3.63 m x 3.15 m |
| Second Level | Bedroom 3 | 3.2 m | 3.15 m | 3.2 m x 3.15 m |
| Basement | Recreational, Games Room | 5.22 m | 3.84 m | 5.22 m x 3.84 m |
| Basement | Bedroom 4 | 2.79 m | 2.94 m | 2.79 m x 2.94 m |
| Basement | Laundry Room | 2.5 m | 1.5 m | 2.5 m x 1.5 m |
| Ground Level | Living Room | 5.13 m | 3.18 m | 5.13 m x 3.18 m |
| Ground Level | Dining Room | 3.03 m | 2.85 m | 3.03 m x 2.85 m |
| Ground Level | Kitchen | 4.95 m | 2.53 m | 4.95 m x 2.53 m |
Interested?
Contact us for more information
Chris Seney
Salesperson


















































